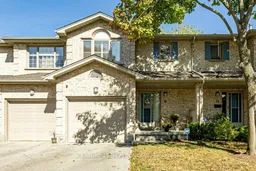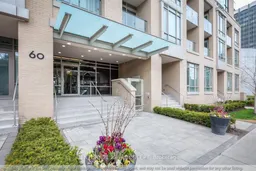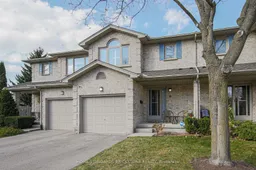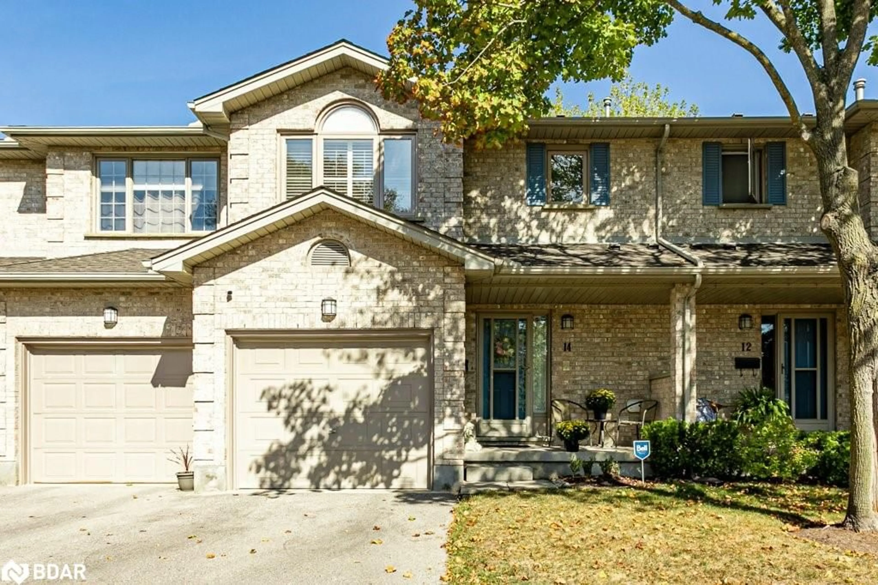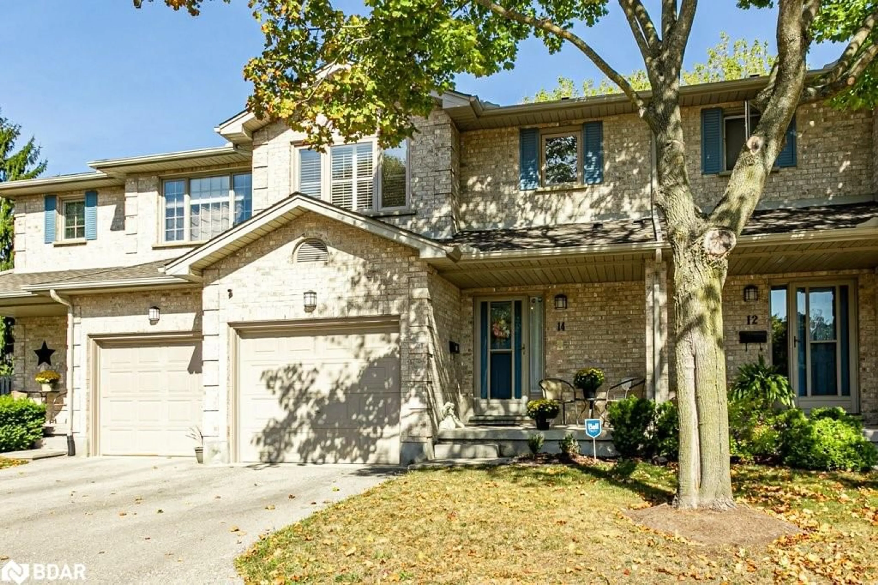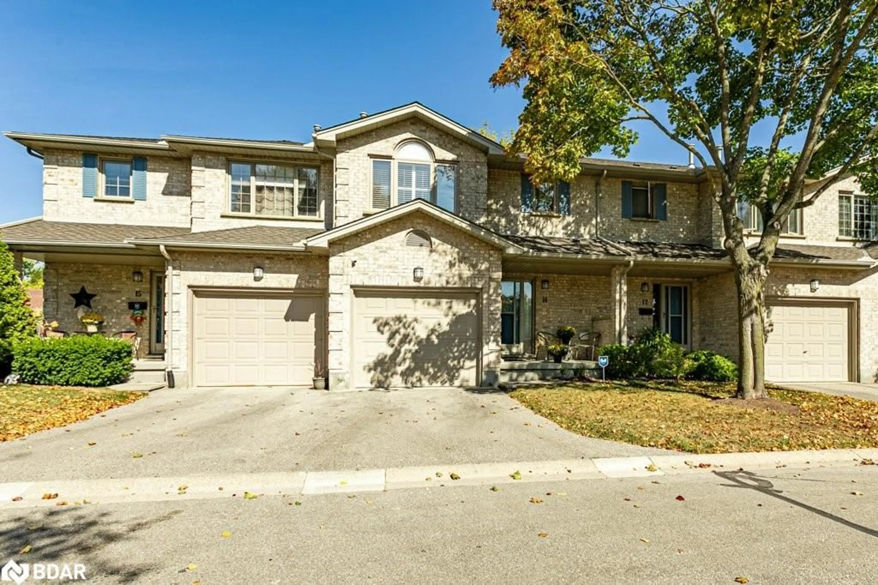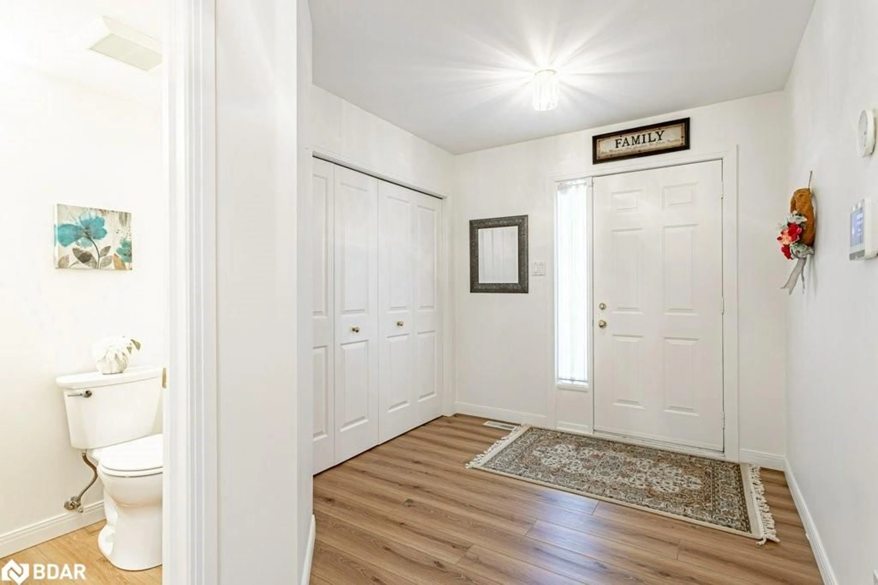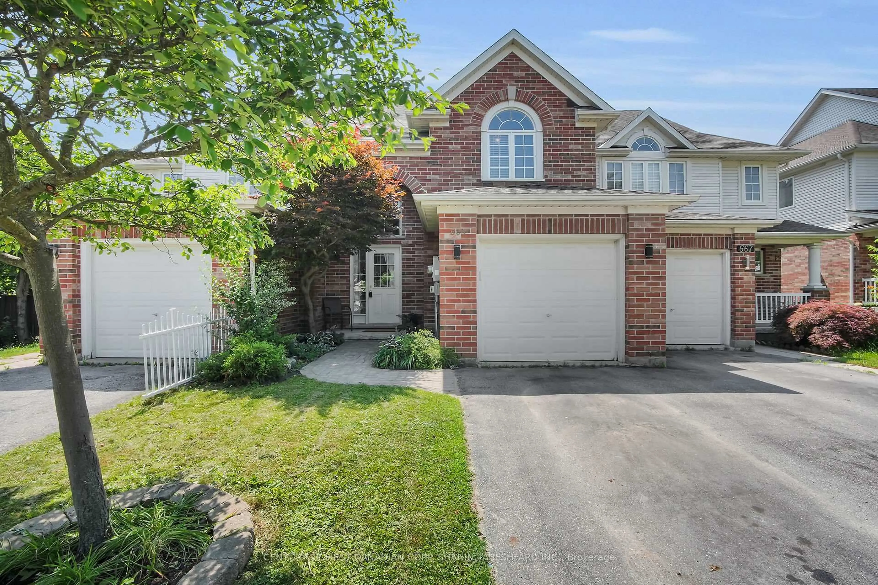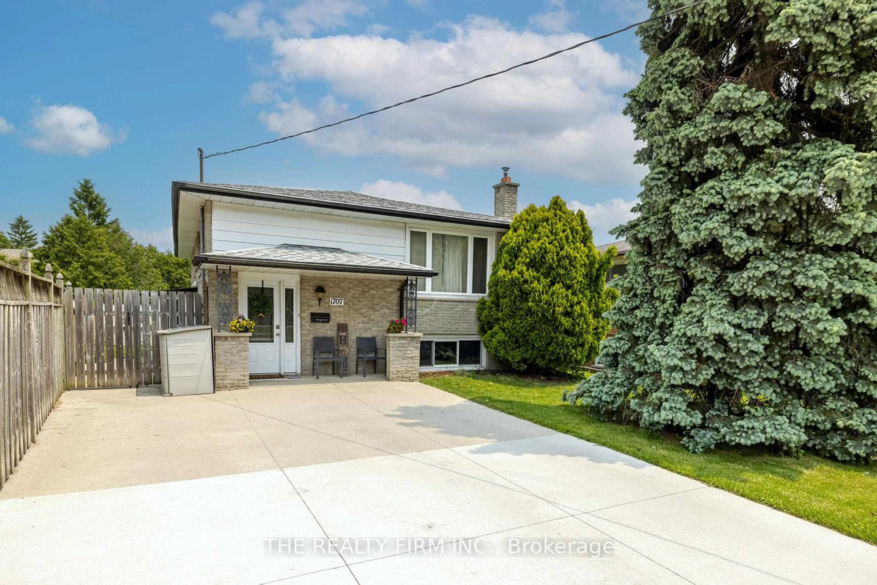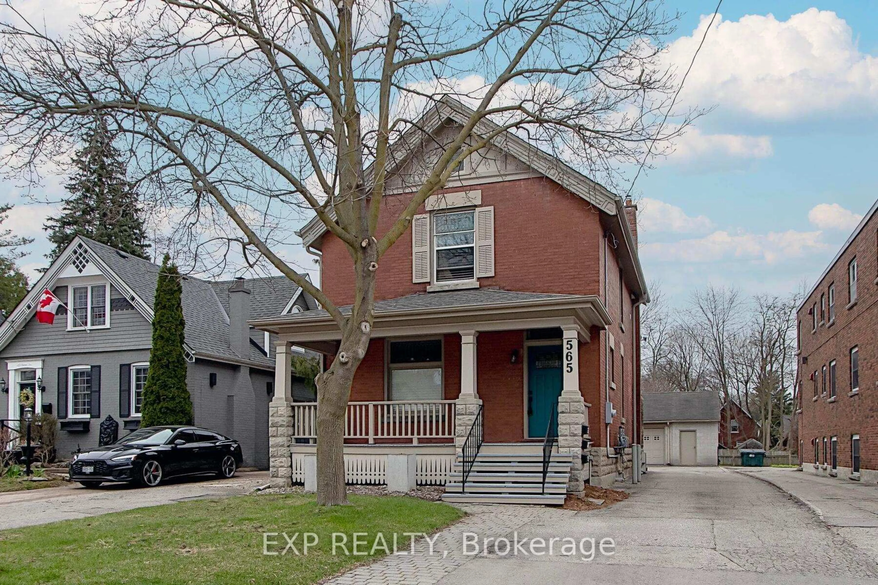155 Killarney Rd #14, London, Ontario N5X 3X8
Contact us about this property
Highlights
Estimated valueThis is the price Wahi expects this property to sell for.
The calculation is powered by our Instant Home Value Estimate, which uses current market and property price trends to estimate your home’s value with a 90% accuracy rate.Not available
Price/Sqft$271/sqft
Monthly cost
Open Calculator

Curious about what homes are selling for in this area?
Get a report on comparable homes with helpful insights and trends.
*Based on last 30 days
Description
Welcome to this charming two-storey, three-bedroom, 2.5-bathroom townhouse in the highly desirable Northridge area of London. Located on a quiet Cul-De -Sac, it is nestled among mature trees, providing exceptional privacy and a peaceful setting. The property offers direct access to a 5.2 km walking and biking trail along the Thames River. The bright, south-facing foyer leads to a spacious living room featuring a modern gas fireplace. The upgraded kitchen (2023) boasts new cabinets, a glass backsplash, new stainless steel appliances, and modern quartz countertops. The adjacent dinette opens onto a private, L-shaped 210 sqft deck, surrounded by trees for a secluded outdoor retreat. Cool enough with 2021 new air conditioning and matured trees and as a middle unit, it can be offers better insulation that helps save on energy costs. The second floor features a generously sized primary bedroom with a 65 sqft walk-in closet, along with two other well-proportioned bedrooms. The basement offers a recreation room with a built-in TV and speaker system, an additional four-piece bathroom, a separate laundry room, and a utility room. Enjoy care-free living with included services for landscaping, snow removal, and grass cutting. Recent updates include: New A/C (2021), New high-end vinyl plank flooring on entire second floor (2024), New washer and dryer (2024), Duct cleaning (2024), Fresh paint throughout (2024). Conveniently located within a 1 km radius of amenities and close to highly-regarded schools, this townhouse offers a perfect blend of city living and natural serenity.
Property Details
Interior
Features
Main Floor
Foyer
2.39 x 2.57Kitchen
3.38 x 4.44Dinette
2.79 x 3.00Living Room
3.73 x 6.68Exterior
Features
Parking
Garage spaces 1
Garage type -
Other parking spaces 1
Total parking spaces 2
Property History
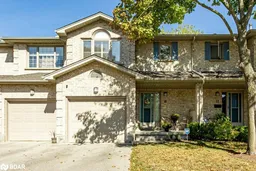 41
41