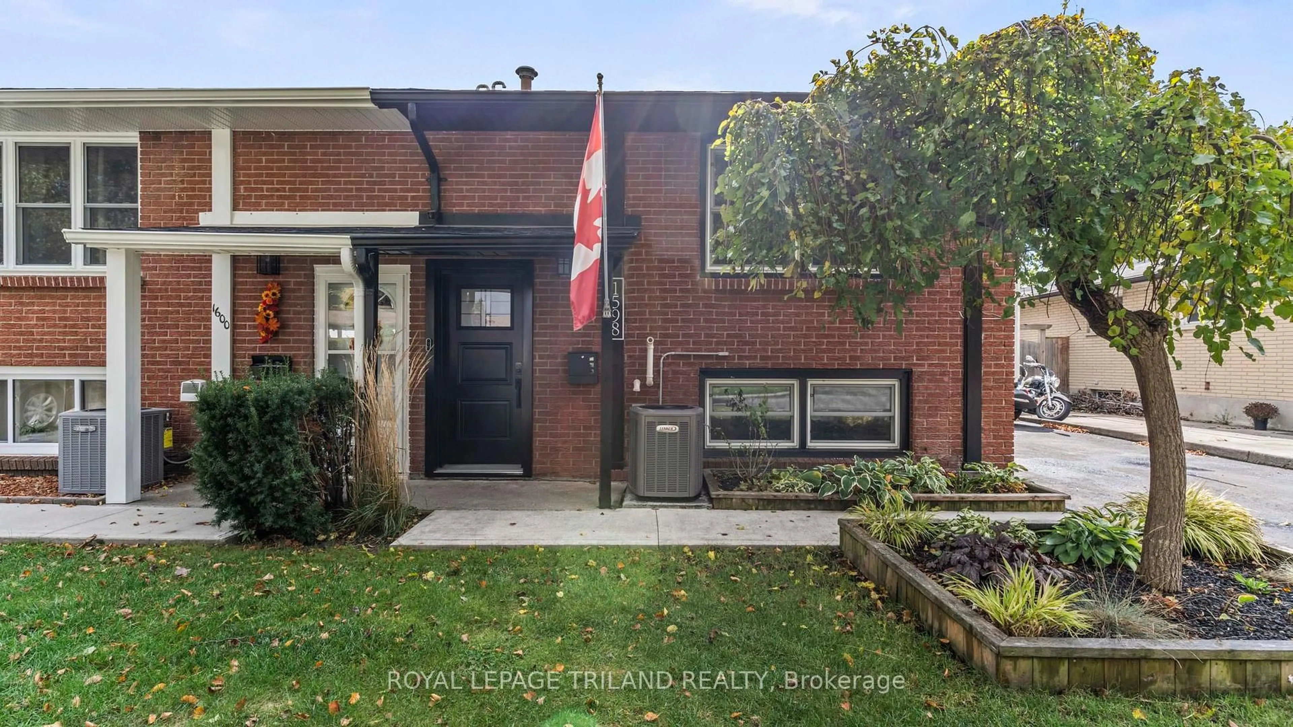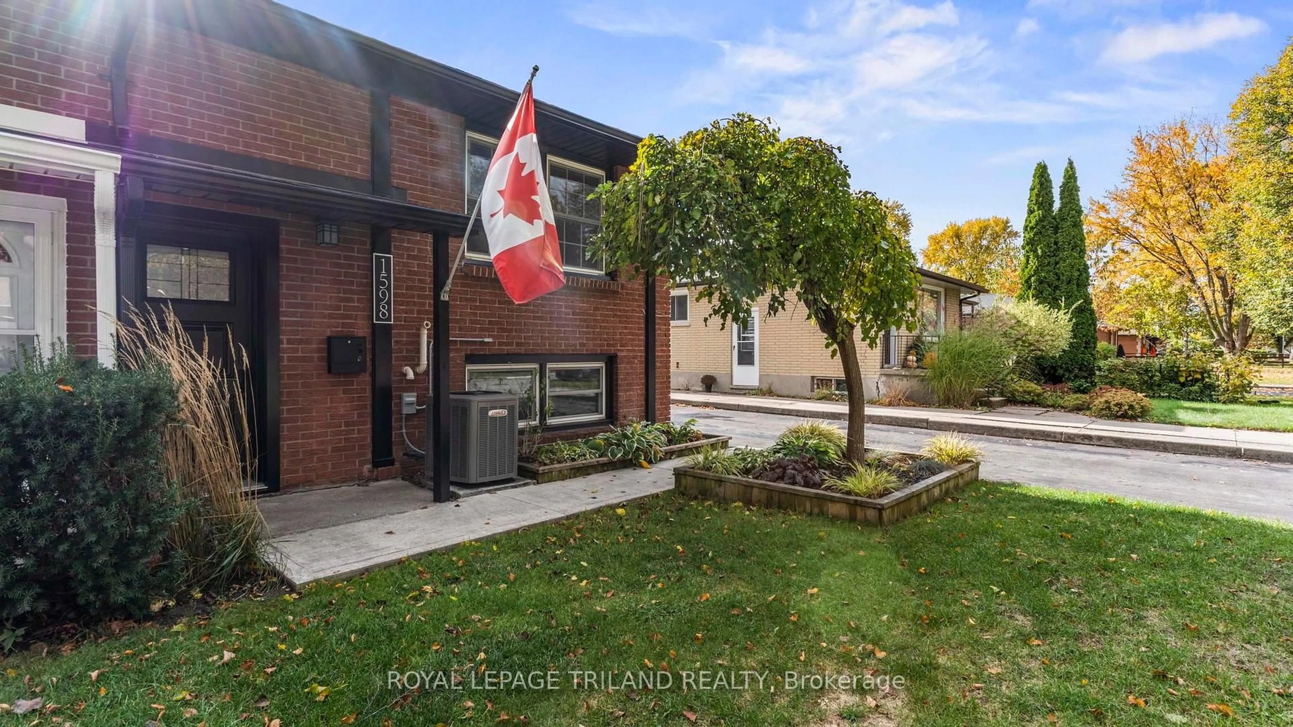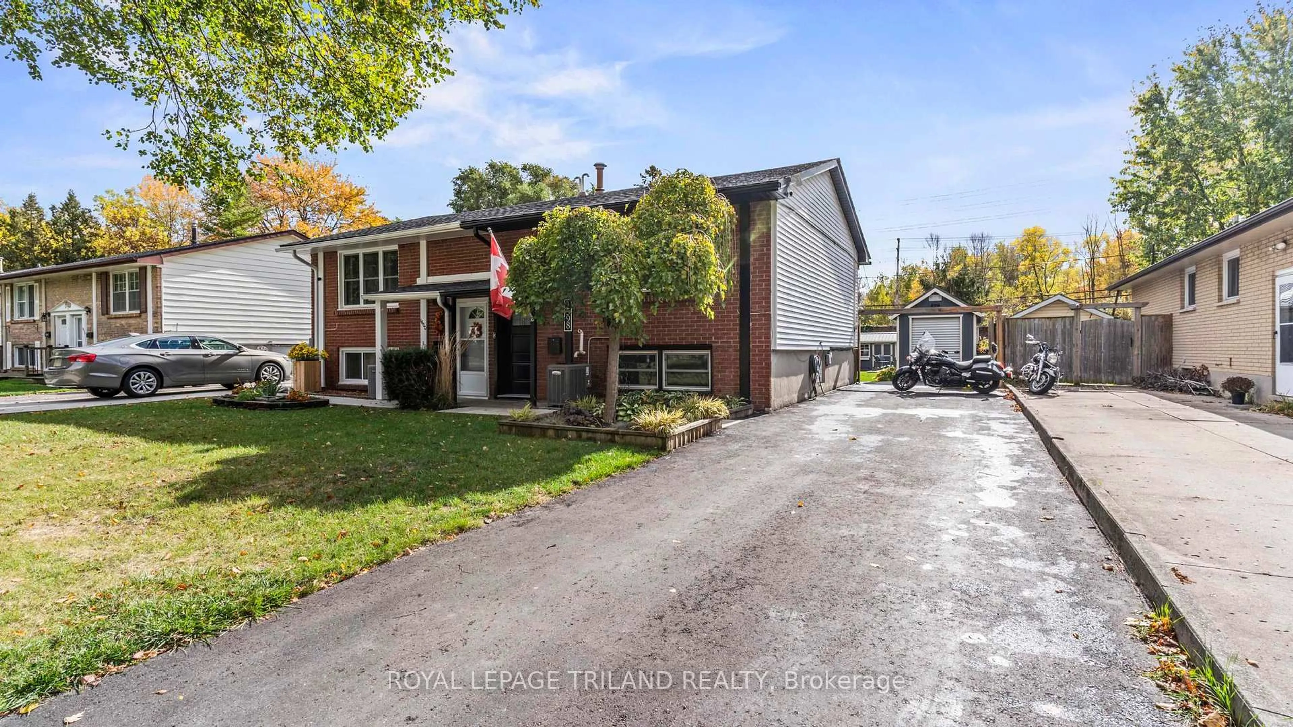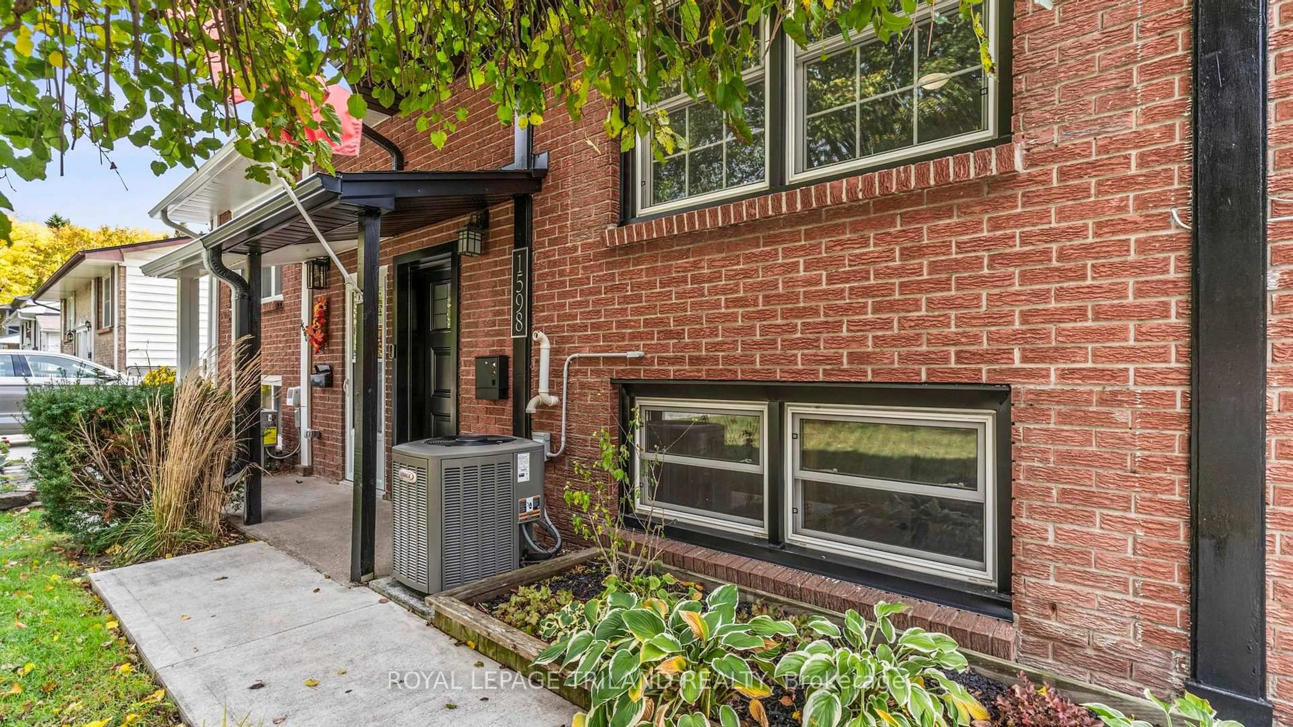1598 NAIRN Ave, London East, Ontario N5V 2P2
Contact us about this property
Highlights
Estimated valueThis is the price Wahi expects this property to sell for.
The calculation is powered by our Instant Home Value Estimate, which uses current market and property price trends to estimate your home’s value with a 90% accuracy rate.Not available
Price/Sqft$336/sqft
Monthly cost
Open Calculator

Curious about what homes are selling for in this area?
Get a report on comparable homes with helpful insights and trends.
+2
Properties sold*
$550K
Median sold price*
*Based on last 30 days
Description
Welcome to this charming raised bungalow nestled in a welcoming neighborhood among beautiful mature trees.The main level features a spacious family room with a large window overlooking the front yard, 2pc bathroom, kitchen with stainless steel appliances, convenient entrance leading to the sleek composite deck (2020), which opens to a fenced-in yard with raised gardens & firepit--perfect for outdoor gatherings. The lower level includes 3 bedrooms, a 4pc bathroom and a convenient laundry room. Other noteables; roof, eavestroughs, back siding, soffit,fascia, insulation, freshly painted interior, flooring & window coverings (2025), gas stove (2021), washer&dryer (2021), x2 Wagler mini barns (both with metal roof & larger barn with hydro). Located a short distance from Fanshawe College, local schools and shopping, this home is perfect for first time buyers or investors! Welcome home.
Upcoming Open House
Property Details
Interior
Features
Lower Floor
Laundry
1.27 x 2.98Br
3.01 x 3.022nd Br
3.33 x 3.03rd Br
2.23 x 2.63Exterior
Features
Parking
Garage spaces -
Garage type -
Total parking spaces 3
Property History
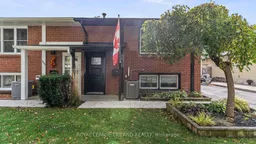 29
29