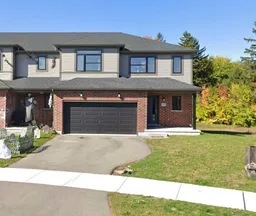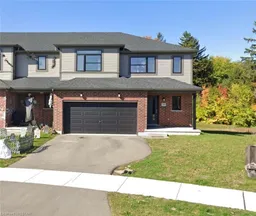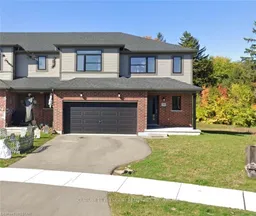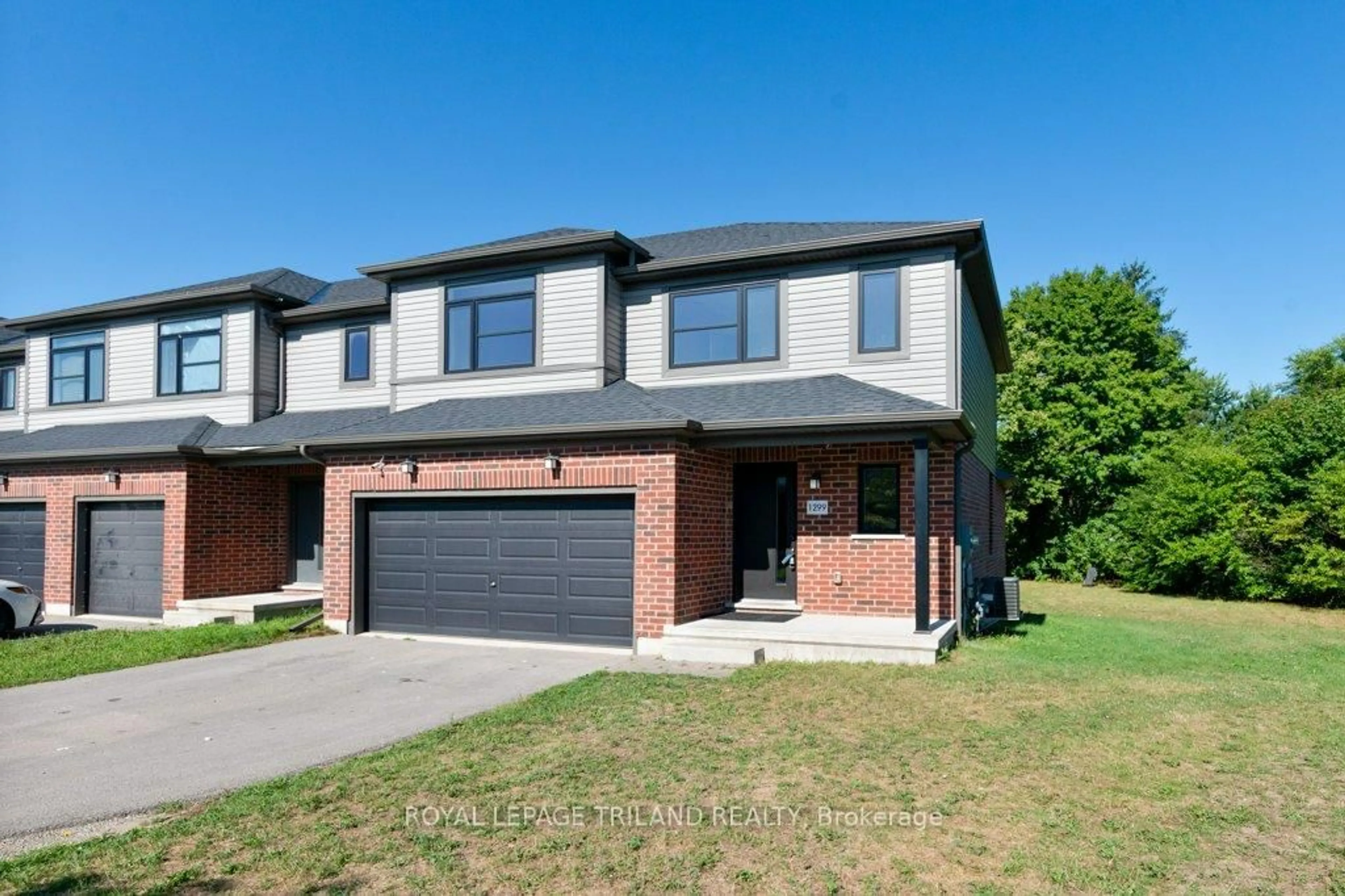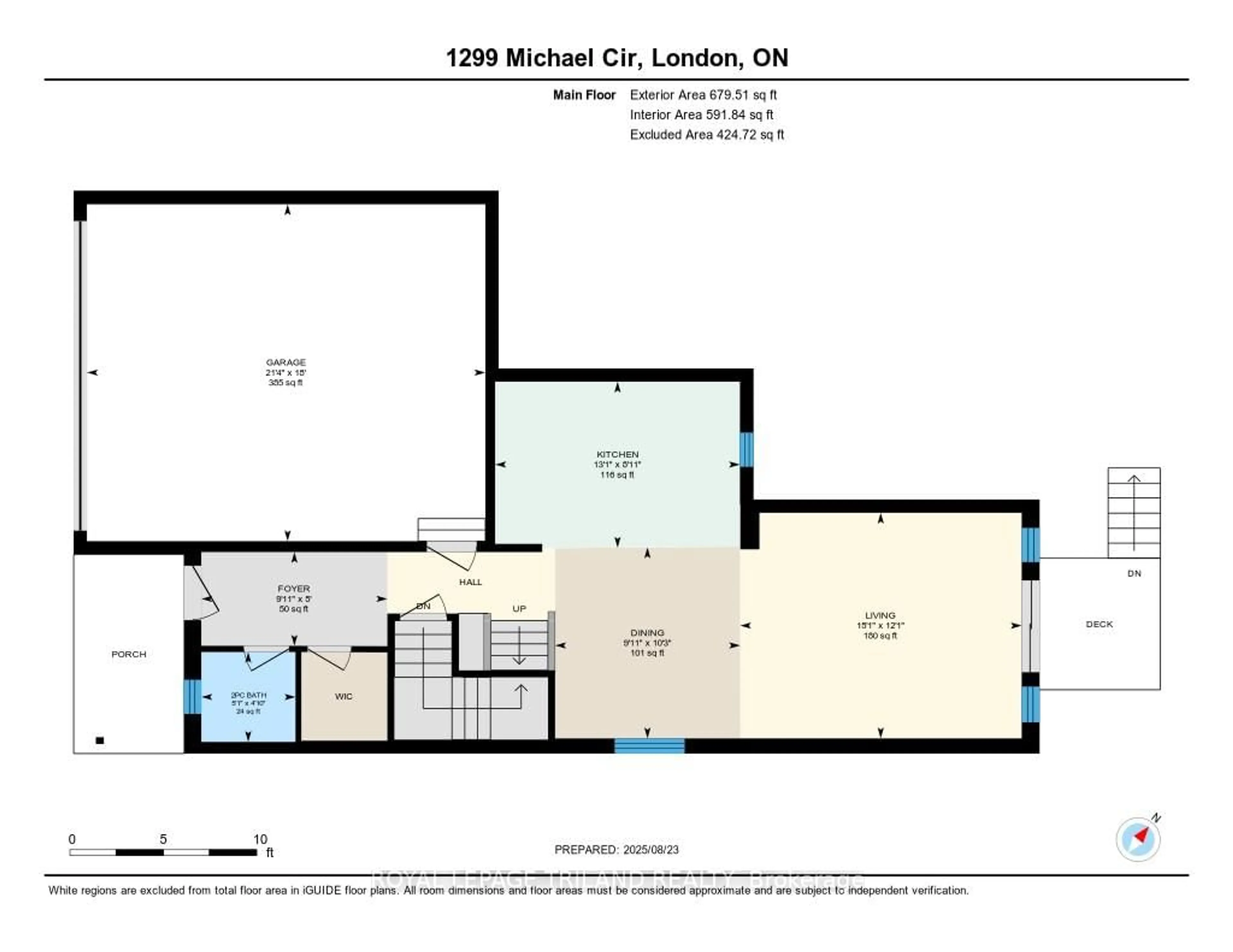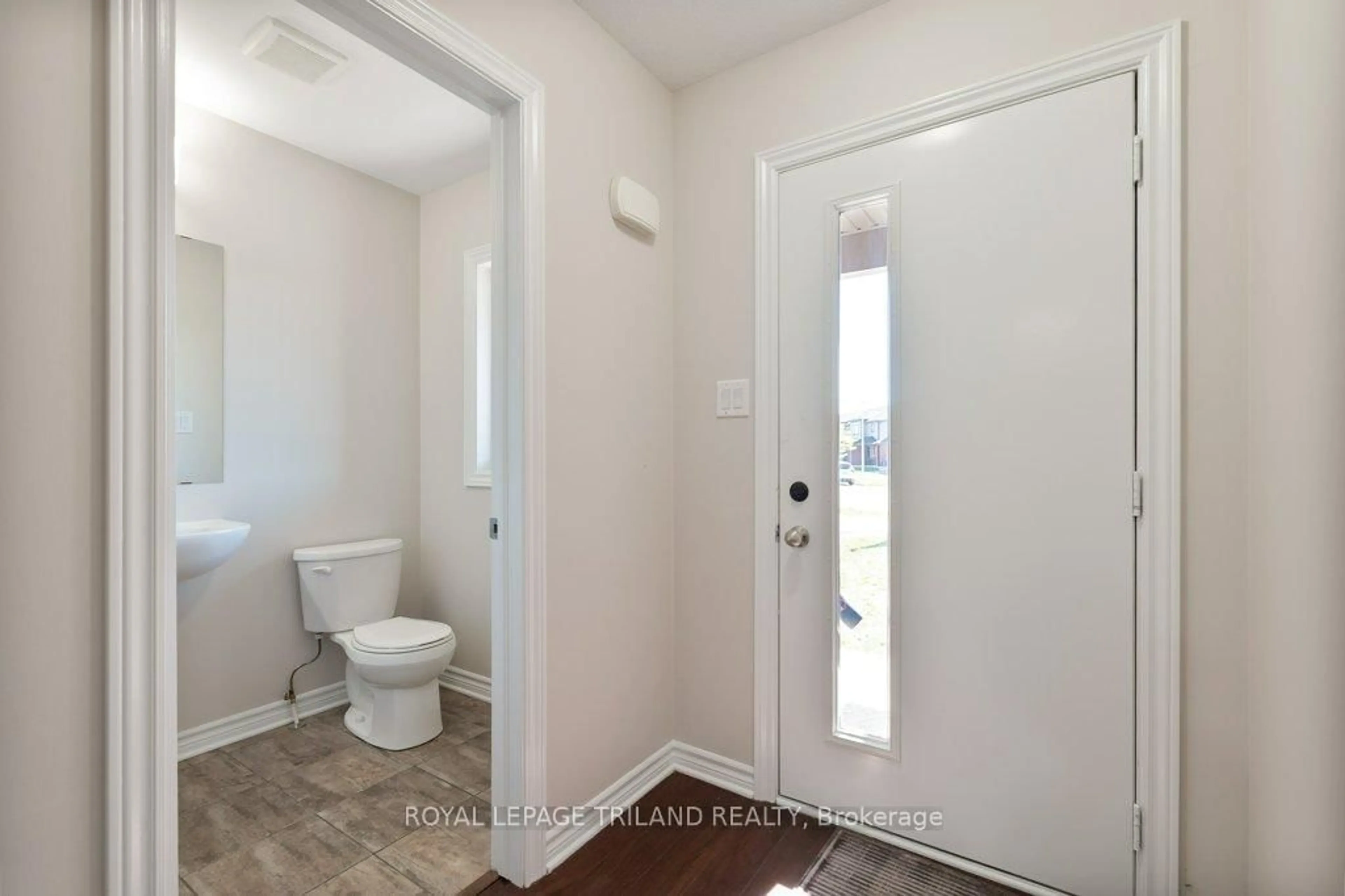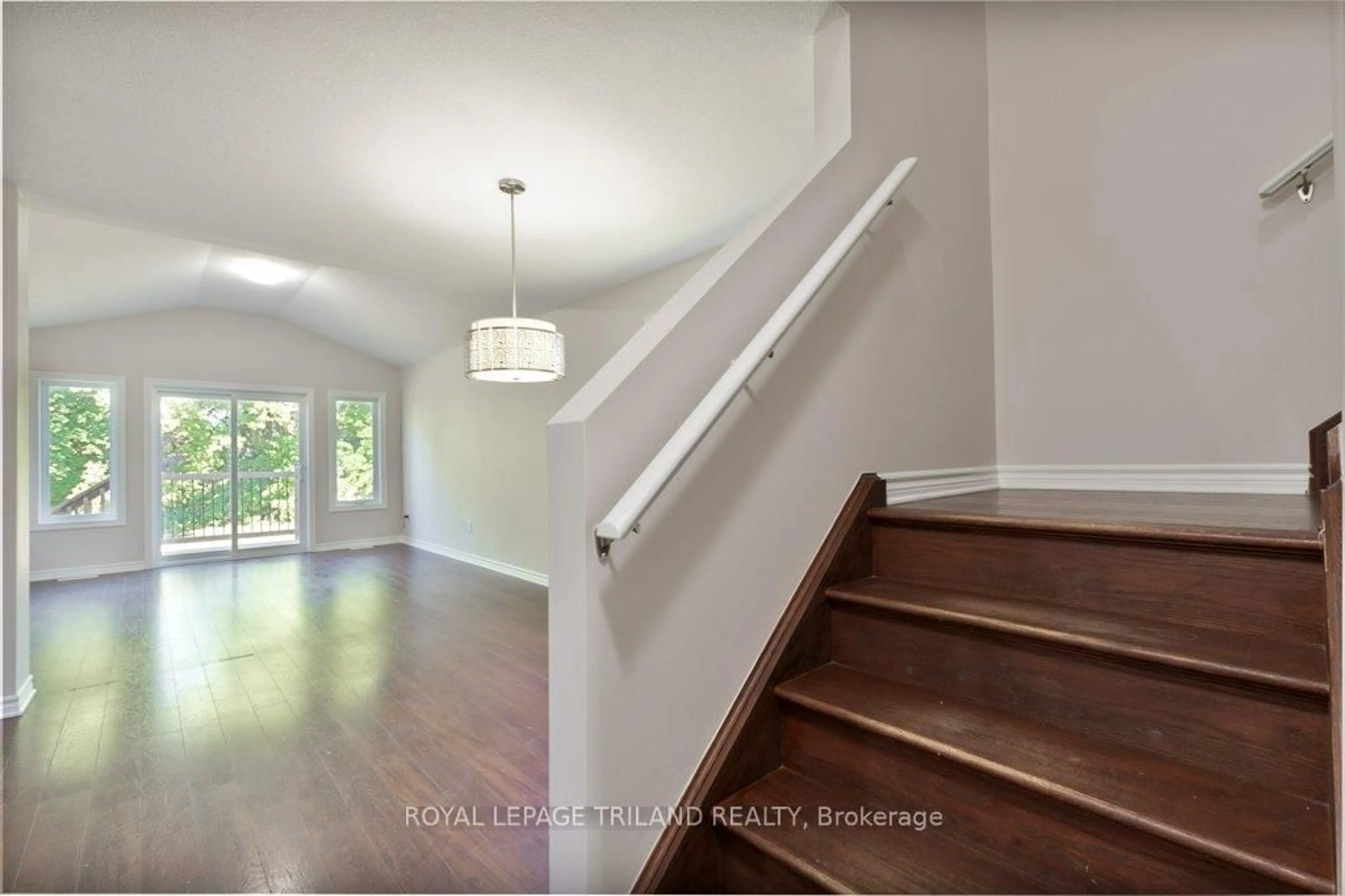1299 Michael Circ, London East, Ontario N5V 2G9
Contact us about this property
Highlights
Estimated valueThis is the price Wahi expects this property to sell for.
The calculation is powered by our Instant Home Value Estimate, which uses current market and property price trends to estimate your home’s value with a 90% accuracy rate.Not available
Price/Sqft$399/sqft
Monthly cost
Open Calculator

Curious about what homes are selling for in this area?
Get a report on comparable homes with helpful insights and trends.
*Based on last 30 days
Description
Welcome to this beautifully upgraded attached freehold 2-storey townhouse in the desirable Huron Heights neighbourhood of London, Ontario. this home features 3 spacious bedrooms, 2.5 baths, and a rare double garage, making it the perfect blend of comfort and functionality. Step inside to discover a host of brand-new improvements (Aug 2025) designed for modern living; a stunning new quartz countertop in the kitchen, brand-new Samsung stainless steel appliances, new flooring throughout the upper level, and a newer vanity in the shared bath. Brand new curtains to be installed by end of August 2025. The unfinished basement offers extra space for storage and includes the stack up laundry system. Freshly painted interiors create a clean and inviting atmosphere, while a brand-new deck extends your living space outdoors into a large private backyard ideal for family gatherings, summer barbecues, or simply relaxing in the sun. Located in Huron Heights, a vibrant and family-friendly community with excellent schools, shopping, parks, and quick access to major routes, this property is a fantastic opportunity for both homeowners and investors.
Upcoming Open House
Property Details
Interior
Features
Main Floor
Living
3.68 x 4.6Laminate
Dining
3.02 x 3.12Laminate
Powder Rm
1.47 x 1.542 Pc Bath / Tile Floor
Foyer
1.53 x 3.04Laminate / Closet
Exterior
Features
Parking
Garage spaces 2
Garage type Built-In
Other parking spaces 2
Total parking spaces 4
Property History
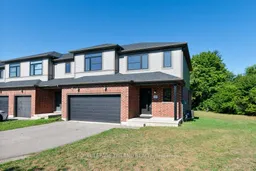 29
29