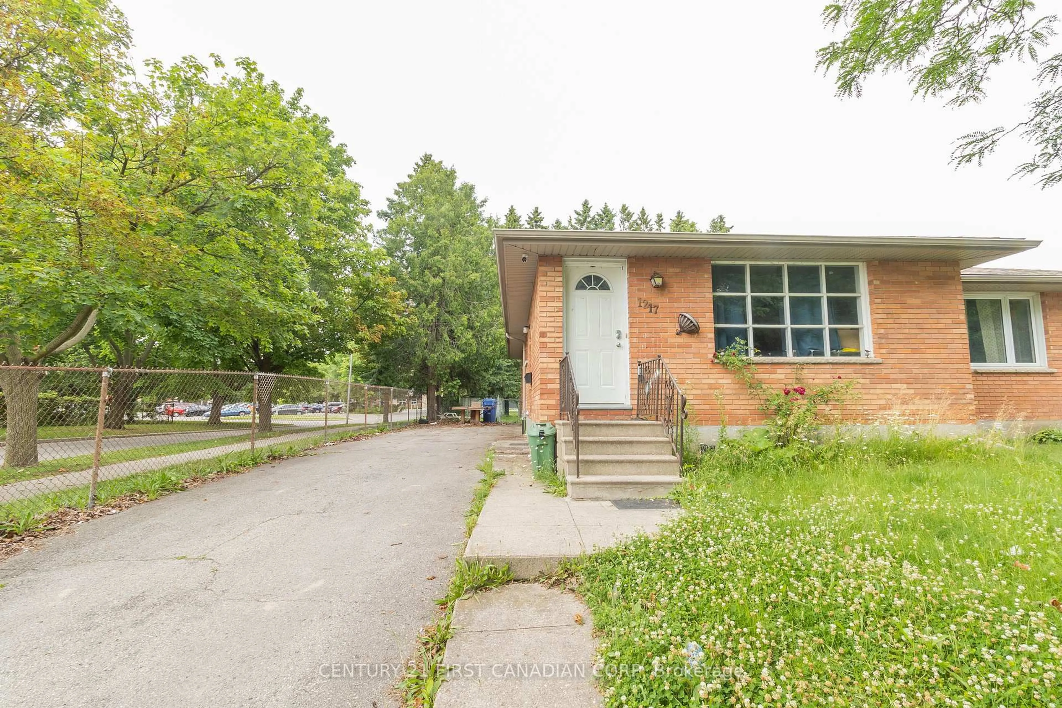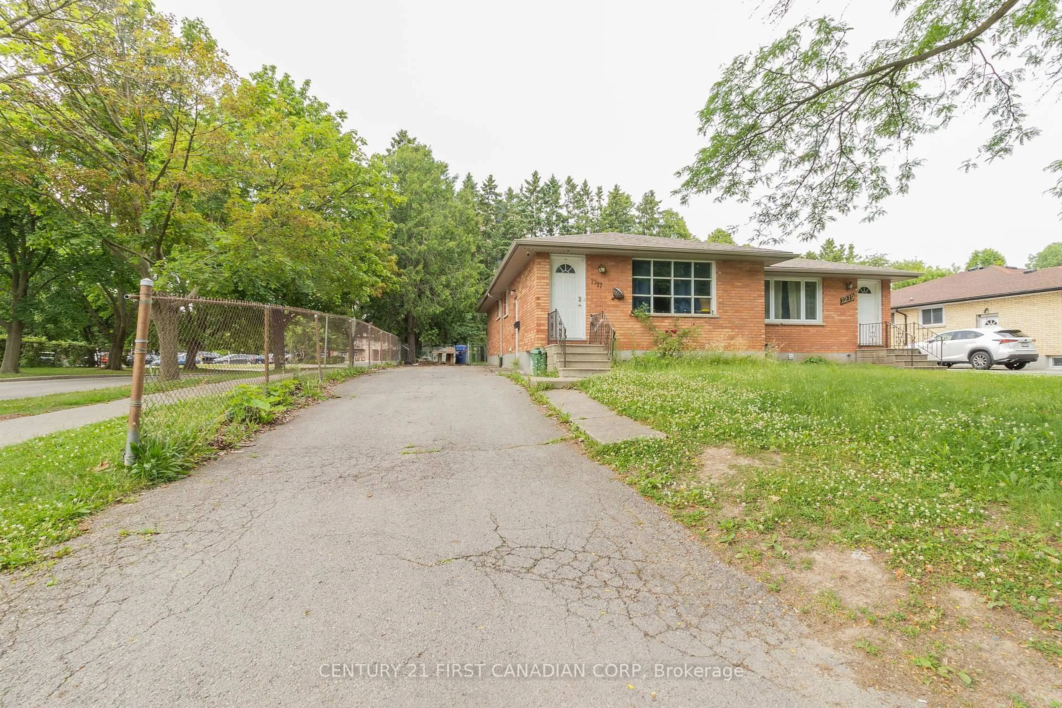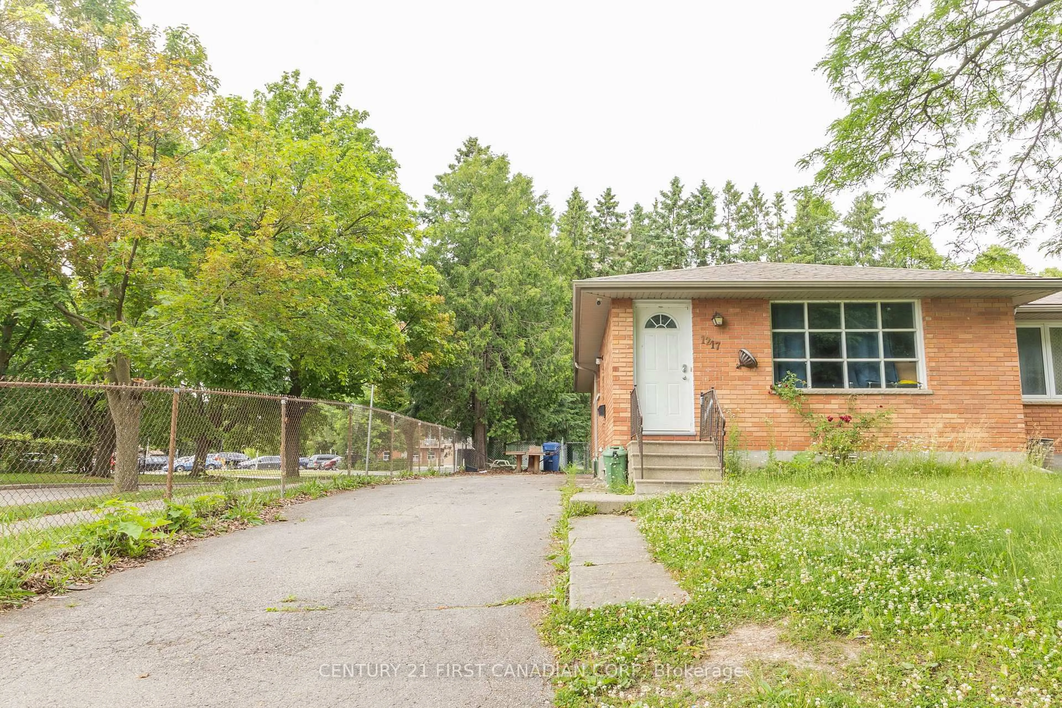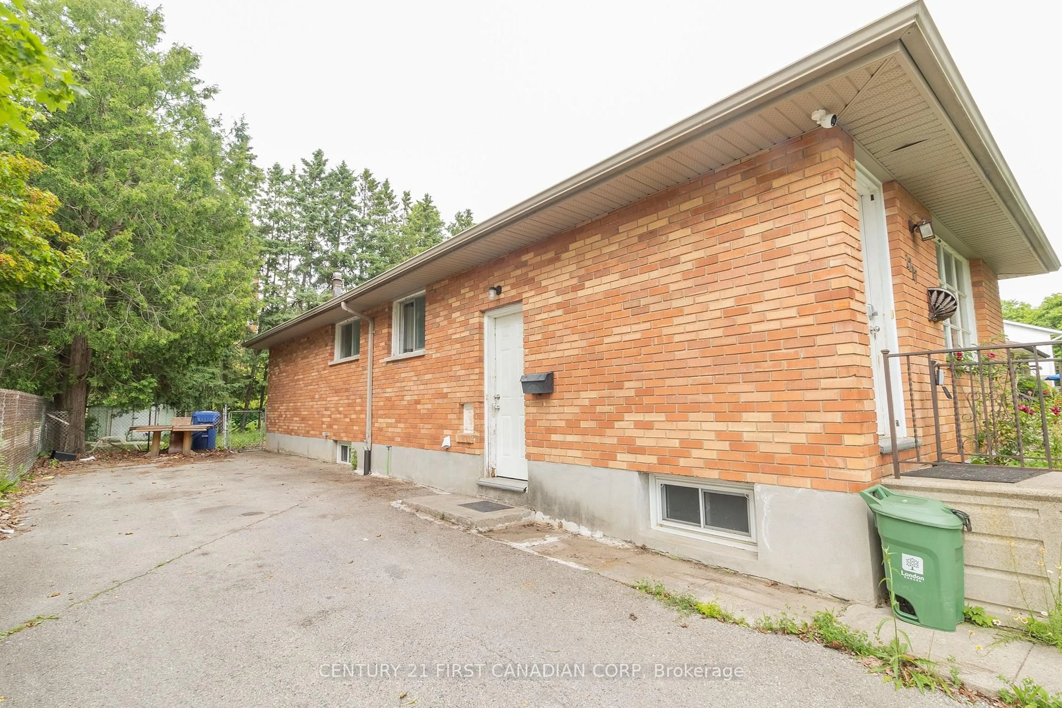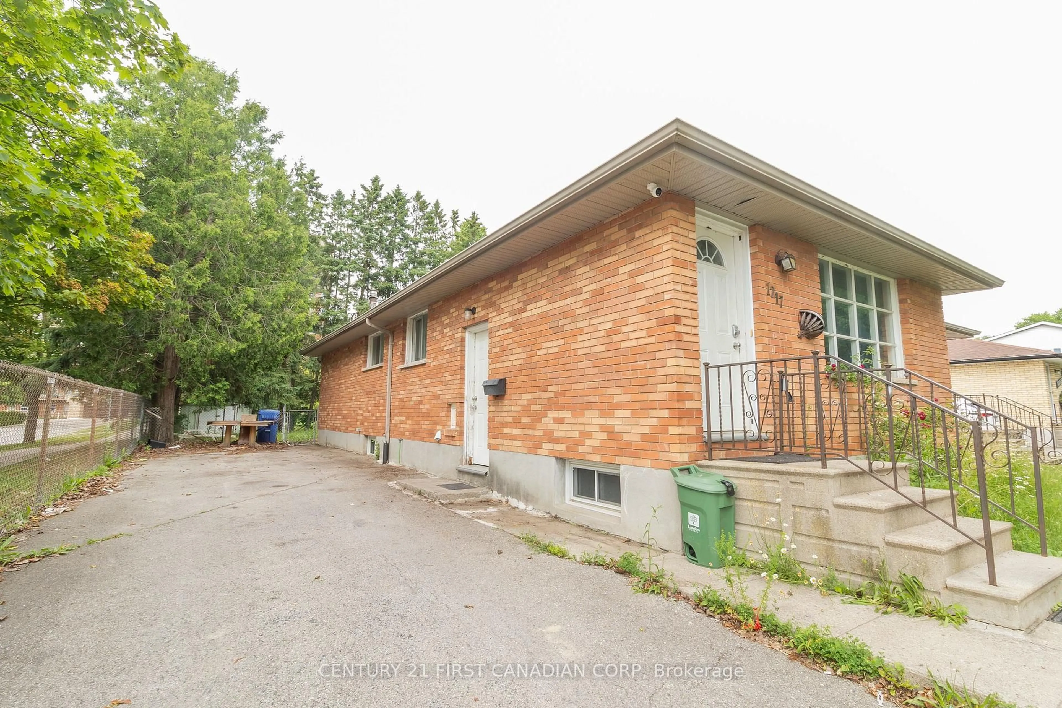1217 Victoria Dr, London East, Ontario N5Y 4E3
Contact us about this property
Highlights
Estimated valueThis is the price Wahi expects this property to sell for.
The calculation is powered by our Instant Home Value Estimate, which uses current market and property price trends to estimate your home’s value with a 90% accuracy rate.Not available
Price/Sqft$584/sqft
Monthly cost
Open Calculator

Curious about what homes are selling for in this area?
Get a report on comparable homes with helpful insights and trends.
+2
Properties sold*
$494K
Median sold price*
*Based on last 30 days
Description
Welcome to this Immaculately Renovated Bungalow! This beautifully maintained semi-detached home offers 3 spacious bedrooms and one full 4-piece bathroom on the main floor, plus 2 additional bedrooms and another full bathroom in the finished basement. The main level features elegant hardwood flooring, while the basement is finished with durable tiles and vinyl. Step into the bright and spacious living room and kitchen, enhanced with LED lighting, hardwood floors, and stylish tile finishes. The kitchen is equipped with a refrigerator, dishwasher, and large cabinets, providing ample storage for all your culinary needs. On-site laundry facilities add everyday convenience. The location is unbeatable! You'll enjoy easy access to a wide range of amenities, including:* Major banks* Schools and colleges* Walmart, Shoppers Drug Mart, No Frills, Giant Tiger, Dollarama* Popular restaurants like Bombay Spices, Daal Roti, Nepali Bazaar, Subway, and numerous pizza outlets* Gas stations and fitness centers. All these essentials are just a 5-minute drive or a 15-30 minute bus ride away. This home offers incredible flexibility perfect for both families and investors. You can live comfortably on the main floor and rent out the basement to help with your mortgage, or rent both levels to generate positive cash flow. Don't miss this exceptional opportunity to own a beautiful home in a prime location!
Property Details
Interior
Features
Main Floor
Primary
3.37 x 2.562nd Br
4.31 x 3.073rd Br
3.37 x 2.56Kitchen
3.02 x 2.69Exterior
Features
Parking
Garage spaces -
Garage type -
Total parking spaces 4
Property History
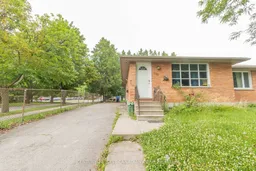 44
44