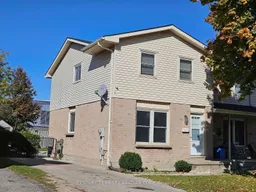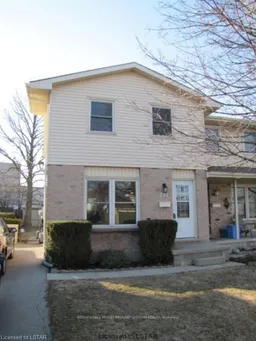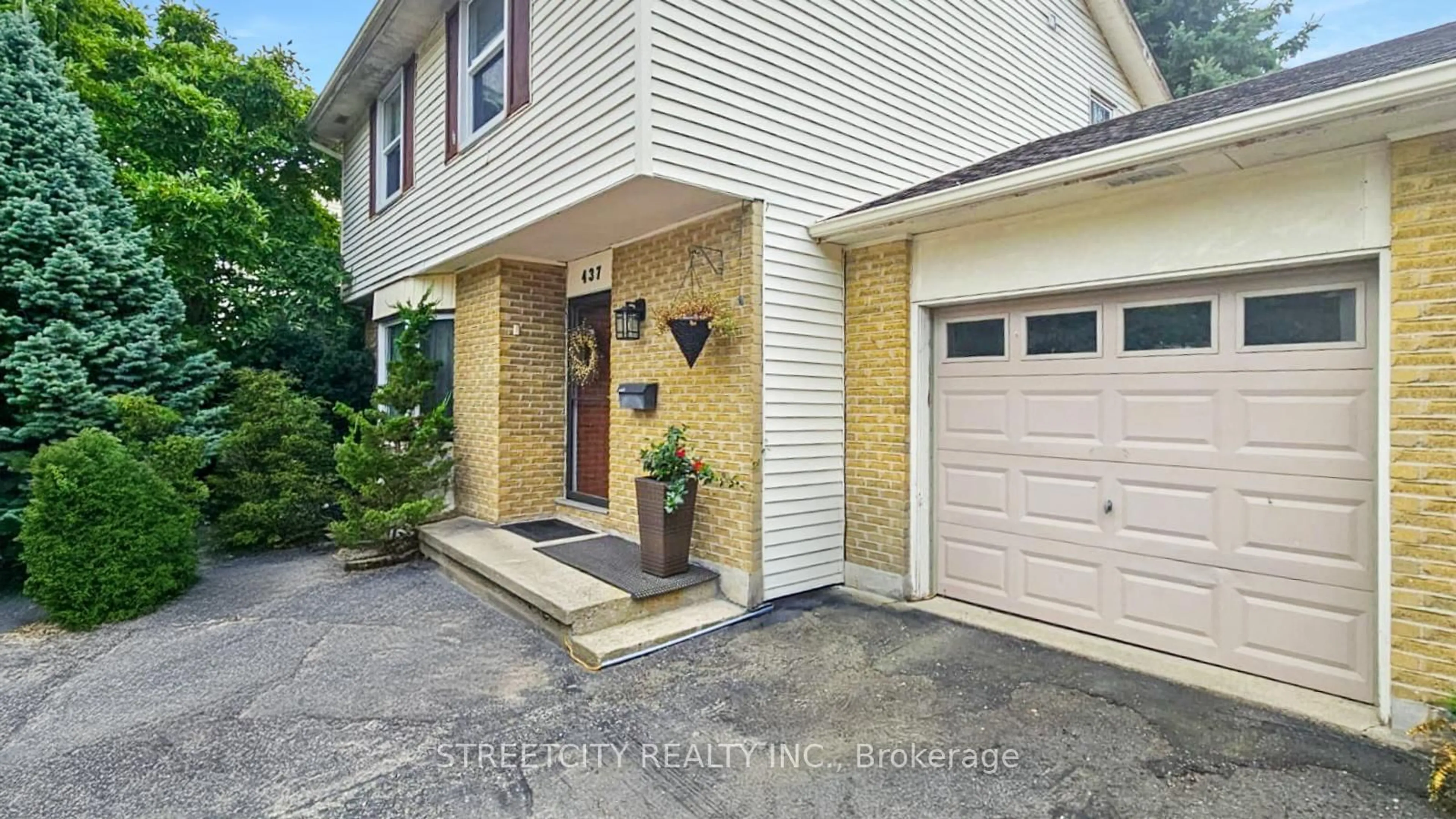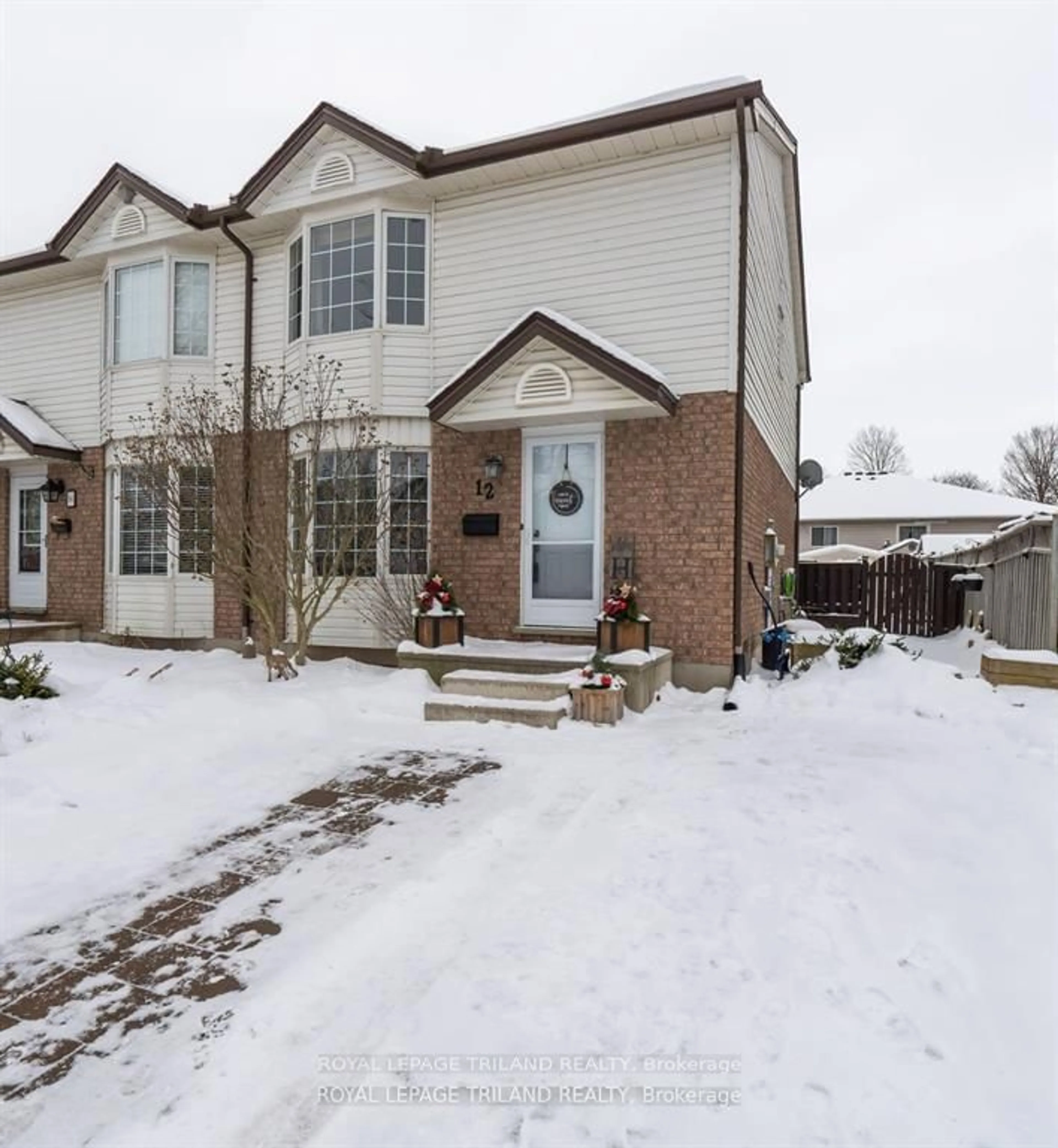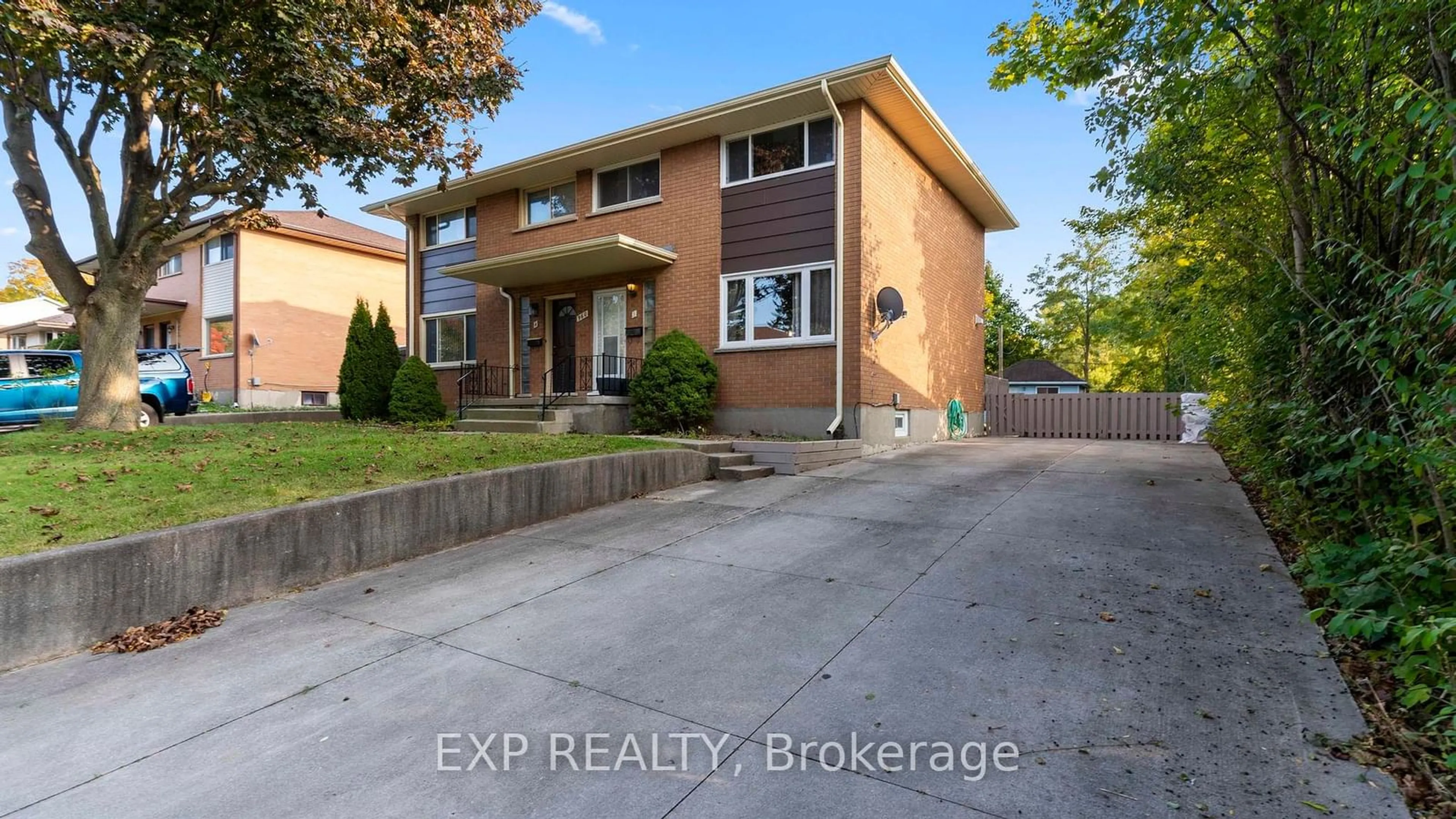Semi-detached, 2 storey, 3-bedroom home with 1,260 sqft with engineering hardwood flooring throughout the house. Seller completed several upgrades of the house over a period of three years: $6000 for replacing roof shingles, $4000 for kitchen upgrade, $1500 for installing pot lights at ceiling, $2500 for providing crown molding on ceiling, $6000 for upgrading washrooms,$5000 for installing new air condition, $3000 for construction of backyard concrete floor,$2000 for replacing new doors, $2500 for garden house for storage in the backyard, $2000 for basement renovation. Stove, fridge, dryer, and washer are two years old. Hot water heater is owned and Seller installed for $5000.The main level features a spacious living room and dining room with gorgeous pot lights on the ceiling. The kitchen has granite counter top, modern kitchen sink, ceramic floor tiles, and new appliances. Upstairs, you'll find three comfortable bedrooms and a full bathroom, ideal for family living. The lower level offers a finished family room perfect for movie nights along with a laundry area. This home is conveniently located near to Earl Nichols Arena, public transit, parks, scenic trails, and shopping options.
