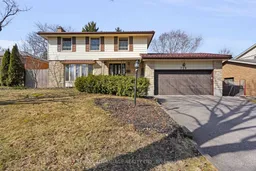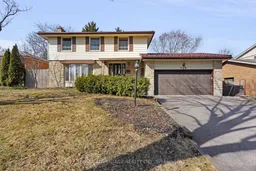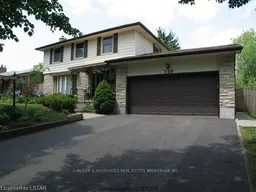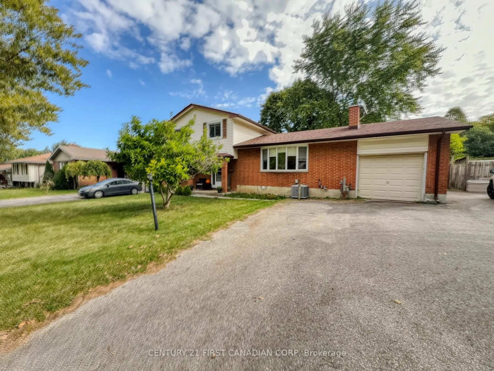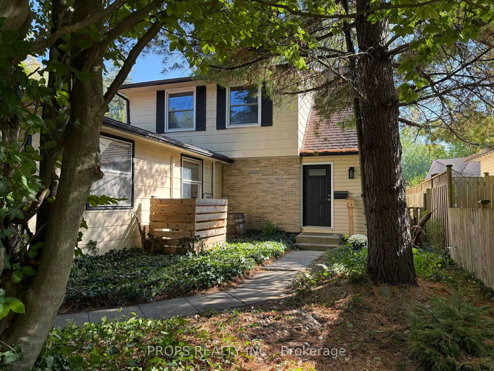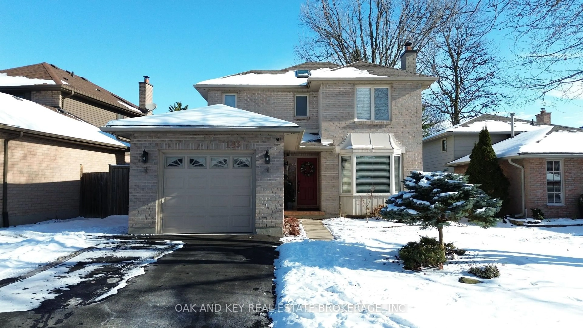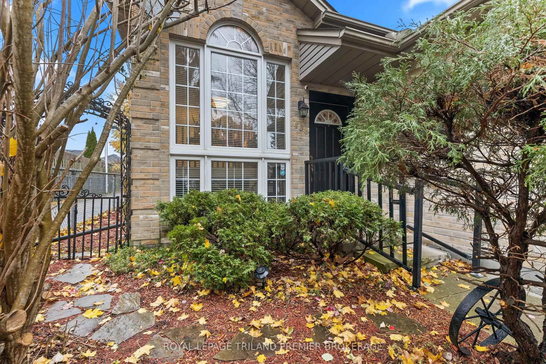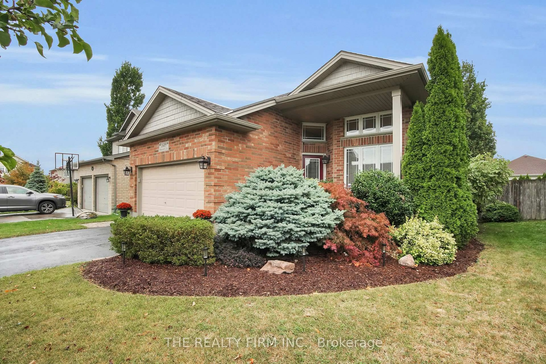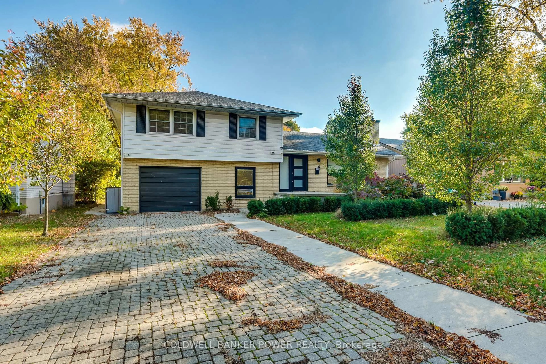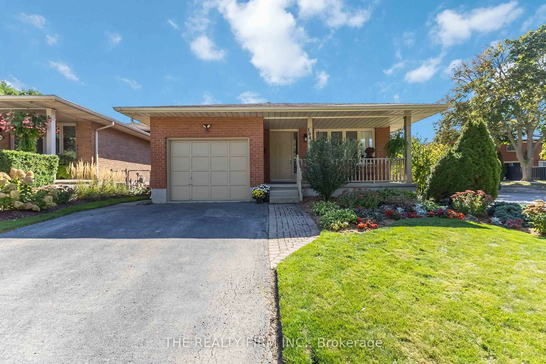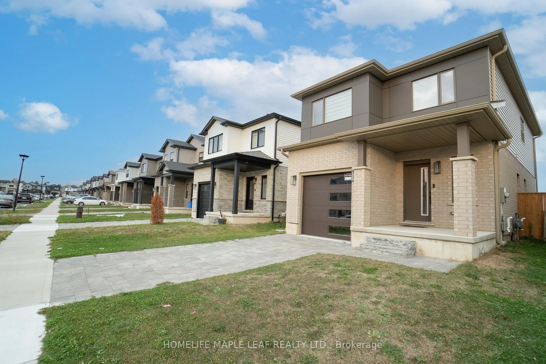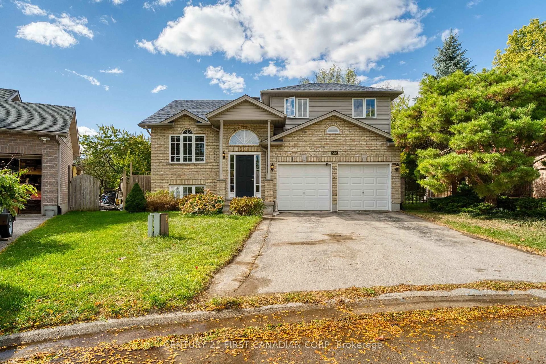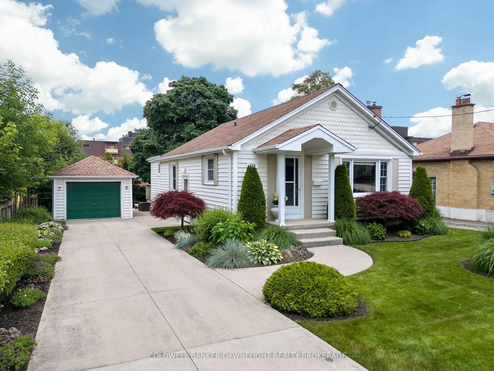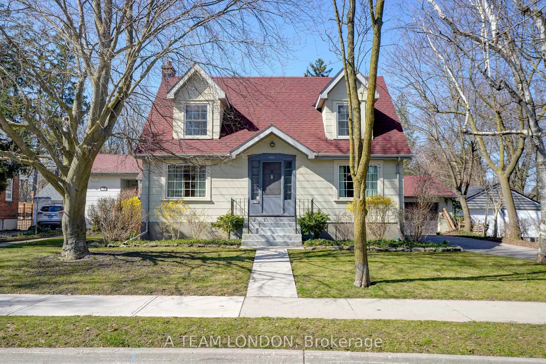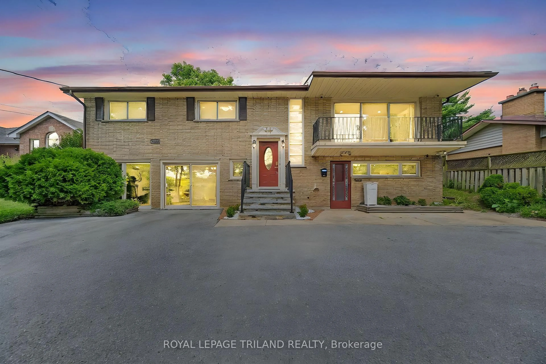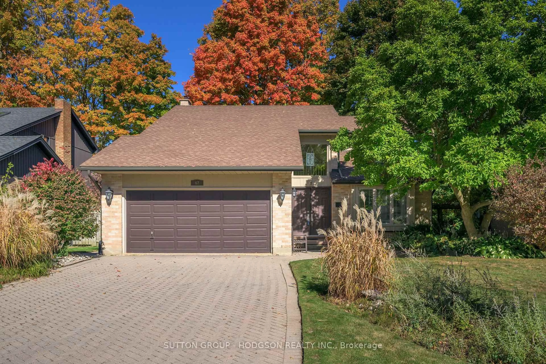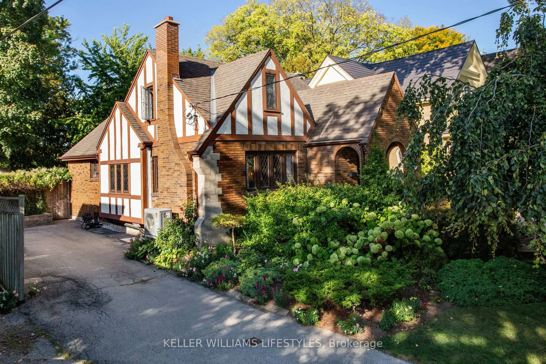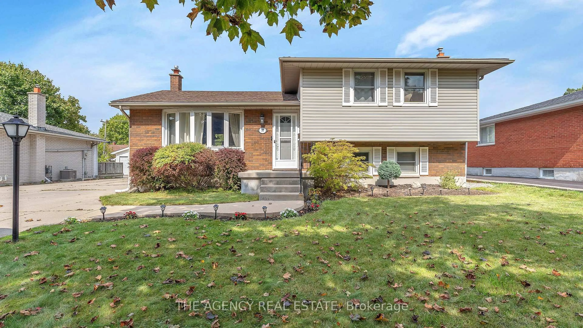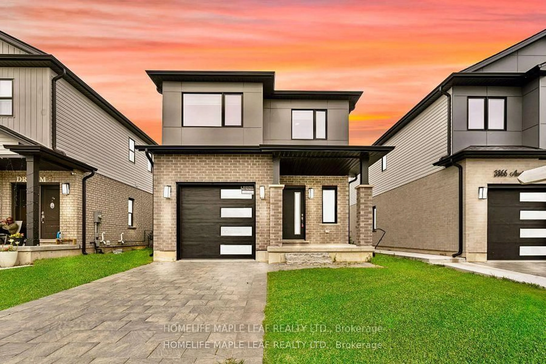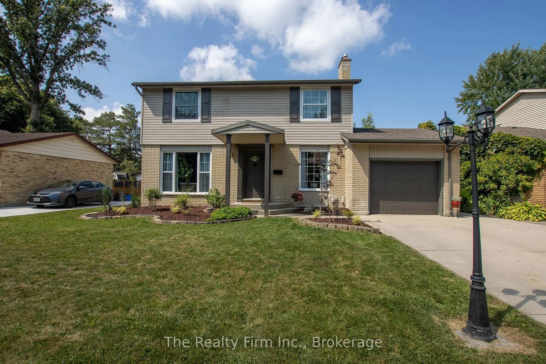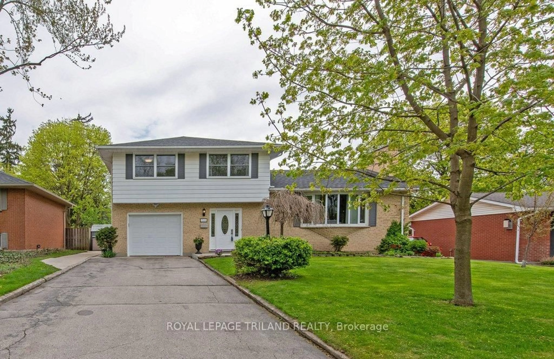Welcome to true Forest City living! Sitting among mature, leafy trees, this beautifully maintained 4-bedroom, 2.5-bath home with pool-sized yard is tucked away in the highly desirable south London Lockwood Park neighbourhood. The sun-drenched living room with cozy gas fireplace is the perfect place to unwind, while the huge, bright eat-in kitchen offers ample space for cooking and gathering. Hosting is a breeze with the formal dining room just off the kitchen. Upstairs, you'll find 4 spacious bedrooms with plenty of natural light, ideal for a growing family. The finished lower level provides even more living space with a family room, games room, and full bathroom - perfect for movie nights or entertaining guests. Outside, relax on the covered front porch, or step through the kitchen to the private, fenced backyard with a patio - an ideal setting for summer BBQs. Kids will love the playhouse, while the large shed offers excellent storage or potential for a workshop. This home is in an unbeatable location - just minutes from schools, grocery stores, restaurants, Wortley Village, Highland Country Club, Mitches Park, and the scenic Westminster Ponds trails. Plus, it's a straight shot to the downtown, 401 and conveniently close to London Health Sciences Centre and Parkwood Hospital. A special gem of a neighbourhood, Lockwood Park offers a quiet, family-friendly feel while keeping you close to all the essentials. Don't miss your chance to call this incredible home yours!
Inclusions: All television mounts, kitchen refrigerator, dishwasher, stove, microwave, washer, dryer, backyard play structure, all blinds, curtains and window coverings and attachments, all light fixtures and ceiling fans, hot water tank, garage door opener and remote(s), shed, cabinet over toilet in 2 piece bath.
