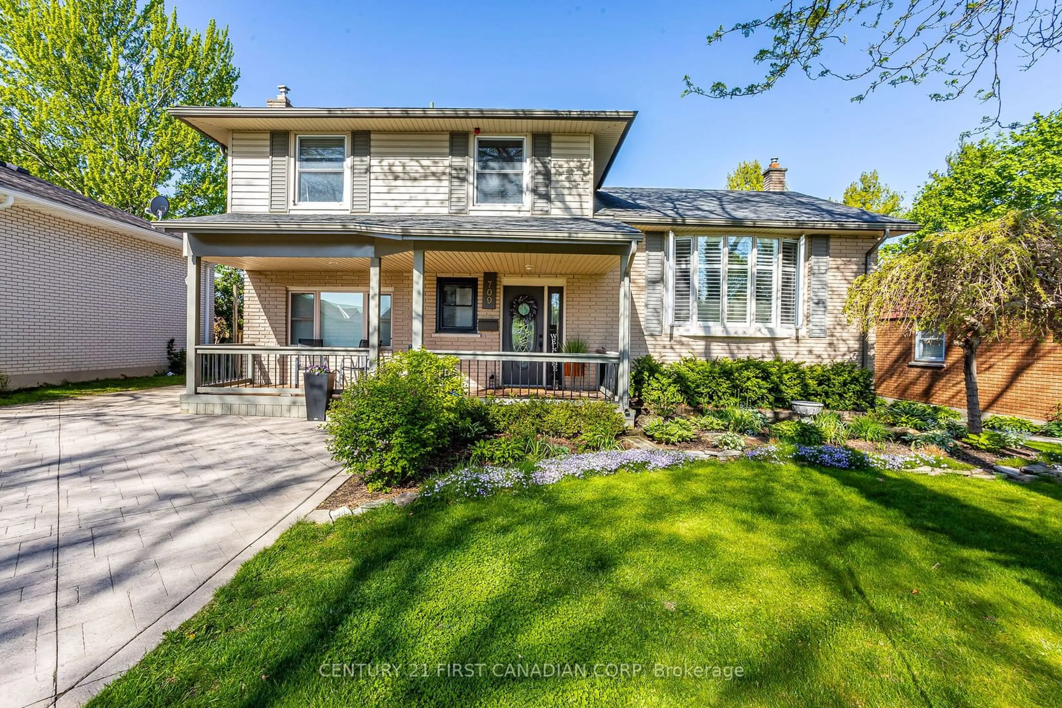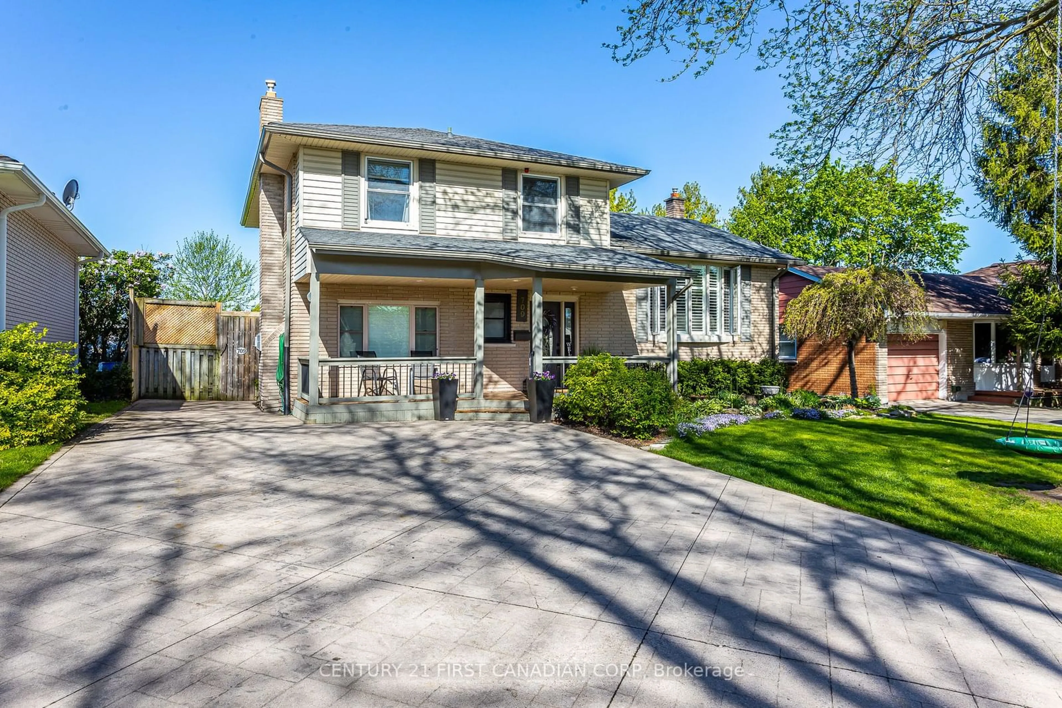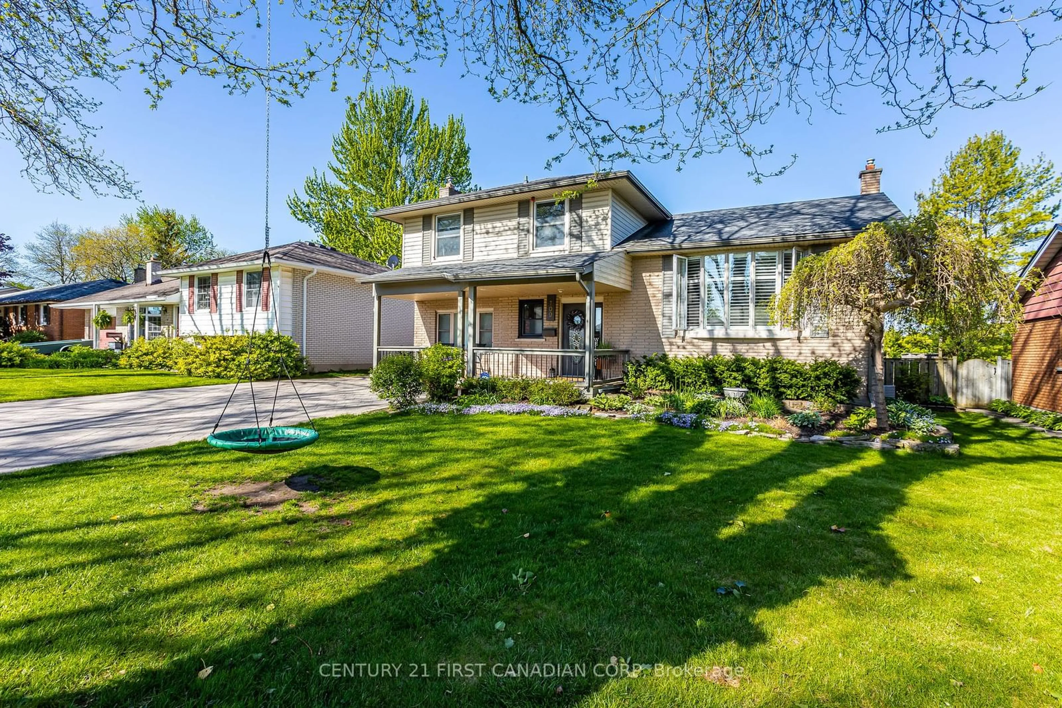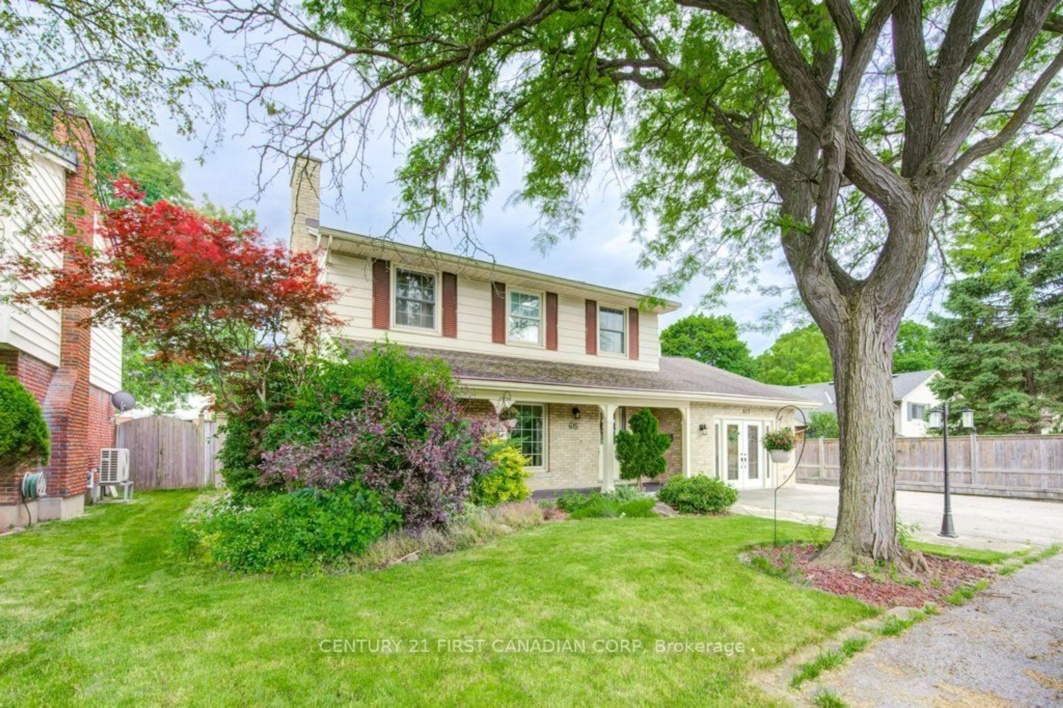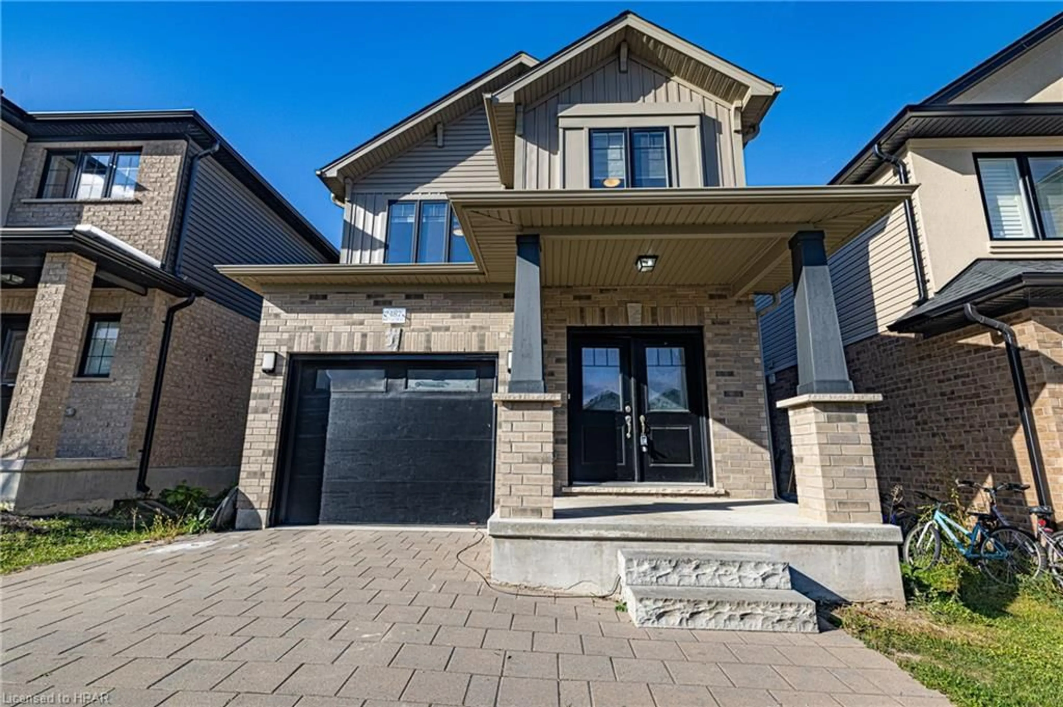709 Galloway Cres, London, Ontario N6J 2Y6
Contact us about this property
Highlights
Estimated ValueThis is the price Wahi expects this property to sell for.
The calculation is powered by our Instant Home Value Estimate, which uses current market and property price trends to estimate your home’s value with a 90% accuracy rate.Not available
Price/Sqft$408/sqft
Est. Mortgage$3,006/mo
Tax Amount (2023)$4,252/yr
Days On Market54 days
Description
Welcome to 709 Galloway Crescent, a delightful residence nestled in the family-friendly Norton Estates neighbourhood of South London. This charming home features three spacious bedrooms, plus a versatile flex space in the converted garage, providing the perfect spot for an additional bedroom or extra living area. With two and a half bathrooms, there's ample convenience for all. Inside, you'll discover a blend of timeless charm and modern updates. The original hardwood flooring throughout adds warmth and character, while the upgraded kitchen boasts elegant granite countertops, offering both style and functionality. The adjoining four-season sunroom is a true highlight, flooding the space with natural light and providing seamless access to the landscaped backyard.Backing onto St. Jude Catholic Elementary School, the backyard is an oasis of tranquility, complete with a large deck, storage shed/workshop, and a wood-burning fireplace for those cozy evenings outdoors. Whether you envision summer barbecues or stargazing by the fire, this serene space is designed for relaxation and entertainment. A spacious stamped concrete driveway provides ample parking for up to seven vehicles, ensuring convenience for both residents and guests. 709 Galloway Crescent combines the best of both worlds: a peaceful, suburban retreat with easy access to schools, parks, shopping, and transportation. Don't miss this opportunity to make this beautiful house your home and enjoy everything South London has to offer.
Property Details
Interior
Features
2nd Floor
Sunroom
2.88 x 5.70Dining
4.05 x 2.78Kitchen
4.04 x 3.01Living
3.51 x 5.72Exterior
Features
Parking
Garage spaces -
Garage type -
Total parking spaces 7
Property History
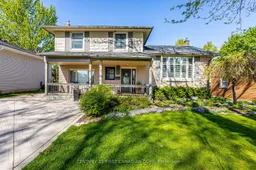 40
40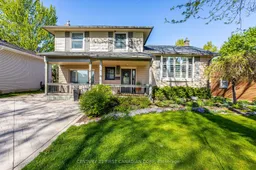 40
40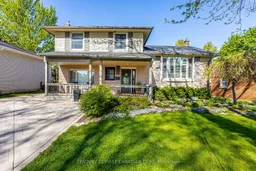 40
40
