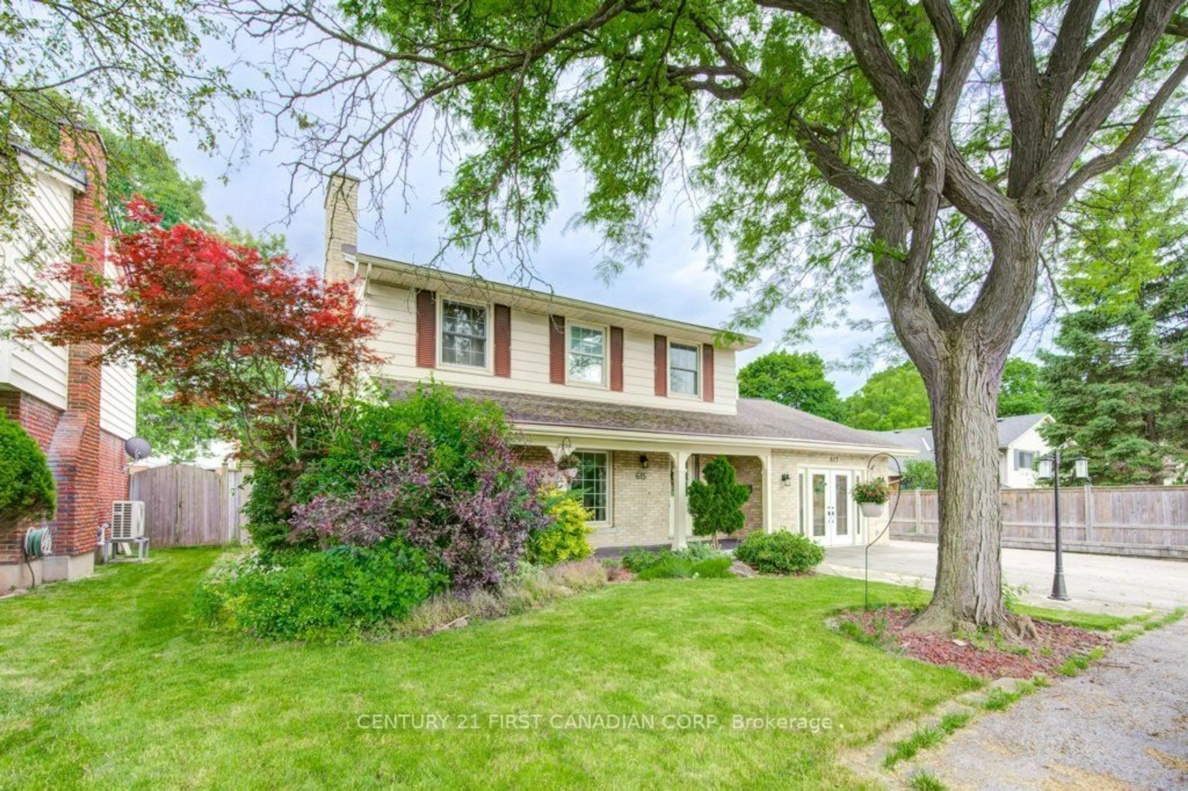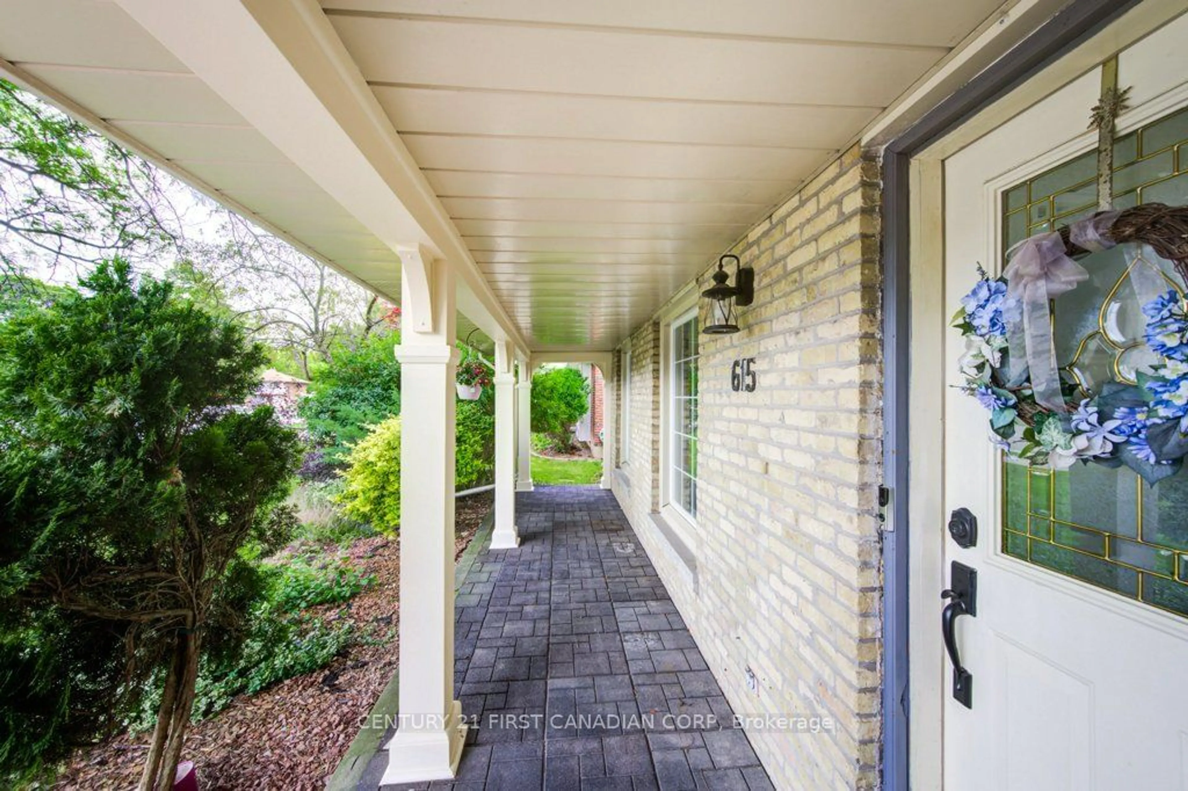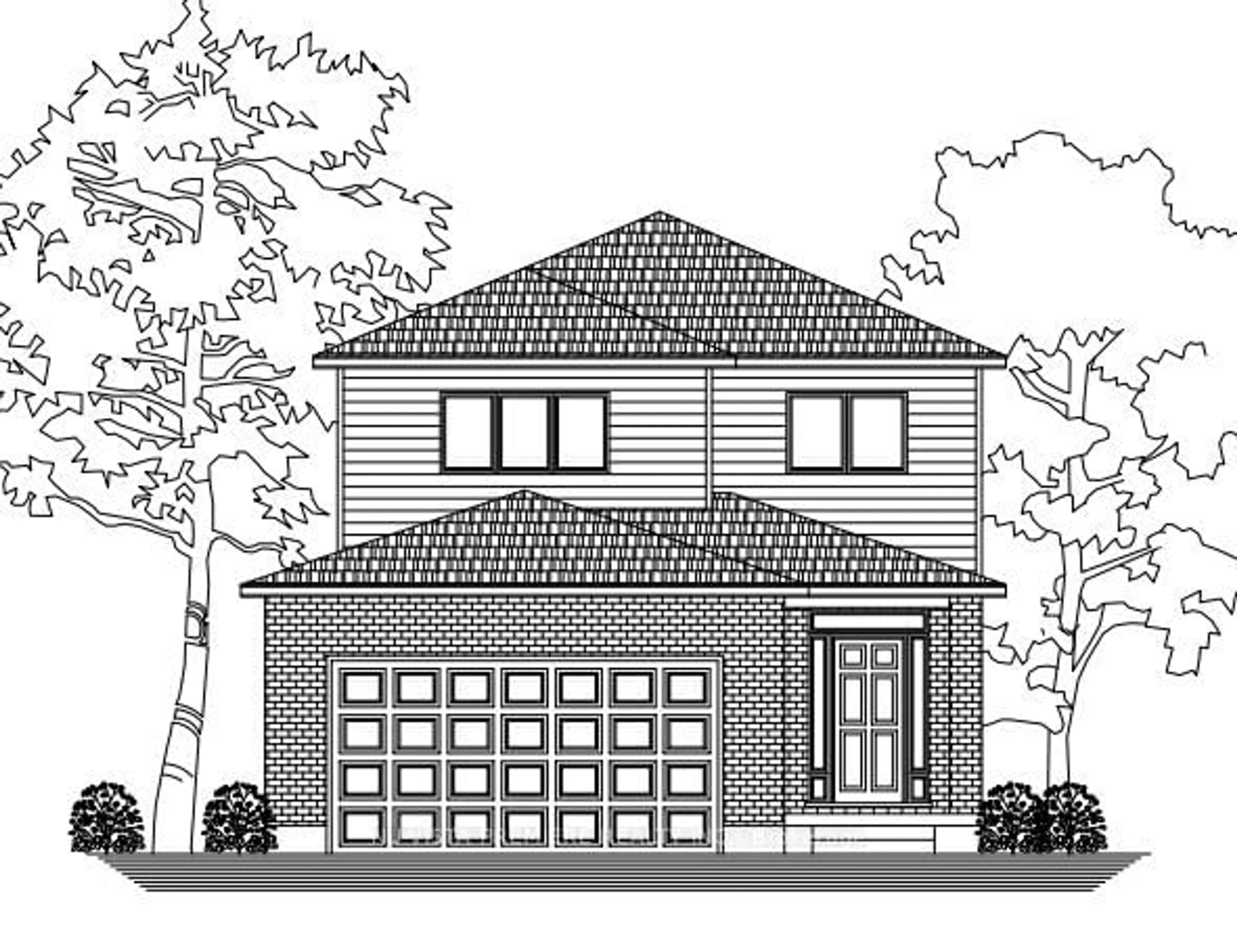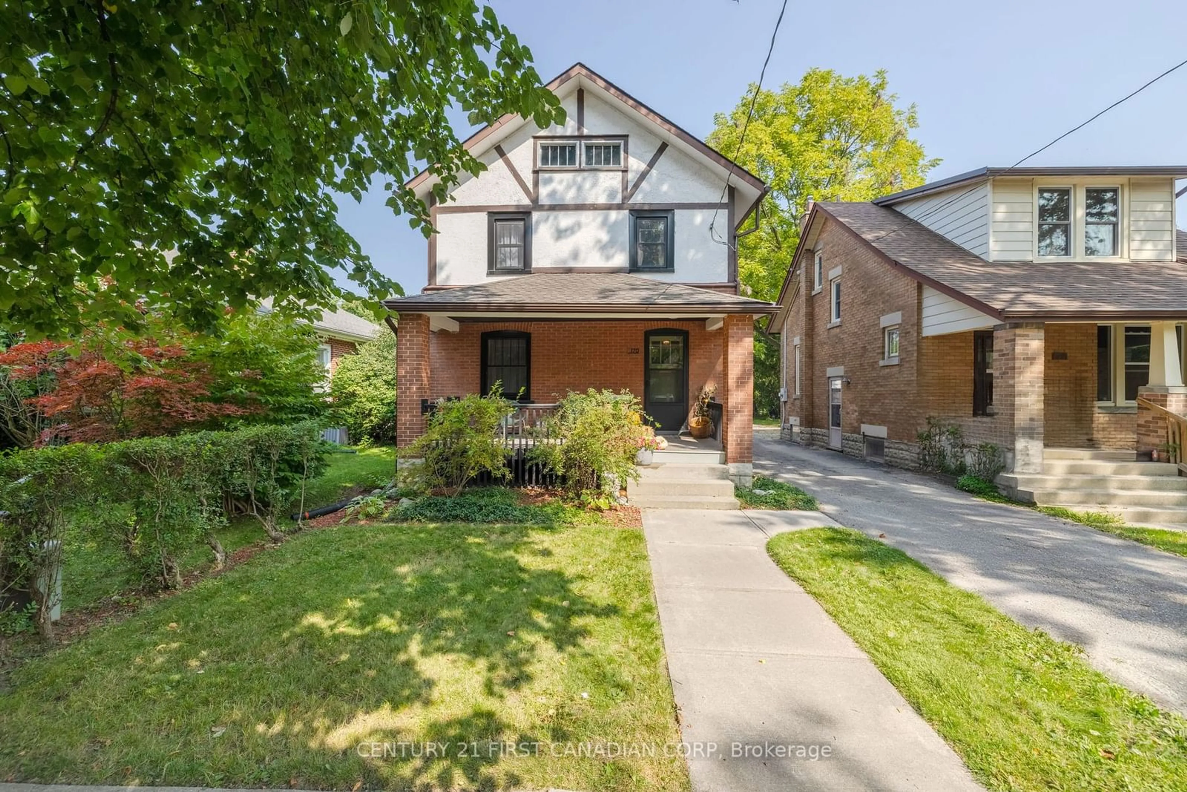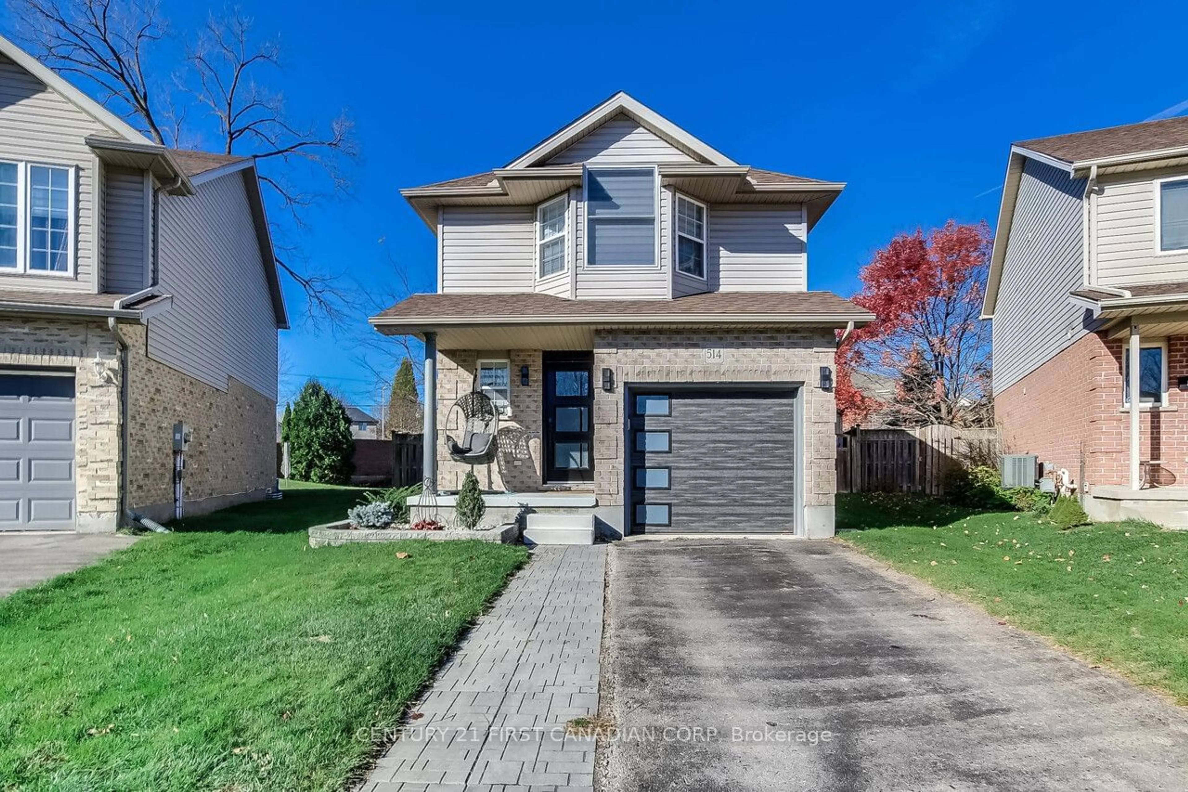615 Commissioners Rd, London, Ontario N6C 2T9
Contact us about this property
Highlights
Estimated ValueThis is the price Wahi expects this property to sell for.
The calculation is powered by our Instant Home Value Estimate, which uses current market and property price trends to estimate your home’s value with a 90% accuracy rate.Not available
Price/Sqft$75/sqft
Est. Mortgage$3,221/mo
Tax Amount (2024)$3,465/yr
Days On Market101 days
Description
Welcome to this exquisite two-story residence, seamlessly blending timeless elegance with modern comfort. The charming exterior show cases meticulously maintained landscaping, enveloped in lush greenery, leaving a lasting first impression. Recently renovated from top to bottom in2022, this home offers a private backyard oasis a pond, spacious workshop, shed, and a natural gas-hooked gazebo providing a countryside experience within the city. The main floor features a generously sized living room with a classic fireplace, complemented by crown molding and strategically placed pot lights, exuding sophistication. The well-appointed kitchen boasts ample cabinet space, a quartz eat-in countertop, and stainless appliances, all newly replaced in 2022. On the same floor, a bedroom with a 3-piece ensuite and another spacious bedroom with an electric fireplace offer comfortable living directly accessible to the backyard. Upstairs, a kitchenette seamlessly integrates with the dining room, while two additional spacious bedrooms and two 3-piece bathrooms create an independent living space from the main floor. Positioned on the main floor, the office enjoys high visibility in a bustling traffic area with multiple parking spaces an exceptional opportunity for ambitious entrepreneurs seeking additional revenue.
Property Details
Interior
Features
Main Floor
Living
5.54 x 4.19Fireplace / Crown Moulding
Kitchen
5.00 x 3.06Double Sink / Eat-In Kitchen / Quartz Counter
Br
3.74 x 3.053 Pc Ensuite / B/I Closet / O/Looks Backyard
Br
4.06 x 4.93Double Closet / Electric Fireplace
Exterior
Features
Parking
Garage spaces -
Garage type -
Total parking spaces 10
Property History
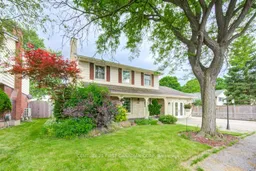 33
33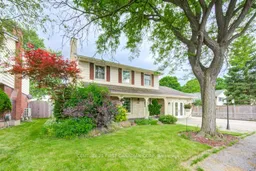 33
33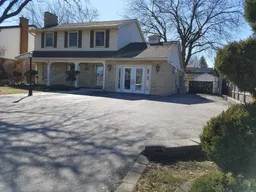 20
20
