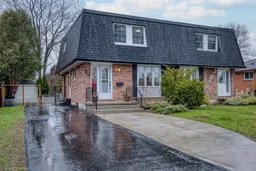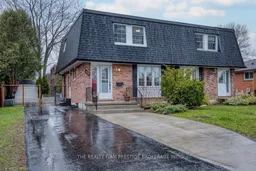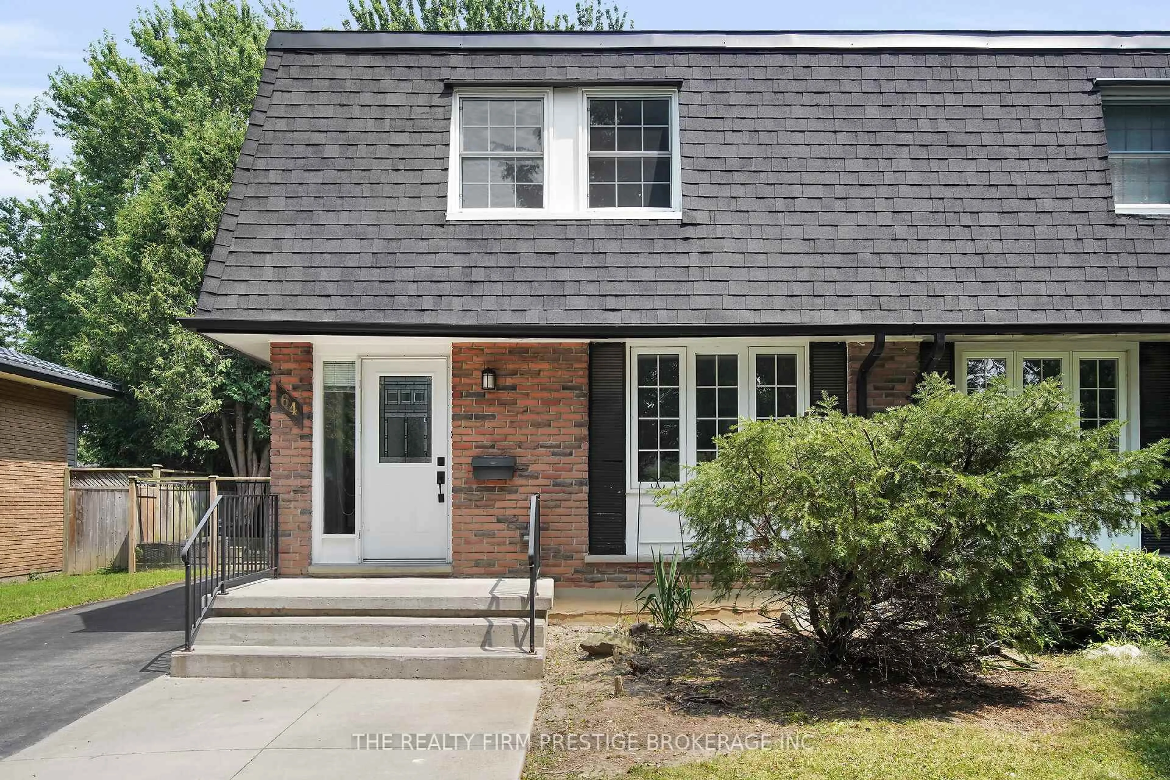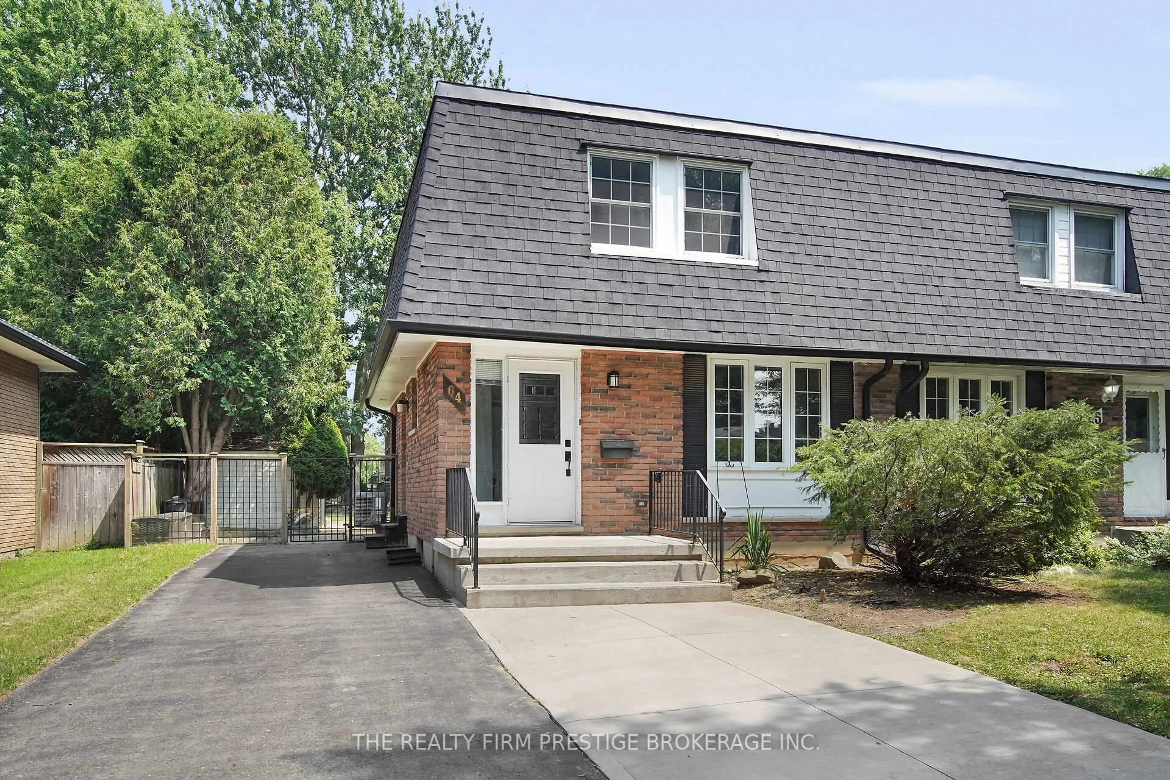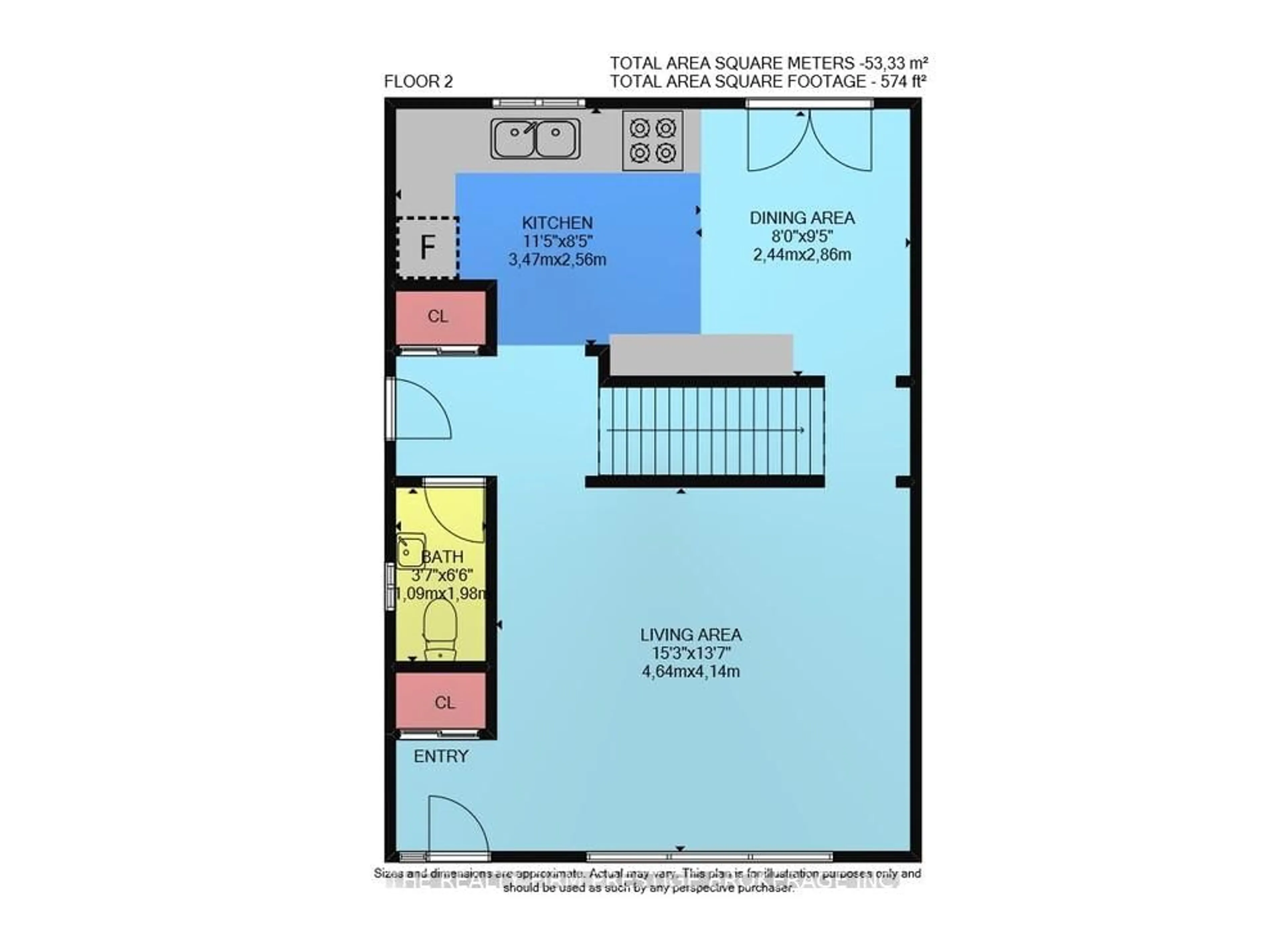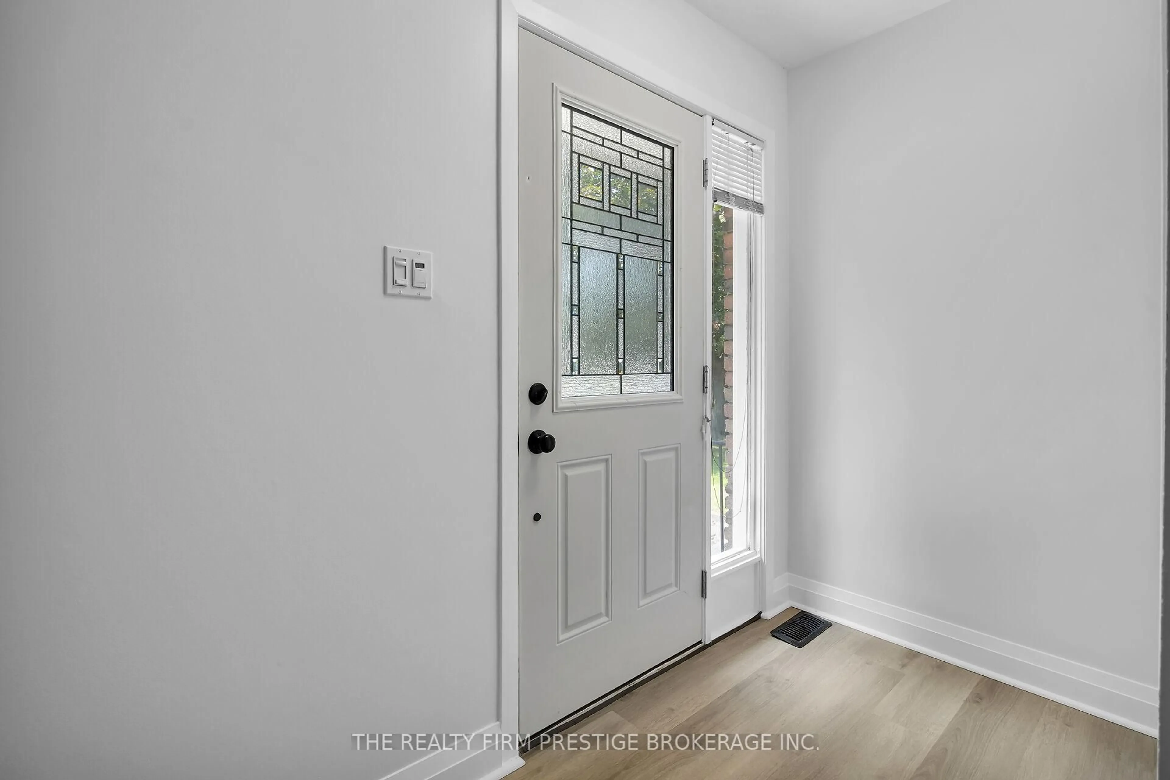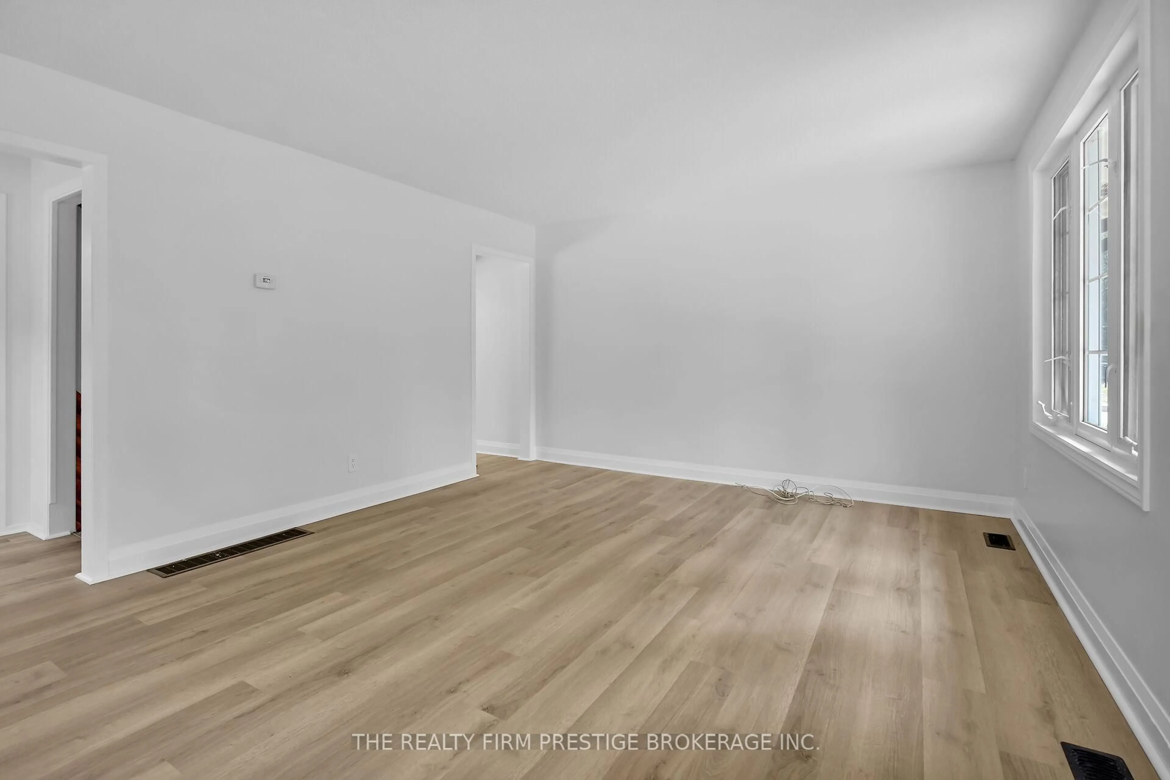64 St Clair Cres, London South, Ontario N6J 3E4
Contact us about this property
Highlights
Estimated valueThis is the price Wahi expects this property to sell for.
The calculation is powered by our Instant Home Value Estimate, which uses current market and property price trends to estimate your home’s value with a 90% accuracy rate.Not available
Price/Sqft$421/sqft
Monthly cost
Open Calculator

Curious about what homes are selling for in this area?
Get a report on comparable homes with helpful insights and trends.
*Based on last 30 days
Description
Welcome to this beautiful two-storey semi-detached home, perfectly situated on a quiet crescent in the highly desirable neighbourhood of Westmount. Featuring fresh updates throughout, including brand new flooring on the main level and modern paint on the first and second floors (2025), this home is move-in ready. The spacious, eat-in kitchen overlooks the private, fully fenced backyard and opens through a patio door to a lovely brick patio perfect for entertaining or relaxing outdoors. Upstairs, you'll find three bright bedrooms, all with hardwood floors, and a stylishly updated 4-piece bathroom with a brand new vanity. The finished lower level offers a cozy rec room, laundry room, and potential for a future third bathroom. Major updates include a new furnace (2024), A/C (2020), and roof (2020), giving peace of mind for years to come. Located close to excellent schools, parks, shopping, and all the amenities Westmount has to offer this home combines comfort, convenience, and community in one great package.
Property Details
Interior
Features
Main Floor
Kitchen
3.47 x 2.56Dining
2.86 x 2.44Living
4.64 x 4.14Bathroom
1.98 x 1.09Exterior
Features
Parking
Garage spaces -
Garage type -
Total parking spaces 3
Property History
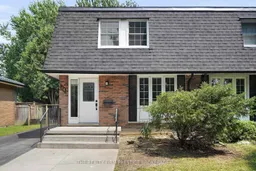 25
25