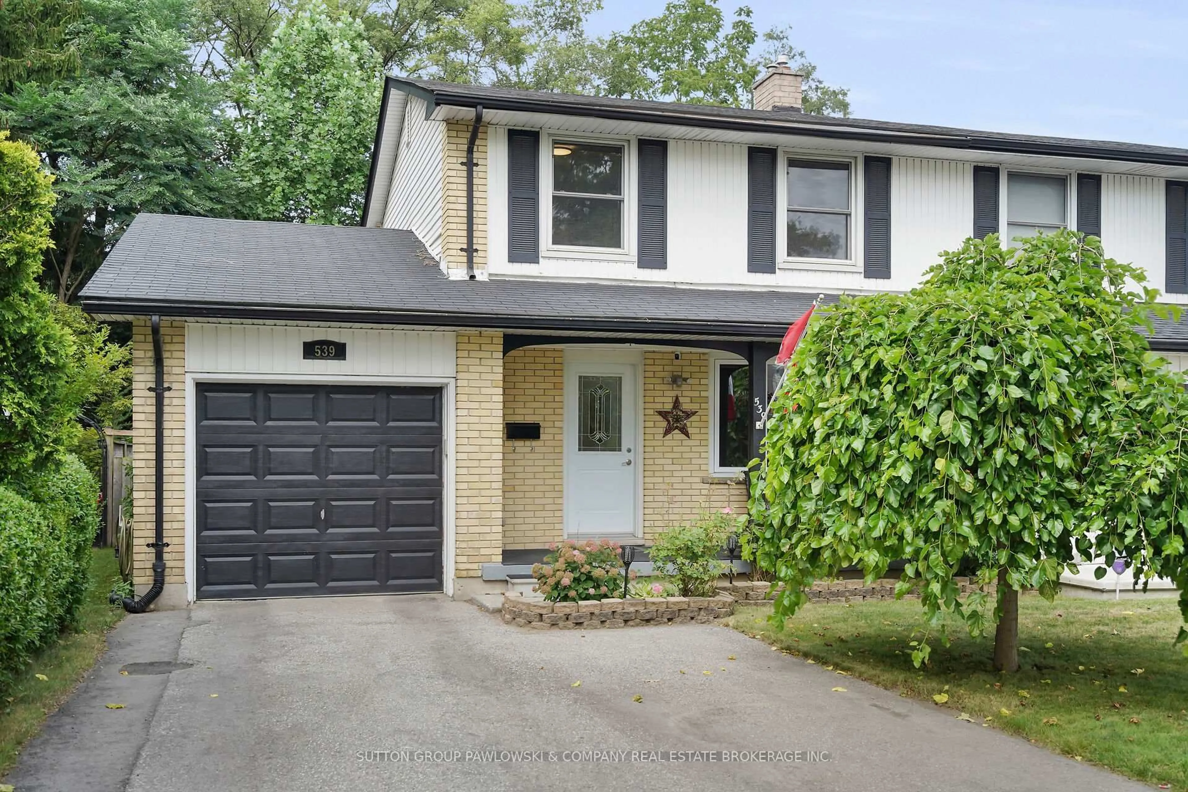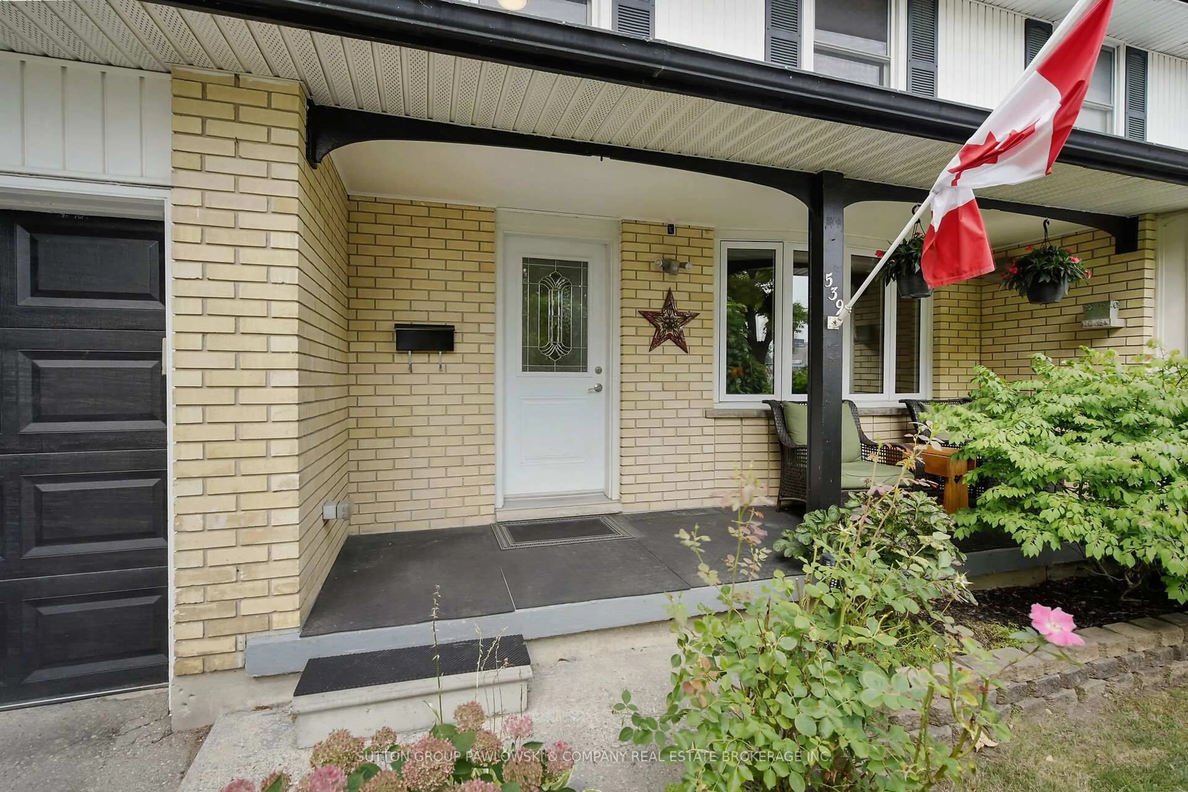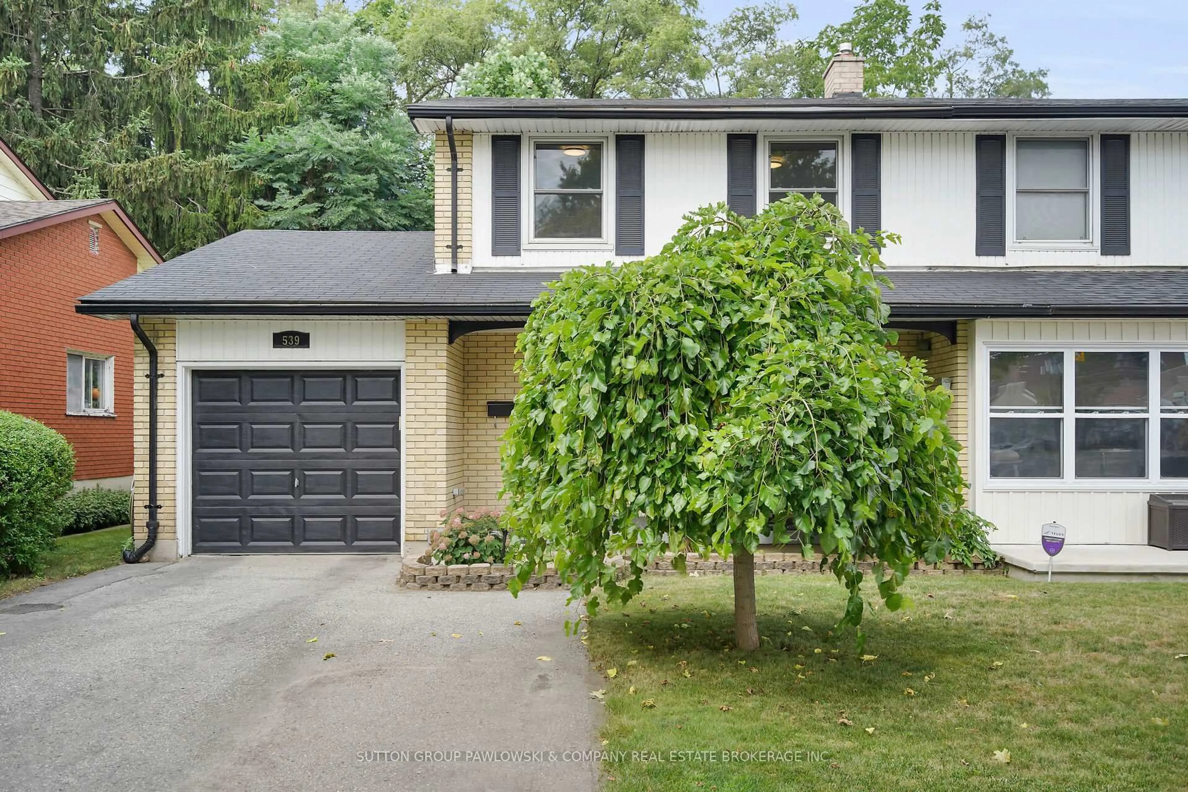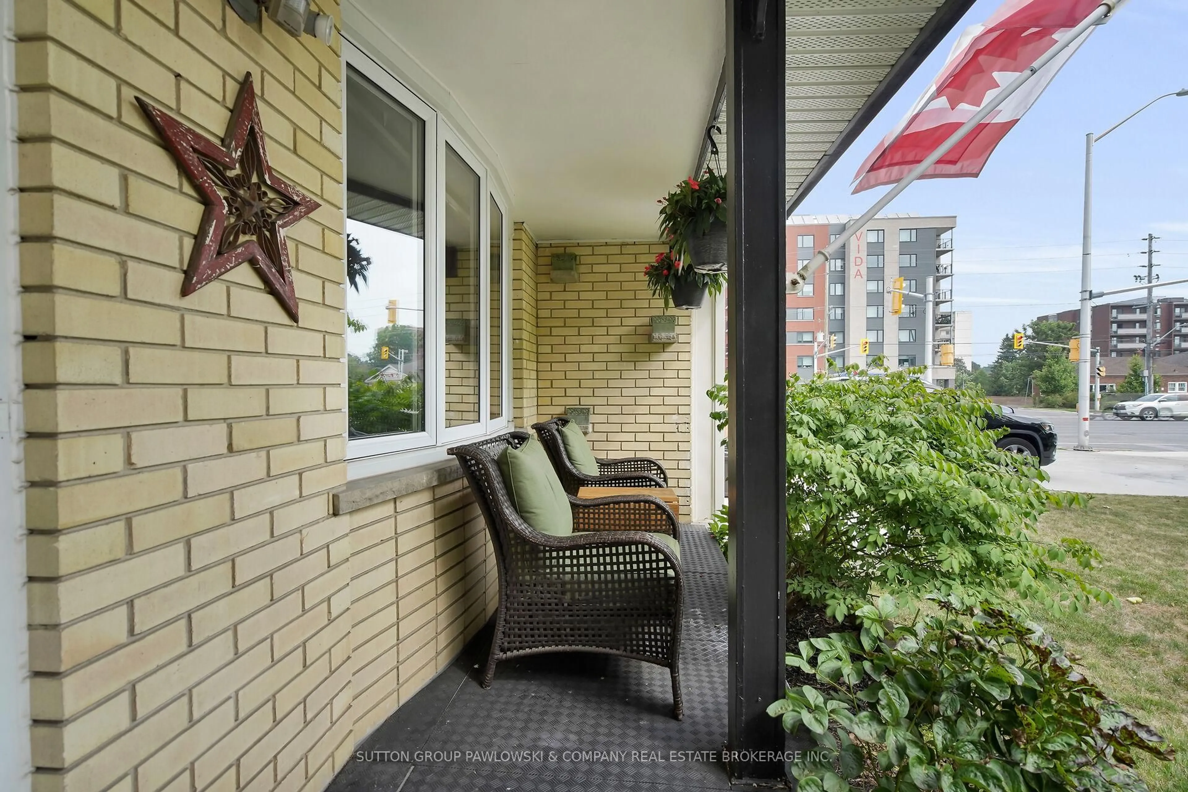539 Viscount Rd, London South, Ontario N6J 2Y1
Contact us about this property
Highlights
Estimated valueThis is the price Wahi expects this property to sell for.
The calculation is powered by our Instant Home Value Estimate, which uses current market and property price trends to estimate your home’s value with a 90% accuracy rate.Not available
Price/Sqft$393/sqft
Monthly cost
Open Calculator

Curious about what homes are selling for in this area?
Get a report on comparable homes with helpful insights and trends.
*Based on last 30 days
Description
First time home buyers step into homeownership with confidence in this beautifully maintained 2-storey semi-detached home, perfectly situated in a sought-after, family-friendly neighbourhood. Whether you're looking for your first home or a smart investment, this property checks all the boxes. Bright and welcoming, the main floor features a spacious living room with newer laminate flooring and a stylish, renovated kitchen with plenty of cabinet space and all appliances included. The cozy family room overlooks a private, mature backyard with an enclosed gazebo sitting area perfect for relaxing or entertaining. Upstairs, you'll find three generous bedrooms with large closets and an updated full bath. The finished lower level offers a great recreation space for movie nights, or family game night. Recent improvements furnace, air conditioner, windows, exterior & interior doors. Extras include an attached garage with inside entry, neutral décor throughout, and an unbeatable location close to good schools, parks, and shopping. An exceptional opportunity at an affordable price -don't miss your chance to get into the market!
Property Details
Interior
Features
Main Floor
Kitchen
3.96 x 4.6Family
3.23 x 2.87Living
4.69 x 3.99Exterior
Features
Parking
Garage spaces 1
Garage type Attached
Other parking spaces 2
Total parking spaces 3
Property History
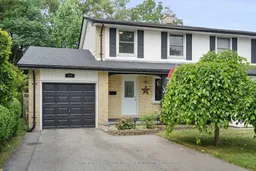 37
37