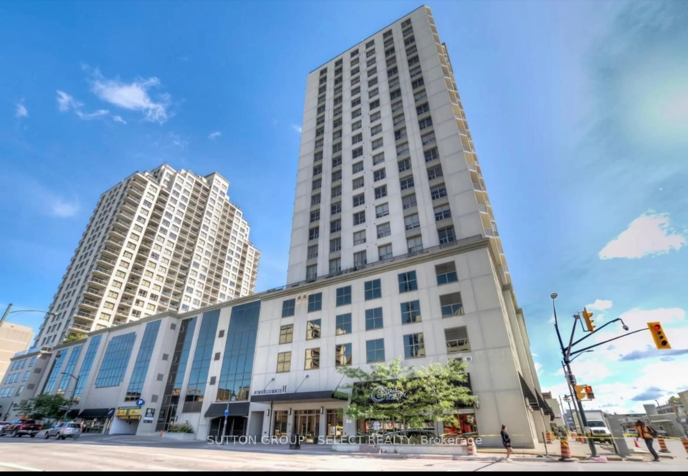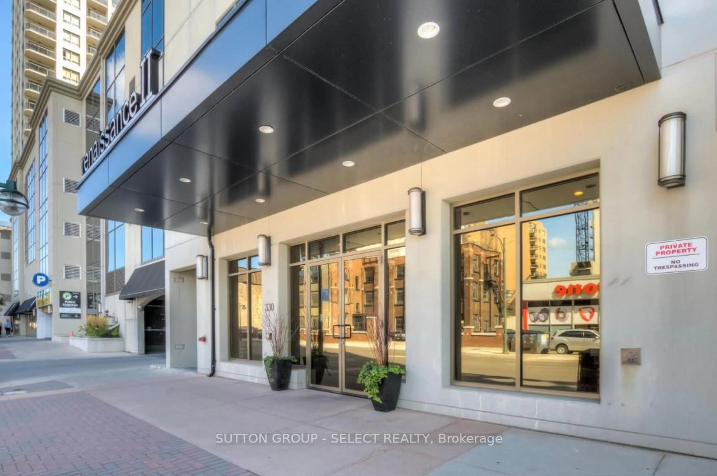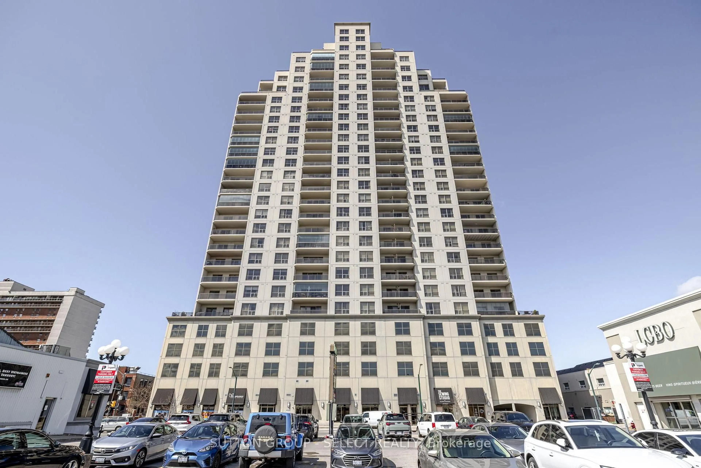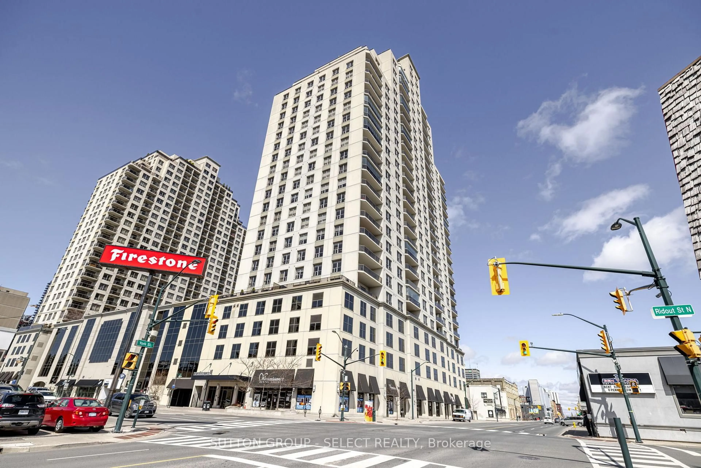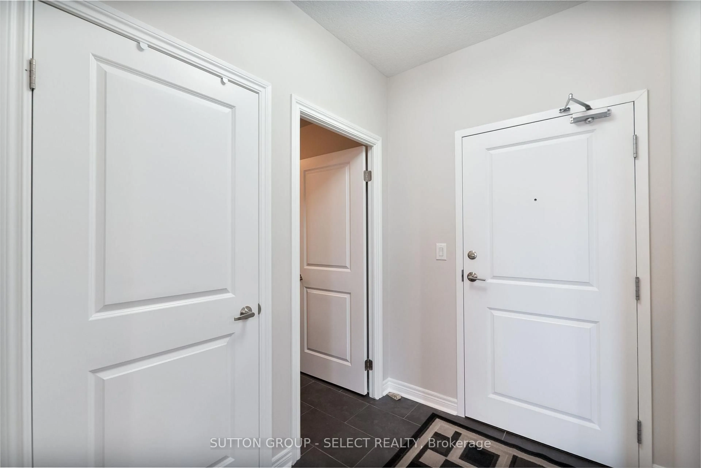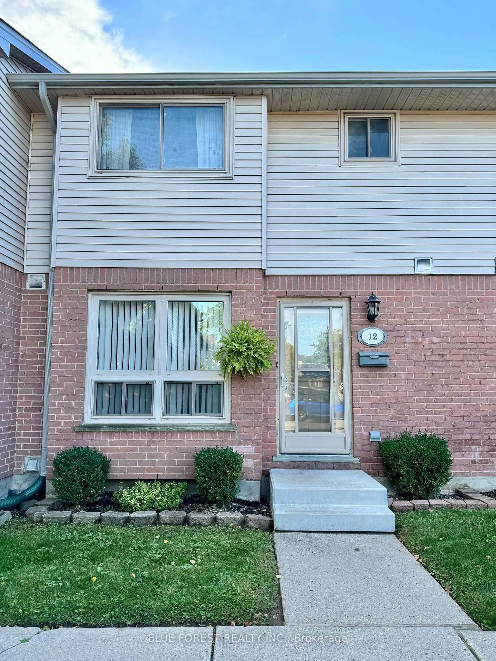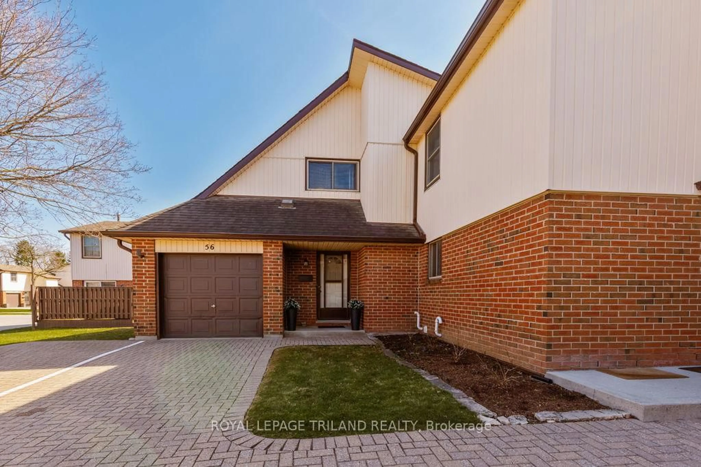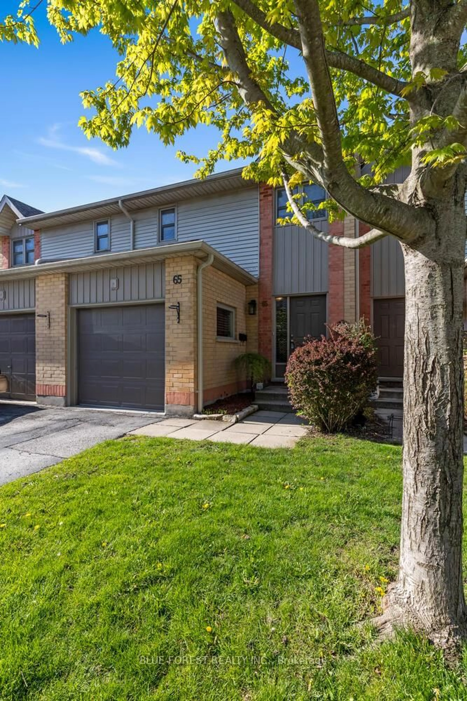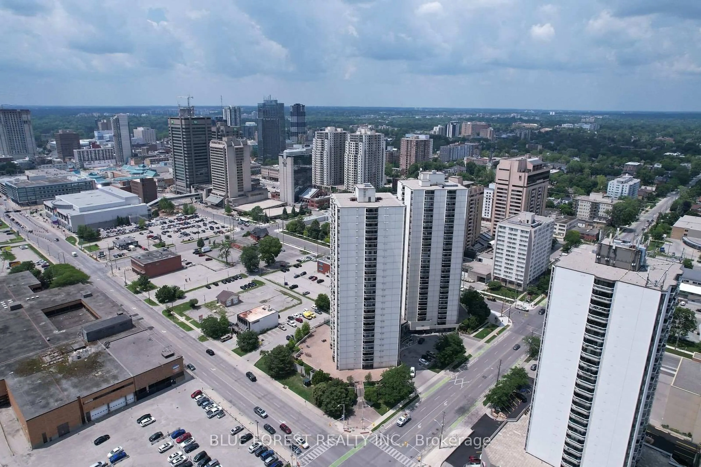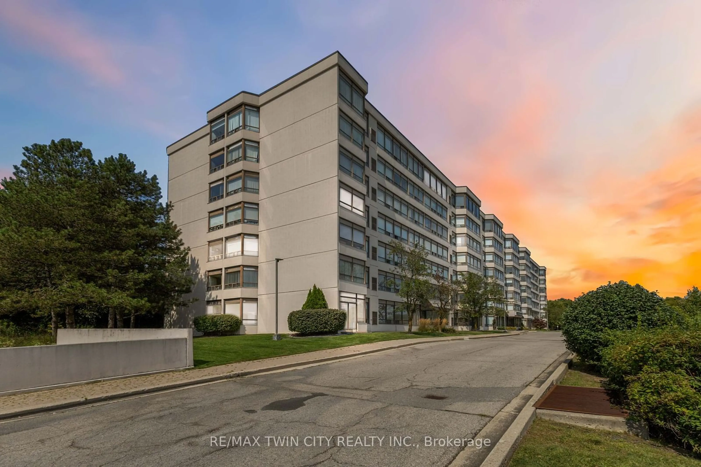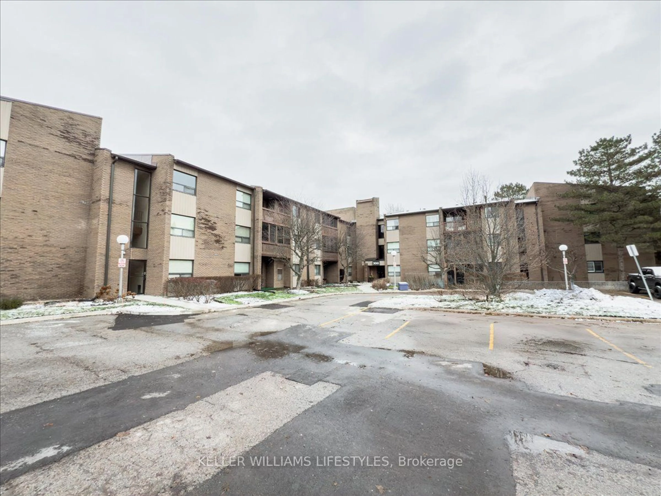330 RIDOUT St #806, London East, Ontario N6A 0A7
Contact us about this property
Highlights
Estimated ValueThis is the price Wahi expects this property to sell for.
The calculation is powered by our Instant Home Value Estimate, which uses current market and property price trends to estimate your home’s value with a 90% accuracy rate.Not available
Price/Sqft$472/sqft
Est. Mortgage$1,717/mo
Maintenance fees$349/mo
Tax Amount (2024)$3,949/yr
Days On Market25 days
Description
Welcome home to the Renaissance II at 330 Ridout in the heart of downtown London. This Venezia layout by Tricar offers 1 bedroom + 1 den ( or 2nd bedroom), 4 piece bath, open concept kitchen, dining, and living room with fireplace, in unit laundry room and south facing patio. Your unit also comes with convenient underground parking spot and a storage locker. Enjoy this popular downtown building with extremely low condo fees at only $349.02 which includes heat, air conditioning, water, and great amenities including the exercise room, theatre room, library, party room with full kitchen and pool table, and much more. All room measurements are approximate. Enjoy all the benefits of London's vibrant downtown area including several fine dining restaurants, live hockey games and concerts at Canada Life Place, several summer events at Victoria park, Grand Theatre, the Covent Garden Market plus much more! Take a tour of this exceptional unit and this fabulous building today!
Property Details
Interior
Features
Main Floor
Living
5.26 x 2.9Dining
5.26 x 2.9Kitchen
2.82 x 3.15Primary
4.04 x 3.07Exterior
Features
Parking
Garage spaces 1
Garage type Attached
Other parking spaces 0
Total parking spaces 1
Condo Details
Amenities
Gym, Media Room, Guest Suites, Rooftop Deck/Garden, Visitor Parking
Inclusions
Property History
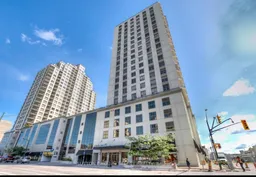 46
46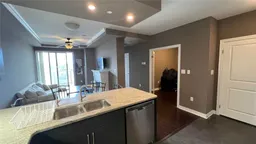
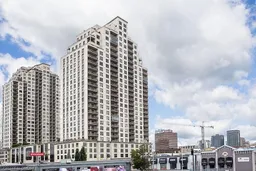
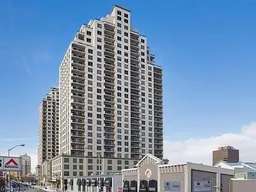
Get up to 0.5% cashback when you buy your dream home with Wahi Cashback

A new way to buy a home that puts cash back in your pocket.
- Our in-house Realtors do more deals and bring that negotiating power into your corner
- We leverage technology to get you more insights, move faster and simplify the process
- Our digital business model means we pass the savings onto you, with up to 0.5% cashback on the purchase of your home
