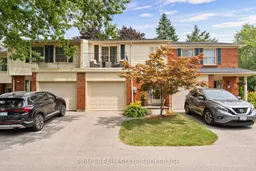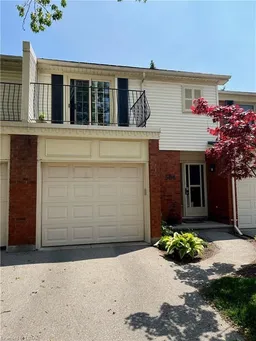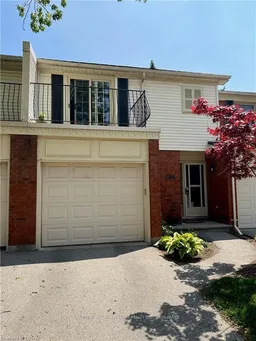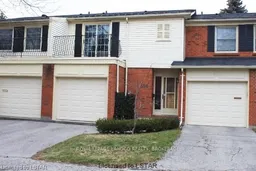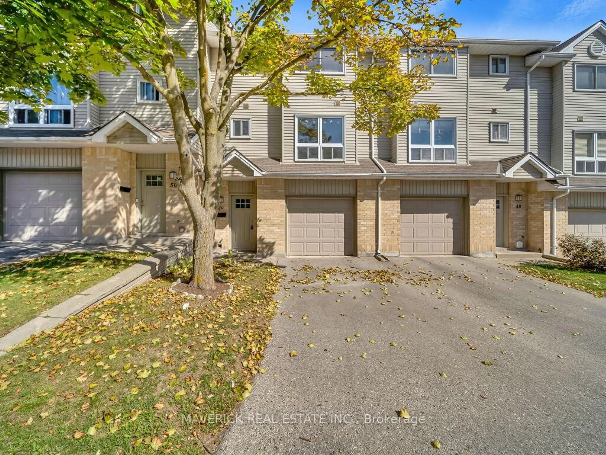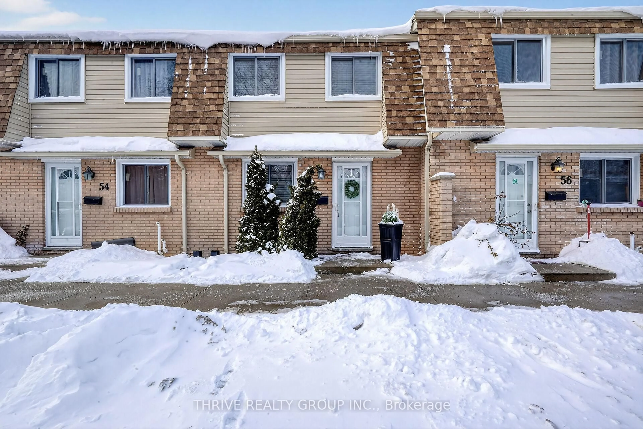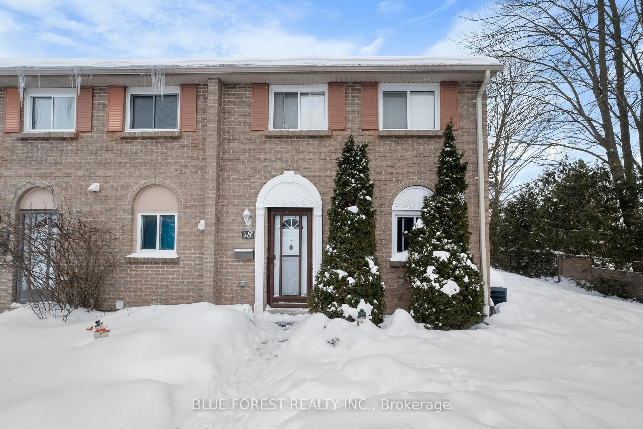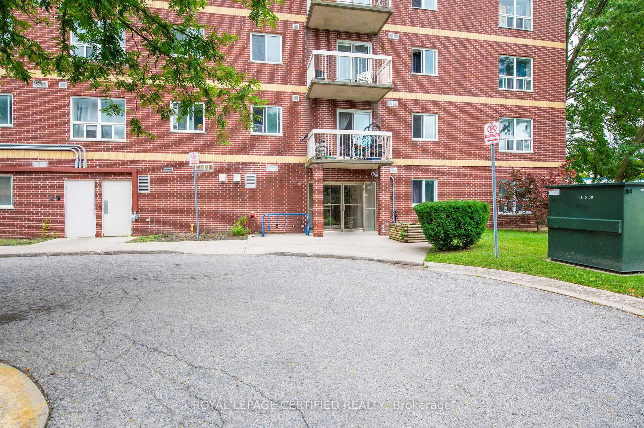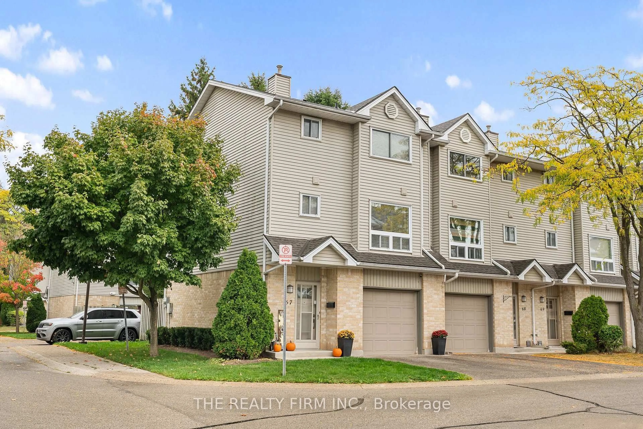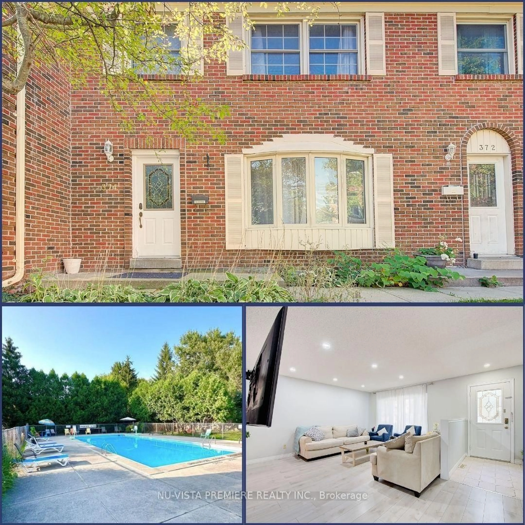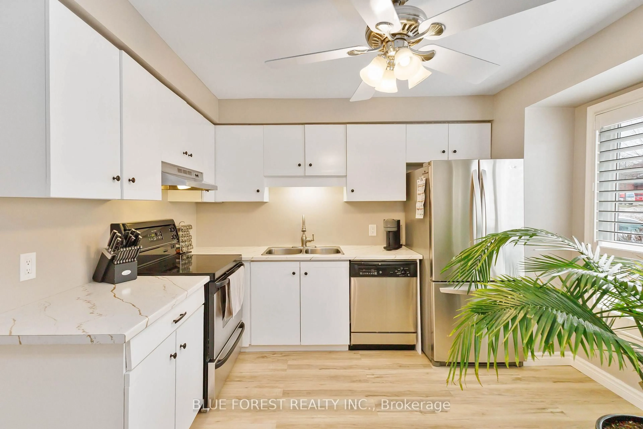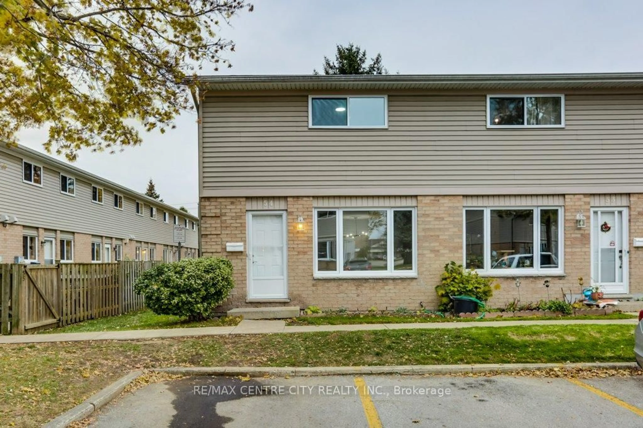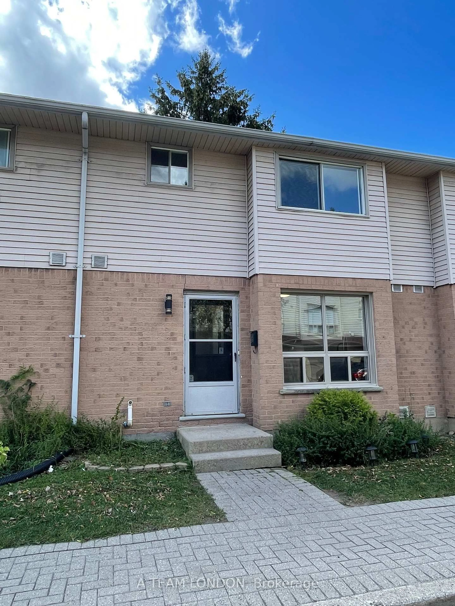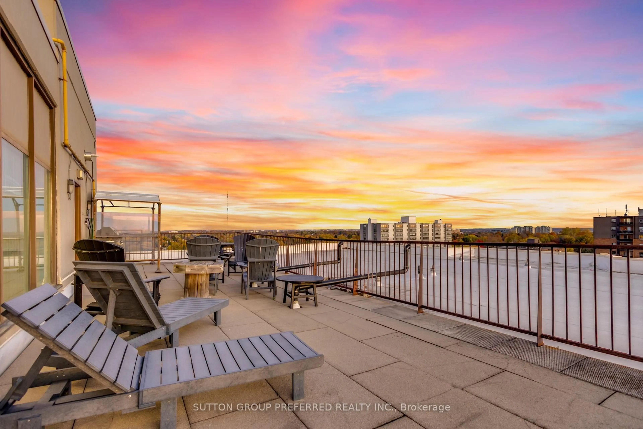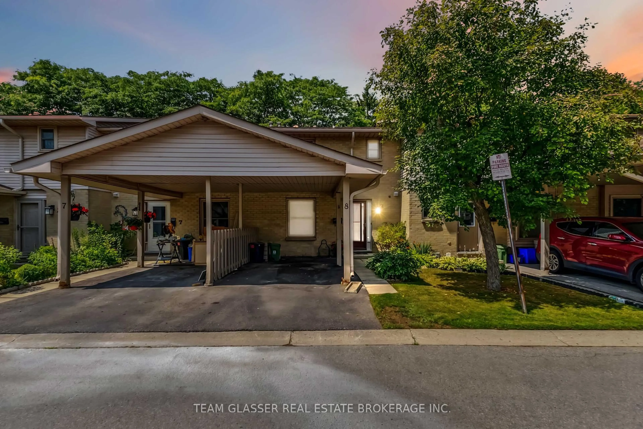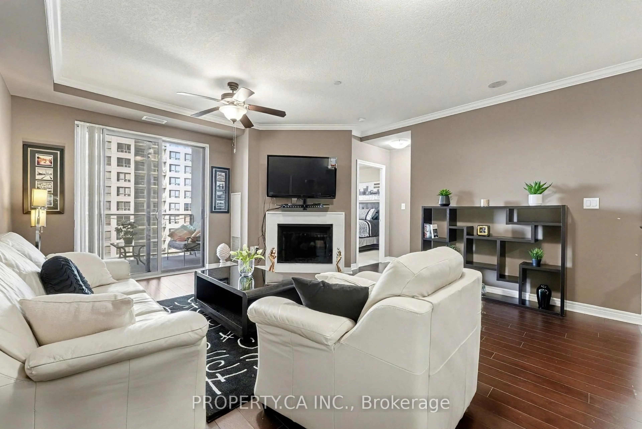Welcome to 304 Wilkins - A beautifully maintained home in a clean, quiet, and well-cared-for complex known for its curb appeal and inviting community atmosphere.The main floor features updated engineered hardwood flooring and a modernized, open-concept kitchen, perfect for cooking and entertaining. Natural light fills the spacious living and dining areas, creating a warm and welcoming feel.Upstairs, new grey toned plank flooring leads to an updated full bathroom, seamlessly connected to the spacious primary suite through cheater ensuite access. The primary suite also offers a large closet and direct access to the upper level patio above the garage which is an ideal spot for your morning coffee. Two additional bedrooms, including one currently used as an office, provide flexibility for your needs.The lower level adds even more living space with a laundry/workstation area, a dedicated man cave or flex room, and an open central area that can adapt to your lifestyle.An attached one car garage and a private fenced rear yard complete the package. Ideally located near shopping, parks, and amenities, this home offers a perfect blend of style, space, and convenience.
Inclusions: Appliances: Refrigerator, Stove, Dishwasher, Washer, Dryer.
