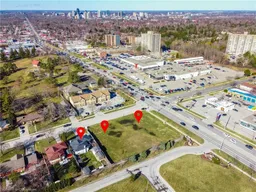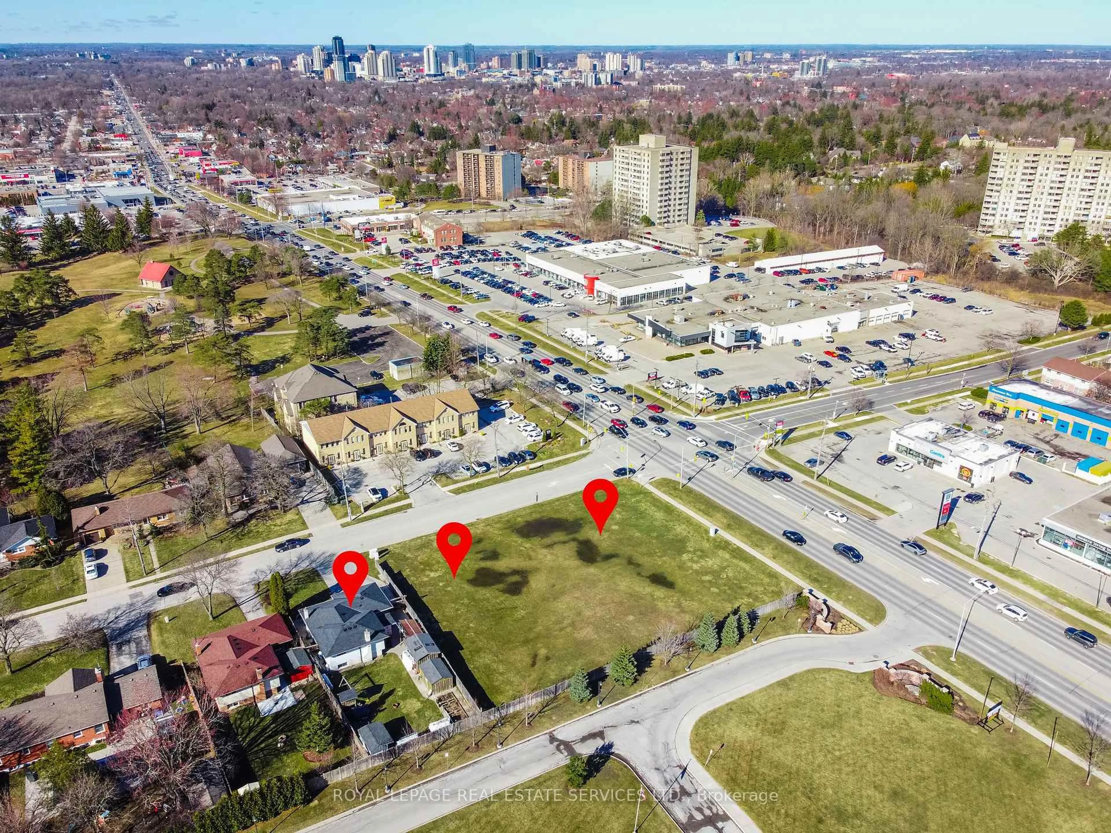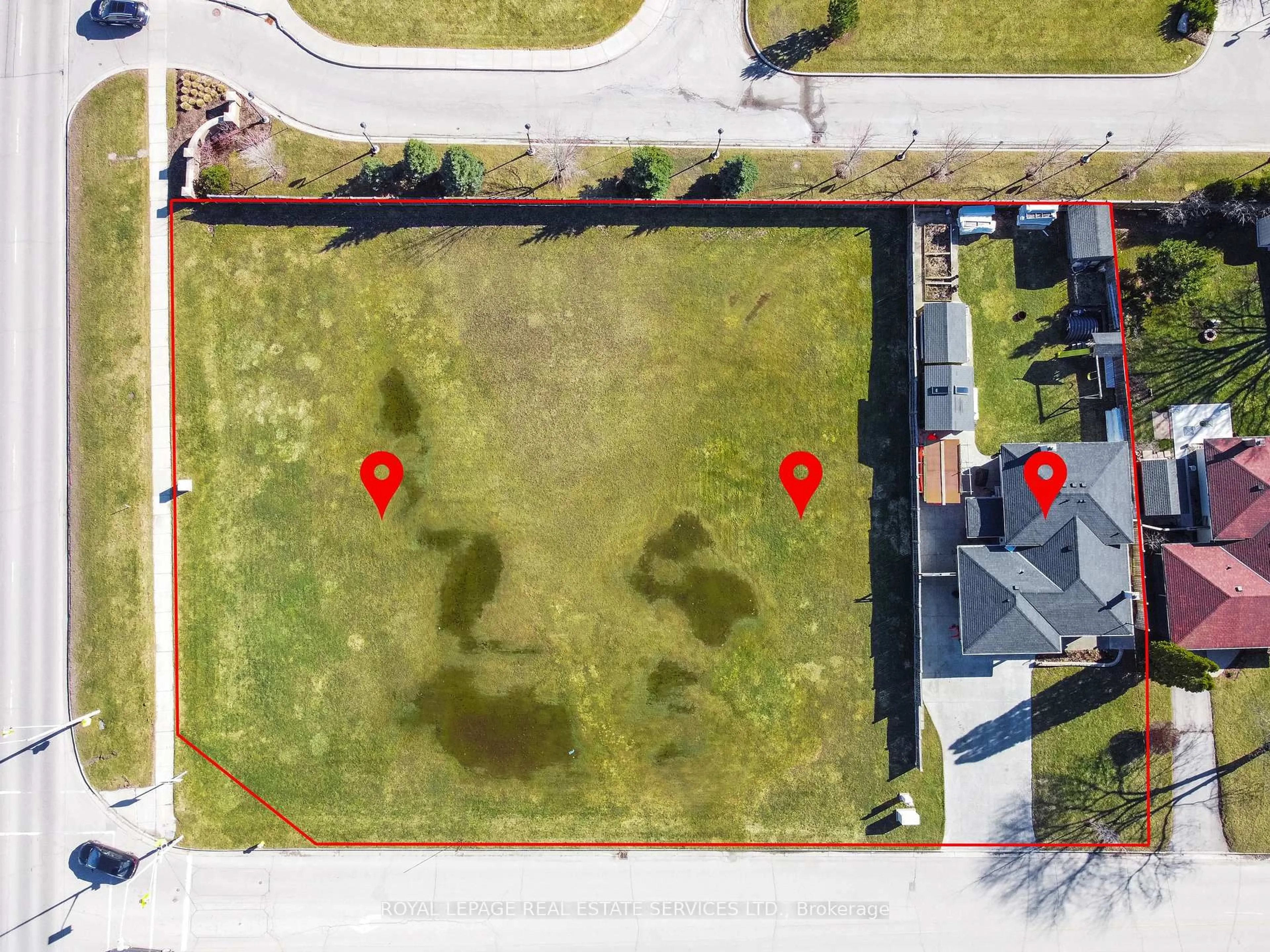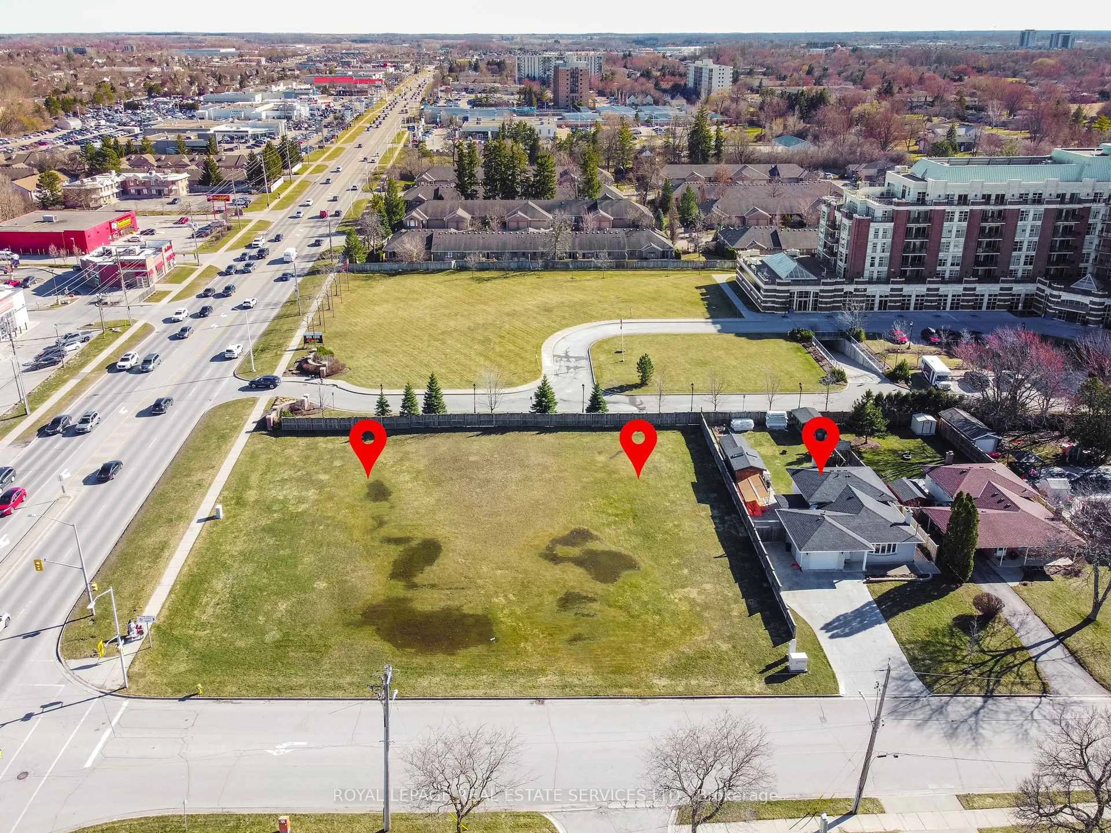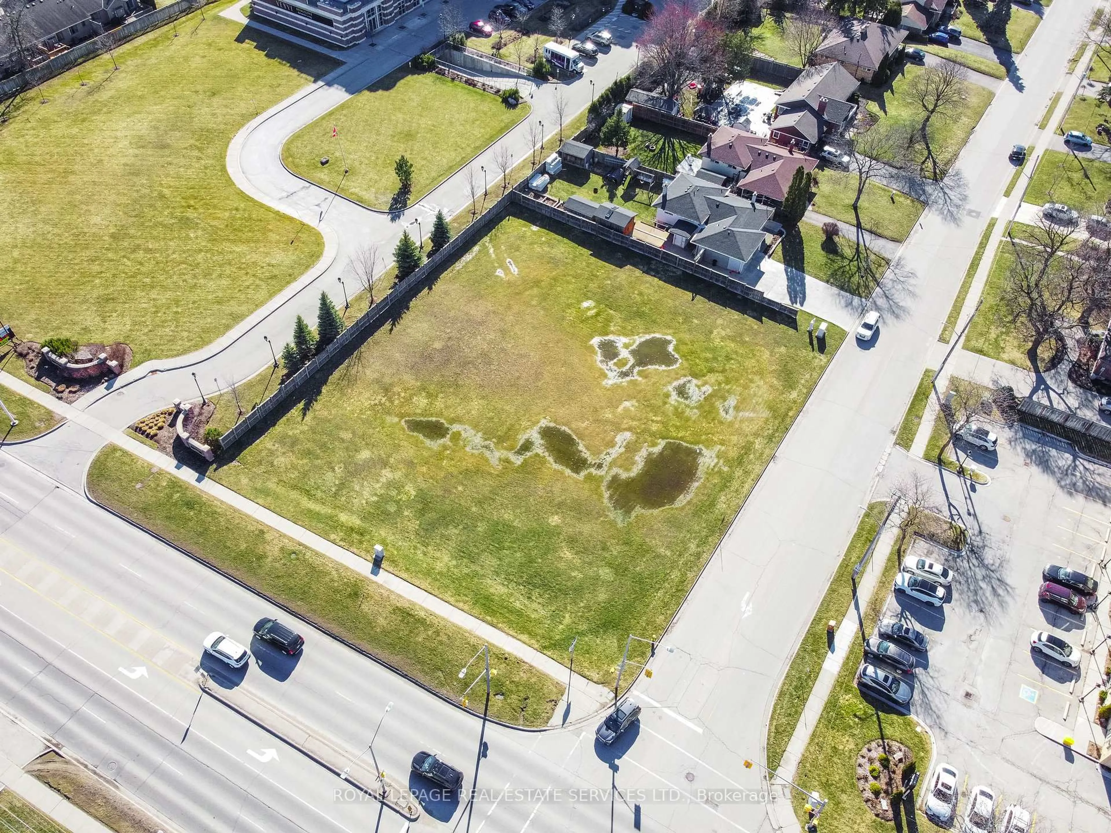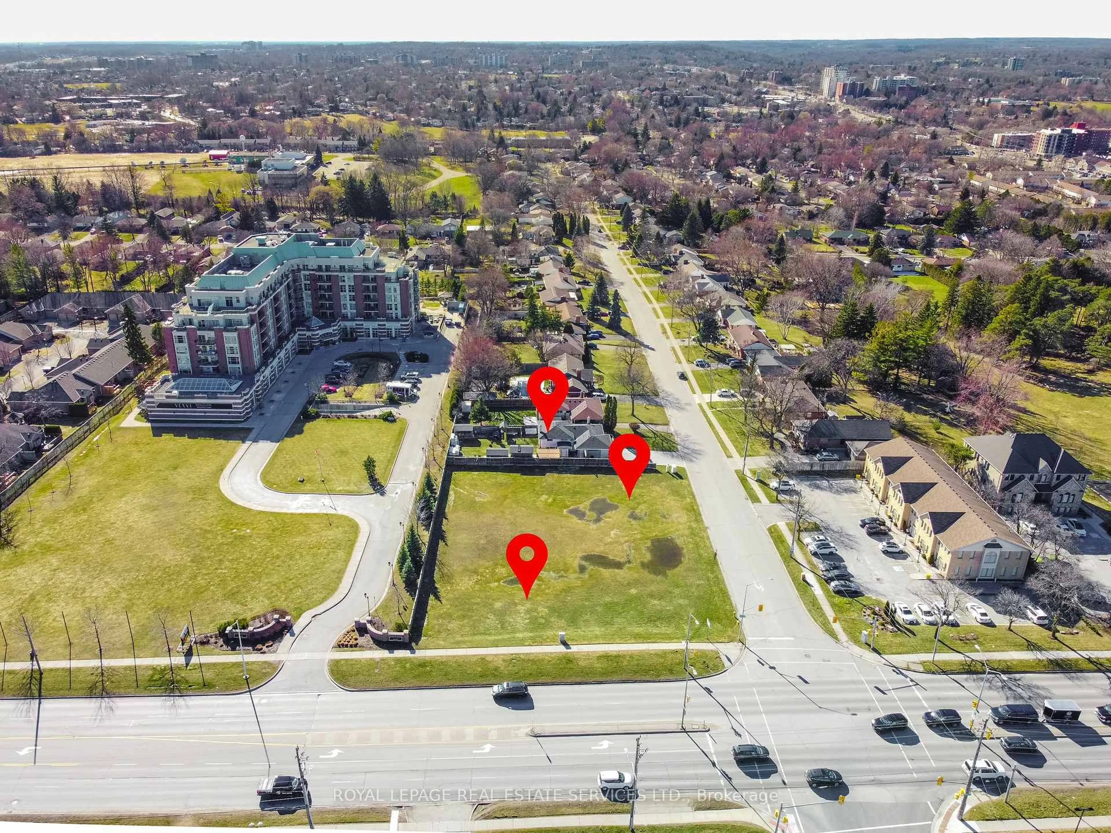17 Highview Ave, London South, Ontario N6J 2A2
Contact us about this property
Highlights
Estimated valueThis is the price Wahi expects this property to sell for.
The calculation is powered by our Instant Home Value Estimate, which uses current market and property price trends to estimate your home’s value with a 90% accuracy rate.Not available
Price/Sqft$2,352,941/sqft
Monthly cost
Open Calculator

Curious about what homes are selling for in this area?
Get a report on comparable homes with helpful insights and trends.
+13
Properties sold*
$490K
Median sold price*
*Based on last 30 days
Description
This vacant parcel prime for multi-storey residential development. Comprises 0.17 acres, to be sold together with the adjacent PIN084560291 Wharncliffe Road S. & 19 Highview Avenue W properties. 19 Highview Avenue W separately owned by third party. All three properties total 0.793 acres. High traffic area (over 34,000 vehicles per day). Along London's Golden Auto Mile (Wharncliffe Rd. S). Just south of Commissioners Rd. W, which carries over 31,000 vehicles per day. Along 3 bus routes and northerly adjacent to multi-storey Venvi Living Retirement Residence. Amenity-rich area, including grocery stores, business centres, car dealerships, golf, parks, regional hospital, restaurants, and retail. Roughly 8 minutes from Downtown London and much more. Subject parcel designated "Neighborhoods". Both subject parcel and 19 Highview Avenue W require rezoning from current R1-9 uses. PIN #084560291 Wharncliffe Road S zoned for 40 metres of building height. Permitted uses include apartment buildings, lodging house class 2, senior citizens apartment buildings, handicapped persons apartment buildings, and continuum-of-care facilities. Public site plan review required for all three properties to ensure that development takes form compatible with adjacent uses. 19 Highview Avenue W houses single-family home with 1,564SF of total living space; thus opportunity for intermediate rental income, prior to redevelopment. Record of Pre-Application Consultation with City of London now available for review, subject to NDA being signed.
Property Details
Exterior
Features
Property History
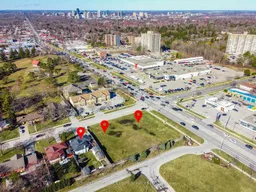 6
6