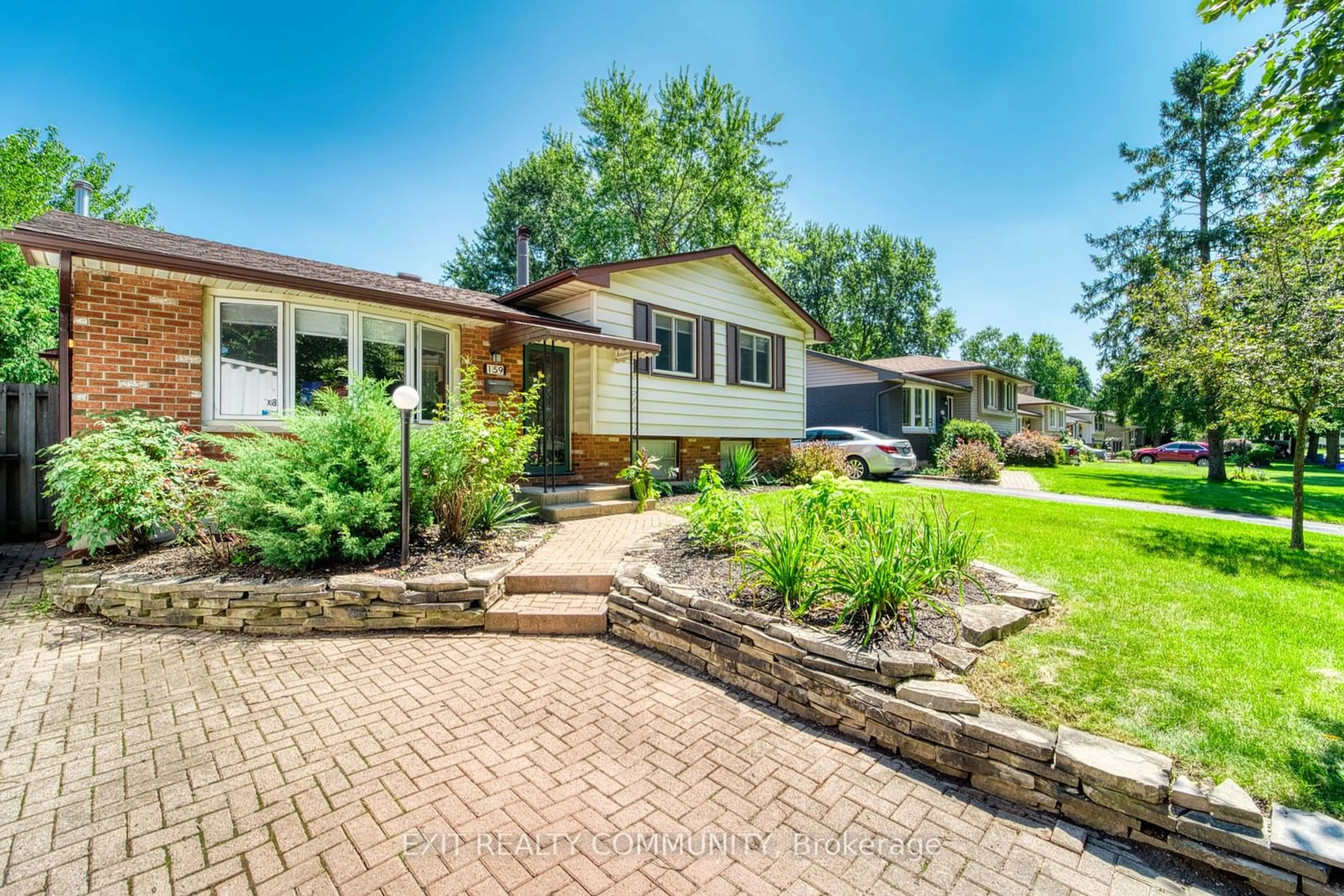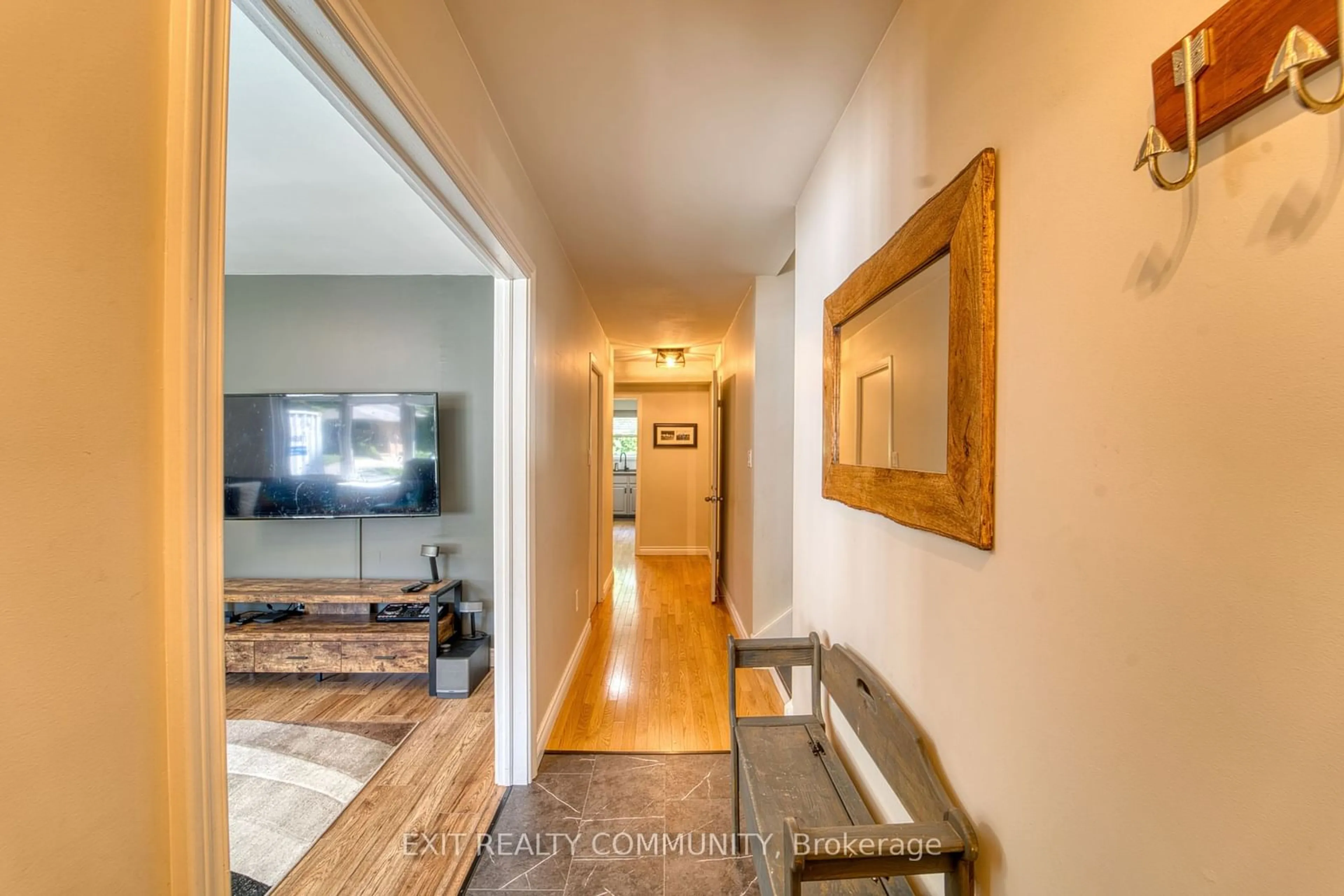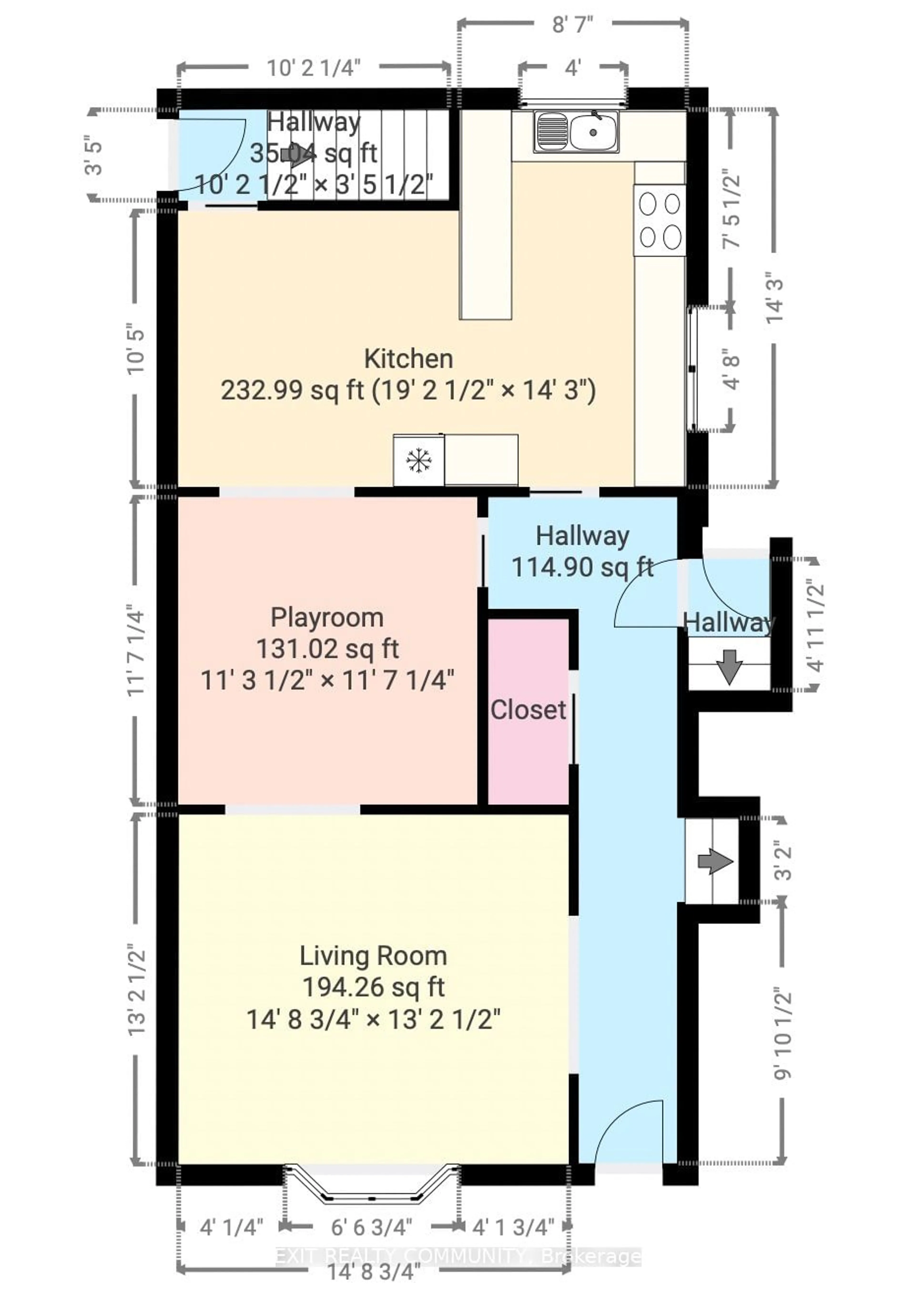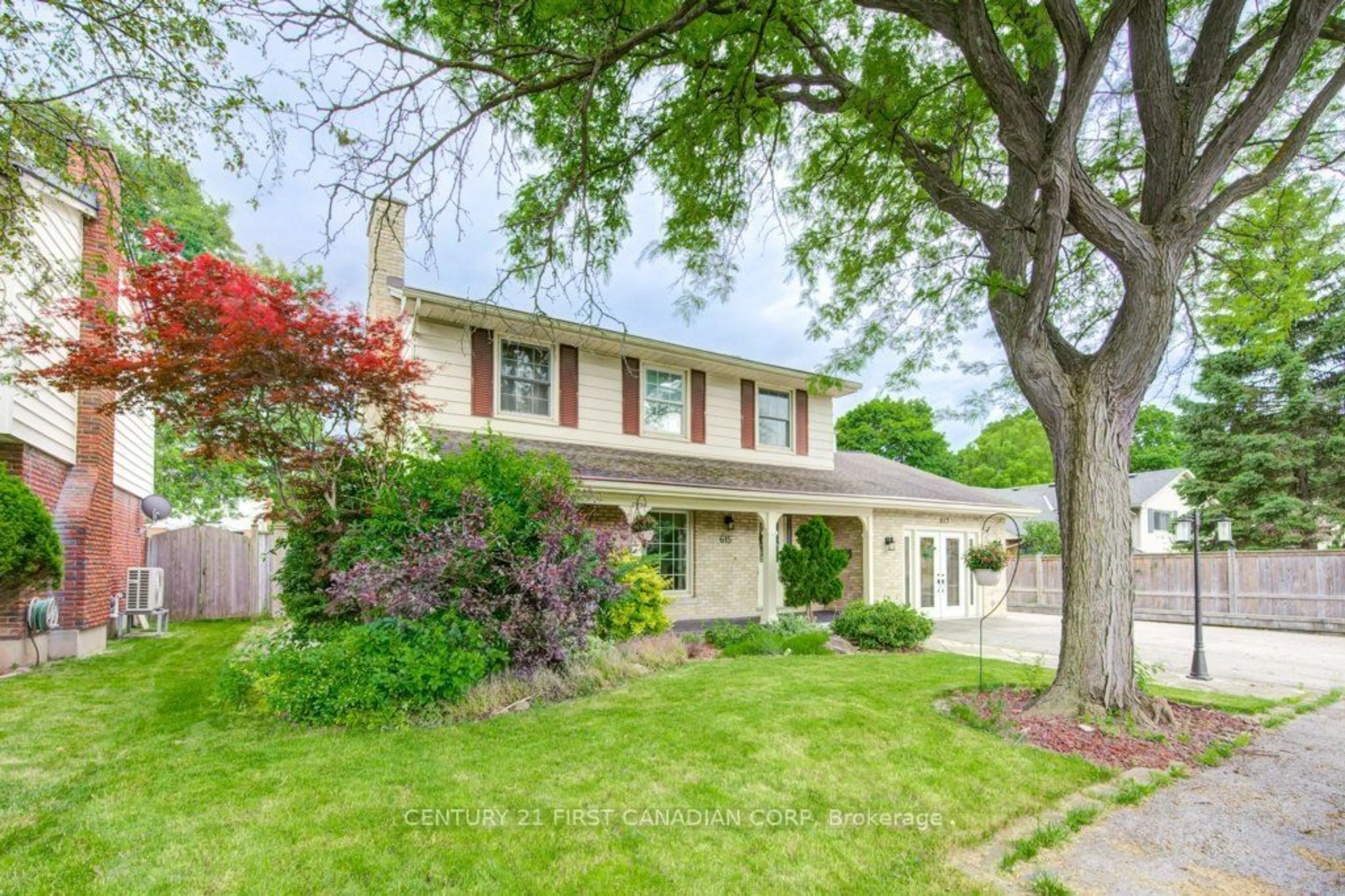159 St Clair Cres, London, Ontario N6J 3V1
Contact us about this property
Highlights
Estimated ValueThis is the price Wahi expects this property to sell for.
The calculation is powered by our Instant Home Value Estimate, which uses current market and property price trends to estimate your home’s value with a 90% accuracy rate.$672,000*
Price/Sqft$504/sqft
Est. Mortgage$2,748/mth
Tax Amount (2023)$3,698/yr
Days On Market61 days
Description
Welcome to 159 St Clair Crescent, a charming 4-level side-split home in the Norton Estates neighbourhood of London, Ontario. Nestled on a quiet, tree-lined crescent, Norton Estates is a highly sought-after neighbourhood known for its peaceful ambiance and family-friendly environment. This bright and inviting home features 3 bedrooms and 2 bathrooms, with updated laminate floors (2021) enhancing the living room and dining room. Hardwood floors throughout kitchen and second level. The main bathroom has been fully renovated to offer a modern, luxurious experience. Other updates include a kitchen addition with a full foundation, stainless steel appliances, including a brand-new dishwasher (2023), new washer and dryer (2021), and several new windows. The lower levels feature a den, bathroom and family room, creating excellent potential for a granny suite with a separate entrance and kitchenette, making this home a prime opportunity for real estate investors. Step outside to enjoy the lush, green backyard, which features a concrete patio perfect for outdoor gatherings, along with two sheds offering plenty of storage space. Located close to shopping, parks, schools, and more, 159 St Clair Crescent is ready to welcome you home!
Property Details
Interior
Features
Main Floor
Living
4.36 x 3.96Dining
3.44 x 3.50Kitchen
5.80 x 4.30Exterior
Features
Parking
Garage spaces -
Garage type -
Total parking spaces 3
Property History
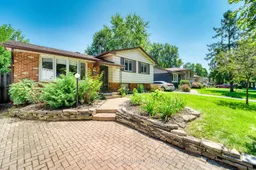 31
31
