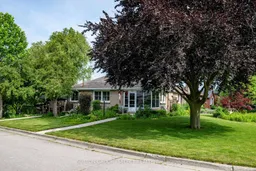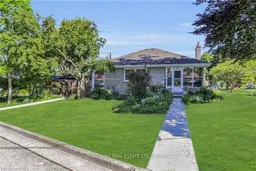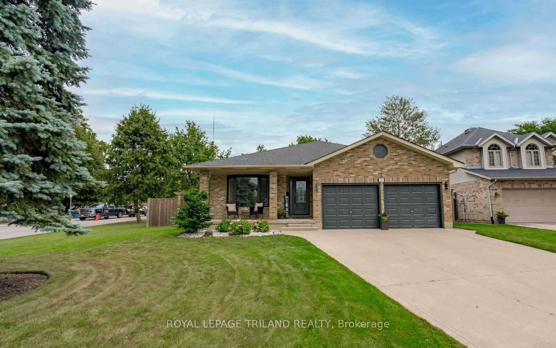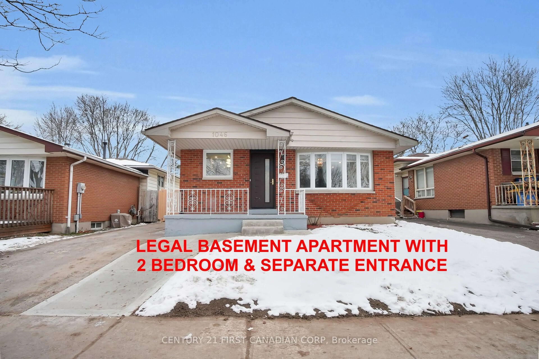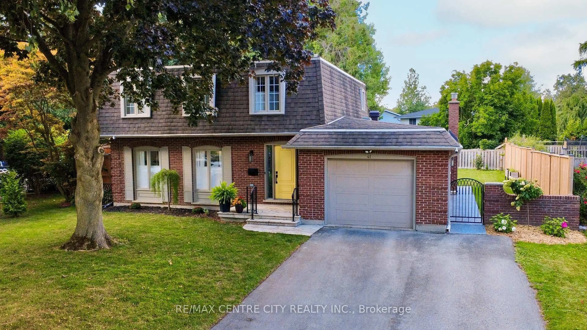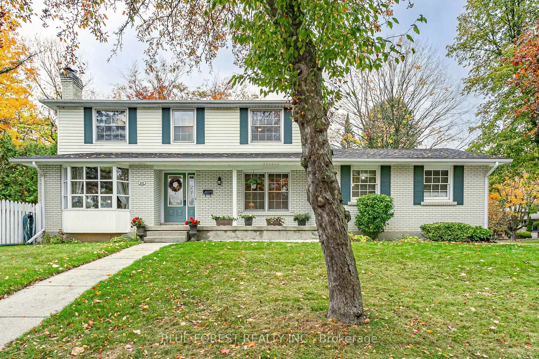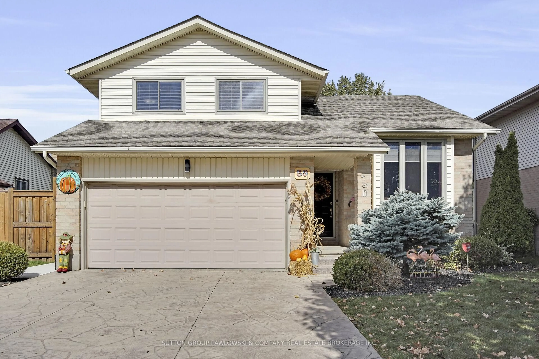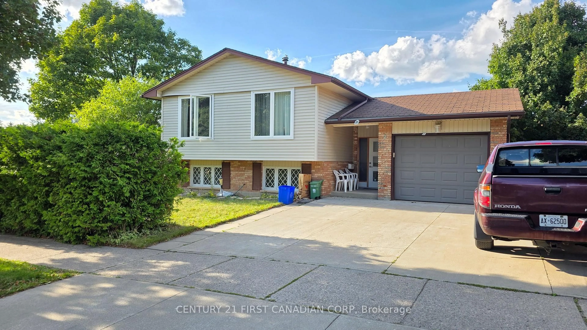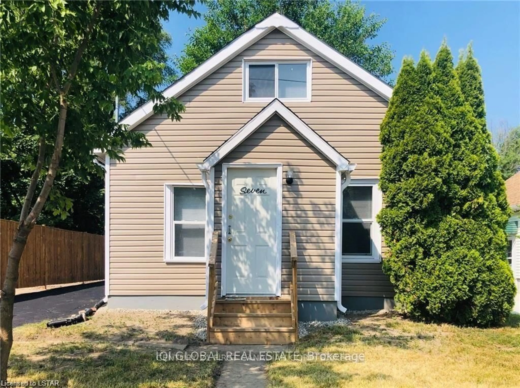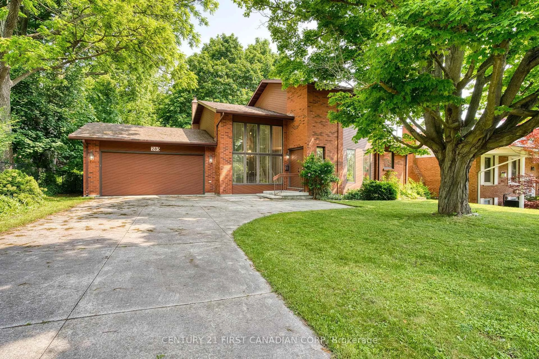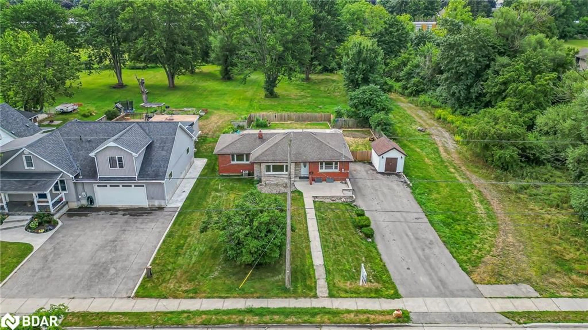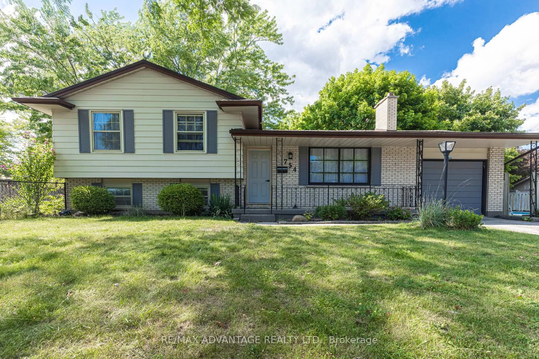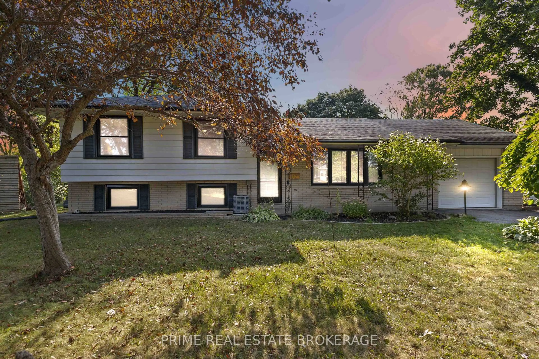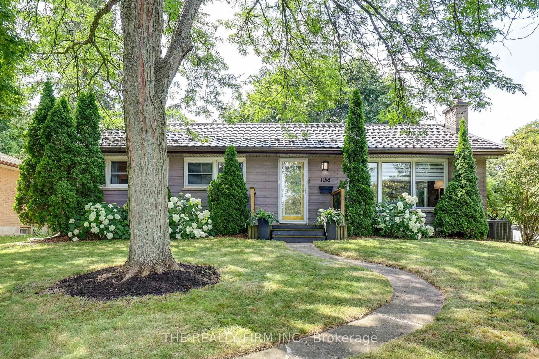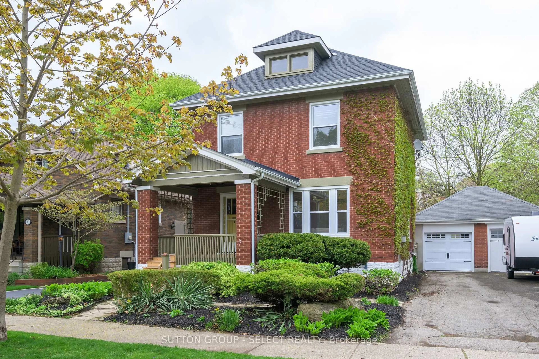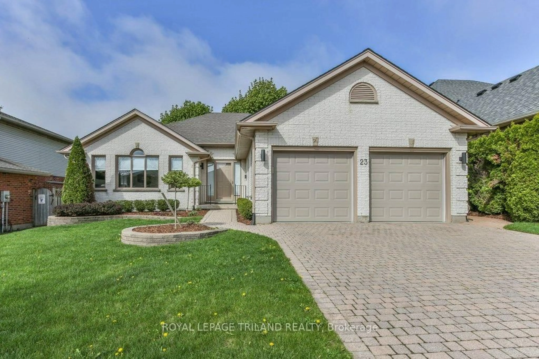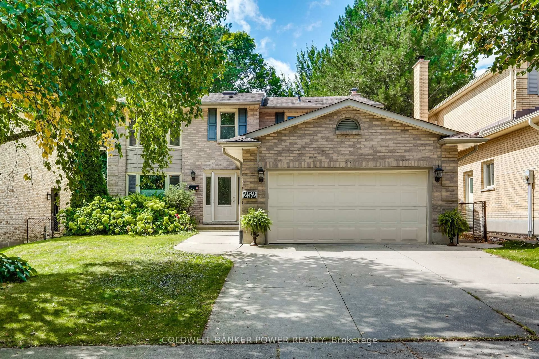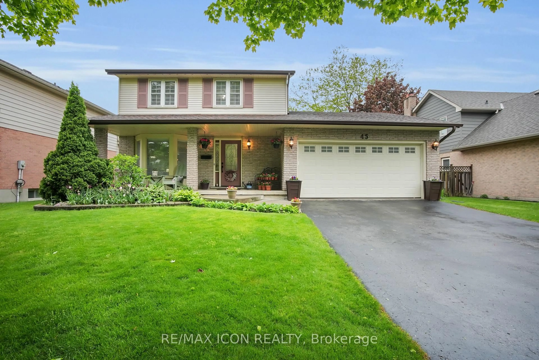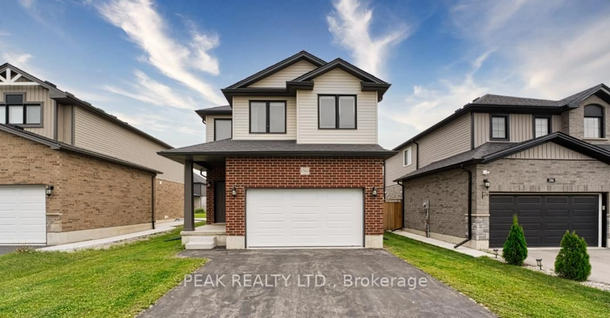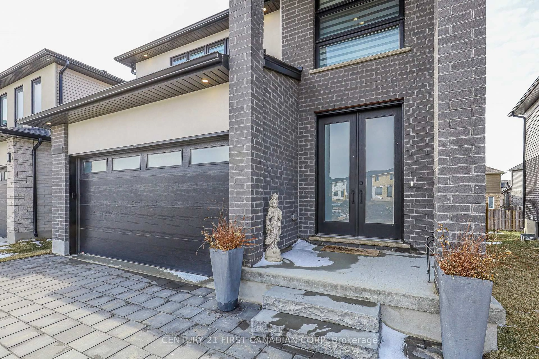Welcome to 15 Marla Crescent - a rare opportunity to own a home on one of the few crescents in Old South London, where timeless charm and neighbourly warmth come together in perfect harmony. This beautifully presented 1950's bungalow offers 3 bedrooms and unmatched character on a premium lot. From the moment you arrive, the quiet curve of Marla Crescent draws you in, tucked away, yet steps to the hospital, downtown, and A++ schools, parks, and the near by Wortley Village. Inside, the home blends stunning vintage details with thoughtful updates. The open-concept living and dining area is anchored by a gas fireplace and flooded with natural light from signature corner windows. Beautiful hardwood floors, a coved ceiling, and architectural touches tell a story of quality craftsmanship and pride in ownership. The updated cherry kitchen, complete with granite counters, offers a picturesque view of the private, landscaped backyard. Framed by nature, the 3-season sunroom is your morning retreat, while the private stamped concrete patio is the perfect place to relax and watch the sun set through the trees. The lower level includes laundry, workshop space, and room to expand, whether it's a home office, gym, or future rec room. Marla Crescent is more than a crescent, it is a community. A place where homes rarely change hands, and pride of ownership is always on display. *Be sure to watch video tour* *IGuide 3D Photos available under more pictures tab below* Book your private showing today!
Inclusions: Fridge, Stove + Hood Vent, Washer, Dryer, Window Coverings
