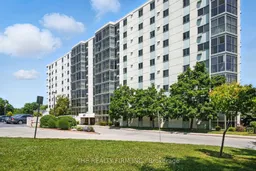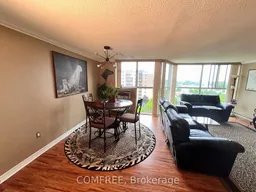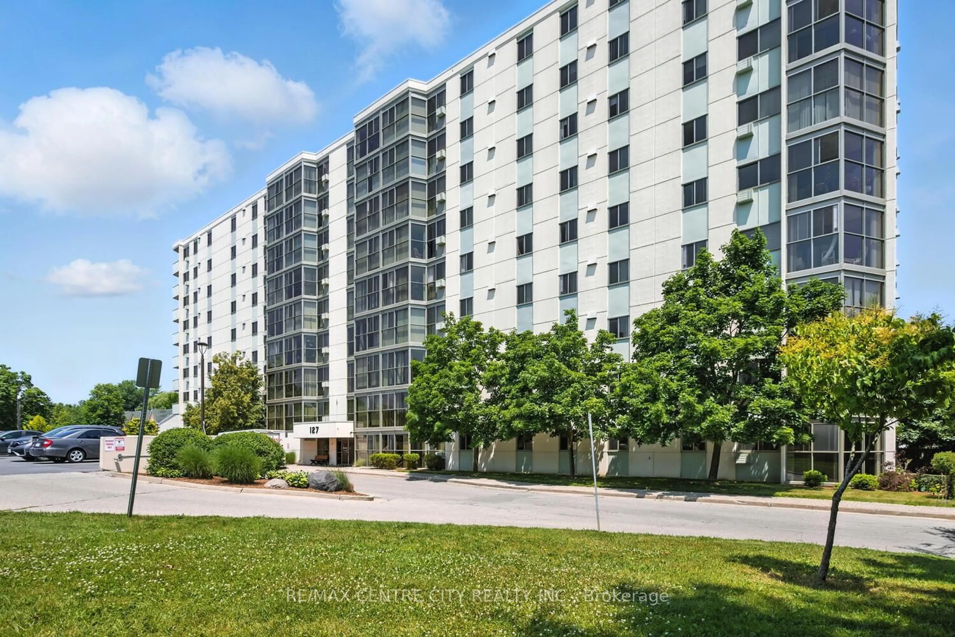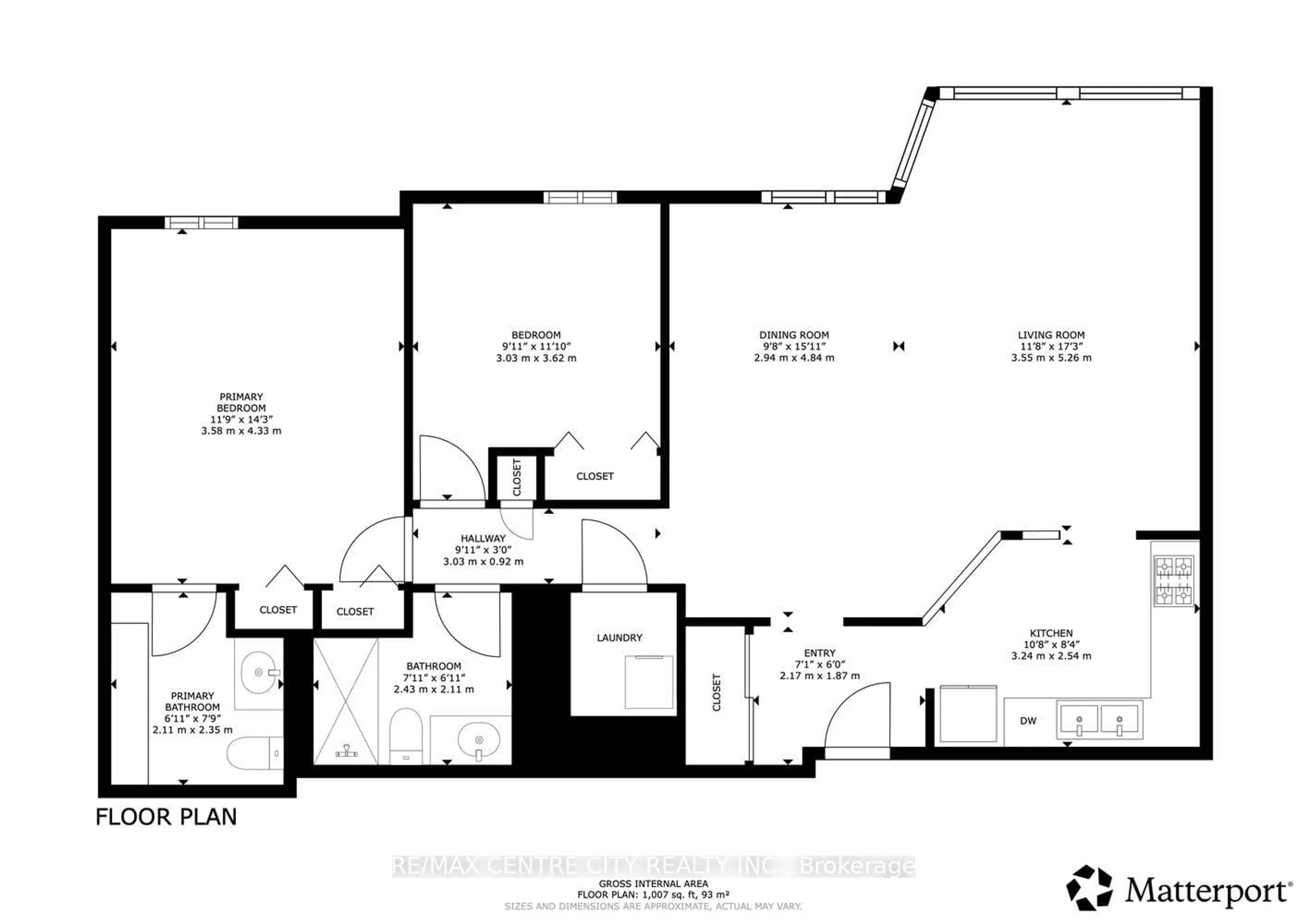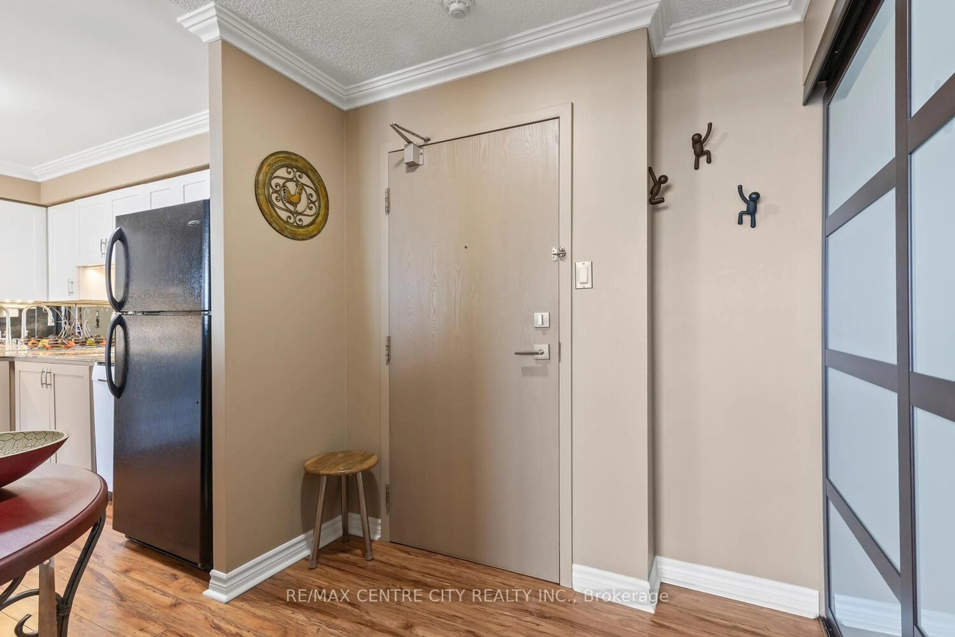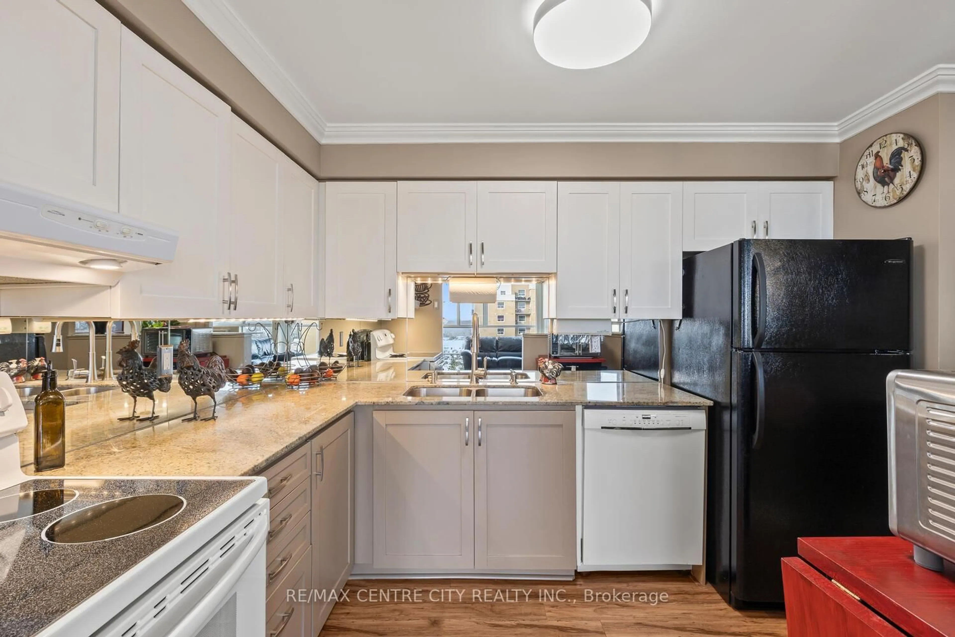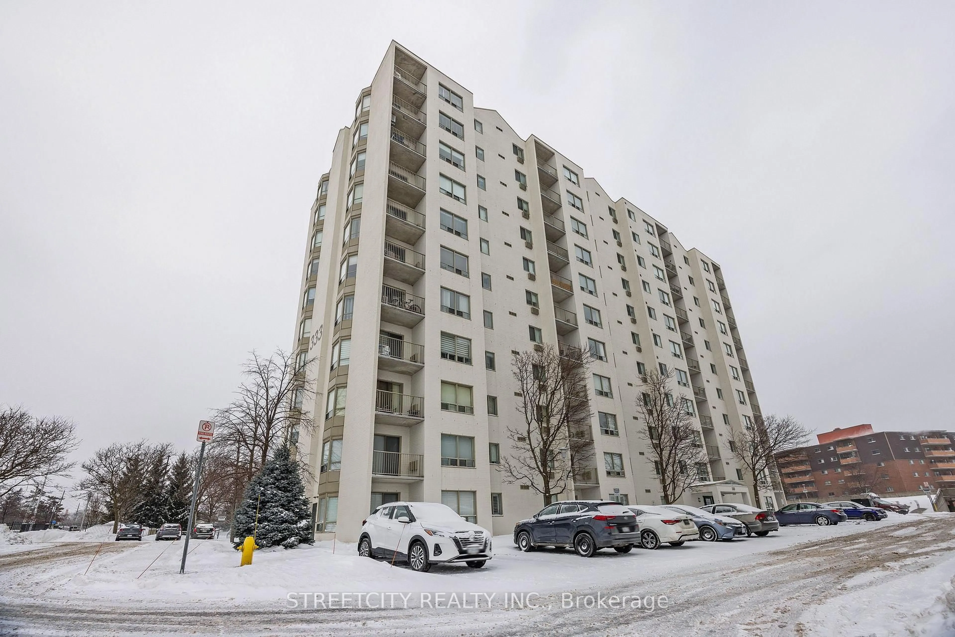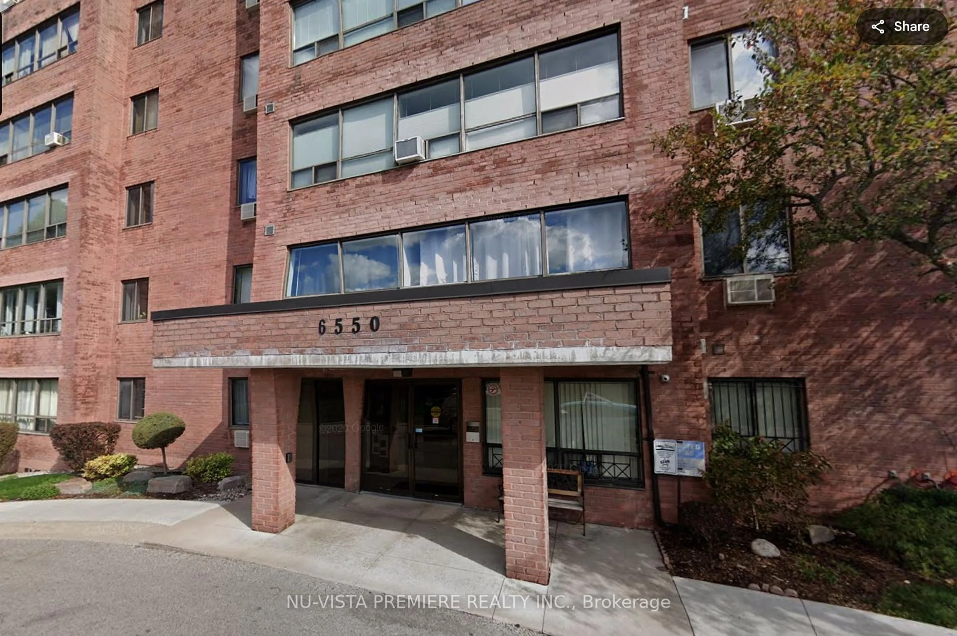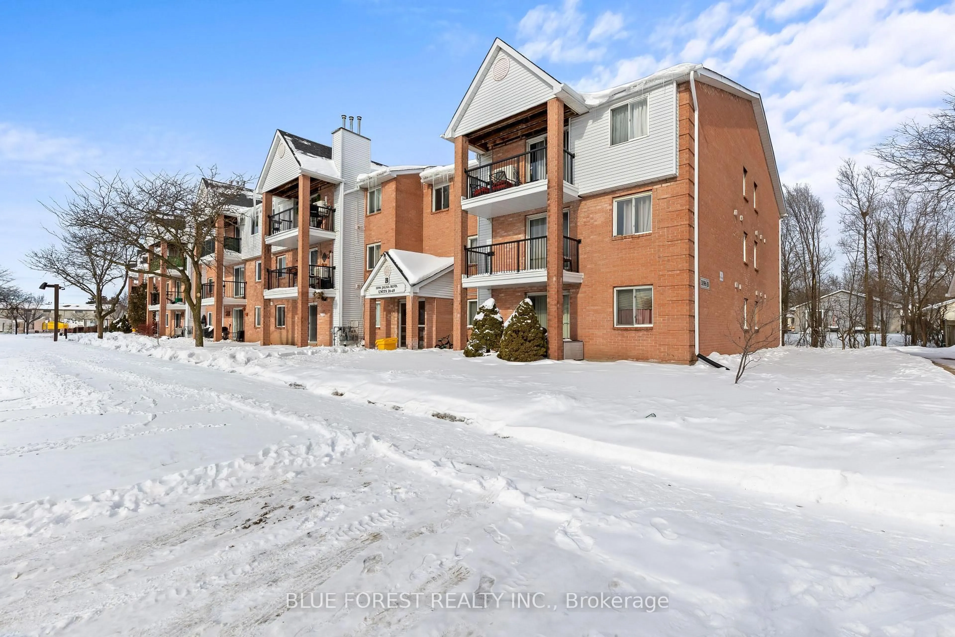127 Belmont Dr #809, London South, Ontario N6J 4J7
Contact us about this property
Highlights
Estimated valueThis is the price Wahi expects this property to sell for.
The calculation is powered by our Instant Home Value Estimate, which uses current market and property price trends to estimate your home’s value with a 90% accuracy rate.Not available
Price/Sqft$334/sqft
Monthly cost
Open Calculator
Description
Stunning & spacious (1,142 sq. ft. per MPAC) extensively renovated & upgraded 2 bedroom, 1 1/2 bath apartment condo in a premium building in a convenient South London location with easy access to 401, Victoria Hospital, shopping & all amenities. Prime location in building on 8th floor with southeast exposure offering fabulous views & an abundance of natural light while avoiding heat from the afternoon sun for reduced cooling costs. Outstanding open concept layout and completely renovated with high quality laminate flooring, dazzling kitchen with striking Shaker cabinets, granite counters & breakfast bar. Extremely spacious Living/Dining area allows for great flexibility in arranging furniture. Two gorgeously renovated bathrooms both with attractive vanities, granite countertops & newer comfort height toilets. Main bath with easy access to a beautiful walk-in shower with glass doors, & two piece ensuite with functional built-in storage added. Quality fixtures, hardware and crown moulding throughout give this unit an elegant & luxurious feel not normally found in this price range. Large in suite laundry room & storage. Reserved, covered parking space (#12) with unit plus excellent visitor parking. Extremely well maintained/managed building with beautiful entrance/lobby, attractive hallways & recently refurbished elevators. Well landscaped outdoor common area with seating & shared BBQ area. Current status certificate (condo documents) available. Shop & compare-don't miss this one!
Property Details
Interior
Features
Main Floor
Living
5.26 x 3.55Dining
3.62 x 3.03Kitchen
3.24 x 2.542nd Br
3.62 x 3.03Exterior
Parking
Garage spaces 1
Garage type Other
Other parking spaces 0
Total parking spaces 1
Condo Details
Inclusions
Property History
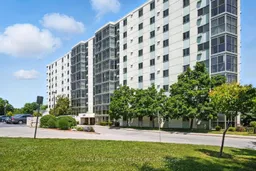 27
27