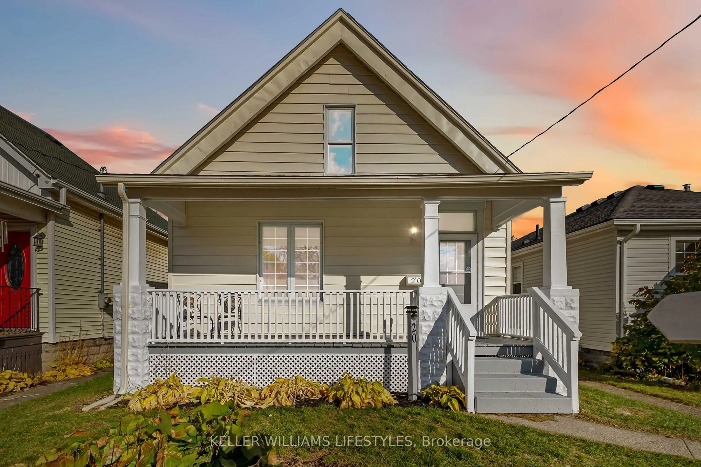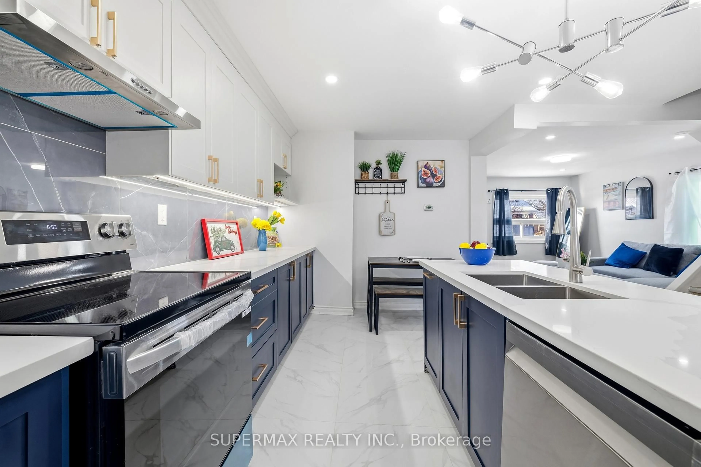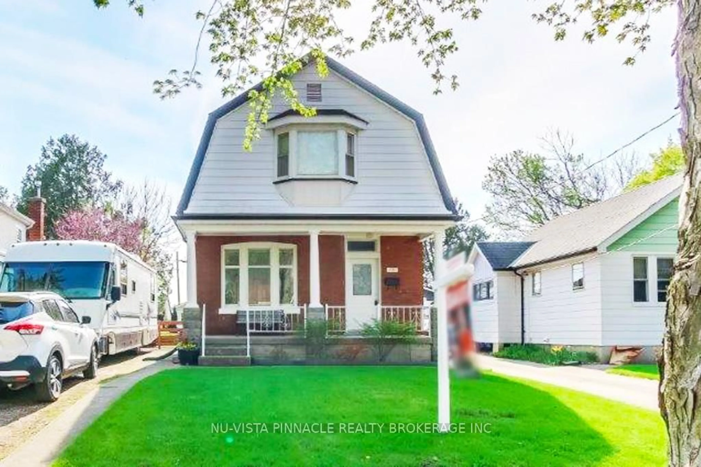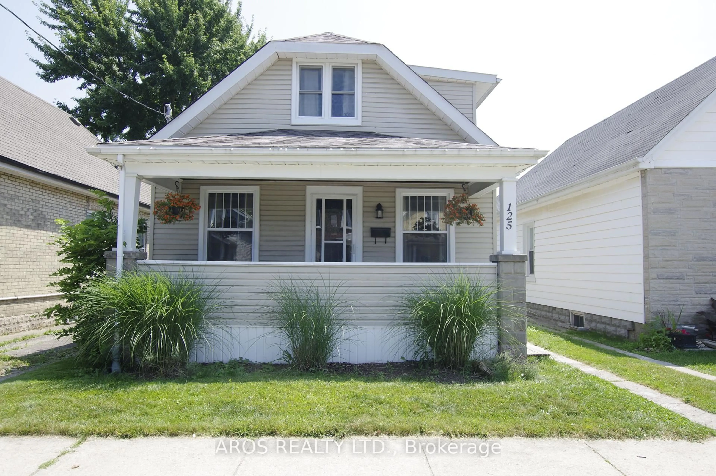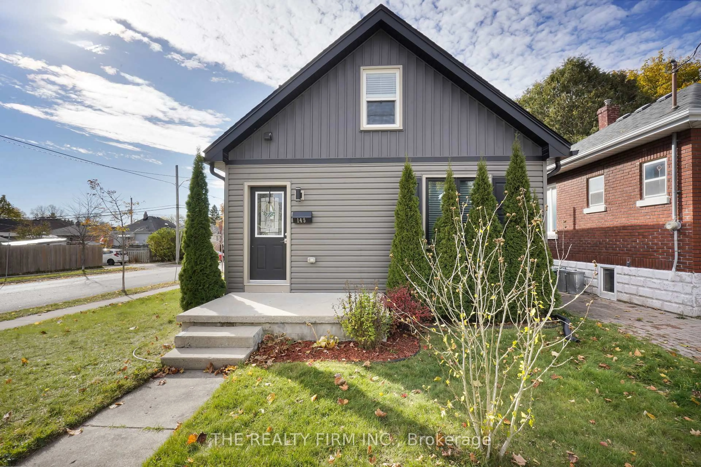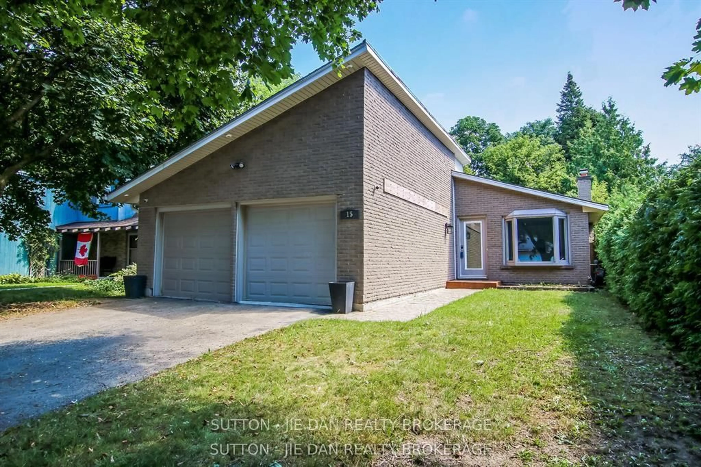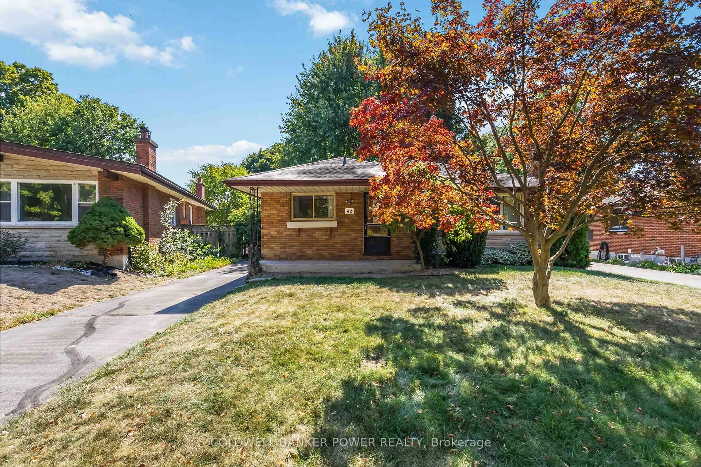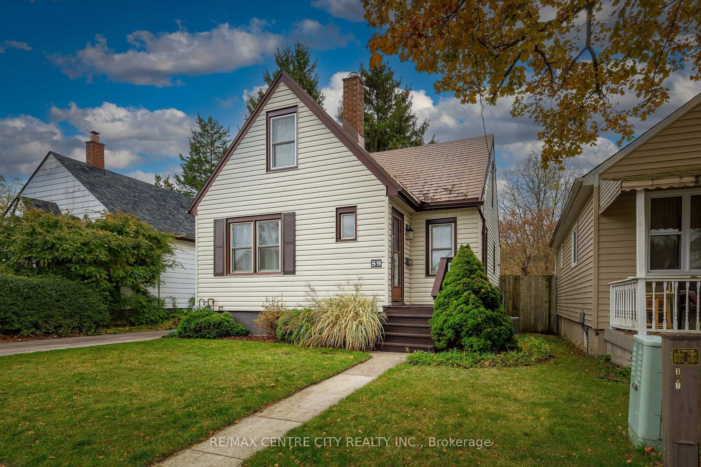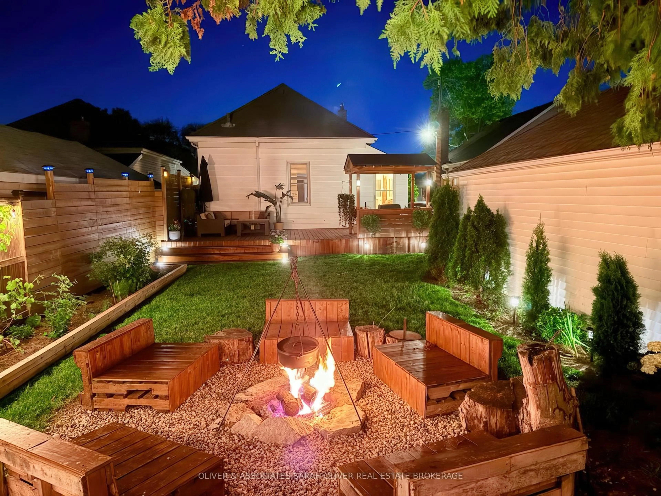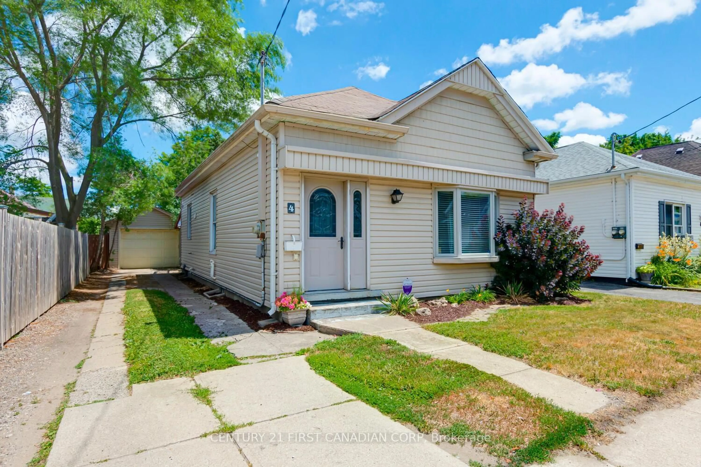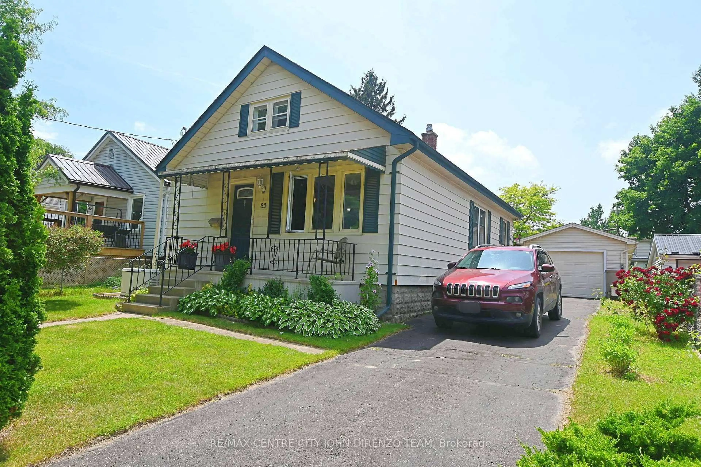PRICED TO SELL! Welcome to 23 Hydro Street. This 3 bedroom, 1.5 bath, 2 storey home in London's east end has been lovingly maintained and shows very well. On the main floor, there is a living room, large, tiled kitchen with eat in area and laundry hook up contained in the 2 piece bathroom. A bedroom or office is also on this floor. Upstairs, the master bedroom is extra large with a 2nd bedroom on this level as well as the main 4 piece bathroom, all with laminate flooring. There is plenty of space for a young couple starting out, or growing family in this property. Good sized, fully fenced back yard with shed and private driveway. Near to main transit routes, shopping, parks and more. Updates include: Full renovation in 2009 when purchased, Furnace (2024), Hot Water Heater (2024) Vinyl windows to basement, Parging to exterior (2025)
Inclusions: Refrigerator, Stove, Dishwasher, Integrated Microwave, (All appliances in As Is condition and all are working well) Shed, Blue Curtains in Master bed, Hot Water Heater
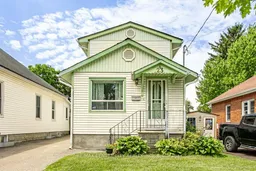 23
23

