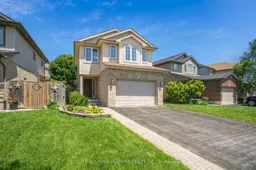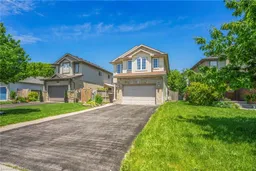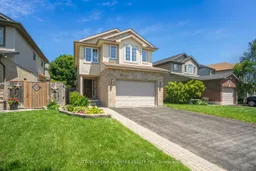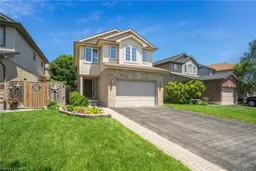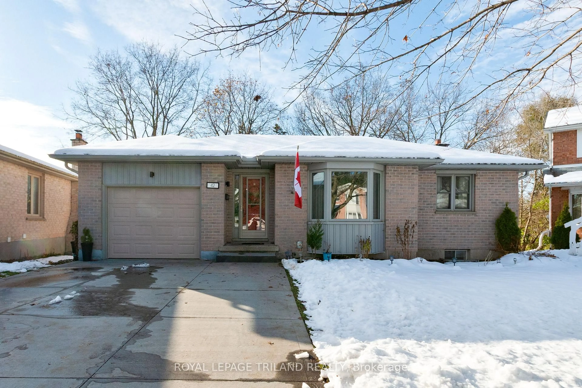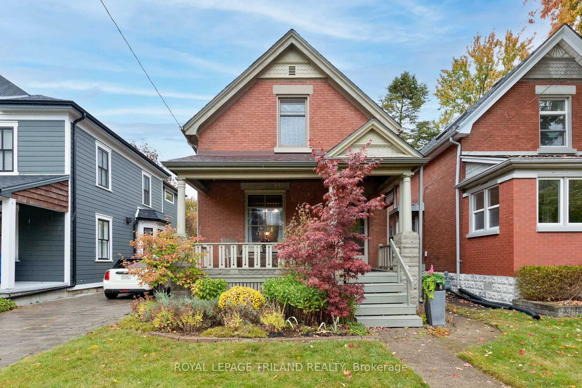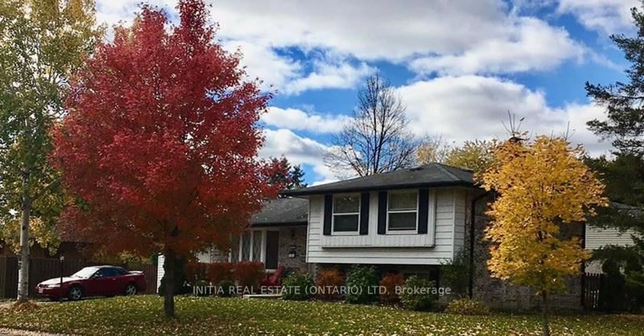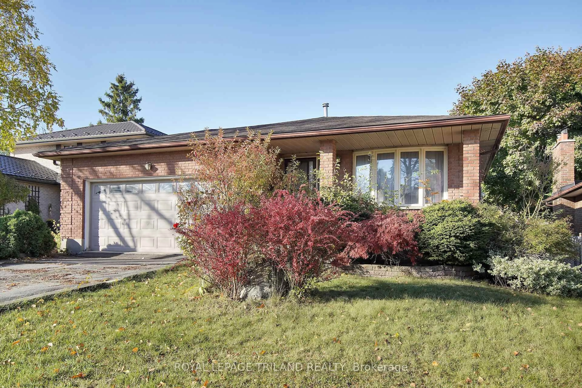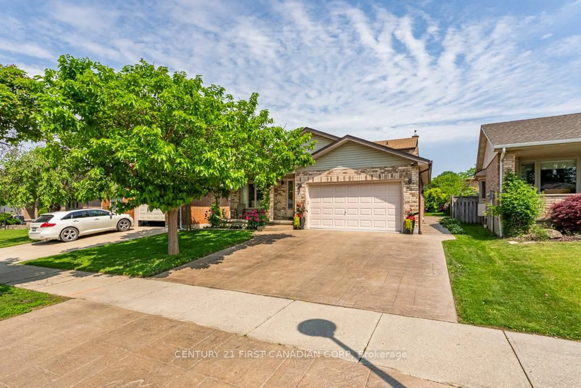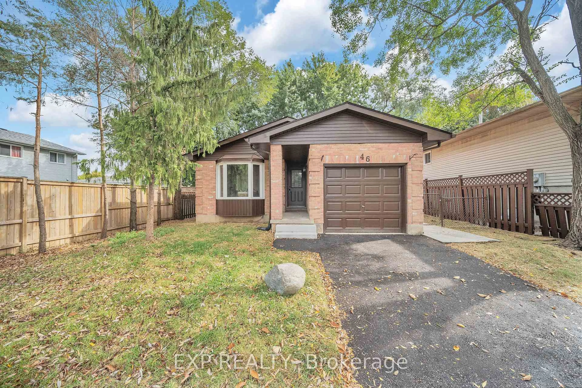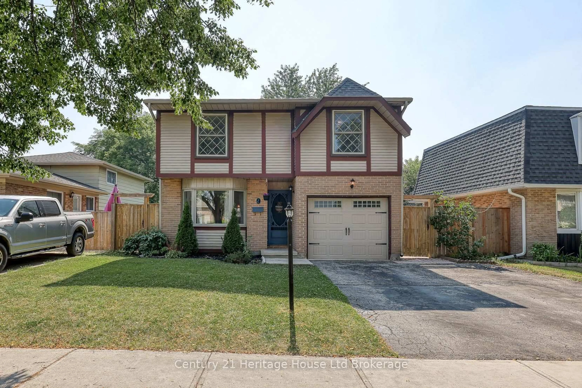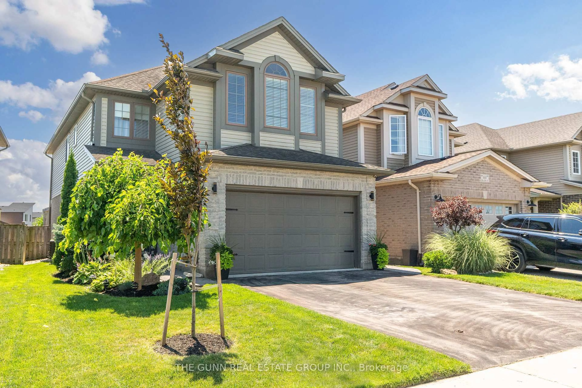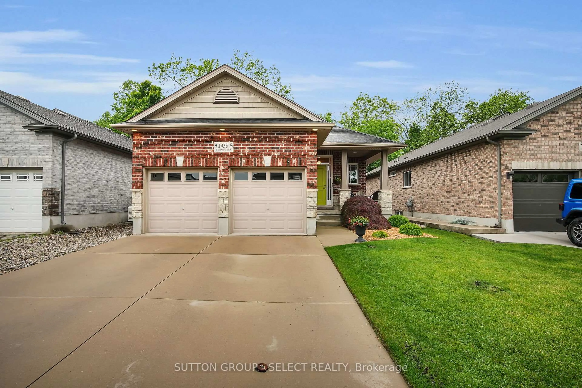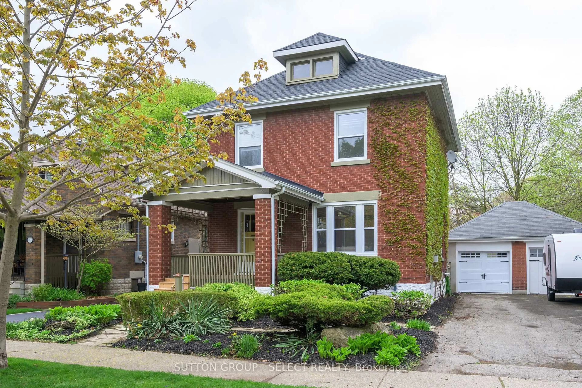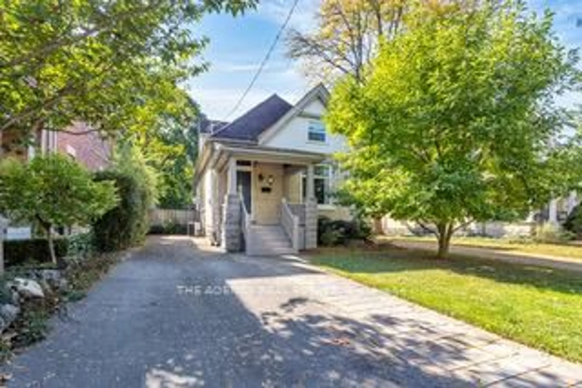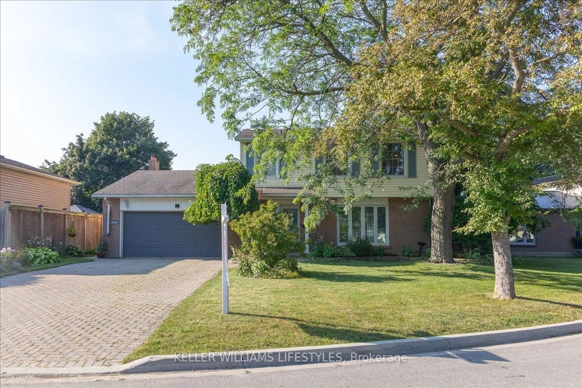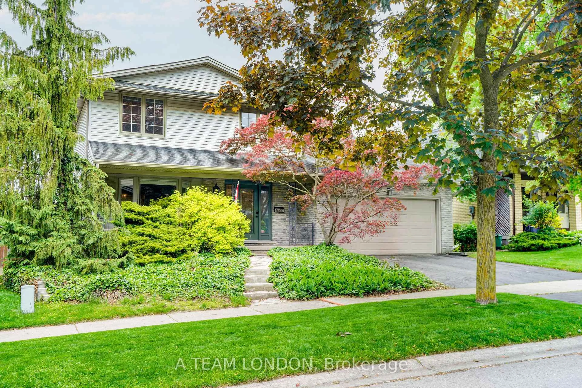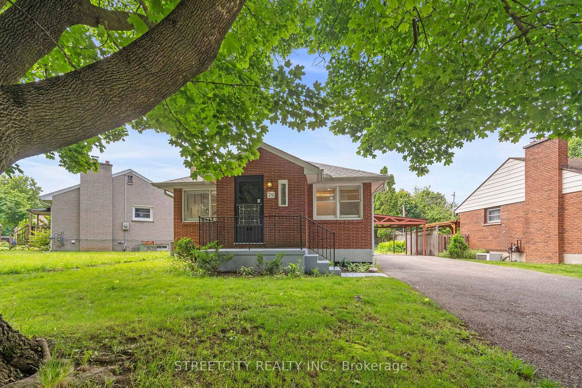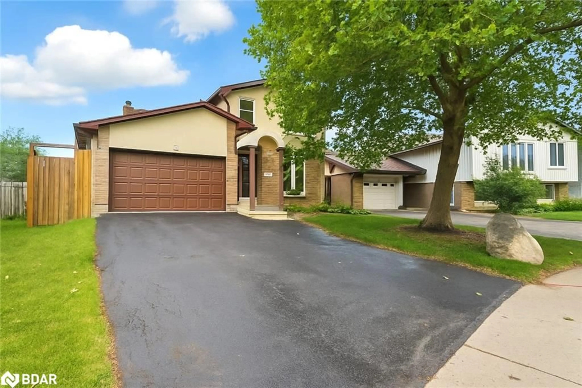Located in one of the quietest, most charming subdivisions of London, this lovely move-in ready 3-bedroom detached home, is the one you have been waiting for! Beautiful grand staircase upon entry with bright fresh paint, large windows, and direct access from the main floor to an oversized garage. This large open-concept kitchen with s/s appliances, motion sensor under-mount LED lighting, and a movable island for extra storage, is perfect for entertaining and flows well with the living room. Oversized living space overlooks the stunning, tranquil fenced backyard that requires zero maintenance, with a large deck, modern patio stone, and filled with lush green trees. Upstairs you'll find 3 great-sized bedrooms and two full washrooms!!!! Double doors lead you into the primary bedroom, with a walk-in closet and a private ensuite with a large soaker tub and stand-up shower. Finished basement has a full bathroom, laundry room, and tons of rec space, plus an open room that can be converted back into a 4th bedroom. Completely carpet-free - beautiful laminate and upgraded LED lighting throughout. This home has tons of curb appeal with beautiful landscaping, a widened driveway, and an interlocking walkway - you'll love the neighborhood as soon as you drive up. Close to the 401, hiking trails, Thames River, dog parks and right down the road from East Park for tons of summer fun!!! Don't let this one slip by - come see it today!
