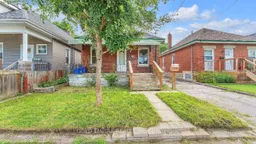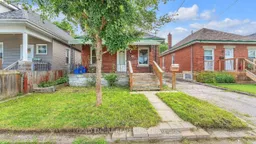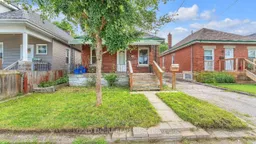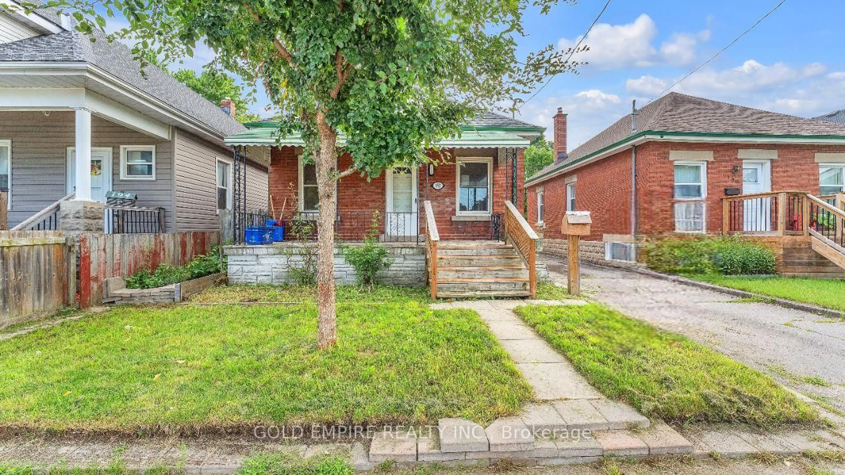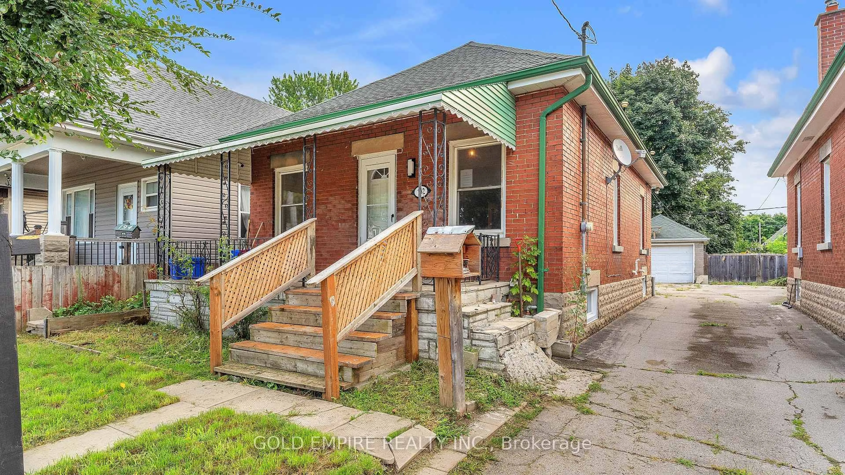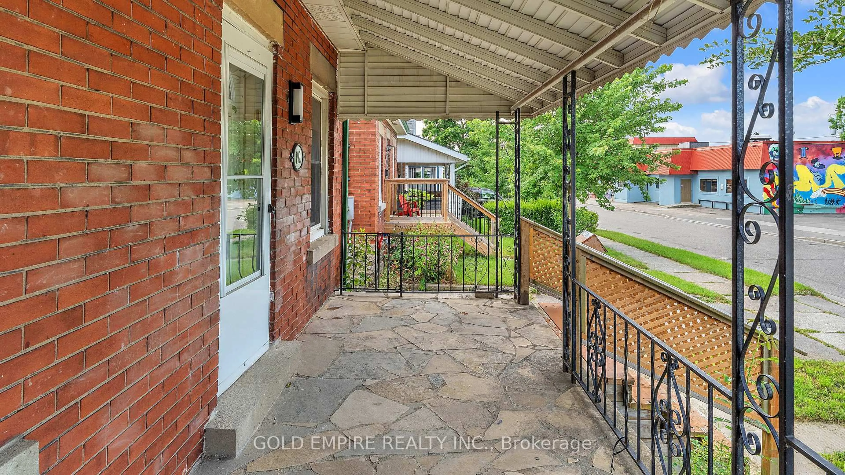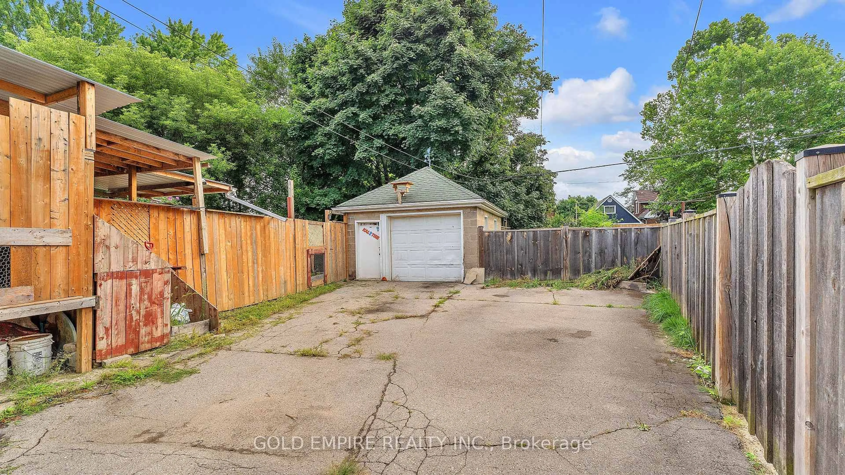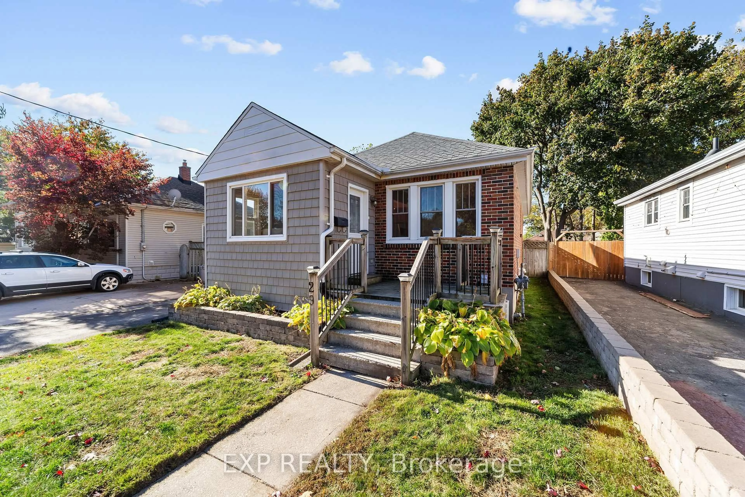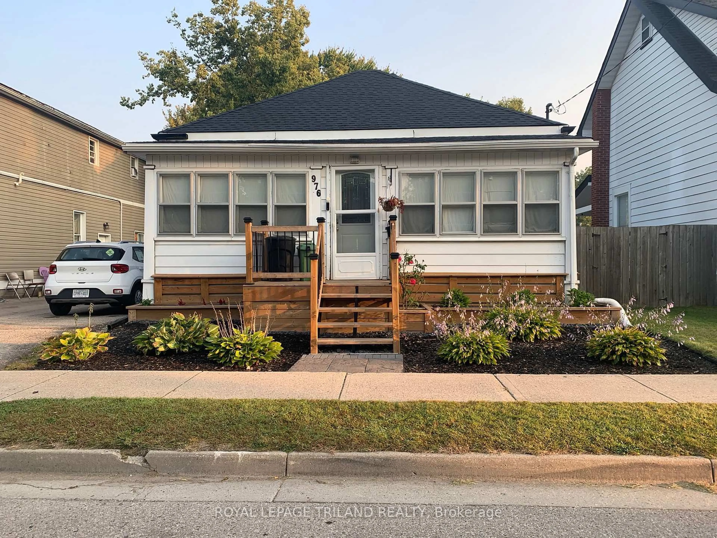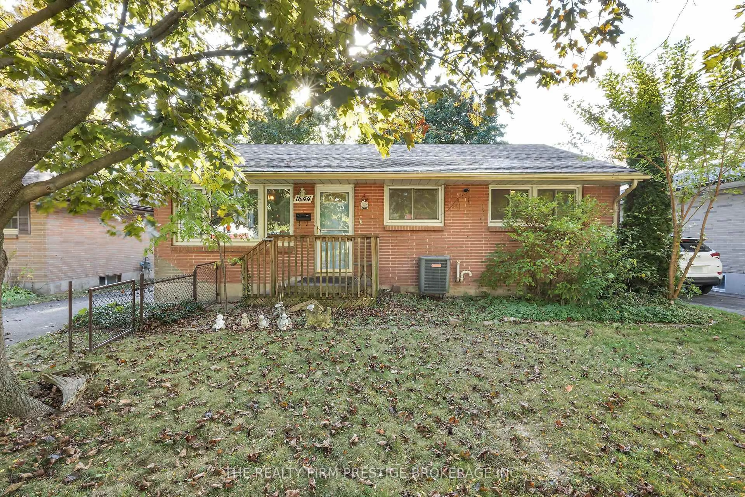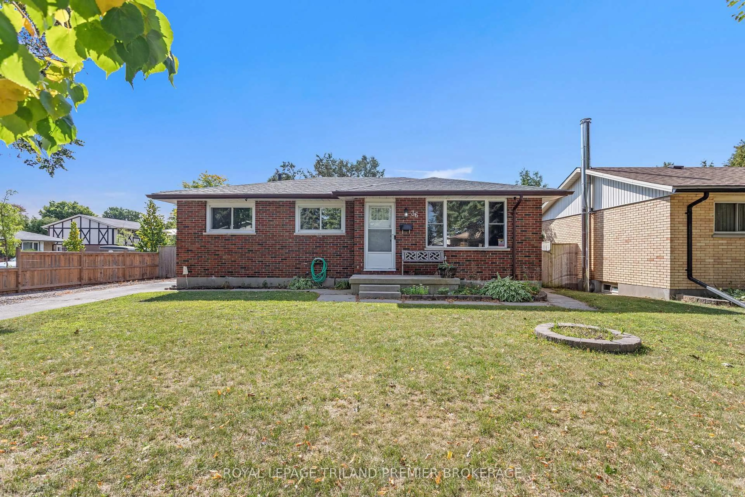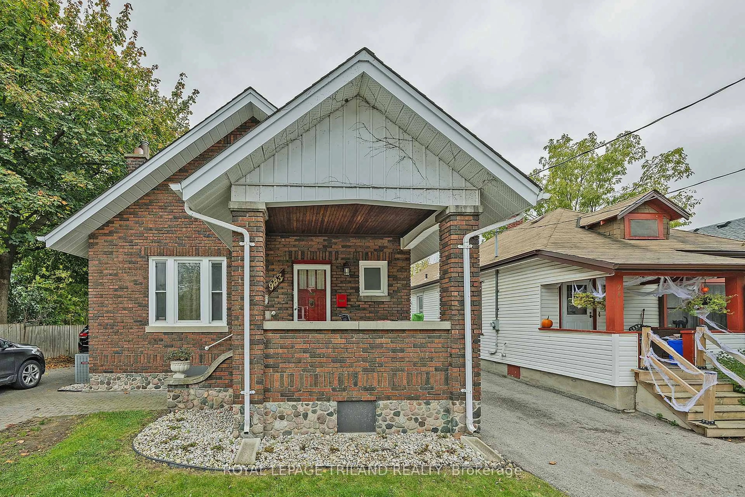192 St Julien St, London East, Ontario N5Z 2M9
Contact us about this property
Highlights
Estimated valueThis is the price Wahi expects this property to sell for.
The calculation is powered by our Instant Home Value Estimate, which uses current market and property price trends to estimate your home’s value with a 90% accuracy rate.Not available
Price/Sqft$385/sqft
Monthly cost
Open Calculator
Description
**BEING SOLD UNDER POWER OF SALE** Step into this charming and spacious all-brick bungalow located in the desirable southeast London area, near Highbury and the 401. This home features 3+1 bedrooms and 1 bath, offering ample space for comfortable living. As you approach the home, you'll be welcomed by a generous covered porch, an ideal spot for enjoying your morning coffee or hosting outdoor gatherings. Upon entering, the open layout reveals a large living room on the right, perfect for family activities and relaxation. To the left, you'll find three cozy bedrooms.The kitchen, designed for both functionality and style, offers ample counter space and storage, seamlessly flowing into a stunning 3-piece bathroom. Step outside to discover your own private retreat with a fully fenced backyard. The property also includes a 1.5 car garage with extra driveway parking for visitors.The full basement is partially finished, featuring an updated bedroom and plenty of room for your personal touch and customization. With schools within walking distance and amenities, dog parks, and recreational facilities just a short drive away, this home is perfectly situated for convenience and comfort.
Property Details
Interior
Features
Exterior
Features
Parking
Garage spaces 1
Garage type Detached
Other parking spaces 1
Total parking spaces 2
Property History
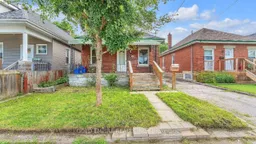 25
25