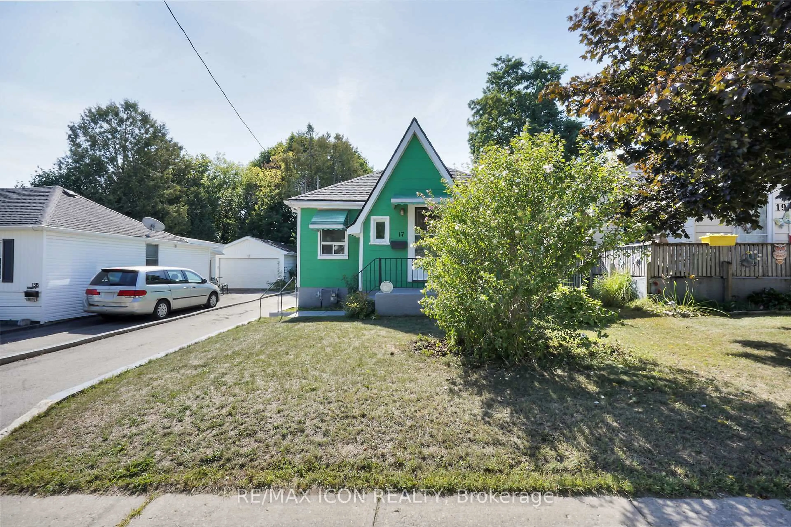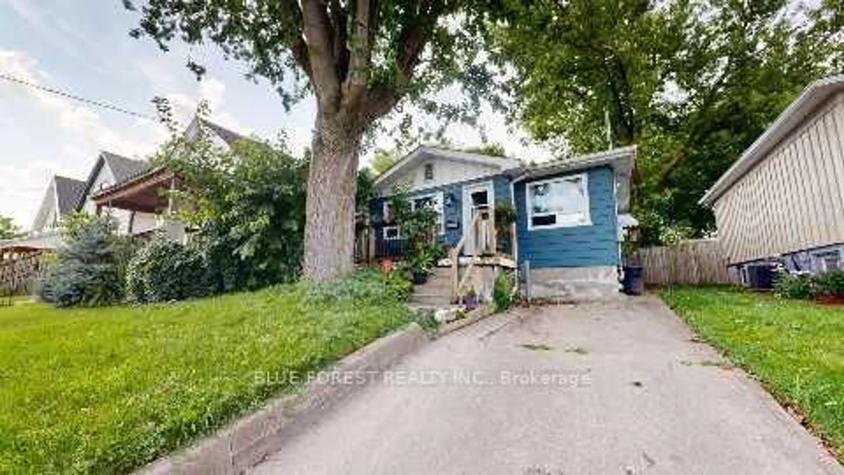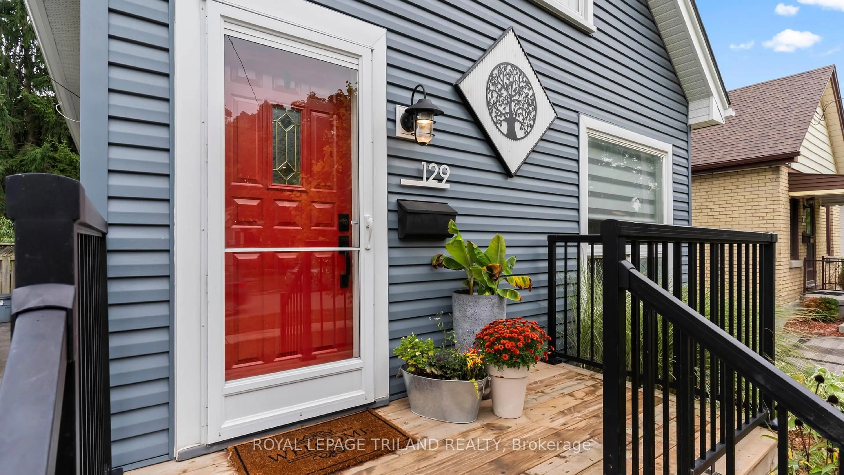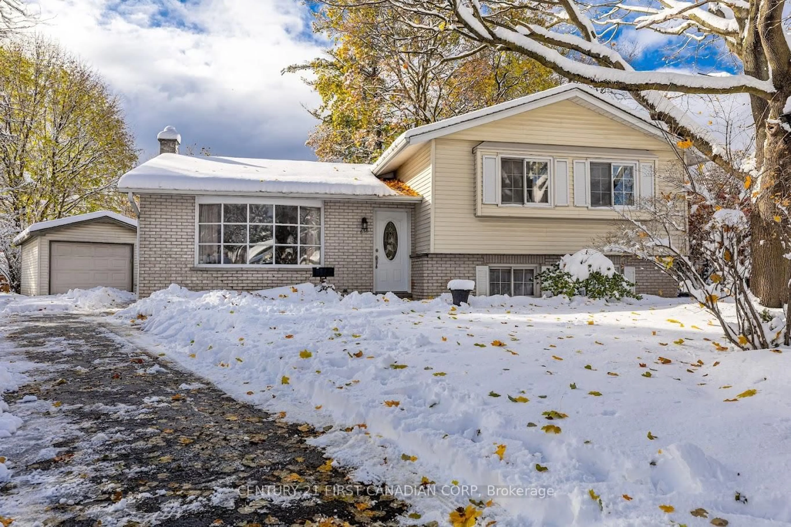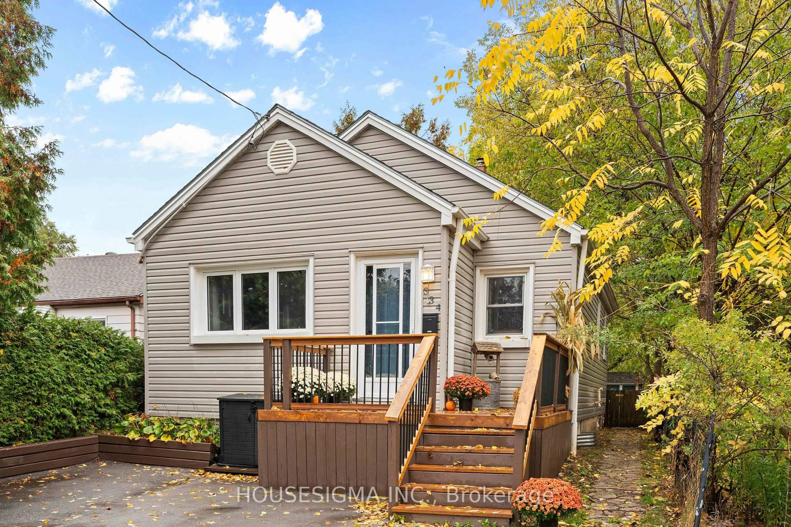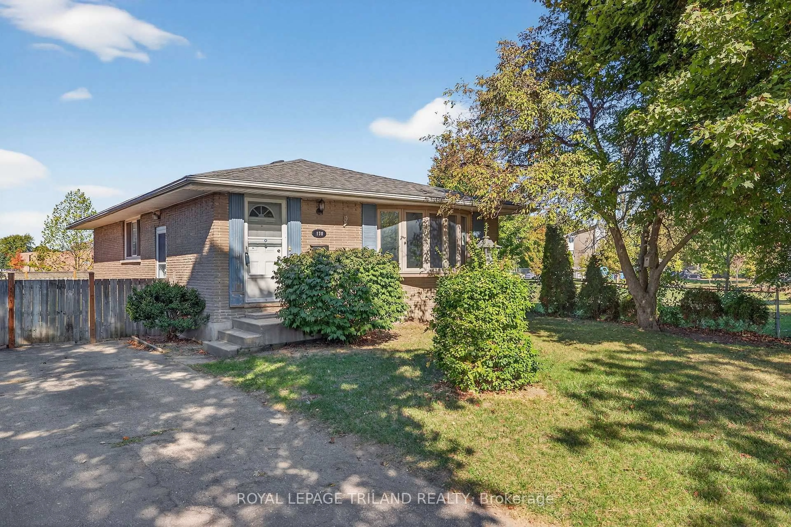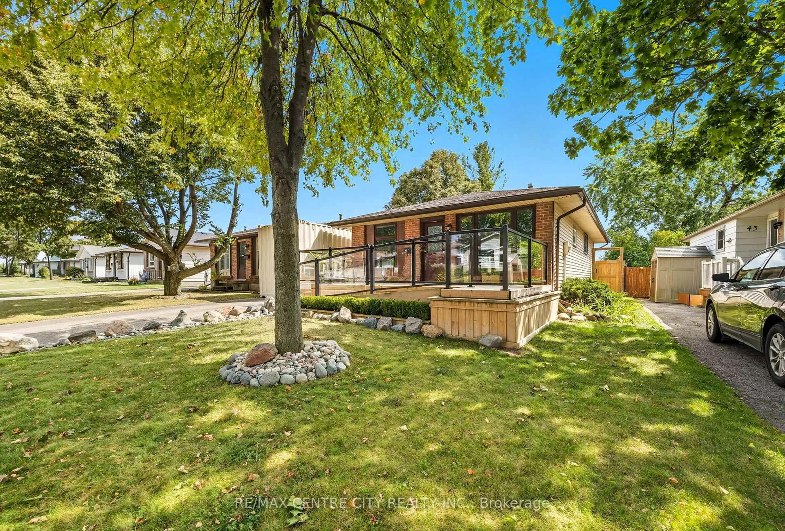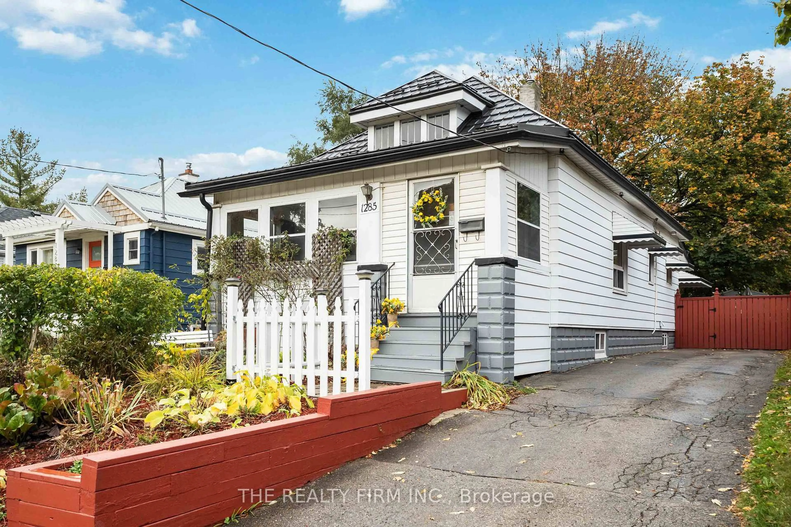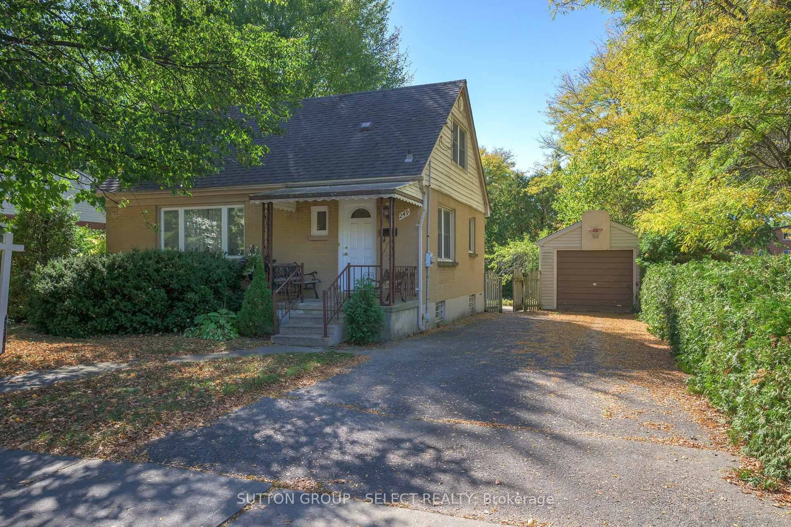WOW! Charming brick bungalow at 66 Connaught Ave in London, Ontario's dynamic Carling neighbourhood, blending rich character with modern updates. The main floor features a mosaic tile entry, original woodwork, and hardwood floors, with a dining room, living room, two bedrooms, and an updated three-piece bathroom. The newly finished, bright basement (2023) includes a spacious family room, a new bathroom, laundry, and space for an office. A nice, big mudroom at the back provides ample storage and a convenient transition from the private, fenced, landscaped backyard, which offers rear lane access to one parking spot and a detached garage, with potential for a second adjacent parking spot. Relax on the newly painted, covered front porch or in the beautifully maintained backyard. Key upgrades include a new roof, fascia, soffit, insulation, and hydro panel (2019), a new water heater and waterline (2020), new basement windows, back door, and central air (2021), restored upstairs windows (2022), and a new gas line, backwater valve, washer/dryer, and fridge (2023), plus enhanced insulation (2015). Steps from downtown, Carling offers a vibrant urban lifestyle with easy access to shops, restaurants, parks, and Thames River trails, ideal for families, professionals, and retirees. Near St. Francis Catholic School, Fanshawe College (12-minute drive or 20-minute bus), and Western University (10-minute drive or 15/20-minute bus), this move-in-ready home in a welcoming, growing community combines historic charm with modern convenience and strong investment potential. Don't miss your chance today!
Inclusions: Refrigerator, Stove, Washer, Dryer
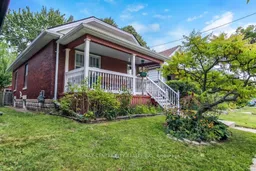 32
32

