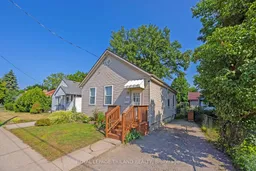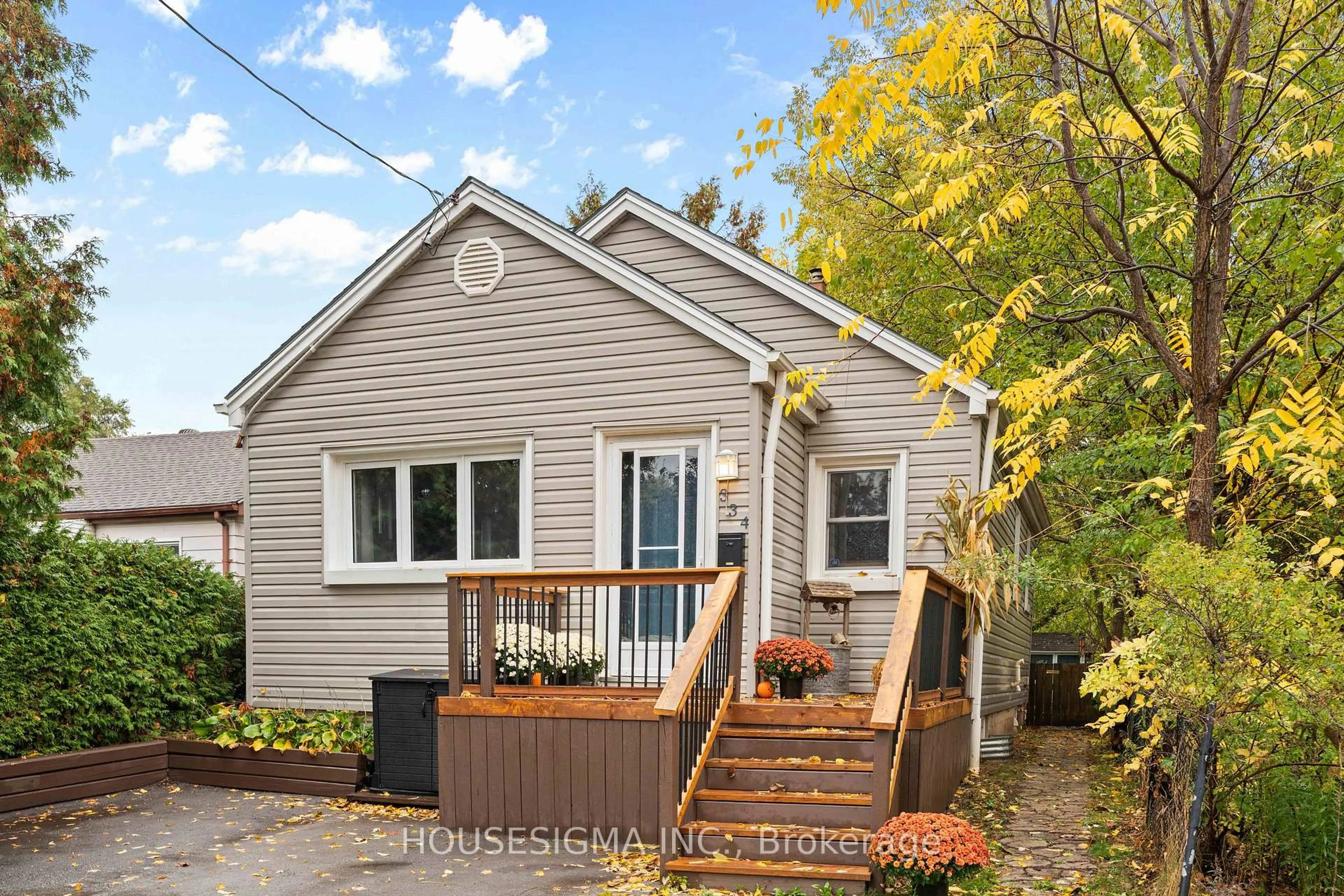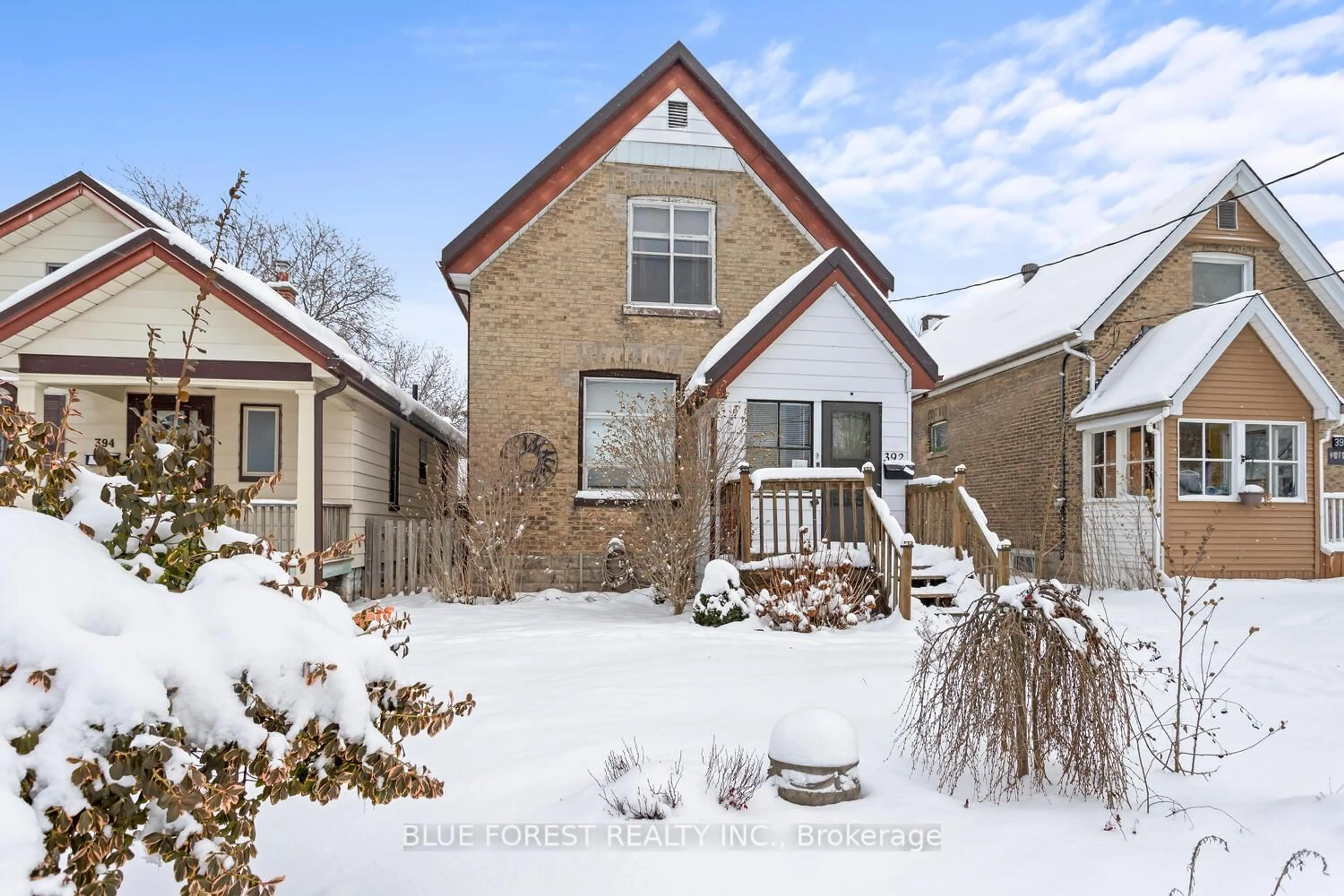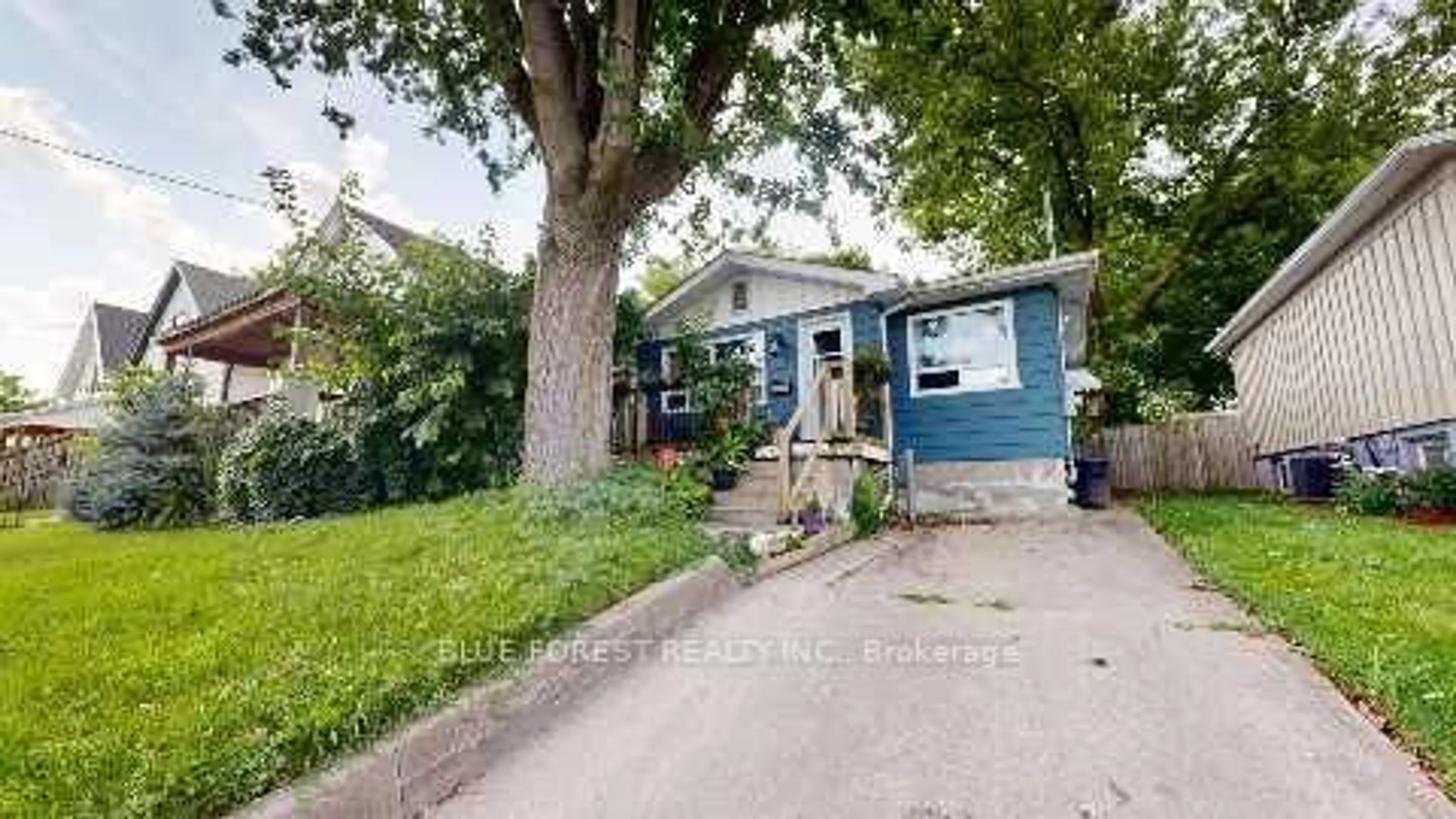Attention first time buyers! If you are looking for an affordable first home or condo alternative without those high maintenance fees, and within an easy walk to downtown, your search is over. Located within steps of the historic Labatt Memorial Baseball Park, this attractive 2 bedroom bungalow (circa 1880) is within easy walking distance to The Forks of the Thames and Harris Park, which connect pedestrians and cyclists to the 45 km Thames River Parkway system, the London Museum, the new Fleet Street Connection, the Canada Life Centre and all the fine dining and entertainment that London's re-vitalized downtown now offers. Our gem of a home features an updated modern white eat-in kitchen (2023), a 3pc bath (2022), a new 100 amp service, including circuit panel (Aug 2025) and both a vinyl composite front porch (2024), and vinyl composite covered rear deck with glass enclosed railings (2018), that overlooks a beautiful and private garden oasis. Added features include 2nd working kitchen in the basement for canning/preserving enthusiasts, all vinyl windows with storms, a hi-eff furnace (2016), and attractive roof shingles (2012). Don't miss out on this little gem, so call your realtor today for your own personal showing, or visit us at our open house on Sunday, August 17 from 2-4 pm.
Inclusions: fridge, stove, washer, dryer, window A/C unit, all window coverings, any cabinets in basement, BBQ w/2 propane tanks, misc. garden tools
 50
50





