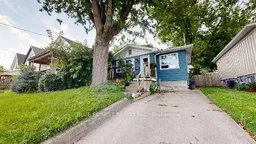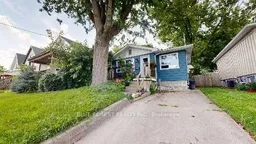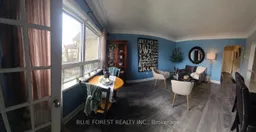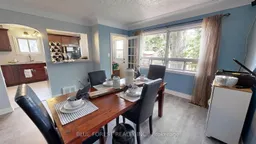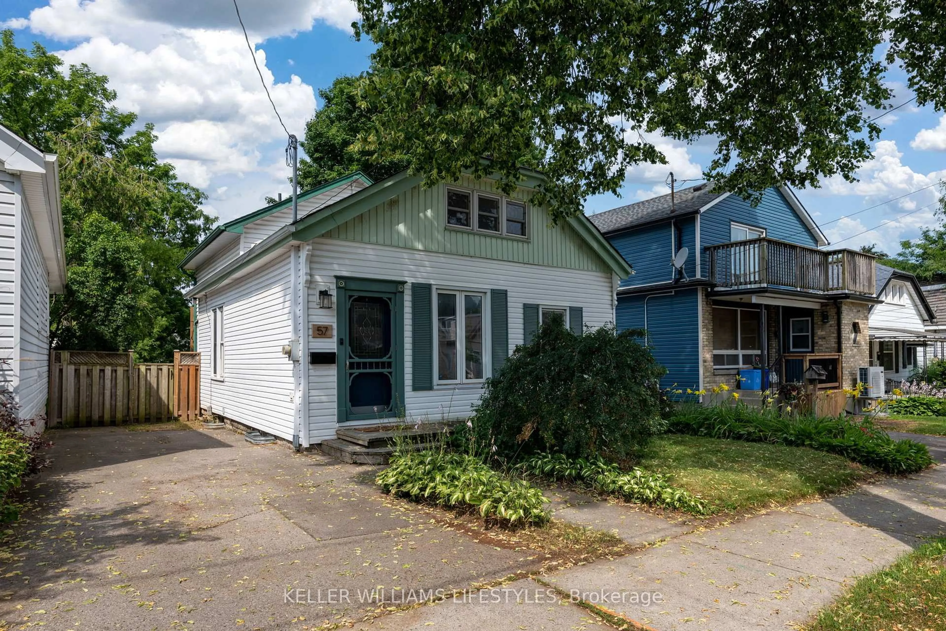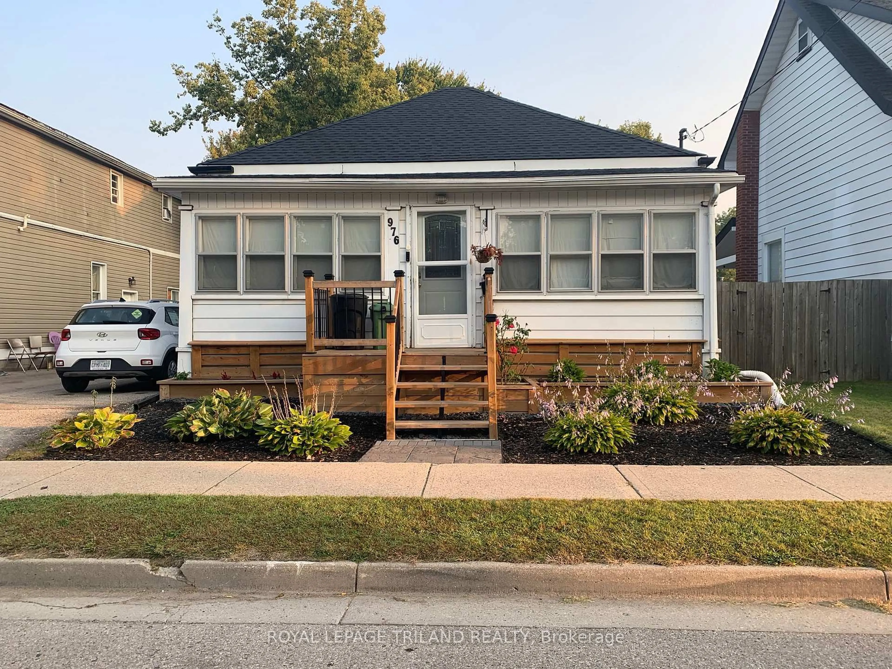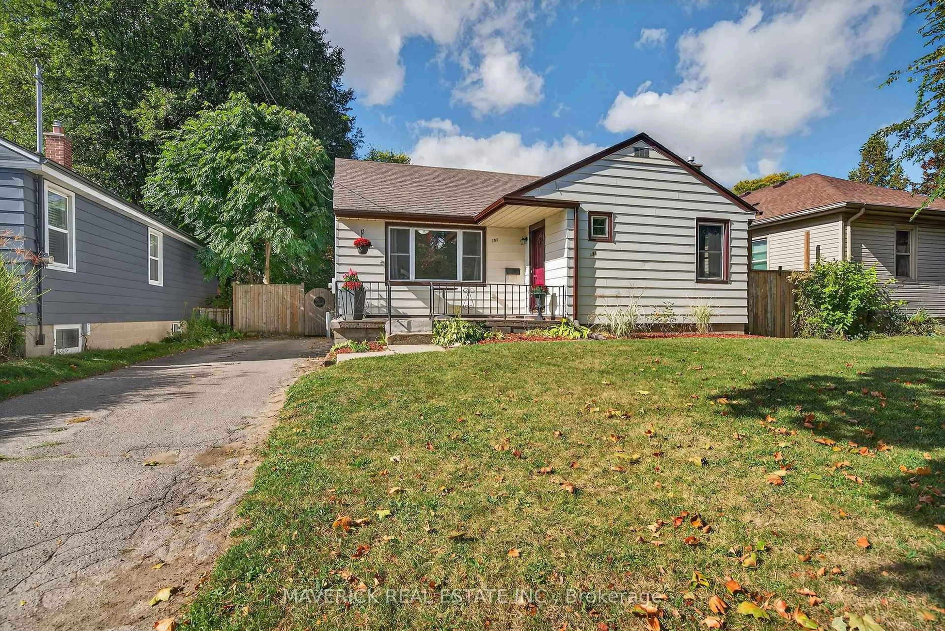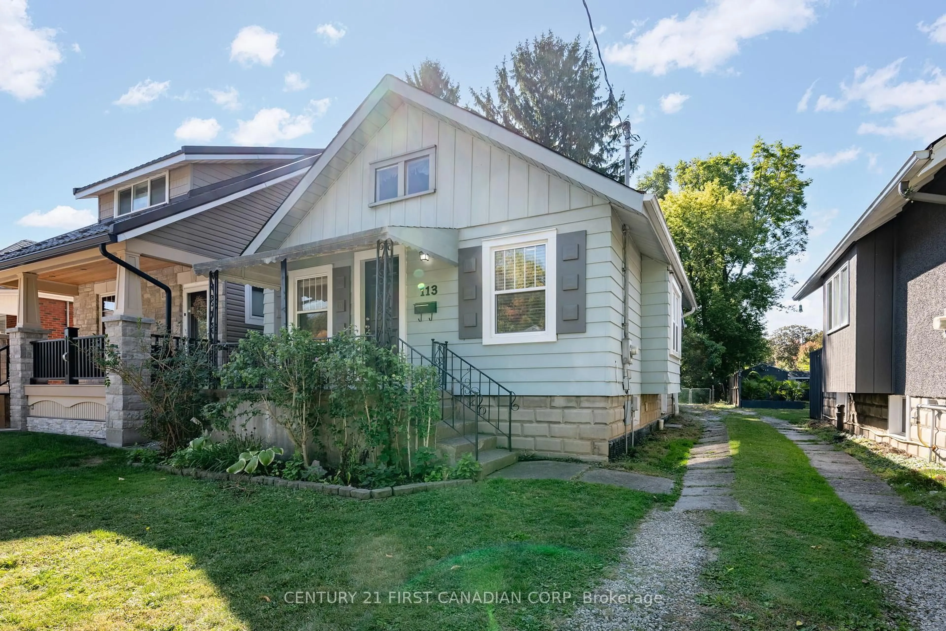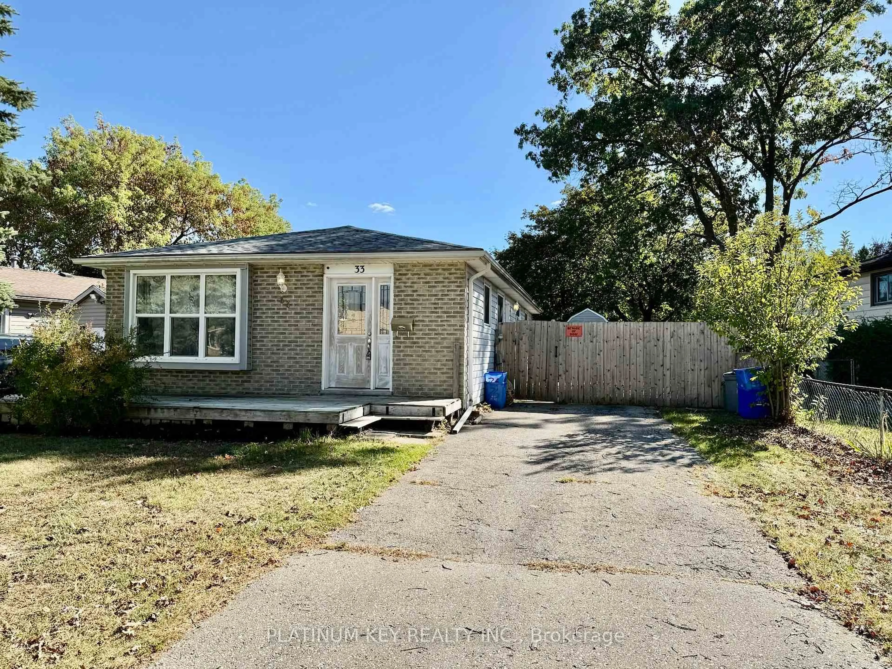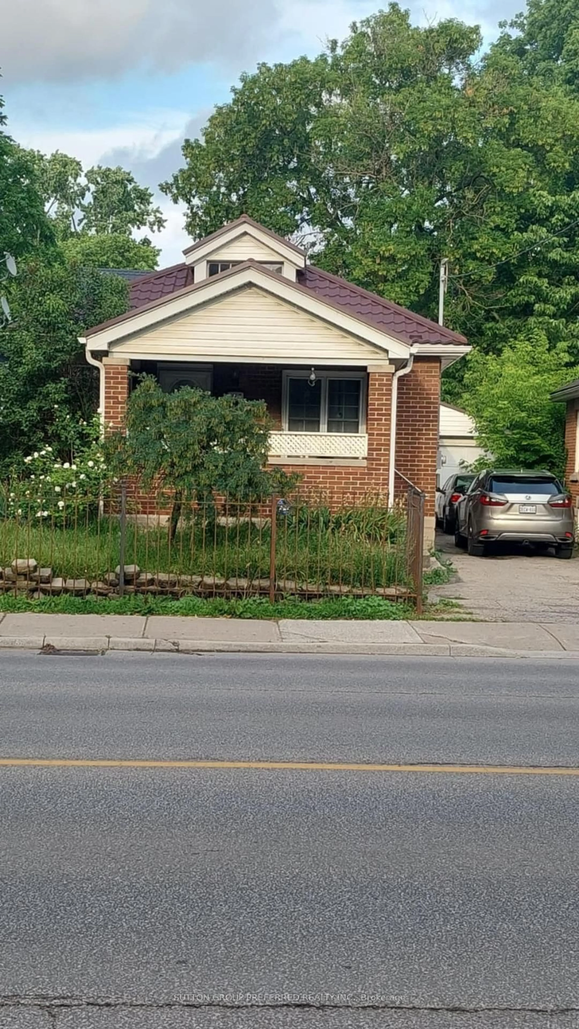Welcome to this delightful 2-bedroom gem, perfectly situated on a peaceful street and surrounded by mature trees that provide just the right amount of shade. Sitting on a large lot with a fully fenced backyard, this home features patio stones ideal for outdoor dining and a spacious garden shed for extra storage.Inside, you'll find an updated kitchen complete with stainless steel appliances - including a built-in dishwasher, gas cooktop, vented built-in microwave, and a convenient beverage fridge. The cozy living spaces feature beautiful original hardwood floors in the bedrooms and new flooring in the basement. Large windows fill the home with natural sunlight, creating a bright and welcoming atmosphere throughout.Conveniently located close to schools, shopping, Fanshawe College, and major bus routes, this home offers both comfort and convenience. With a roof replaced in 2015 and thoughtful updates throughout, it's perfect for first-time home buyers or empty nesters looking to downsize without compromise.Don't miss this must-see home - full of charm, comfort, and character!
Inclusions: Fridge, stove, dishwasher, beverage fridge, washer and dryer, all window coverings, builtin bunk-beds
