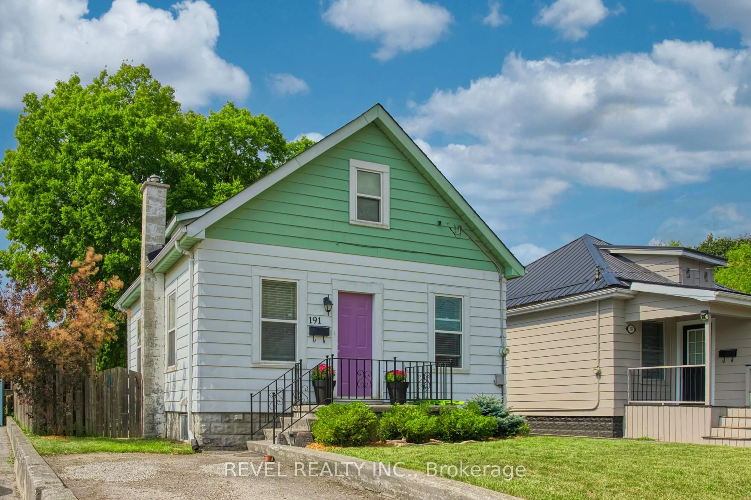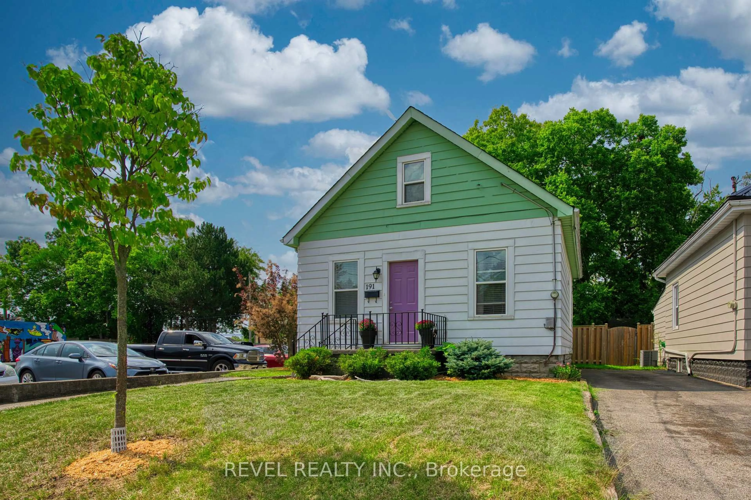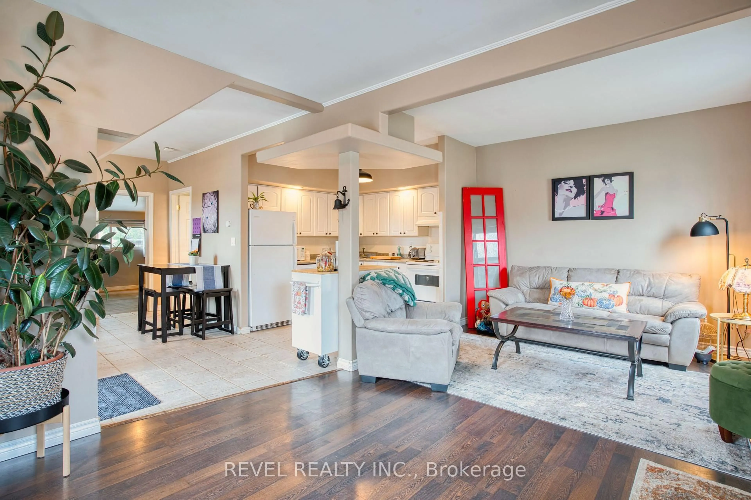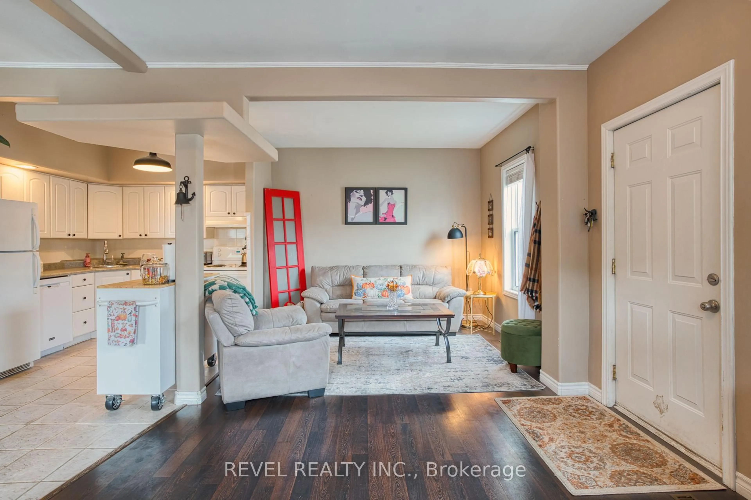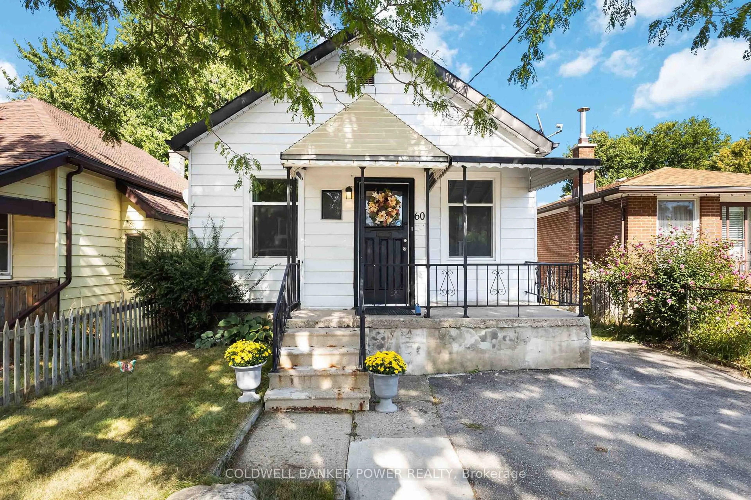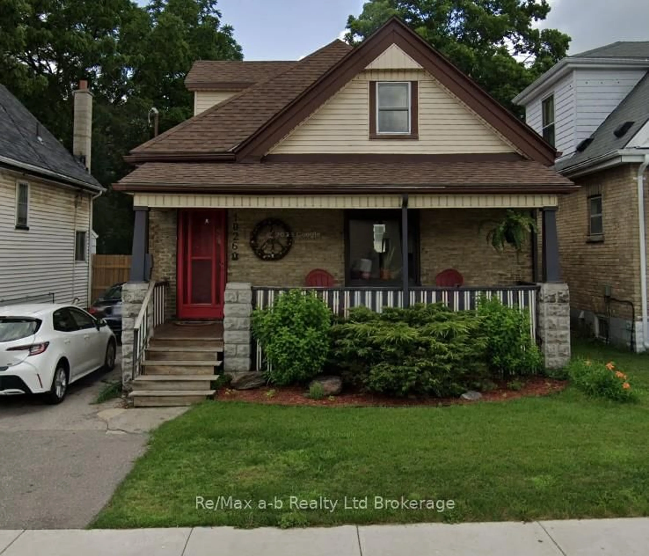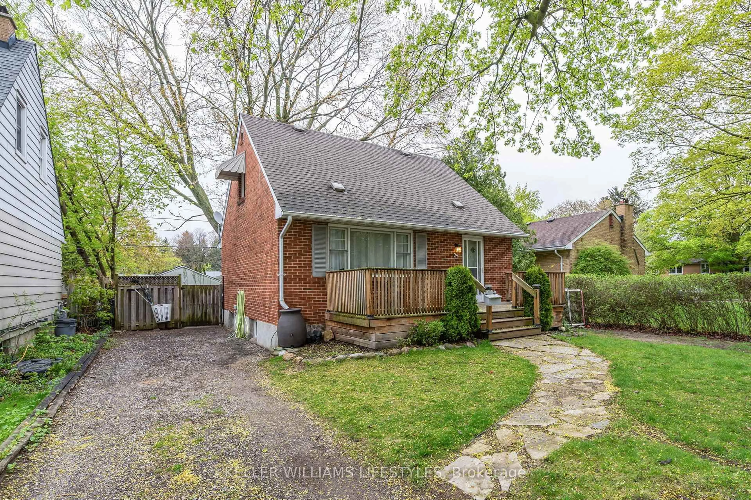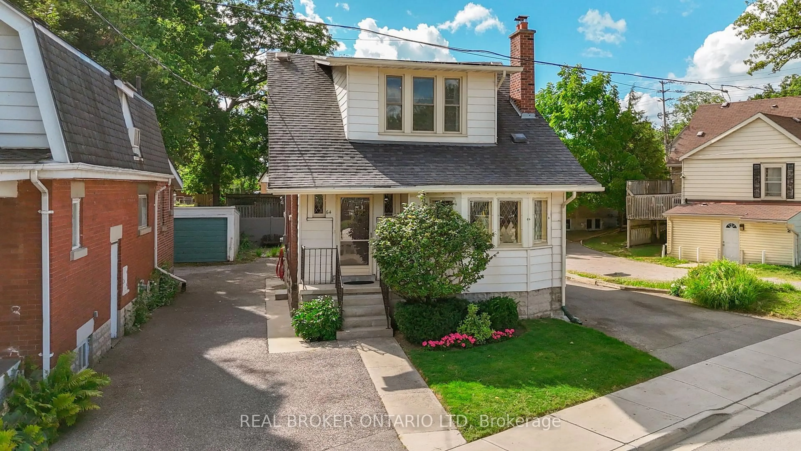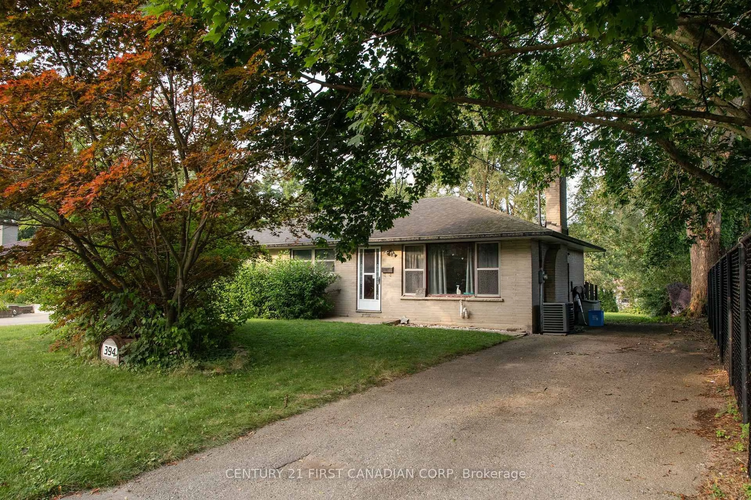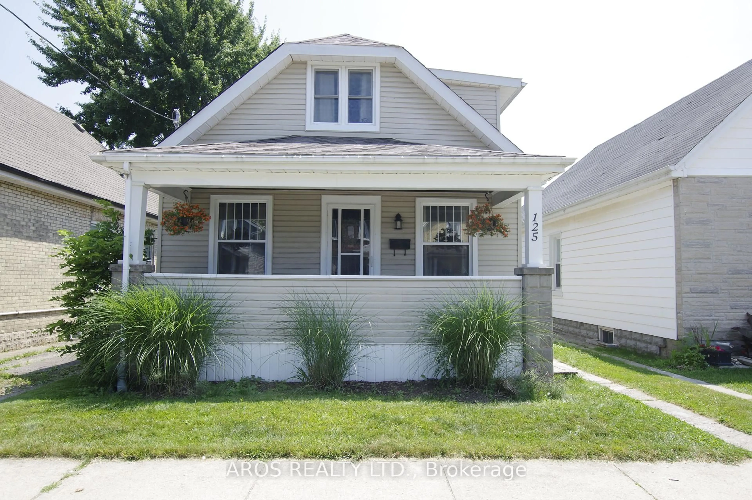191 St Julien St, London East, Ontario N5Z 2N1
Contact us about this property
Highlights
Estimated valueThis is the price Wahi expects this property to sell for.
The calculation is powered by our Instant Home Value Estimate, which uses current market and property price trends to estimate your home’s value with a 90% accuracy rate.Not available
Price/Sqft$438/sqft
Monthly cost
Open Calculator

Curious about what homes are selling for in this area?
Get a report on comparable homes with helpful insights and trends.
+23
Properties sold*
$485K
Median sold price*
*Based on last 30 days
Description
Step into a home where life feels a little easier, a little brighter. On the main floor, the living room invites you to slow down, whether that means watching the world go by through the window or curling up with a good book. The kitchen is ready for your favorite recipes, while a full 4-piece bath and a flexible office/bedroom give you space to live the way you want, perhaps that's working from home, welcoming guests, or carving out a quiet retreat. Upstairs, the sunlit bedroom suite offers warmth and comfort, with glowing wood floors and its own office nook - ideal for reading, writing, or simply enjoying a moment of calm at the end of the day. The basement remains unspoiled, giving you a generous space for storage or the freedom to create something new. Outside, a fully fenced yard sets the stage for everyday life: kids and pets playing safely, evenings of al fresco dining on the patio, or coffee and conversation with friends that stretch longer than planned. All of this, just minutes from everyday amenities and with quick highway access for commuters, day-trippers, and weekend adventurers. Its a home with character in all the right places, move-in ready and filled with possibility - a perfect alternative to condo living, but with a backyard all your own (and no monthly fees!).
Property Details
Interior
Features
Exterior
Features
Parking
Garage spaces -
Garage type -
Total parking spaces 2
Property History
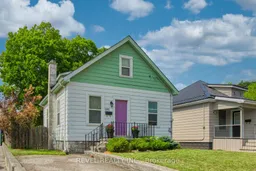 36
36