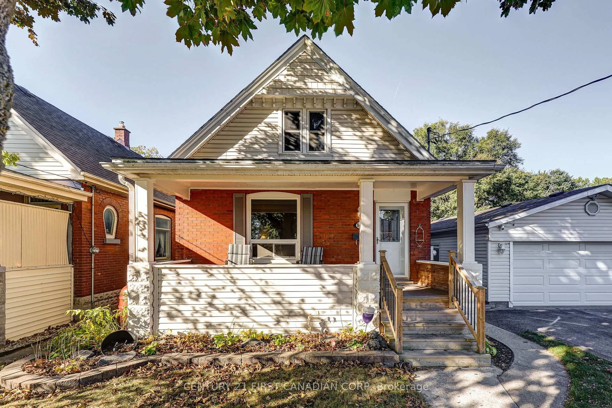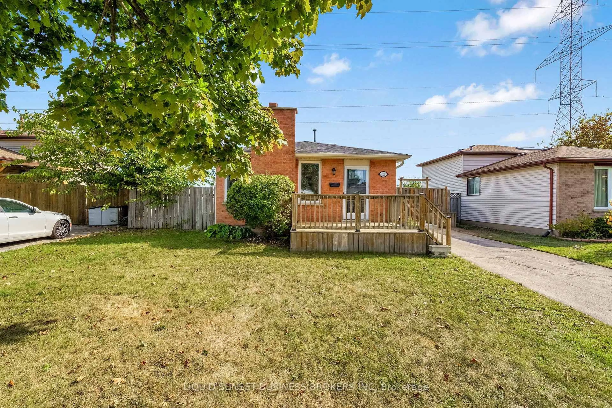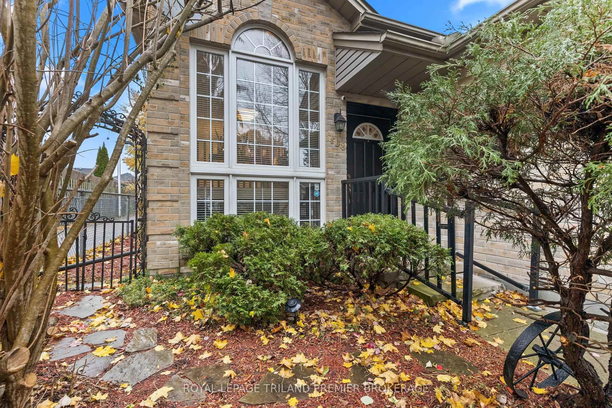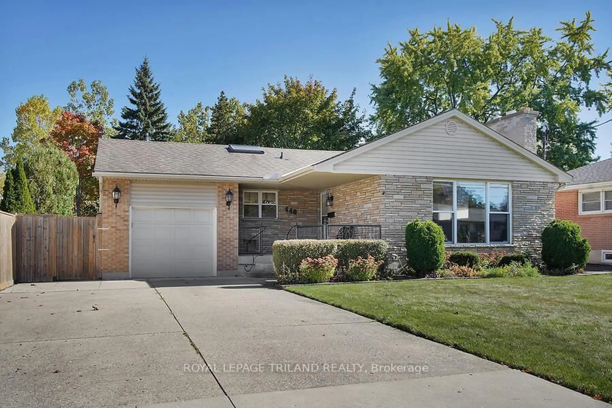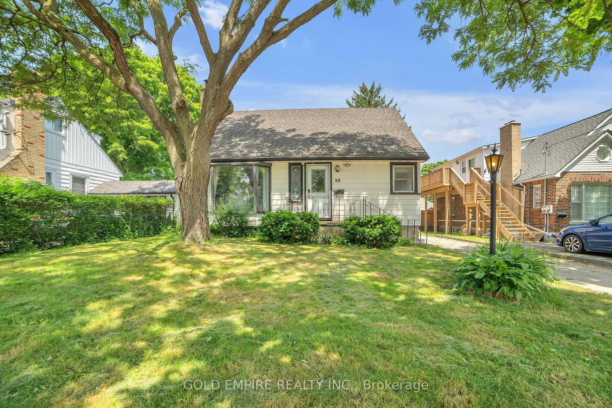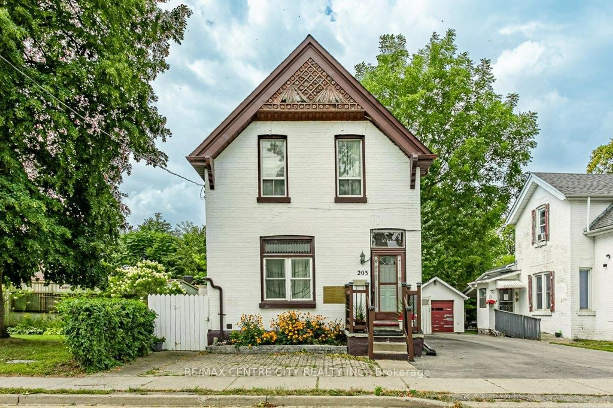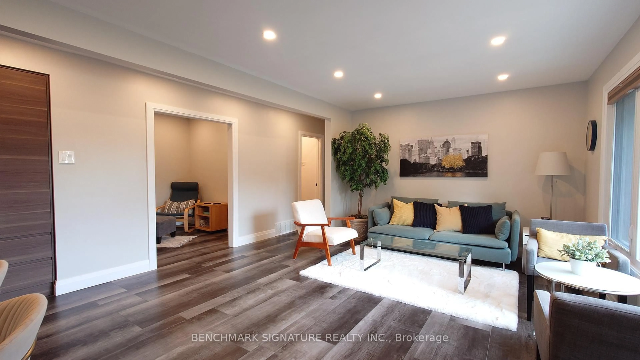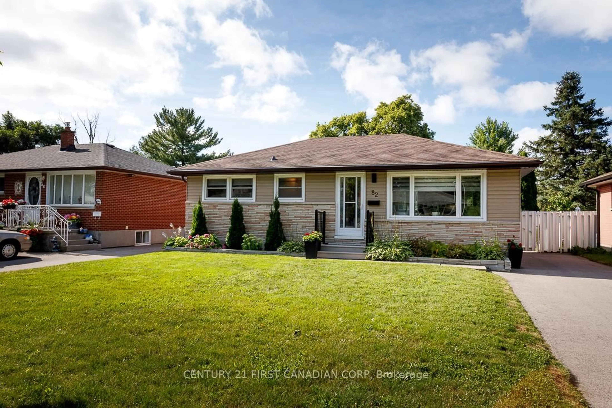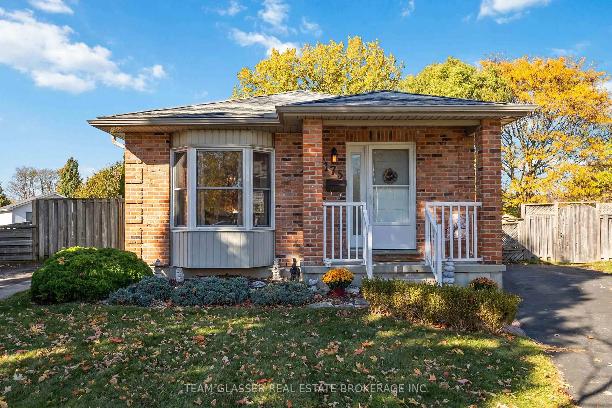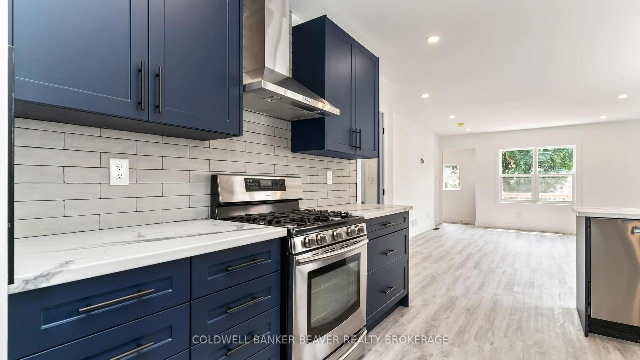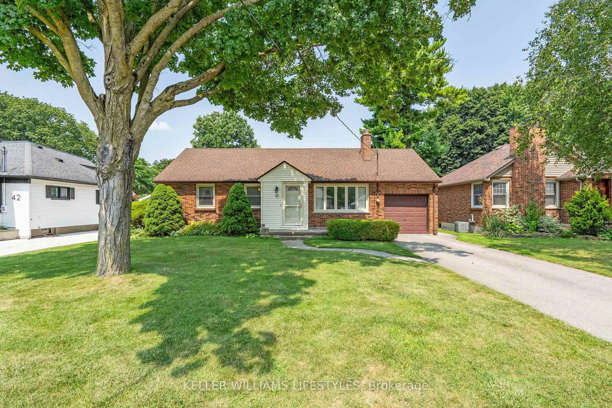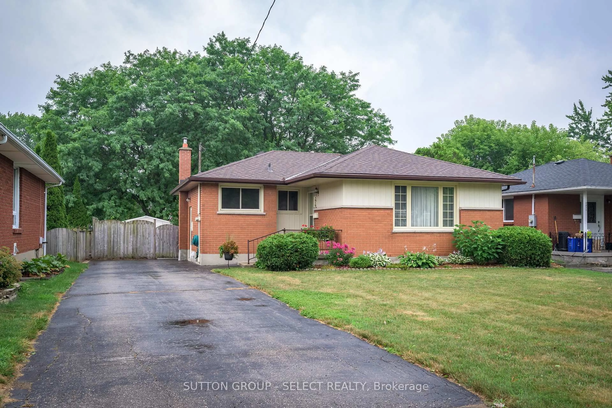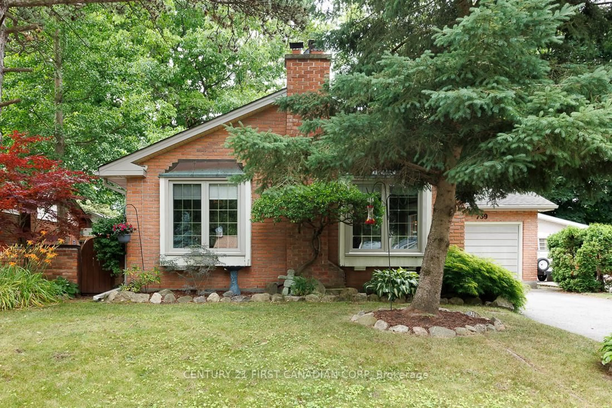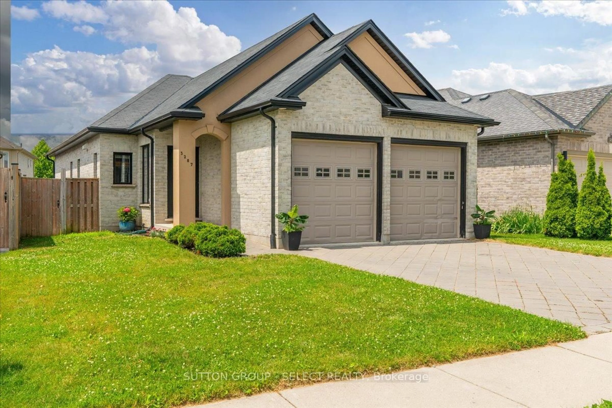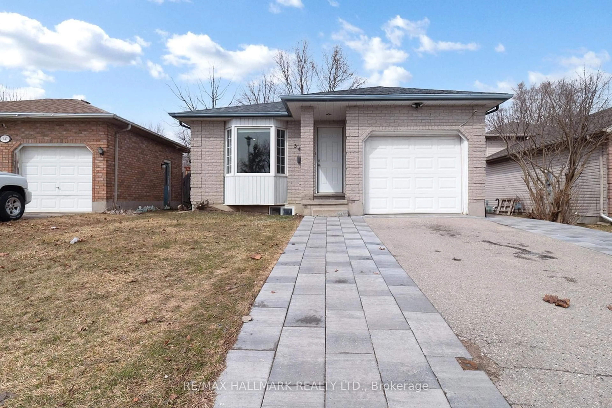Welcome to this beautifully updated 3-bedroom, 2-bathroom home tucked away in a quiet, family-friendly neighbourhood. With a tight knit community and wonderful park that seems to get better each year, this is a neighbourhood you'll be proud to call home. With thoughtful design throughout, this home offers both style and comfort. The bright and inviting main floor living room is spacious and light filled, but the real show stopper is the 24 x 27 lower level family room finished with stylish built ins and soaring 8 1/2 foot ceilings! The kitchen has direct access to the backyard and deck, a built in eating area, and also features updated butcher block countertops, a farmhouse apron sink, and open shelving to create a chic yet functional space. You'll find three spacious bedrooms and a full bathroom on the main floor, ideal for growing families or those who need a dedicated home office. Every corner of this home feels fresh, cared for, and welcoming. Downstairs, in addition to the valuable living space you'll find a second full bathroom, as well as the laundry room and an unfinished area that makes for a great home gym or just additional storage. The driveway can easily accommodate 2 cars, plus a 3rd parking space in the attached garage with inside entry. The backyard is just enough space to enjoy the warmer months, but also very easy to maintain. The location is unbeatable, close to great schools, parks, shopping, and all the conveniences of city living while offering the peace of a mature neighbourhood. Roof Shingles (2022) Furnace (2024)
Inclusions: Fridge, Stove, Dishwasher, Washer, Dryer, Microwave, Window Coverings, TV wall mounts, outdoor firepit
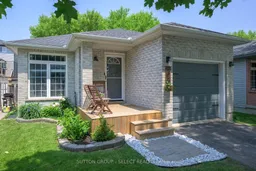 24
24

