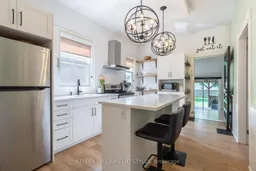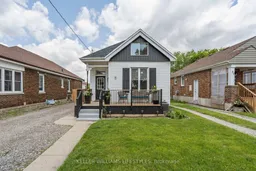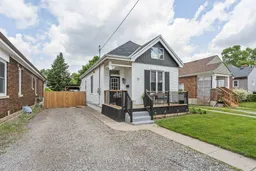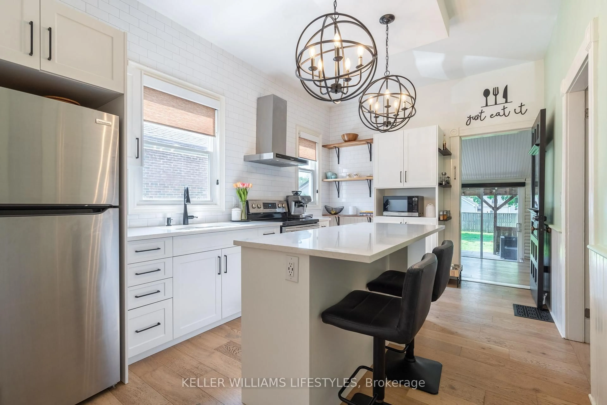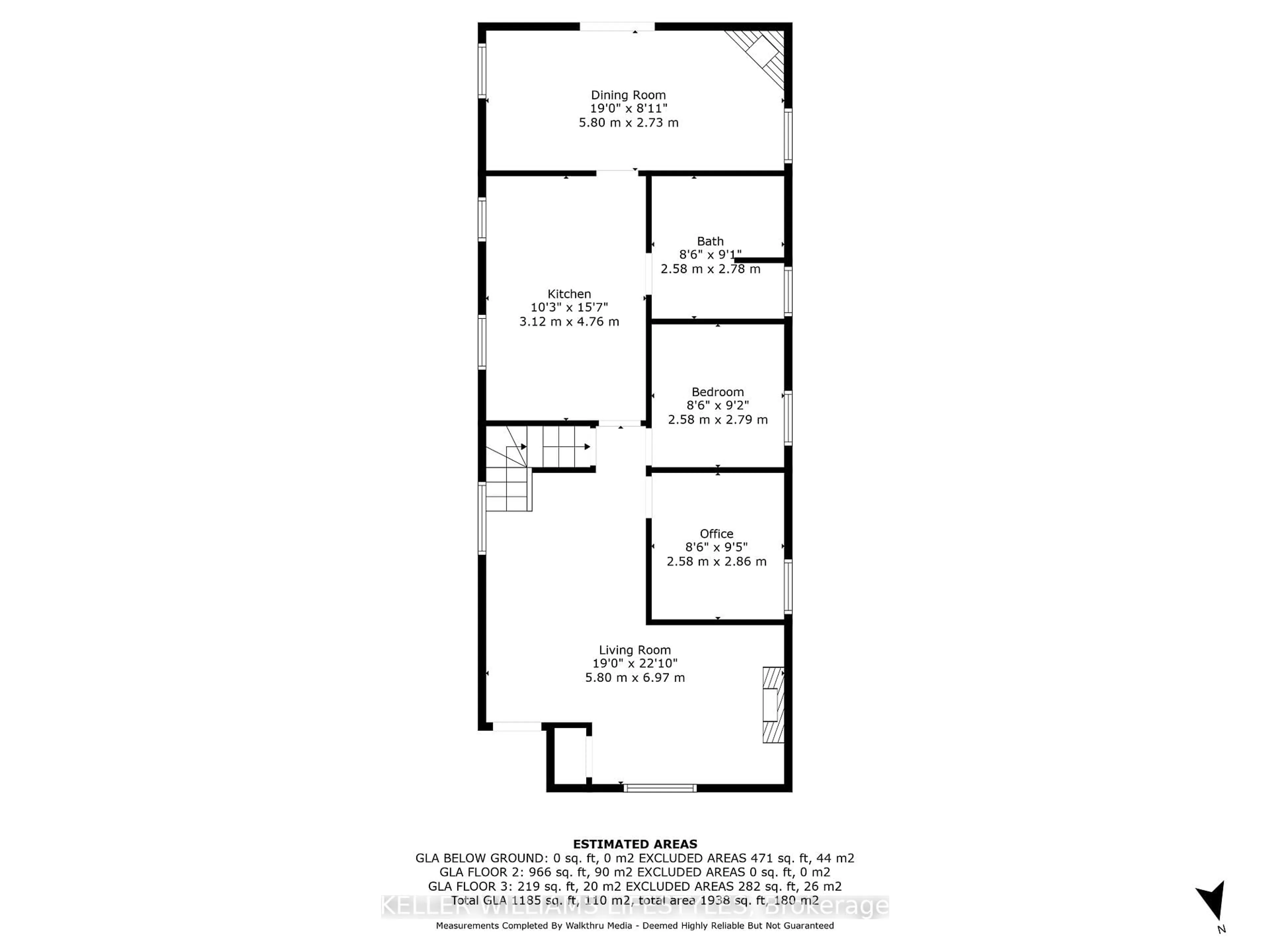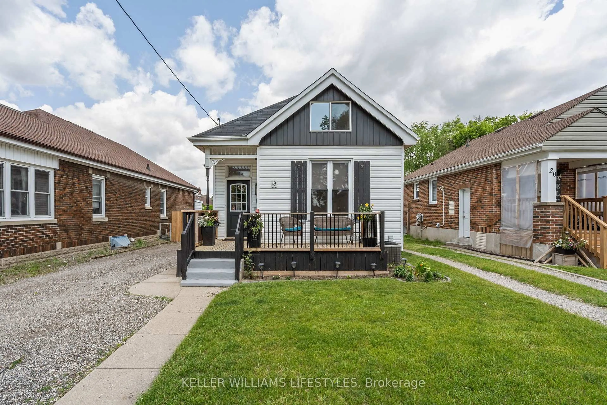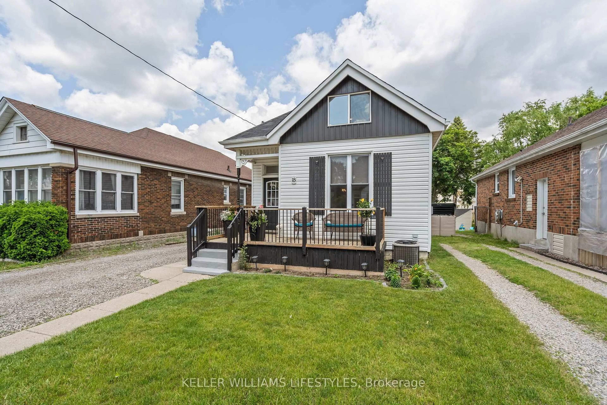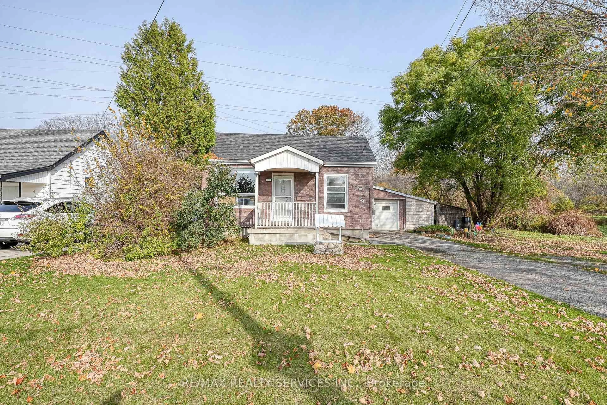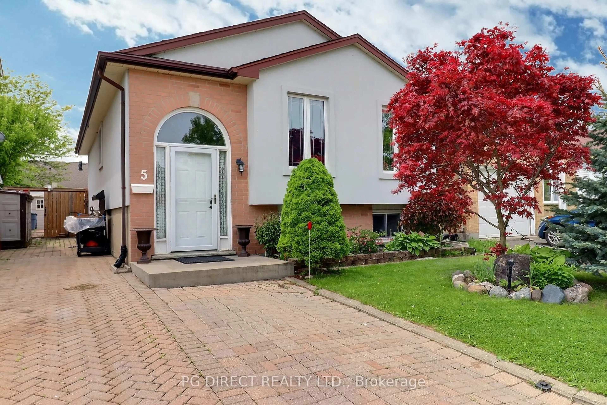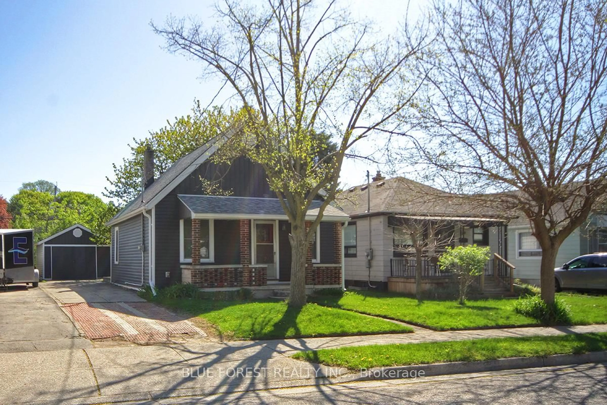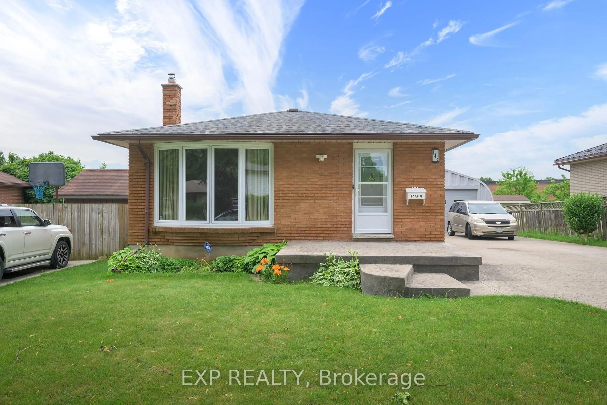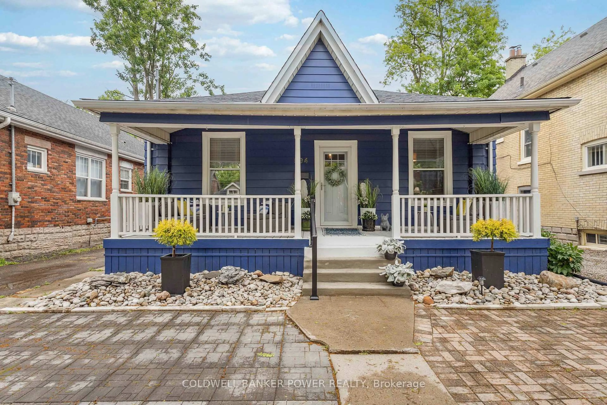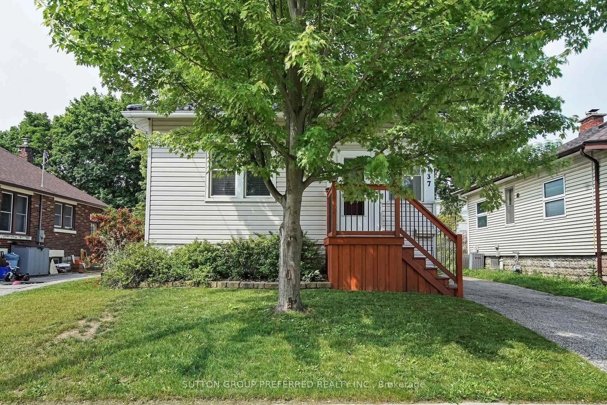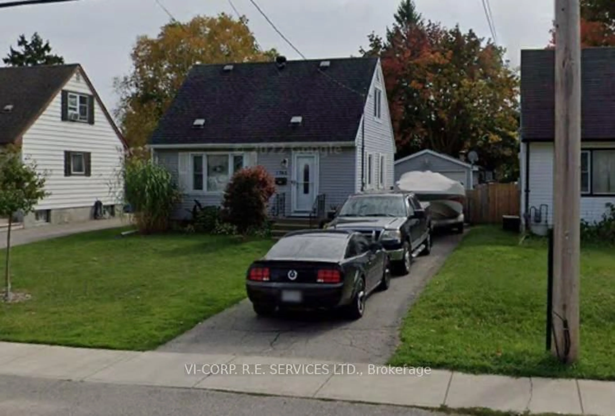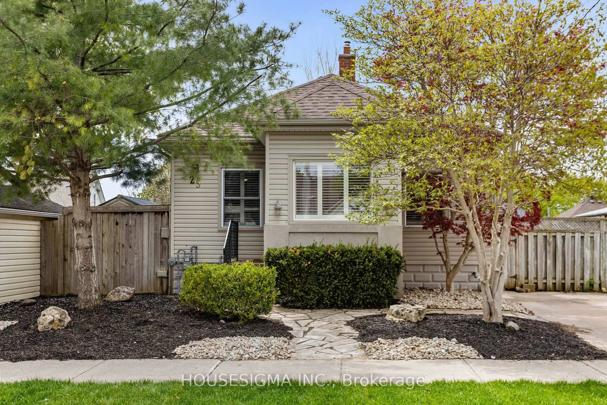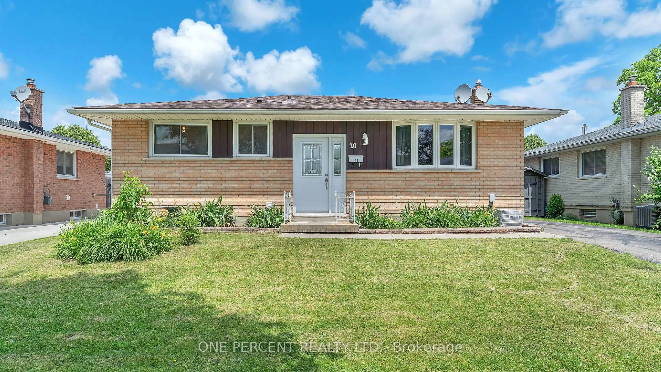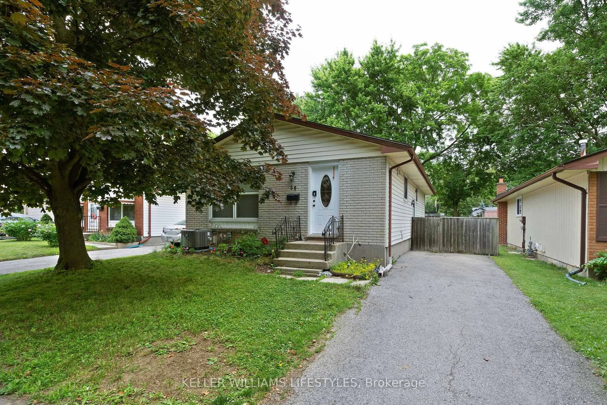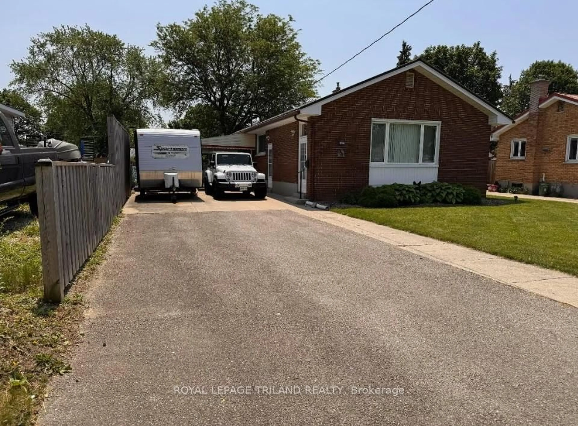18 SYCAMORE St, London East, Ontario N5Z 1K7
Contact us about this property
Highlights
Estimated valueThis is the price Wahi expects this property to sell for.
The calculation is powered by our Instant Home Value Estimate, which uses current market and property price trends to estimate your home’s value with a 90% accuracy rate.Not available
Price/Sqft$394/sqft
Monthly cost
Open Calculator

Curious about what homes are selling for in this area?
Get a report on comparable homes with helpful insights and trends.
+17
Properties sold*
$530K
Median sold price*
*Based on last 30 days
Description
Welcome to 18 Sycamore Street the perfect home for first-time buyers! This beautifully refreshed 1.5-storey home blends modern updates with cozy character, so you can move right in without lifting a finger.Inside, enjoy soaring 9.5' ceilings, hardwood floors, and a bright open layout that makes everyday living easy. The stunning kitchen features quartz countertops, stainless steel appliances, and a central island perfect for morning coffee or hosting friends.The main floor offers two spacious bedrooms and a stylish 5-piece bathroom, while the upstairs retreat is all yours: a private primary suite with a spa-like ensuite and relaxing soaker tub.Step outside to your backyard oasis fully fenced with a covered deck, privacy wall, and garden beds ready for your touch.All the big updates have already been done, making this a truly move-in ready home at an affordable price point in East London! Plus, the location cant be beat: just 10 minutes to downtown and Fanshawe College, and less than 5 minutes to the Kelloggs redevelopment featuring the new Hard Rock Hotel, entertainment venues, and trendy new restaurants. Don't wait to make this home yours!
Upcoming Open House
Property Details
Interior
Features
2nd Floor
Primary
4.67 x 3.63Hardwood Floor
Exterior
Features
Parking
Garage spaces -
Garage type -
Total parking spaces 4
Property History
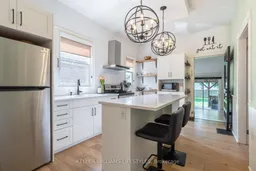 50
50