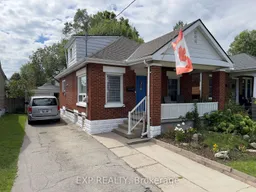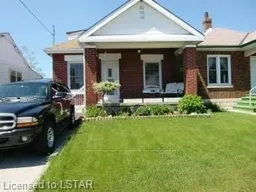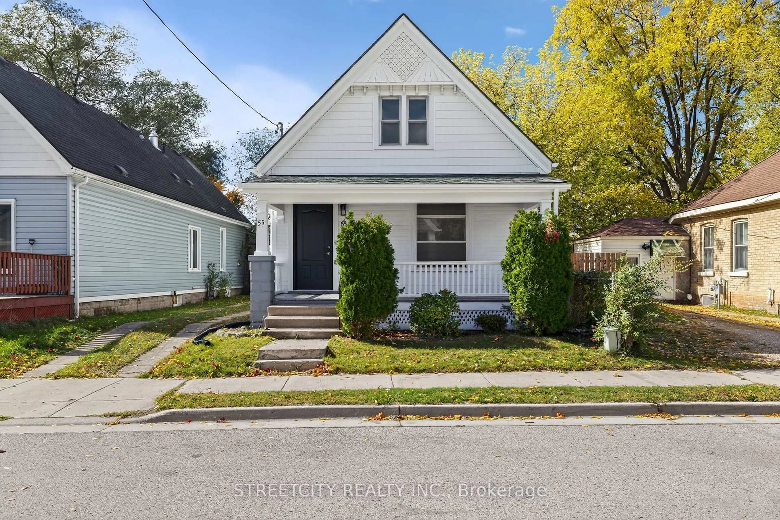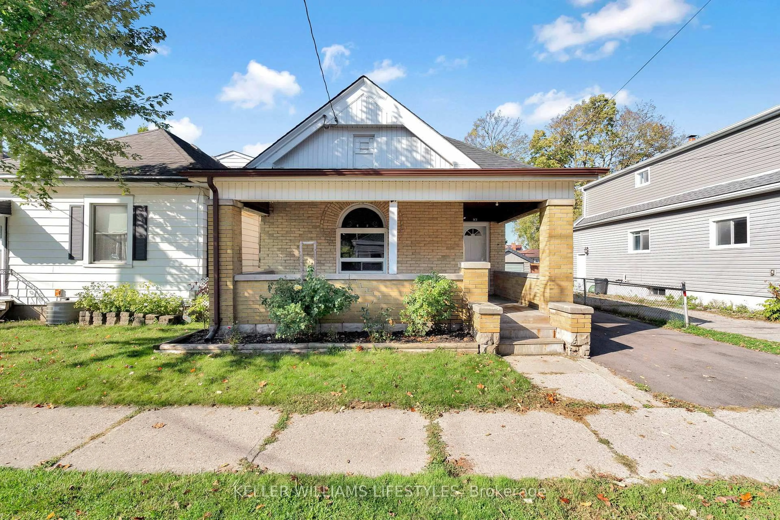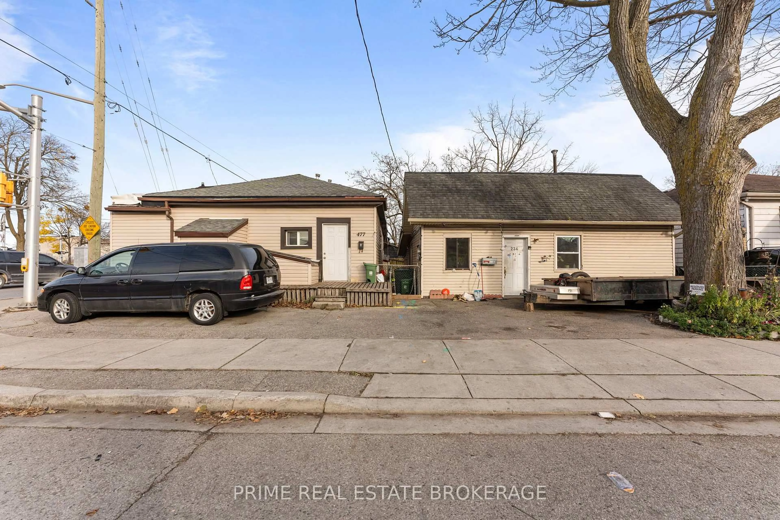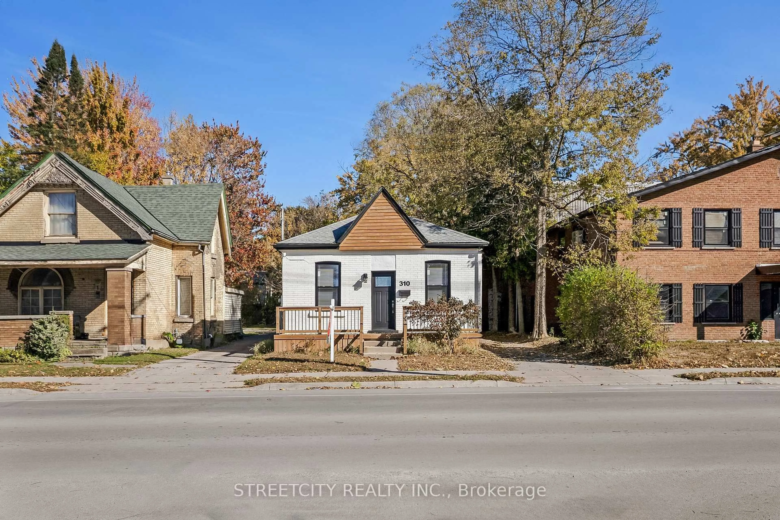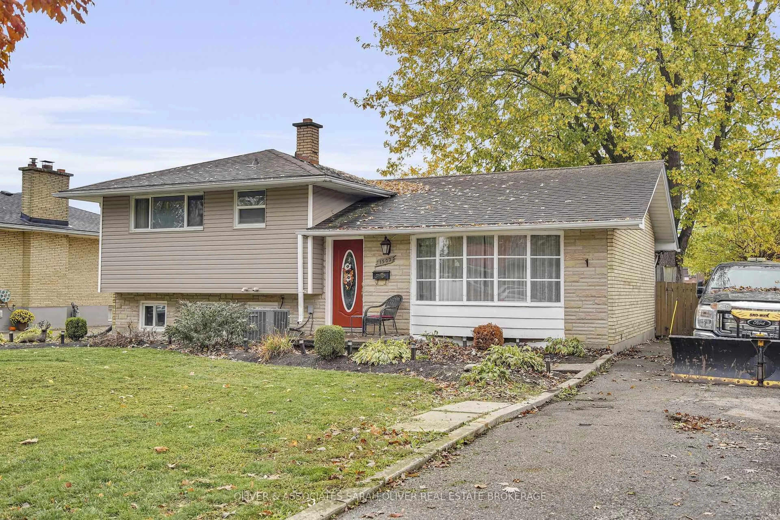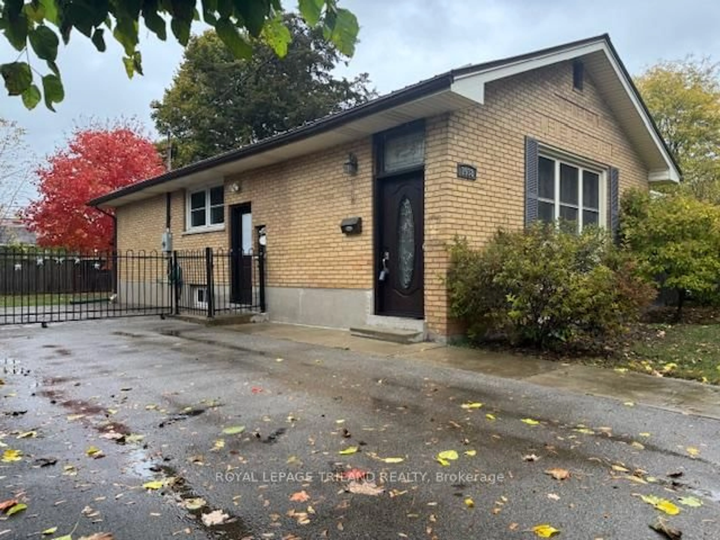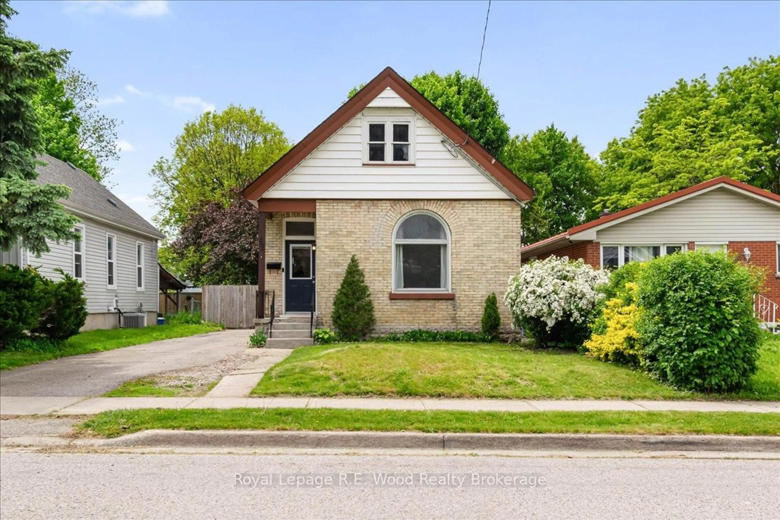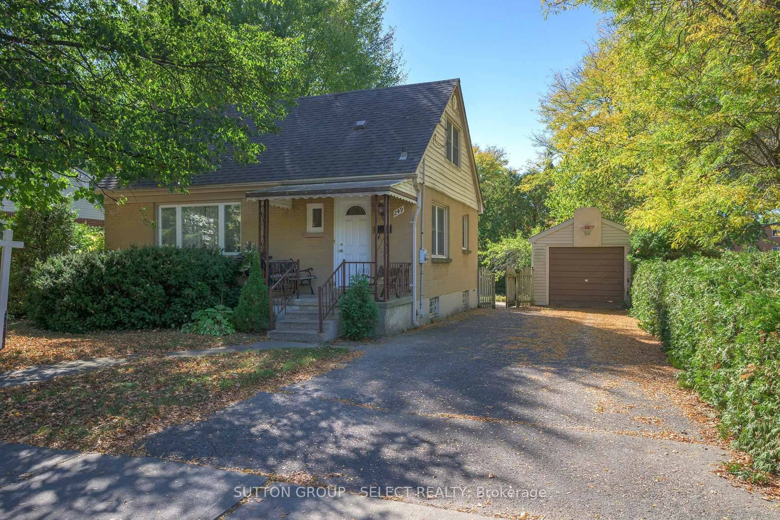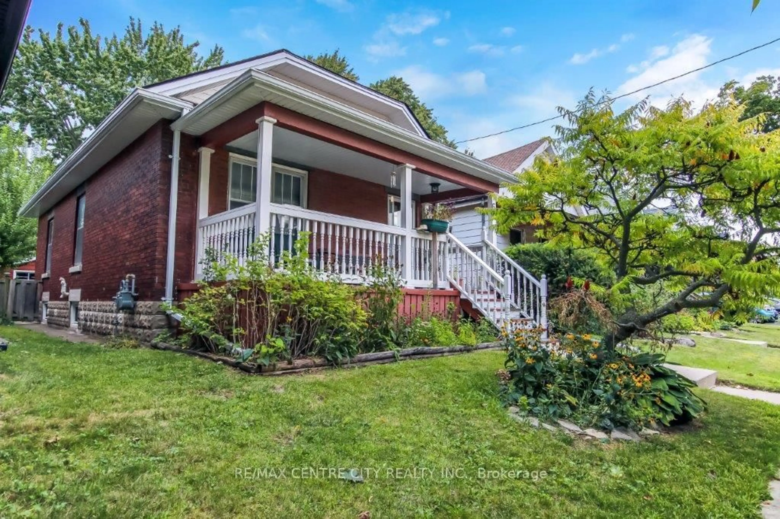Step into Your Dream Home at 149 Giles Street! This charming solid brick 2-storey home is a great start for first time home buyers or investors. Featuring 3 bedrooms and 2 full bathrooms, ready for you to move right in. The main floor boasts a warm and inviting living space, perfect for family gatherings or quiet evenings. Large & Open Kitchen, with walkout to deck, perfect for summer BBQs, overlooking yard, with Hot Tub. Upstairs, you'll find the large main bedroom offering a peaceful retreat after a long day. Lower level with full bathroom, Family Room and storage. Bonus - detached garage thats more than just a place to park. its a versatile workshop with its own separate hydro, gas fireplace, perfect for your hobbies or extra storage.Nestled in a friendly neighbourhood, and close to the highway and 401, this home offers both tranquility and convenience, close to all amenities, schools, and parks. This home is not just a place to live, it's a lifestyle waiting to be embraced. New Furnace and A/C. Dont miss your chance to make it yours!
Inclusions: Hot Tub
