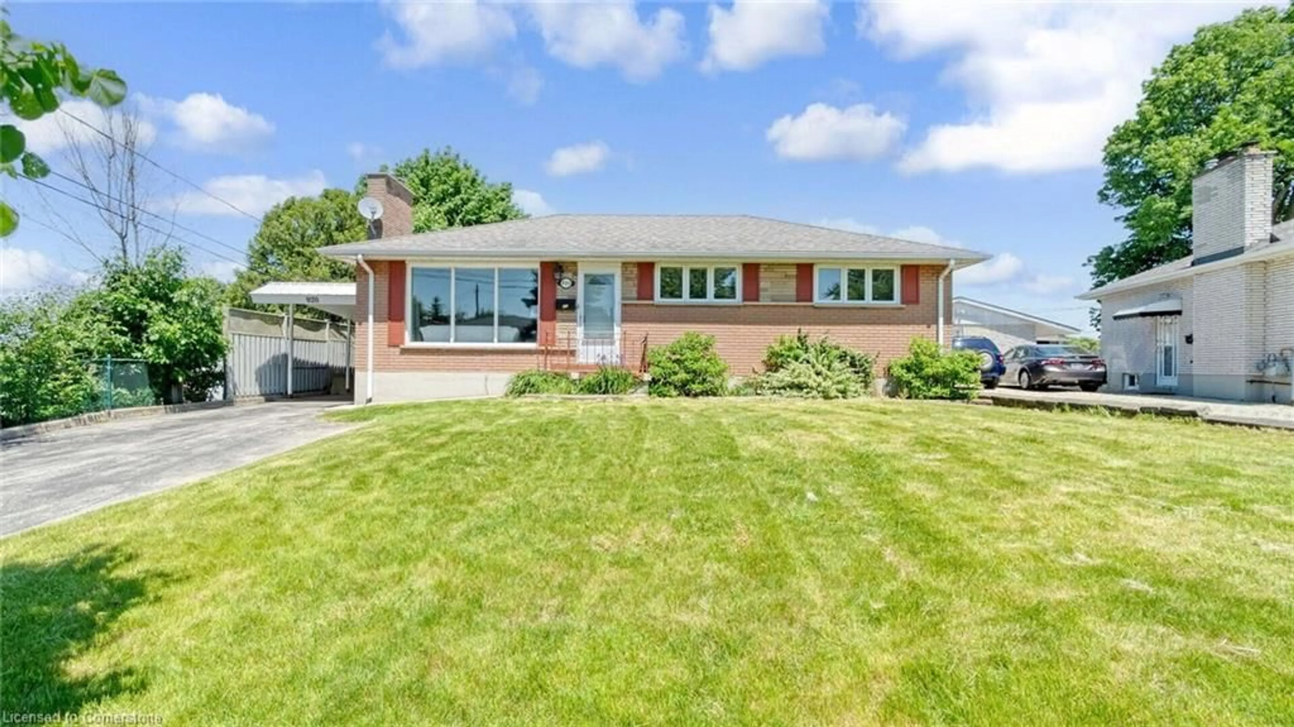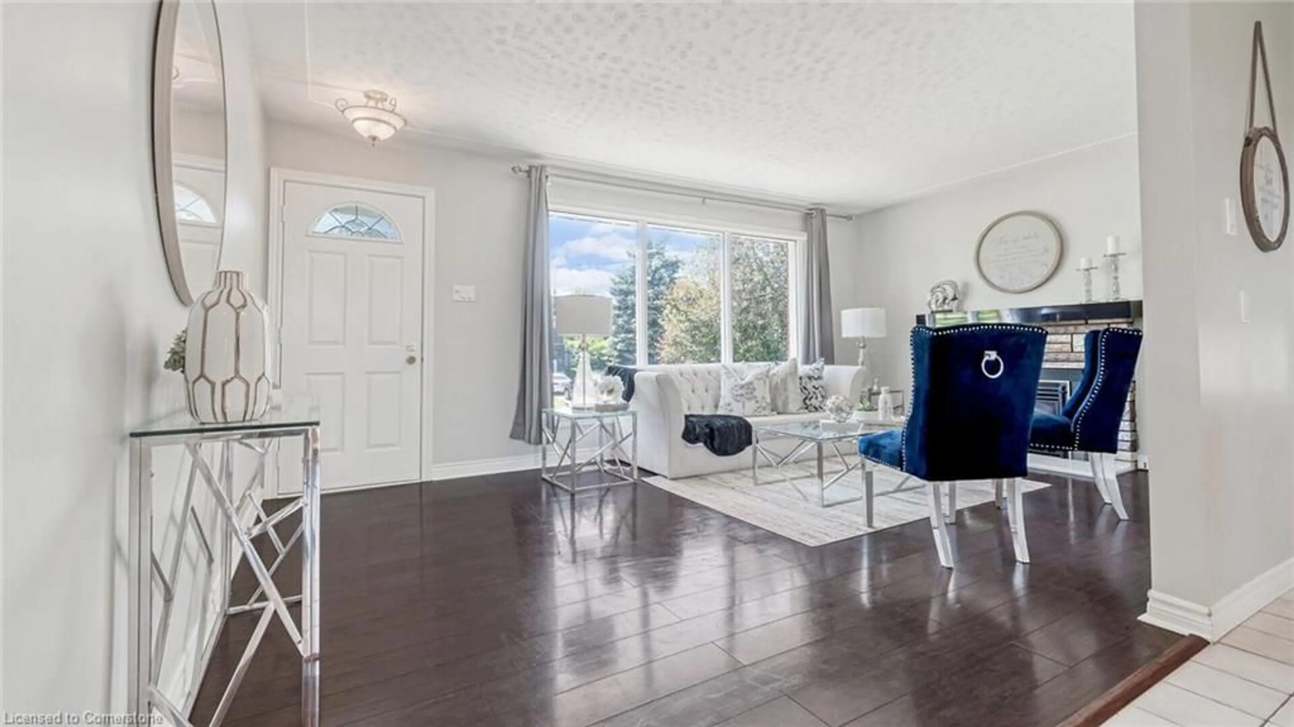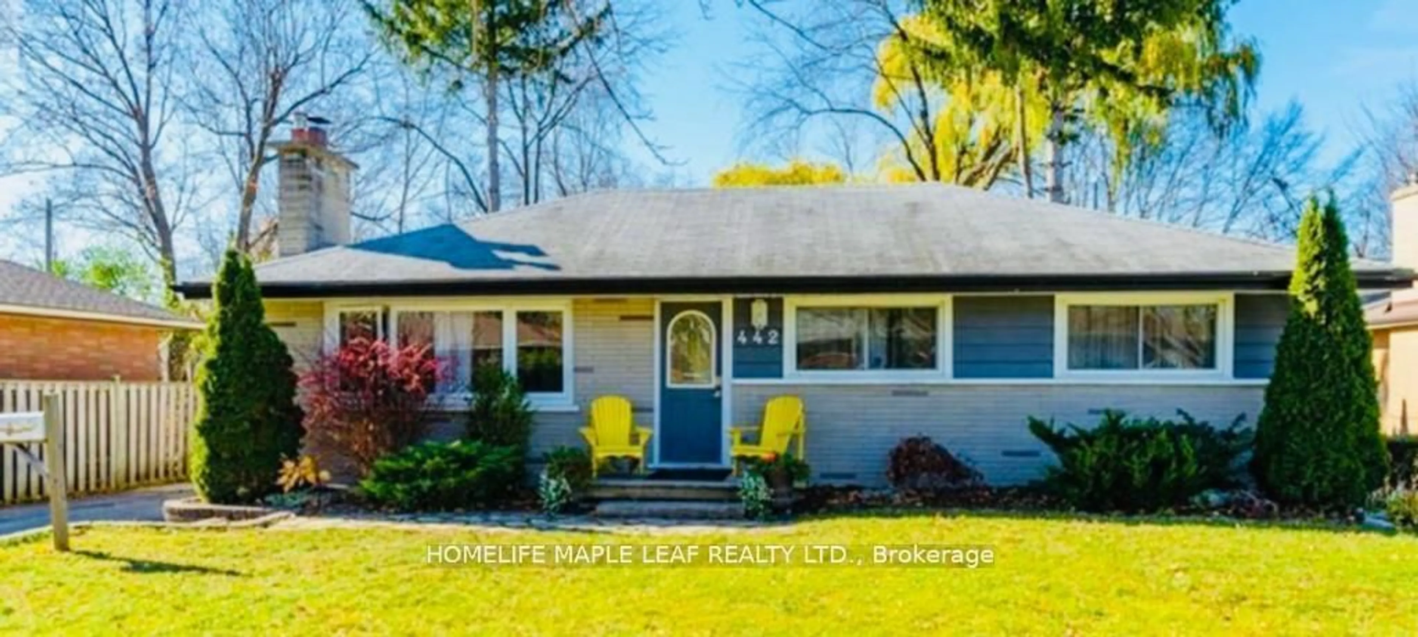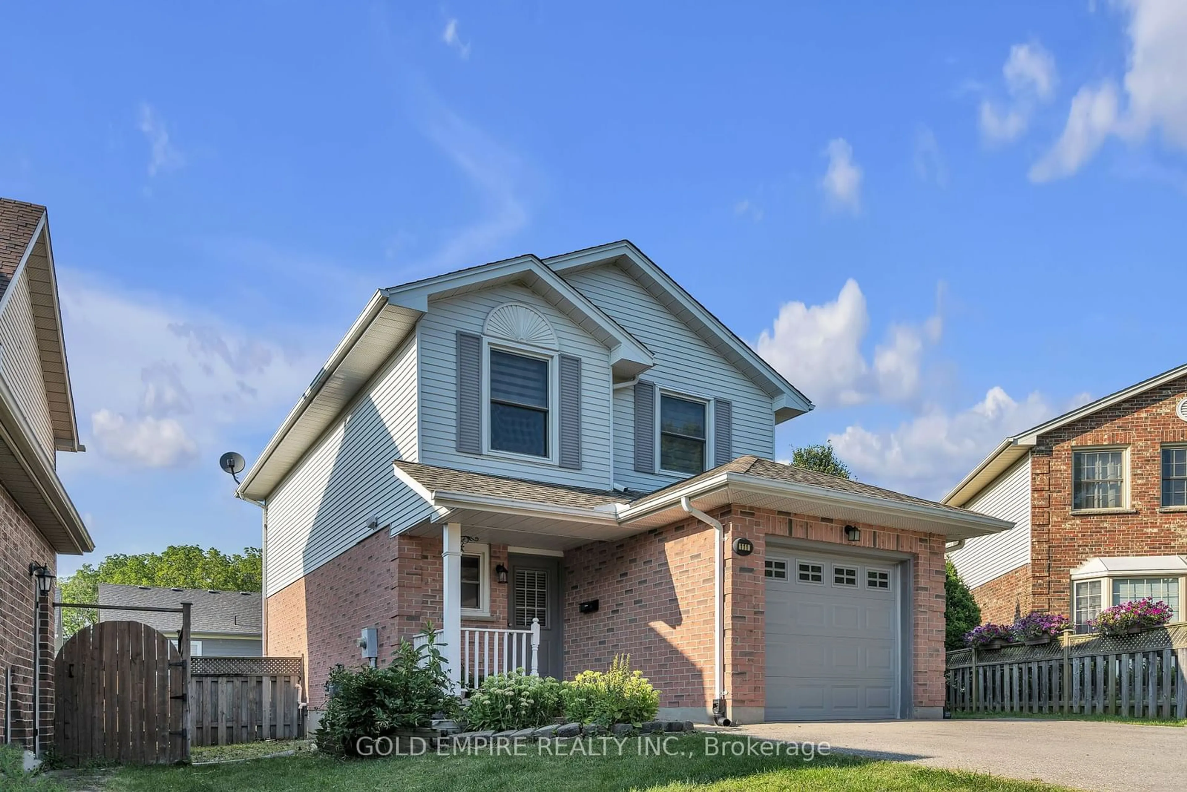920 Eagle Cres, London, Ontario N5Z 3H7
Contact us about this property
Highlights
Estimated ValueThis is the price Wahi expects this property to sell for.
The calculation is powered by our Instant Home Value Estimate, which uses current market and property price trends to estimate your home’s value with a 90% accuracy rate.Not available
Price/Sqft$444/sqft
Est. Mortgage$2,684/mo
Tax Amount (2023)$2,860/yr
Days On Market71 days
Description
Welcome to 920 Eagle Crescent, nestled in the heart of Glen Cairn. As you step through the front door, you'll be captivated by the lovely open-concept design. The main floor boasts a spacious family room with a beautiful bay window, a modern kitchen with a lovely island, and a cozy eat-in area. Completing the main level are three generous-sized bedrooms and a full 3-piece bathroom, perfect for family living. This home is ideal for multi-generational living or as a potential income property. The basement, with its own separate entrance, features two additional bedrooms, a fully equipped kitchen, and a full bathroom, making it perfect for an in-law suite or a rental unit to help supplement your mortgage. Step outside to enjoy a beautifully landscaped backyard, featuring a stunning stone patio, a shed, and a relaxing hot tub. The rear section of the backyard is perfect for your private little farm, where you can grow fresh produce year-round. Located close to parks, plazas, and all the essential amenities, 920 Eagle Crescent is the perfect blend of comfort, convenience, and charm. Don't miss out on this unique opportunity to make this house your home!
Property Details
Interior
Features
Main Floor
Kitchen
3.35 x 5.77open concept / tile floors / walkout to balcony/deck
Family Room
5.46 x 3.35fireplace / laminate
Bedroom Primary
3.35 x 3.51Dinette
3.35 x 5.77open concept / walkout to balcony/deck
Exterior
Features
Parking
Garage spaces 1
Garage type -
Other parking spaces 2
Total parking spaces 3
Property History
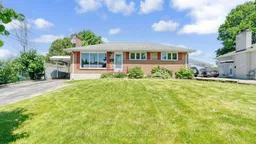 30
30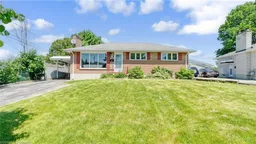 43
43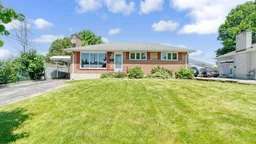 16
16
