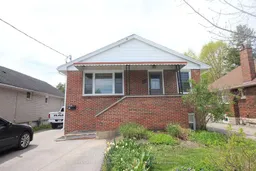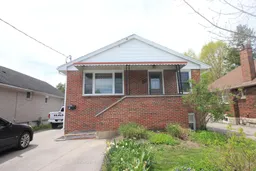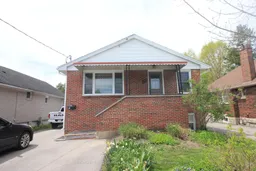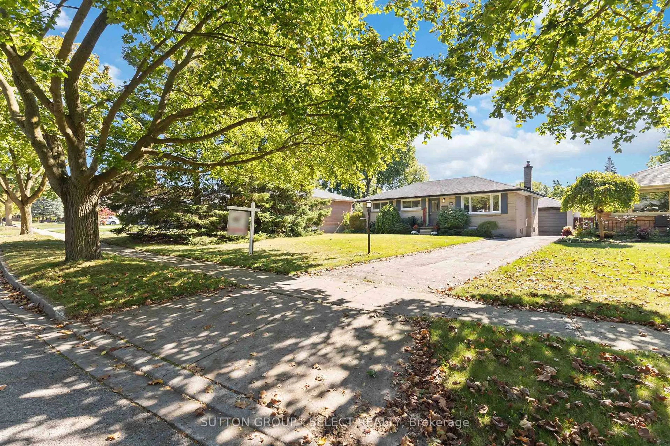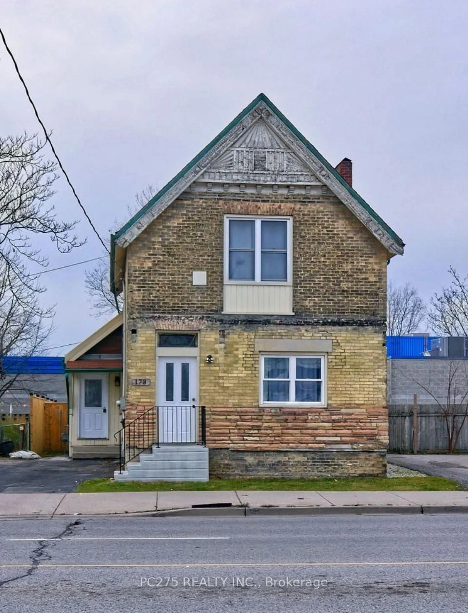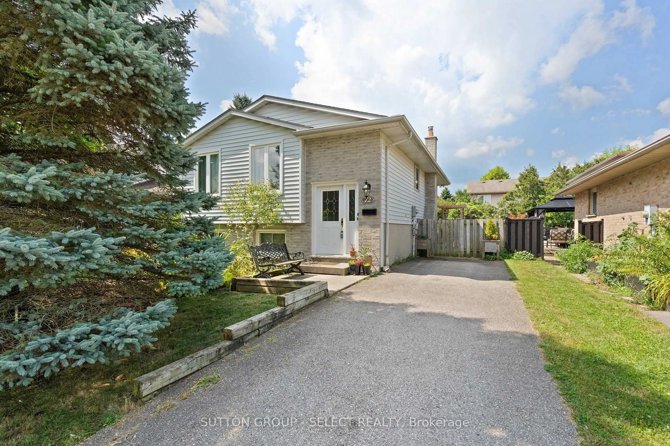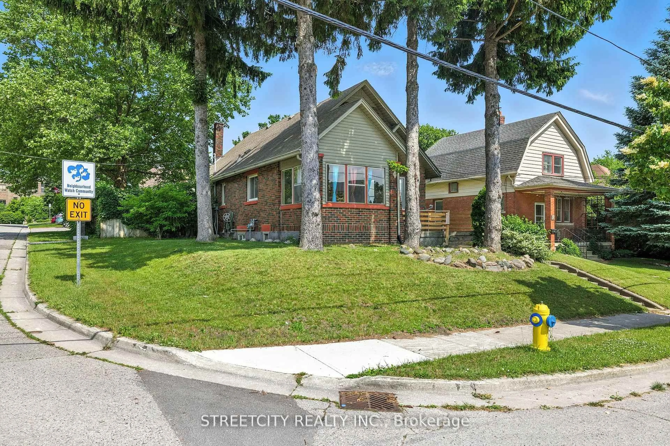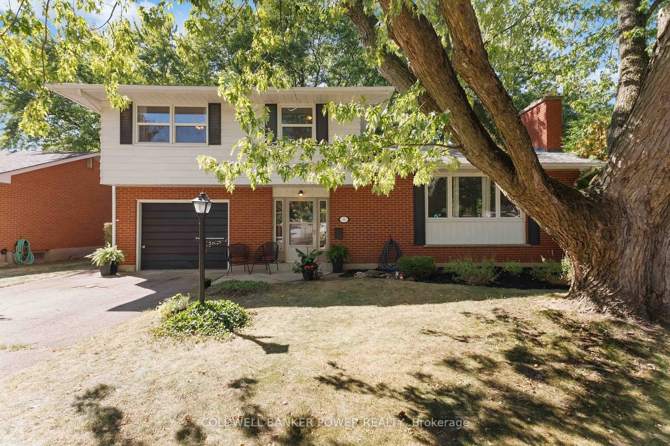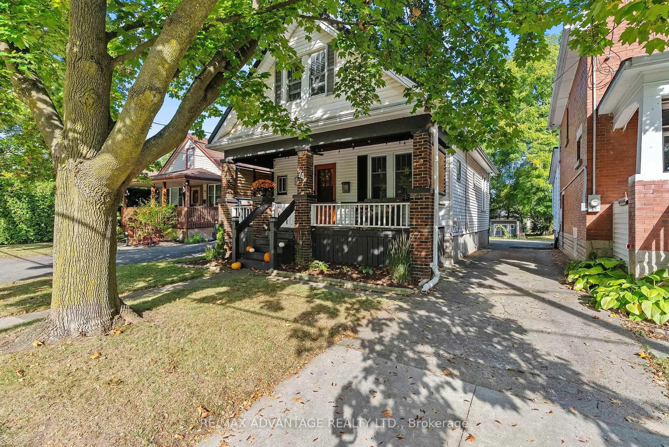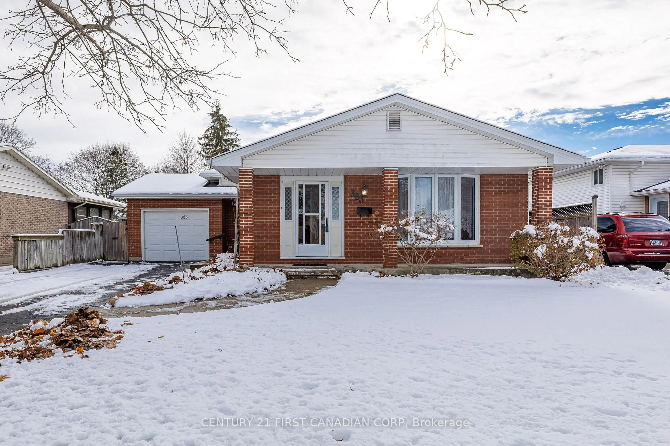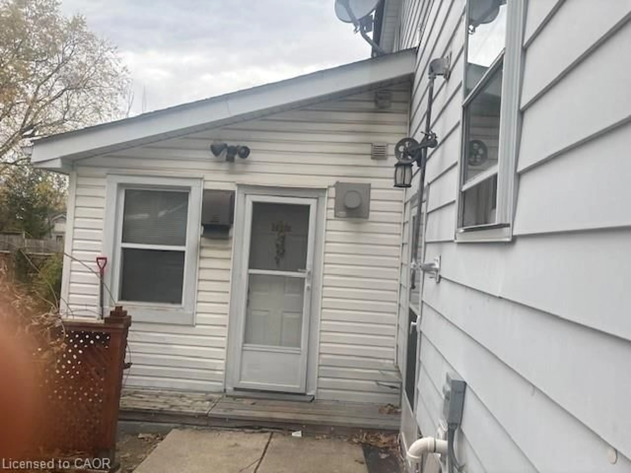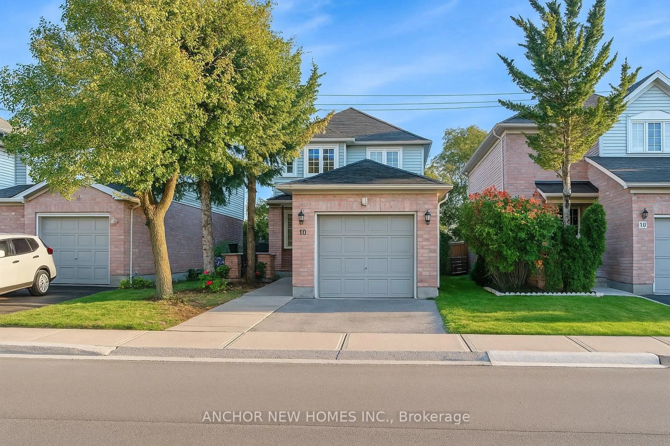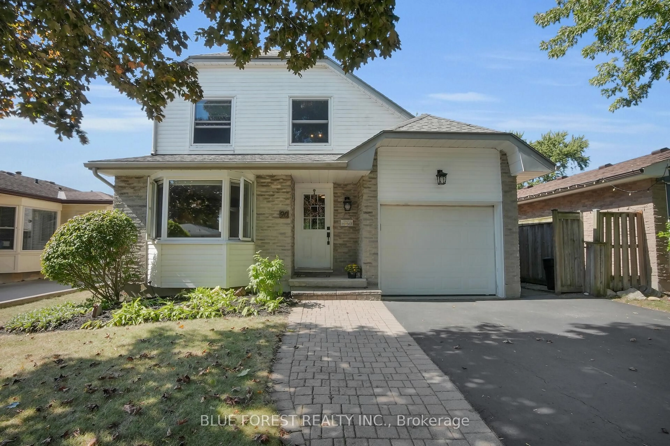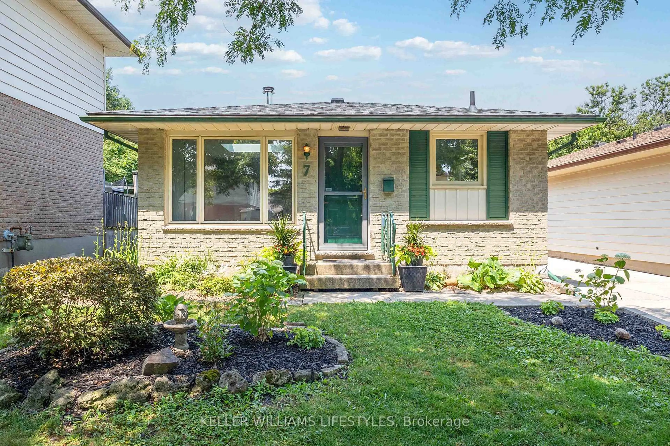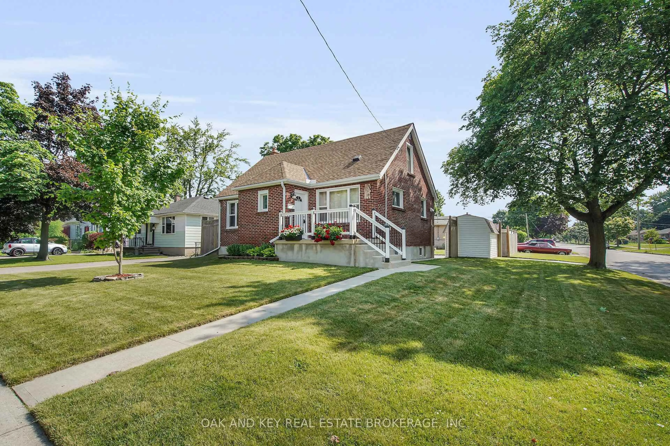Welcome Home to 73 Jacqueline St! This beautifully updated home is situated on a quiet tree lined street. Purpose built with a second entrance this home is perfect for multi-generational living or mortgage support. Featuring 2+2 Bedrooms, 2 Kitchens and 2 Full Bathrooms. Step inside the renovated main floor, featuring a stylish custom kitchen (Varbeek Kitchens 2023), updated bathroom (2022), updated flooring (2023)and stainless steel appliances including a high-end gas stove and elegant tile backsplash. Primary bedroom features custom built cabinets. Walk-in storage on the main floor makes life easy or perfect opportunity for main floor laundry. Fully fenced backyard offers privacy; Relax on the back deck or under the gazebo. Spacious Lower level is freshly painted and features large windows with lots of natural light. Featuring two additional bedrooms, 1 4-piece bathroom, full kitchen, living area, dining room and extra storage space. Live in one unit and have the option to rent the other. Key Features: Furnace/AC (2021), Roof (2016), Garage (2021), Upper Level Windows (2020). Zoned R2-2 and offering a flexible layout, this home is perfect for families, investors, or anyone looking to maximize space and value. Just minutes from Victoria Hospital, shopping, schools, and highway access, the location is as convenient as it is peaceful. R2-2 Zoning and Separate lower-level access. Close to all amenities & Victoria Hospital. Move-in ready with room to grow this one is a must-see!
Inclusions: Washer, dryer, dishwasher, fridge x2, stove x2, gazebo
