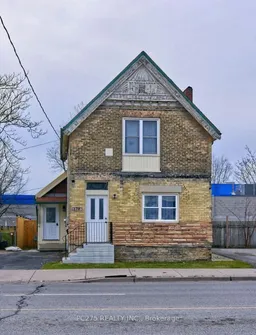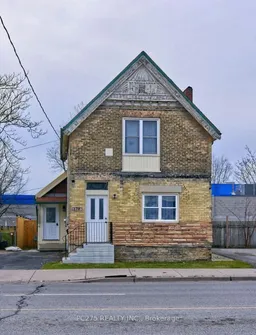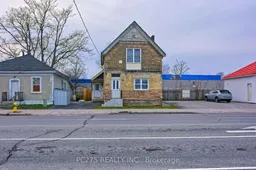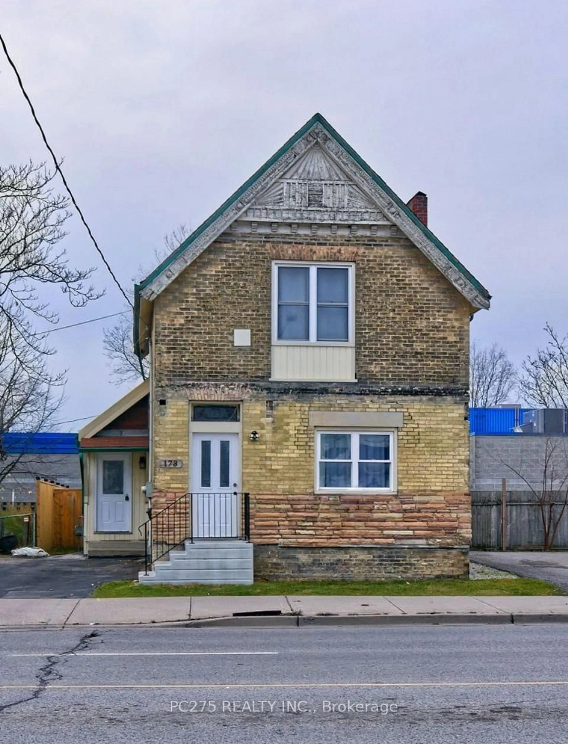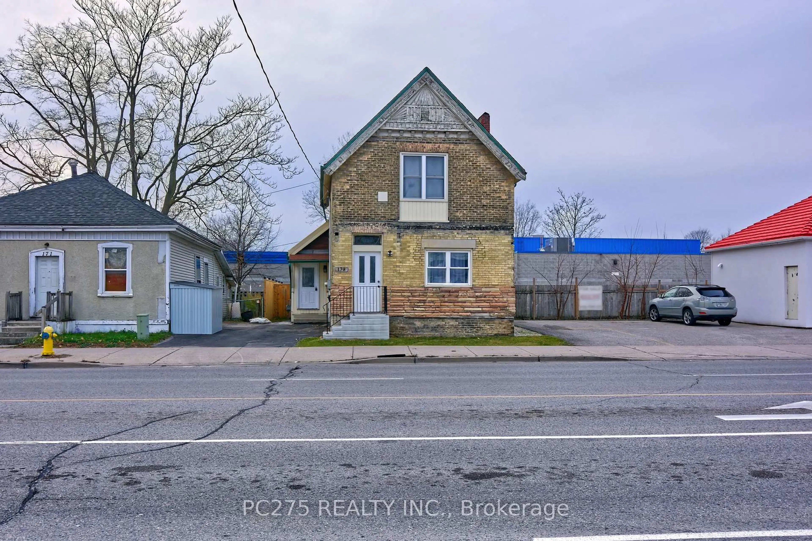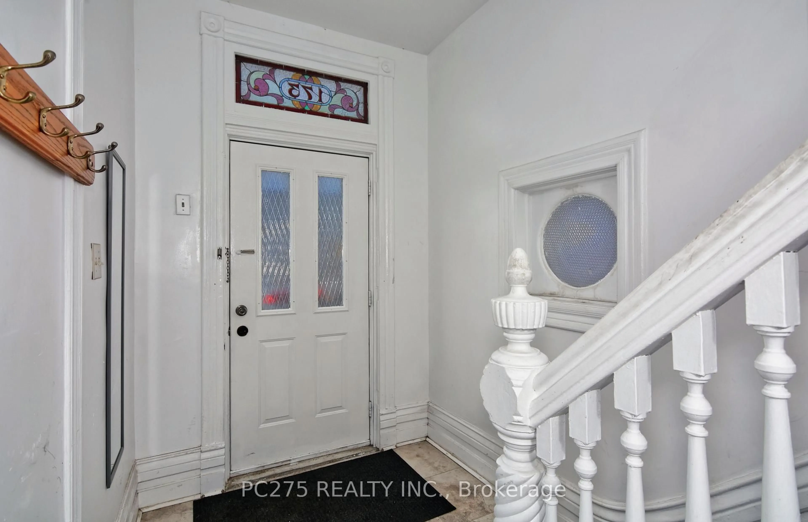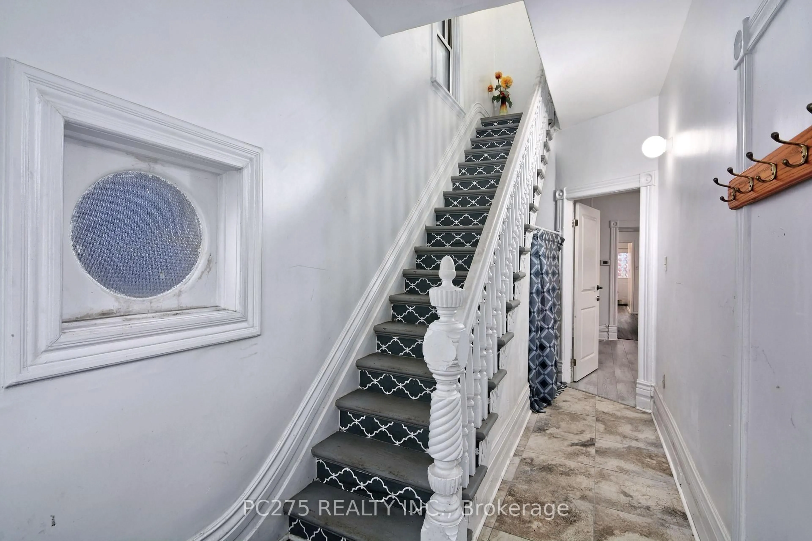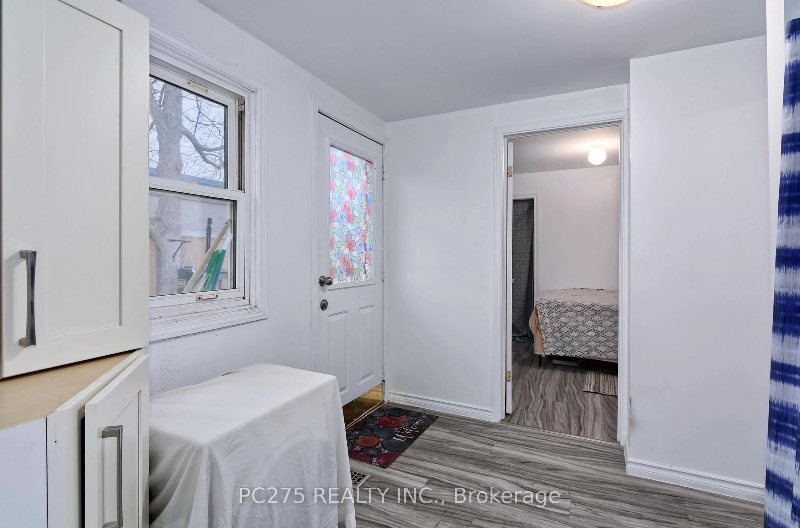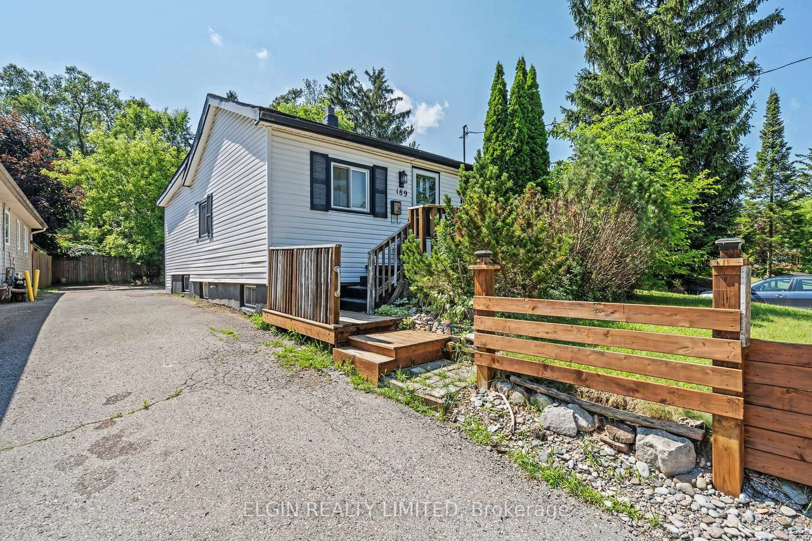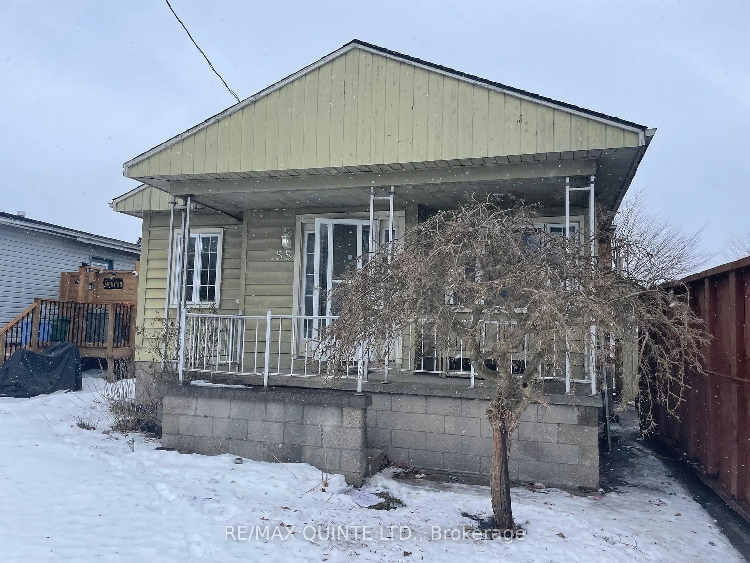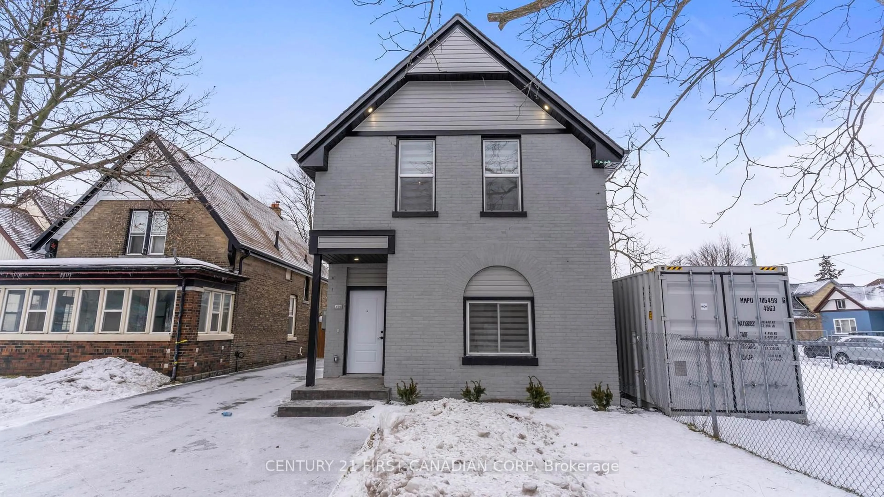173 Adelaide St, London East, Ontario N6B 3H1
Contact us about this property
Highlights
Estimated valueThis is the price Wahi expects this property to sell for.
The calculation is powered by our Instant Home Value Estimate, which uses current market and property price trends to estimate your home’s value with a 90% accuracy rate.Not available
Price/Sqft$262/sqft
Monthly cost
Open Calculator
Description
Discover the perfect blend of functionality and potential with this spacious 6-bedroom, 2-bathroom home, ideal for investors or multi-generational living currently set up as 2 separate units. The main floor unit boasts 4 generous bedrooms, including 2 with walk-in closets, huge master bedroom soaring 9-ft ceilings and stunning original molding. A refreshed kitchen and bathroom, along with new flooring and paint throughout, make this level move-in ready and inviting. The second floor unit offers 2 additional bedrooms, a cozy den, a second kitchen, a full bathroom. This setup is generating great income from the reliable roommates for the owner living comfortably on the main floor. All roommates are staying under month to month roommate agreement .Step outside to enjoy the new fully fenced backyard, offering privacy and a safe space for kids or pets to play. The spacious deck is perfect for barbecues and entertaining, making it the ideal outdoor retreat. Additional highlights include a new Lennox furnace and AC (2022), separate hydro and water meters, and multiple entrances. These features, combined with the flexible layout, create an excellent opportunity for conversion to a duplex or triplex, maximizing the property's earning potential. Whether you're looking for a home that pays for itself or a versatile investment property, this one checks all the boxes.
Property Details
Interior
Features
Main Floor
Family
3.62 x 5.51Kitchen
4.29 x 4.72Laundry
2.67 x 2.9Br
3.53 x 3.65Exterior
Features
Parking
Garage spaces -
Garage type -
Total parking spaces 2
Property History
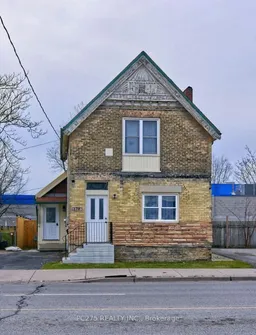 35
35