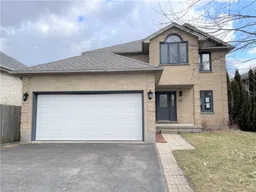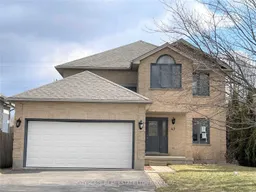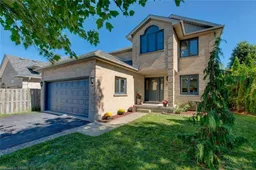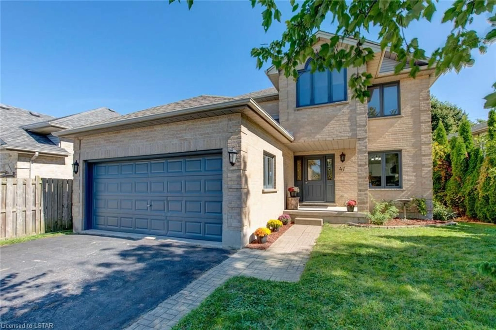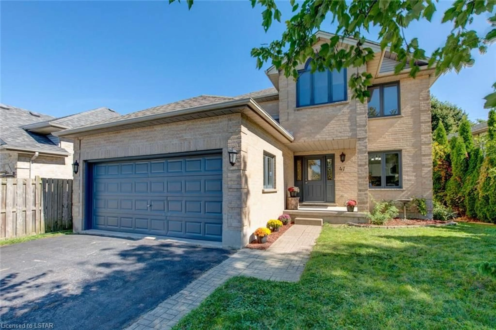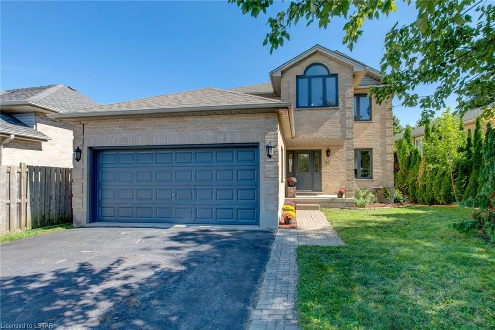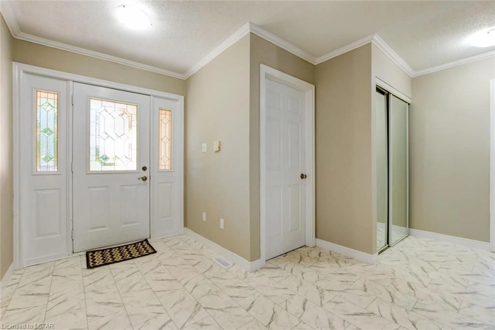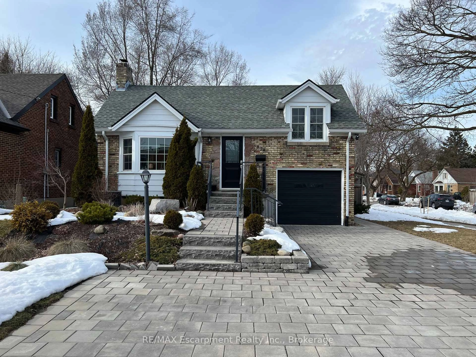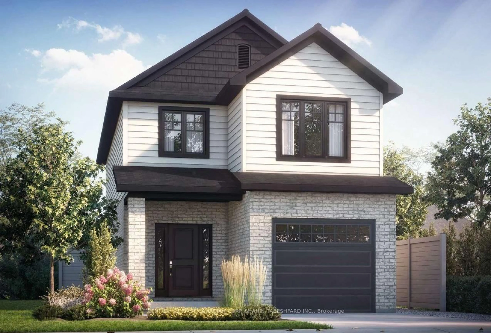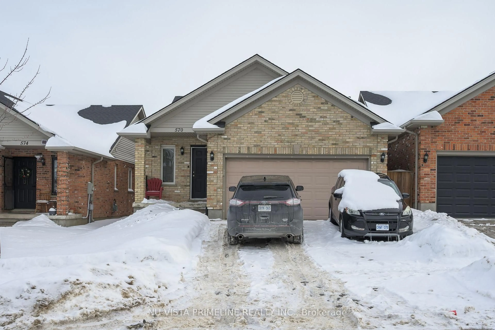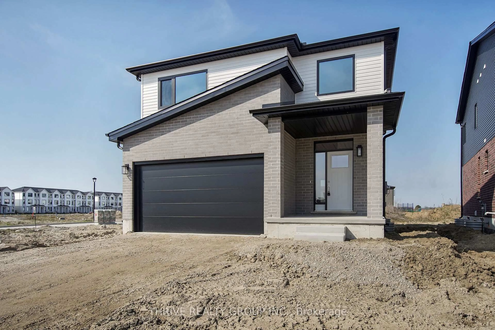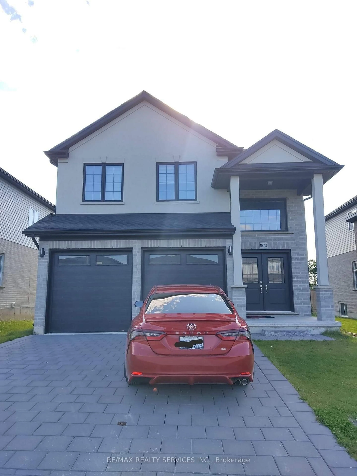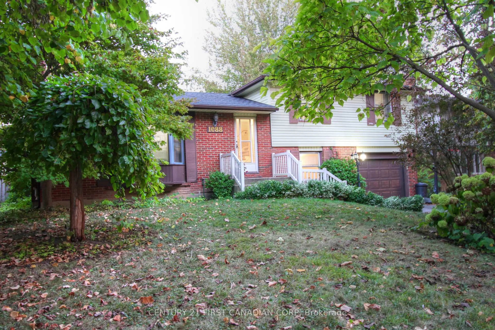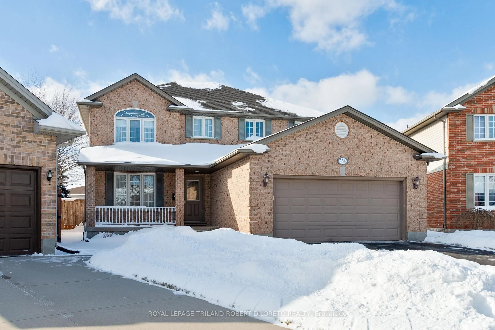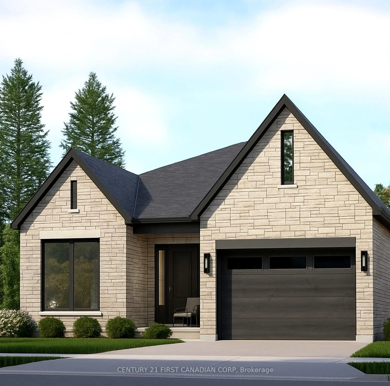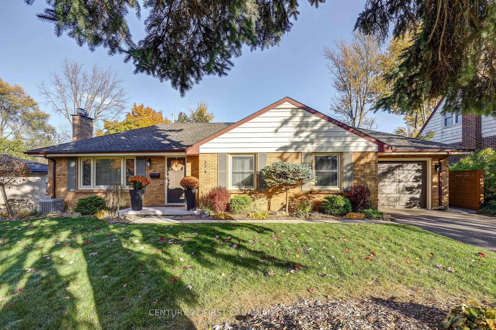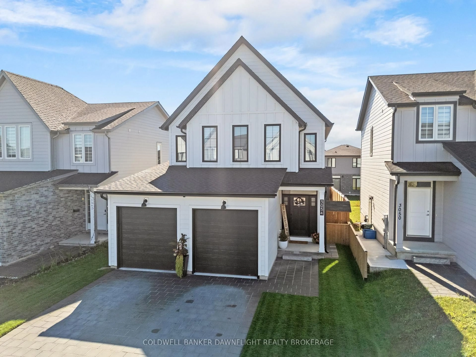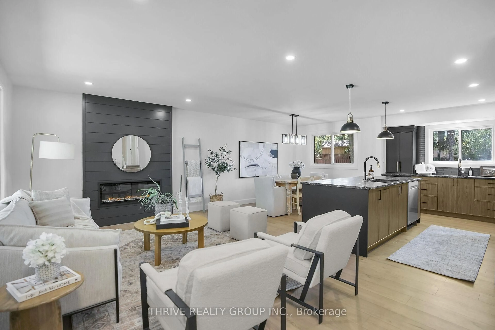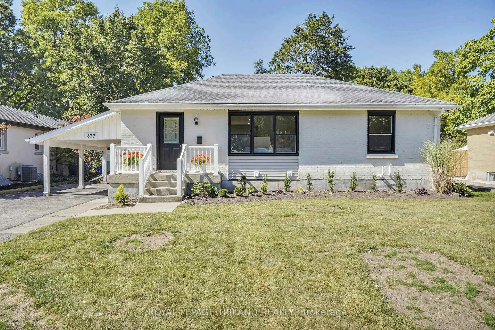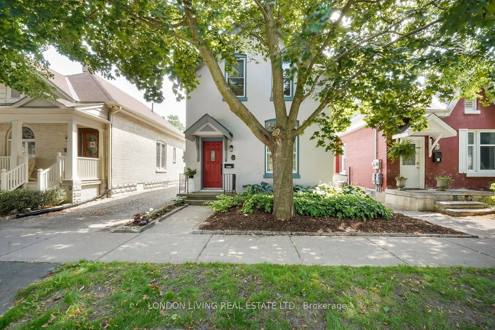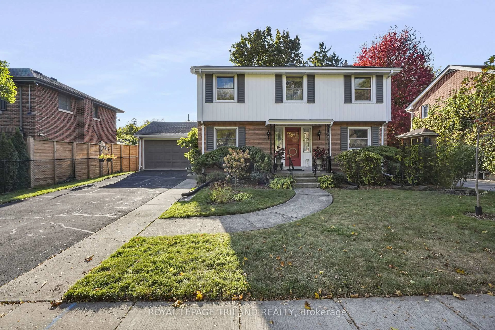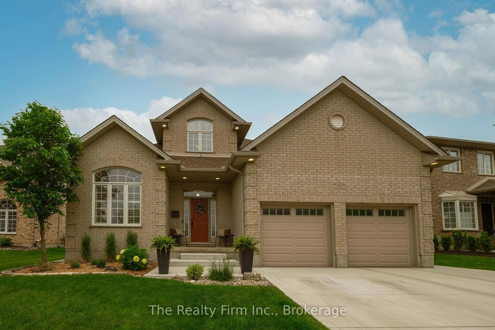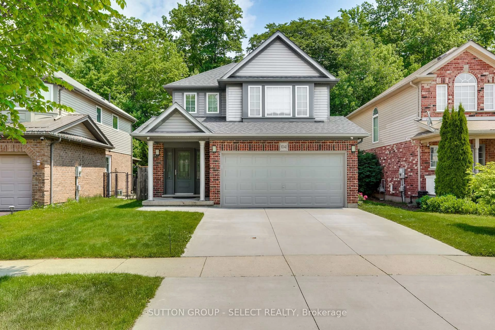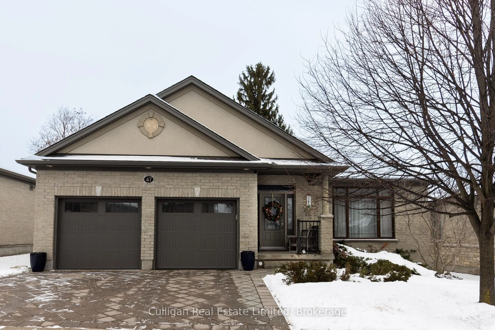47 EULA WHITE Cres, London, Ontario N5Z 5C2
Contact us about this property
Highlights
Estimated valueThis is the price Wahi expects this property to sell for.
The calculation is powered by our Instant Home Value Estimate, which uses current market and property price trends to estimate your home’s value with a 90% accuracy rate.Not available
Price/Sqft$282/sqft
Monthly cost
Open Calculator
Description
HONEY, STOP THE CAR!!! Stunning open concept 2339 Sq. Ft. home with great curb appeal located on a secluded treed lined crescent in the heart of Pond Mills. This newly renovated 3 bedroom, 2.5 bathroom family home is sure to please. Grand foyer with elegant open staircase, faux marble vinyl flooring and crown moulding throughout. Functional kitchen design boasts plenty of cabinetry, updated lighting and breakfast nook, perfect for families on the go! Warm and inviting sunken living room with vast windows, cozy gas fireplace and dramatic soaring ceilings with Juliet balcony. Garden door leading to private patio overlooking the large rear yard, perfect for enjoying that morning cup of coffee or evening glass of wine. Oversized master retreat features vaulted ceiling with Palladium window, 4 piece ensuite with Jacuzzi tub and spacious walk-in closet. Additional bedrooms complimented by generous closet space and 4 piece bathroom with skylight complete the space. Unspoiled lower level with 3 piece bathroom rough-in awaits your finishing touches. Freshly painted in neutral designer tones. Oversized 2 car garage with convenient inside entry and wheelchair accessible ramp. Just steps from the THAMES RIVER, premium hiking trails and sweet serenity awaits you just outside your back door. Located close to all amenities including shopping, restaurants, great schools, major highways, London Health Sciences Centre and Southeast Optimist Park offering playground, basketball, baseball and splash pad. Act fast, homes in this quiet family friendly community rarely become available!
Property Details
Interior
Features
Exterior
Features
Parking
Garage spaces 2
Garage type Attached
Other parking spaces 4
Total parking spaces 6
Property History
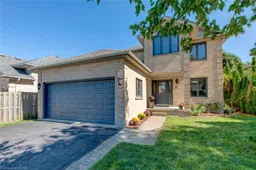 50
50