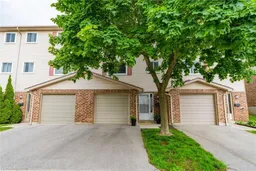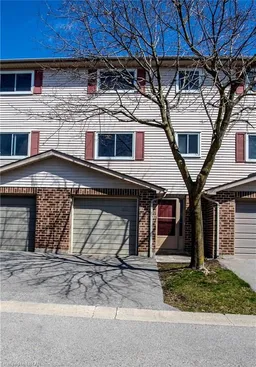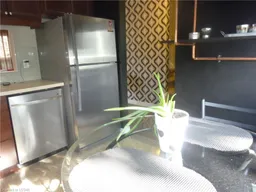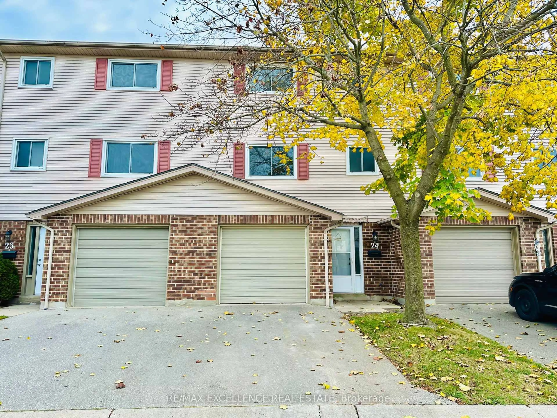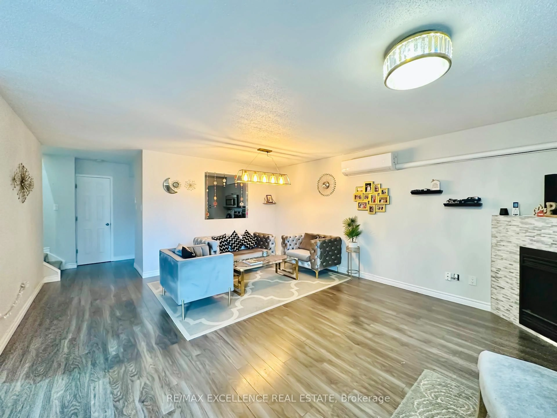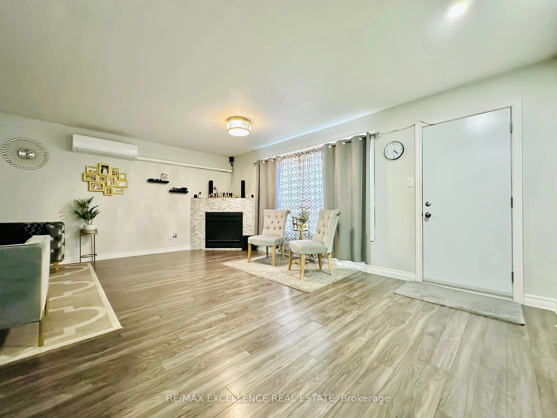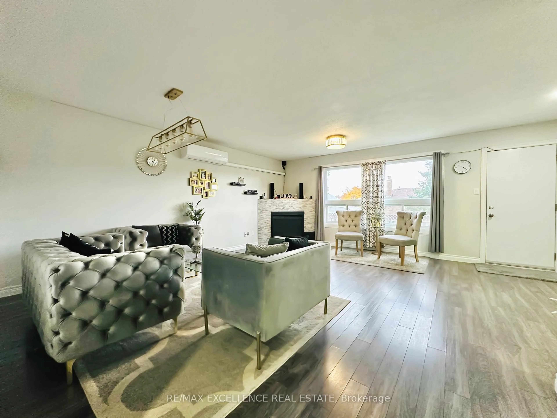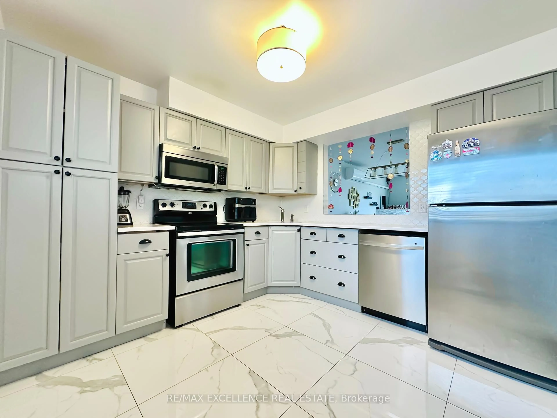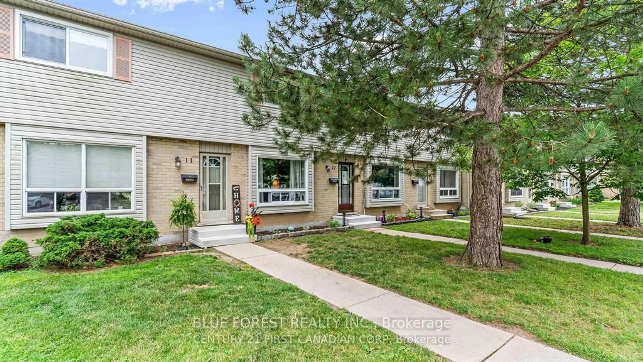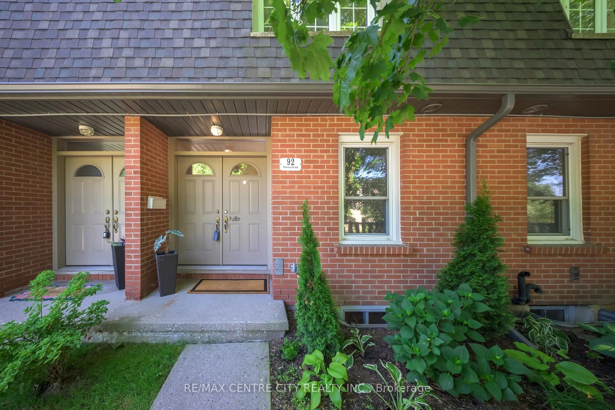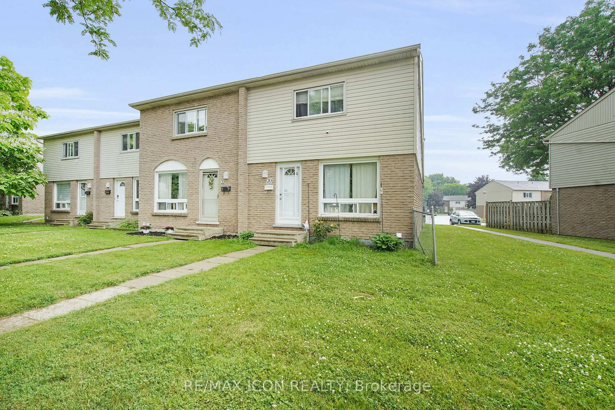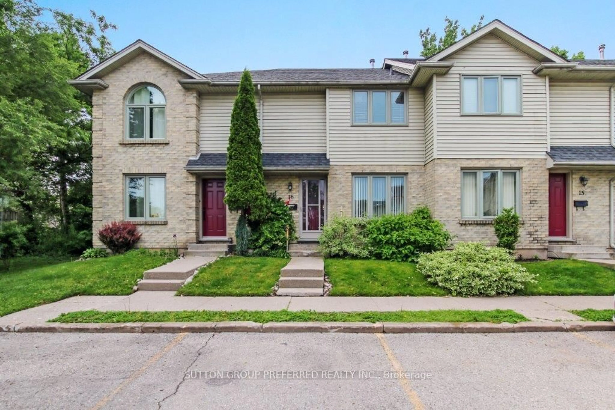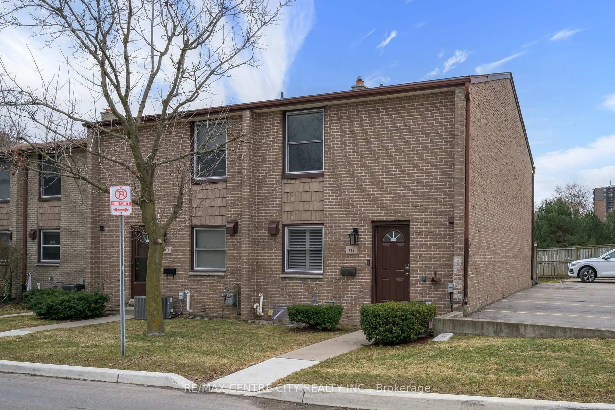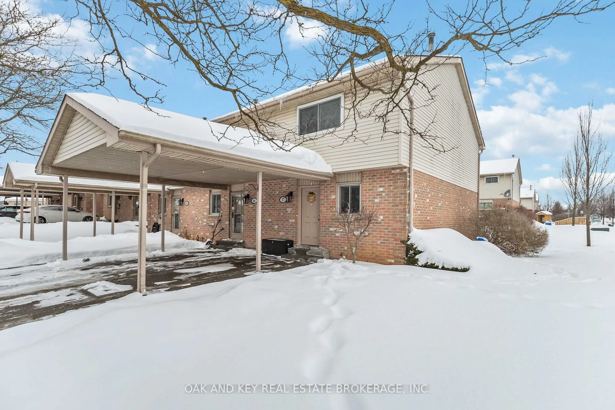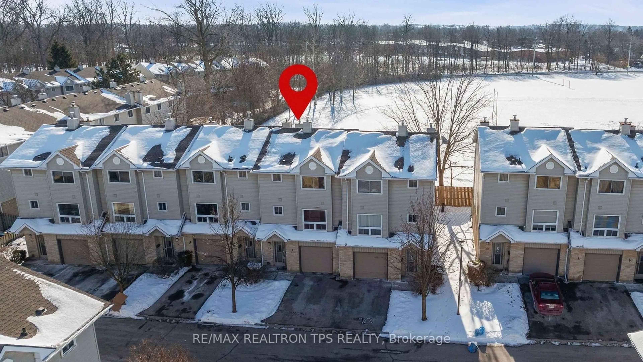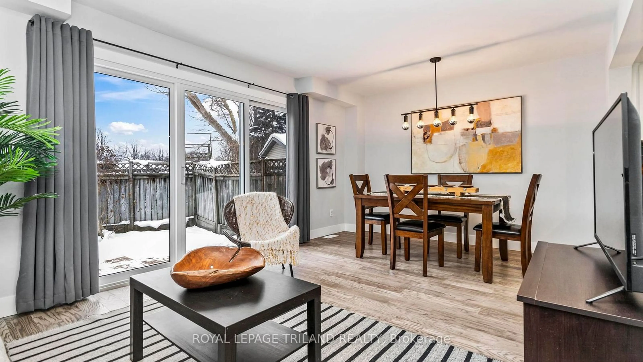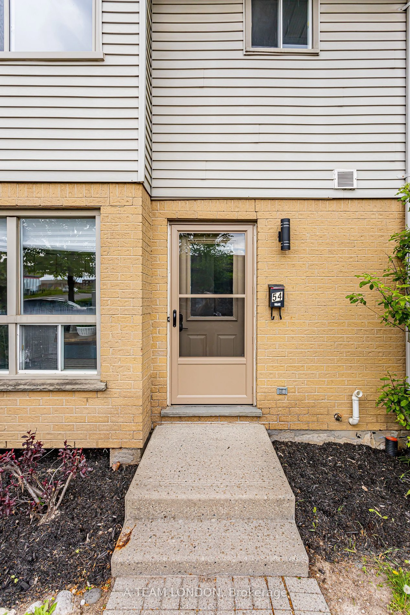450 POND MILLS Rd #24, London South, Ontario N5Z 4X2
Contact us about this property
Highlights
Estimated valueThis is the price Wahi expects this property to sell for.
The calculation is powered by our Instant Home Value Estimate, which uses current market and property price trends to estimate your home’s value with a 90% accuracy rate.Not available
Price/Sqft$458/sqft
Monthly cost
Open Calculator

Curious about what homes are selling for in this area?
Get a report on comparable homes with helpful insights and trends.
+4
Properties sold*
$314K
Median sold price*
*Based on last 30 days
Description
This updated 3-bedroom, 2-bathroom condo has an attached 1-car garage with inside entry and an automatic opener. It features a 3-level layout with a foyer and double closet on the main floor, plus a large recreation room and laundry area. The second floor has an open living and dining area with a stone gas fireplace and laminate flooring. The kitchen is modern with quartz countertops, a tiled backsplash, porcelain tile flooring, and updated cabinets. The top level has 3 bedrooms with new LVT flooring and a refreshed 3-piece bathroom. A new heat pump and air conditioning system were installed in October 2021, costing $13,973, and include a 10-year warranty.
Property Details
Interior
Features
2nd Floor
3rd Br
2.95 x 2.59Br
4.9 x 3.662nd Br
3.99 x 3.66Exterior
Parking
Garage spaces 1
Garage type Attached
Other parking spaces 1
Total parking spaces 2
Condo Details
Inclusions
Property History
