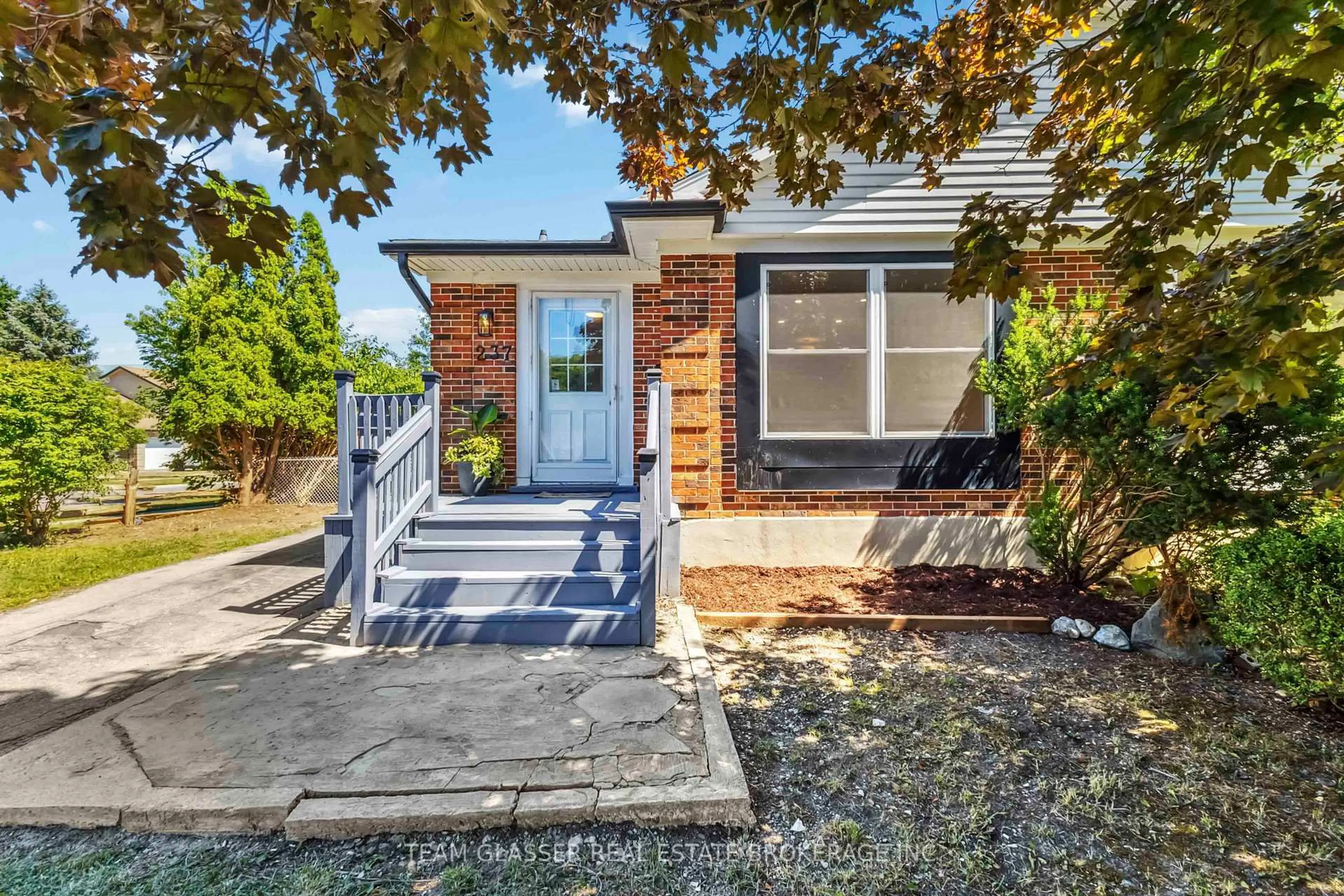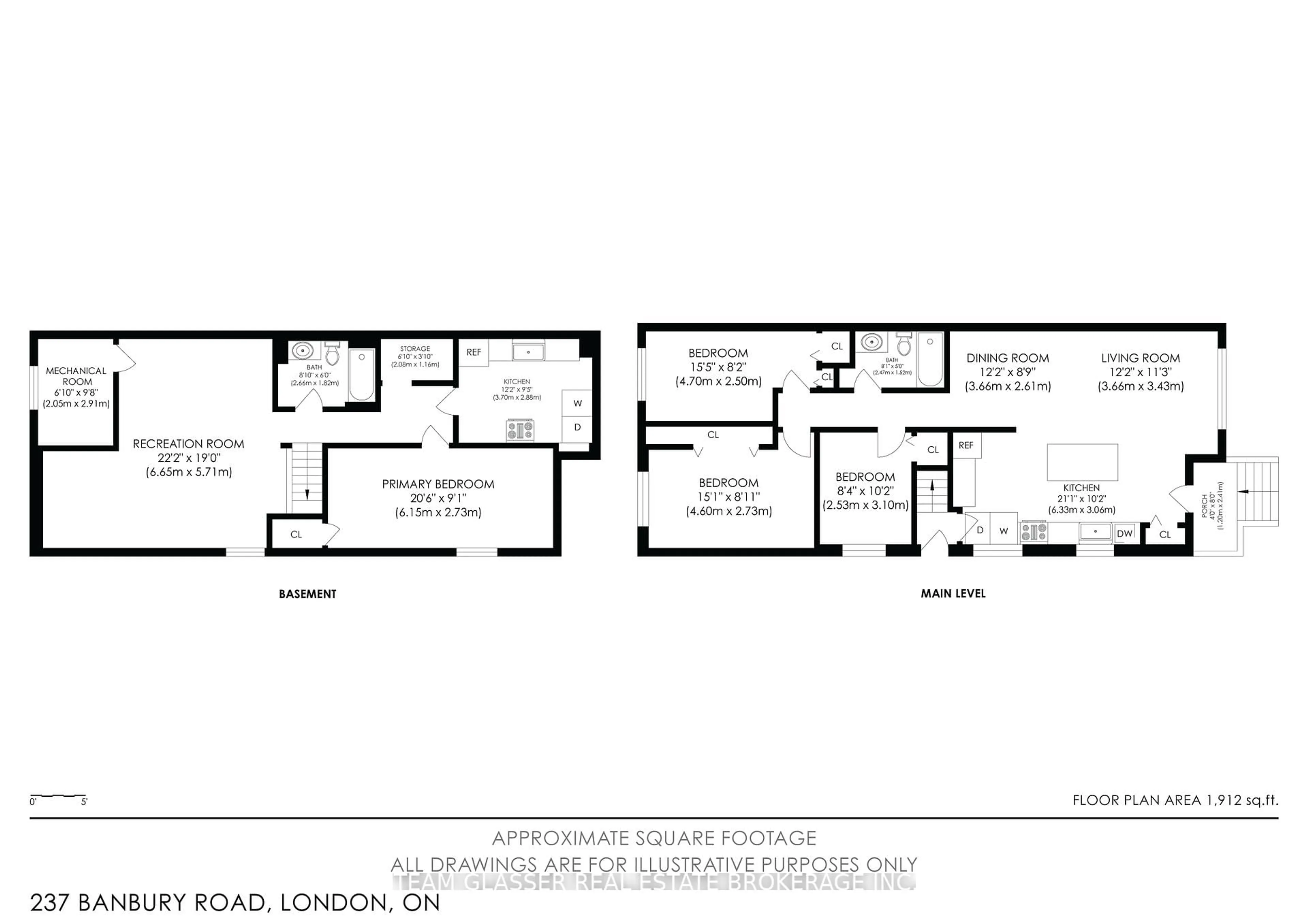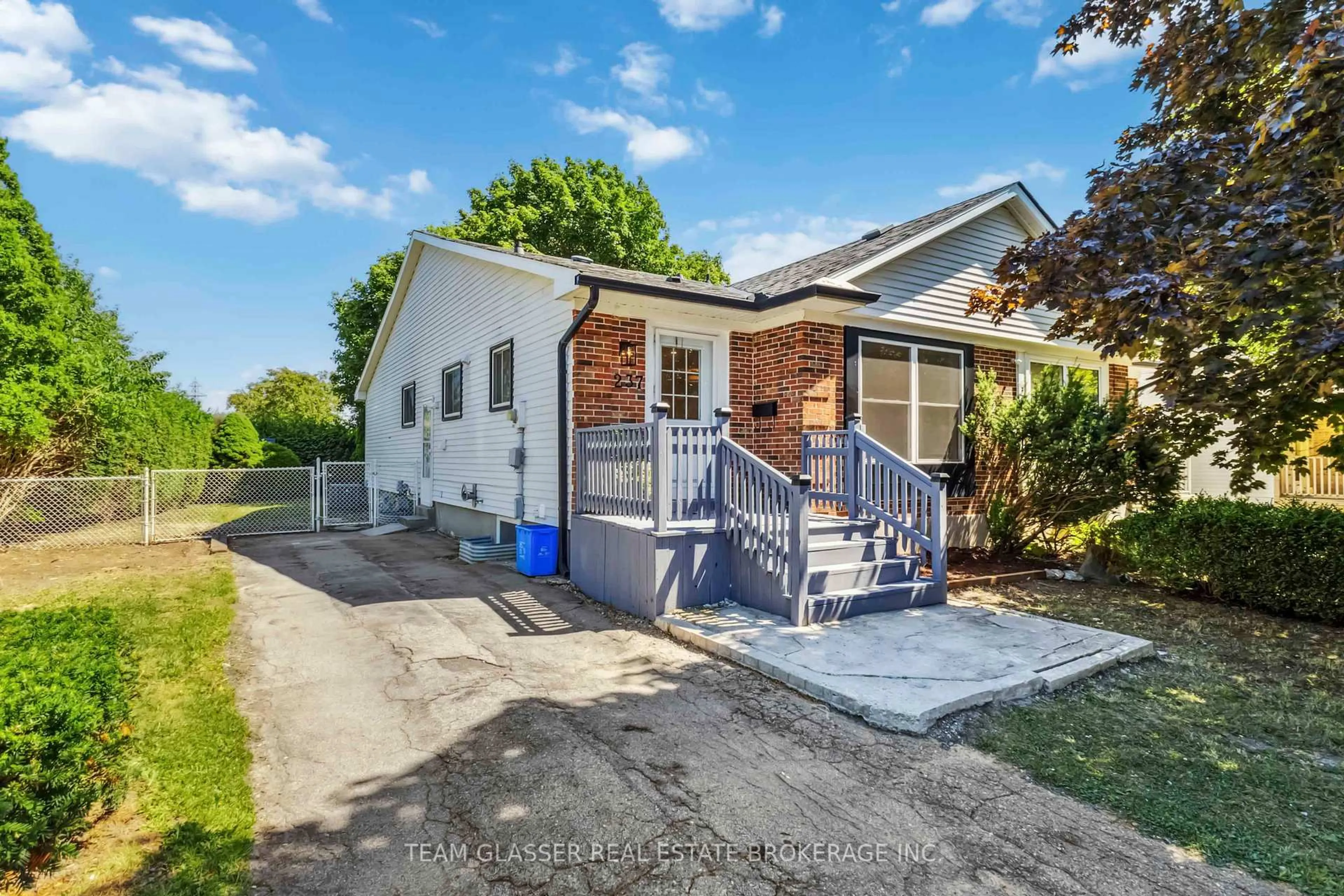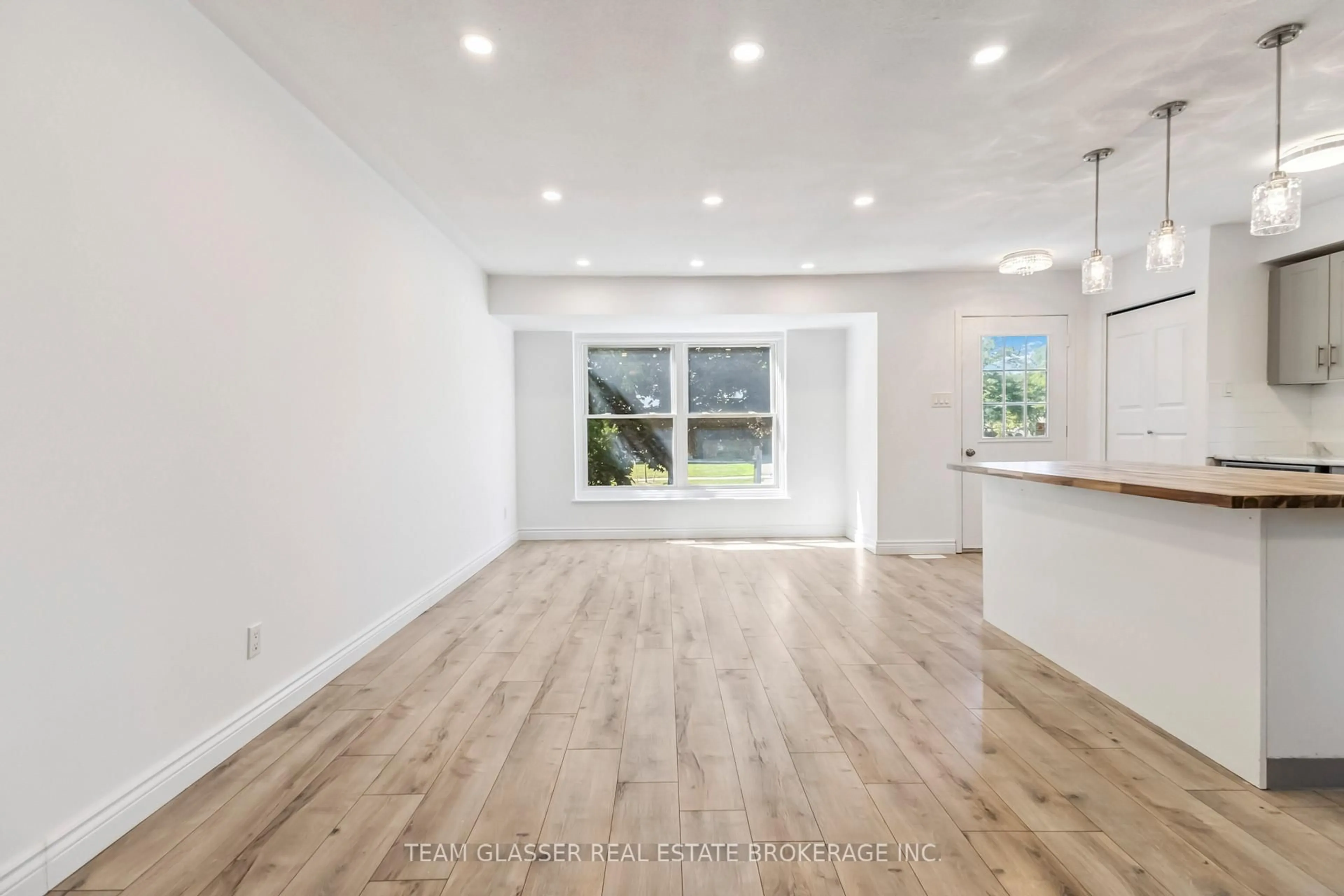237 Banbury Rd, London South, Ontario N5Z 4M1
Contact us about this property
Highlights
Estimated valueThis is the price Wahi expects this property to sell for.
The calculation is powered by our Instant Home Value Estimate, which uses current market and property price trends to estimate your home’s value with a 90% accuracy rate.Not available
Price/Sqft$672/sqft
Monthly cost
Open Calculator

Curious about what homes are selling for in this area?
Get a report on comparable homes with helpful insights and trends.
+2
Properties sold*
$555K
Median sold price*
*Based on last 30 days
Description
Welcome to this charming semi-detached home located in the desirable southeast London area! This property offers a fantastic opportunity for families and investors alike. The main floor features three spacious bedrooms, a newly renovated full bathroom, and a bright and open-concept kitchen and living room, perfect for modern living and entertaining. The fully renovated downstairs in-law suite boasts new vinyl plank flooring throughout, a new 3-piece bathroom, and fresh paint throughout, offering a private and modern living space with a separate entrance.Enjoy a large, private backyard thats perfect for outdoor activities, gardening, or simply relaxing. The home is ideally situated just minutes from Highbury Ave and the 401 Highway, providing easy access to shopping, transit, and major routes.This home is a true gem that wont last long.
Property Details
Interior
Features
Main Floor
Dining
3.66 x 2.61Kitchen
6.33 x 3.06Br
2.53 x 3.1Closet
2nd Br
4.6 x 2.73Closet
Exterior
Features
Parking
Garage spaces -
Garage type -
Total parking spaces 2
Property History
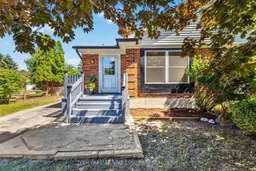 33
33