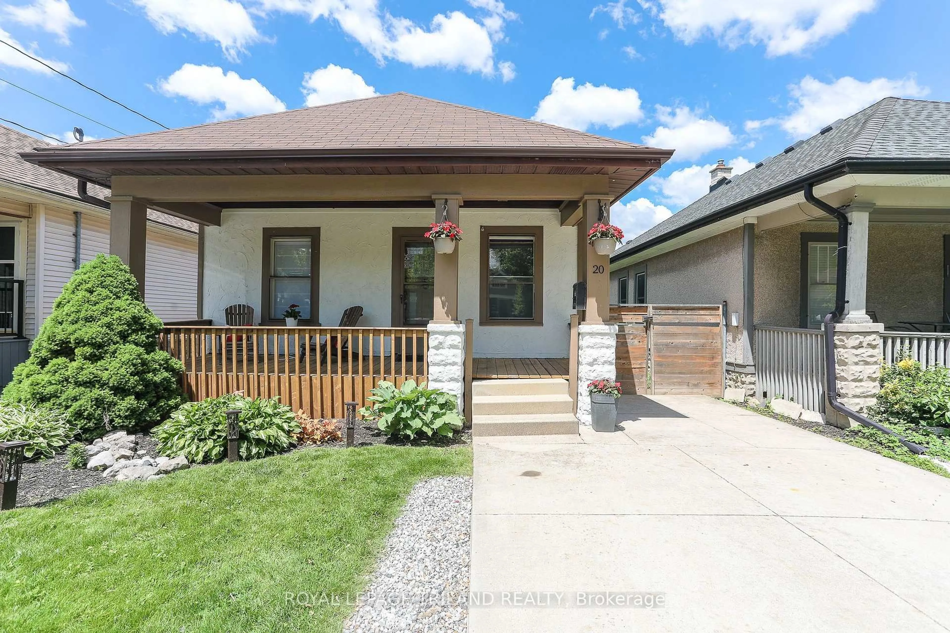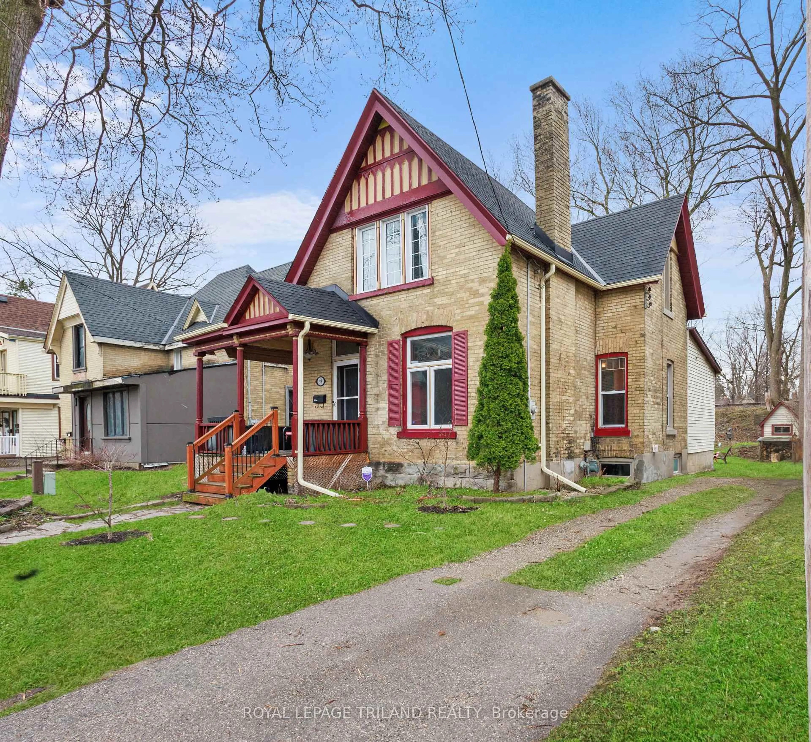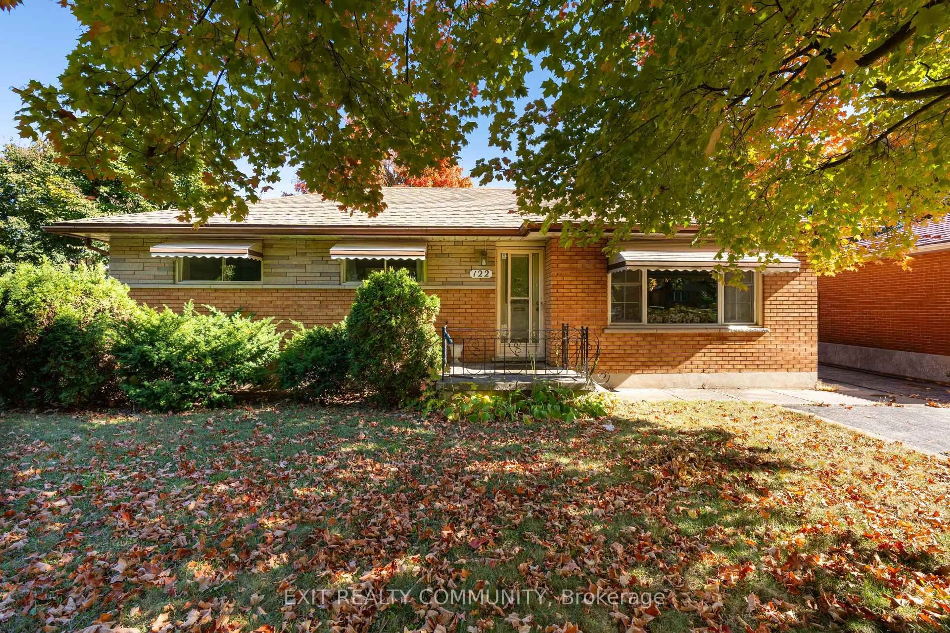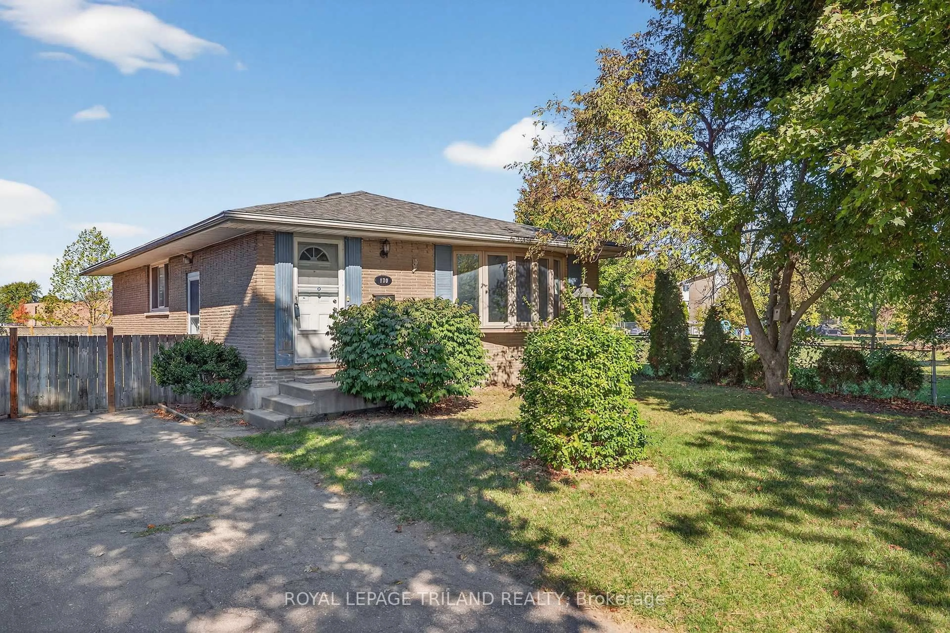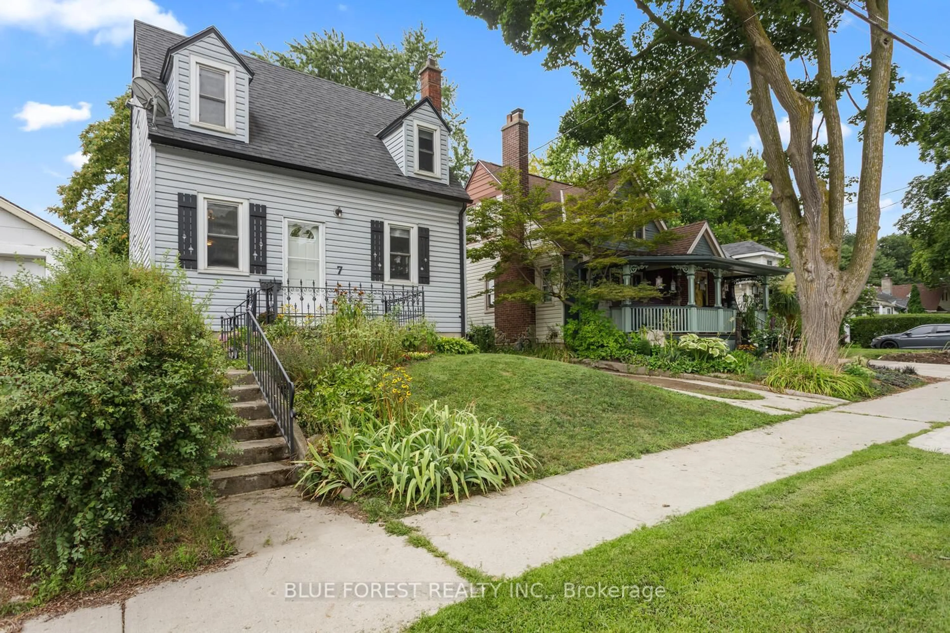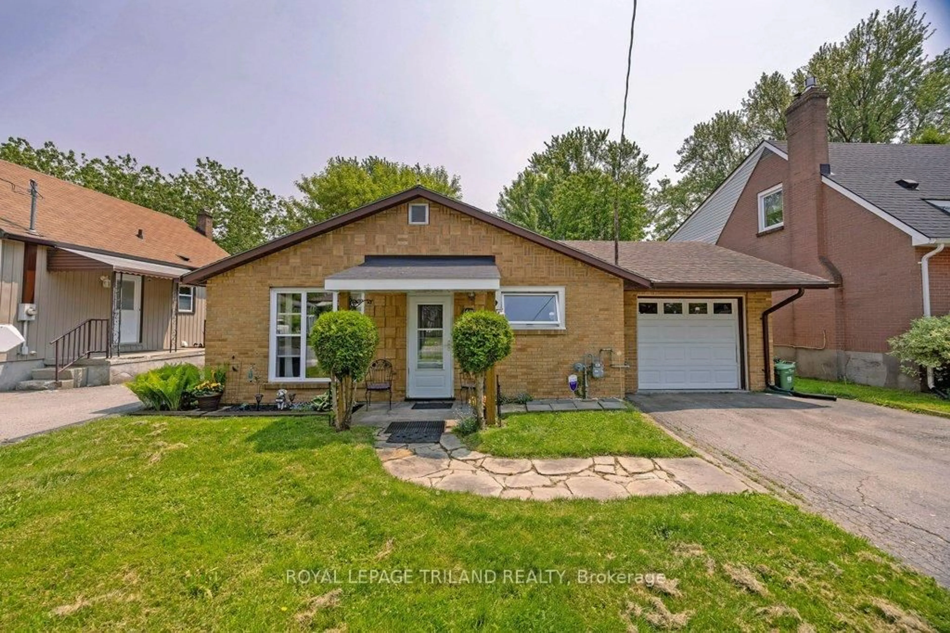Welcome to this charming 2-bedroom bungalow offering incredible value and fantastic outdoor living space! Bursting with curb appeal, this home features an extra-long driveway and a detached garage that is perfect for use as a workshop or mancave. Inside, you'll find two bedrooms plus a versatile smaller room currently used as a bedroom ideal as a nursery or home office. The main level offers two inviting living rooms, a dining room, and a bright kitchen with stylish quartz countertops, refrigerator (2024) and stove (2025). The sunroom walks out to a large deck that overlooks the expansive, fully fenced 40' x 190' lot backing onto lush green space perfect for outdoor fires, entertaining, gardening, or simply enjoying nature. A second lower-level patio provides even more space to relax and entertain. The fully finished basement offers a flexible multi-purpose room that could easily serve as a playroom, home gym, or even a band room. This is a fantastic opportunity to get into the real estate market with a move-in ready home that offers space, versatility, and great outdoor living.
Inclusions: REFRIGERATOR; STOVE; DISHWASHER; WASHER; DRYER;
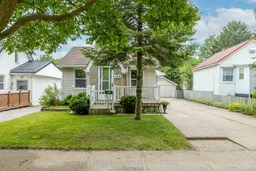 49
49

