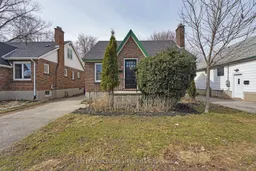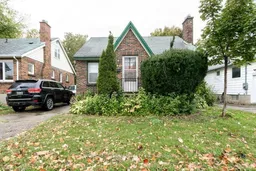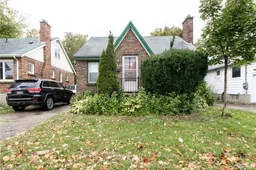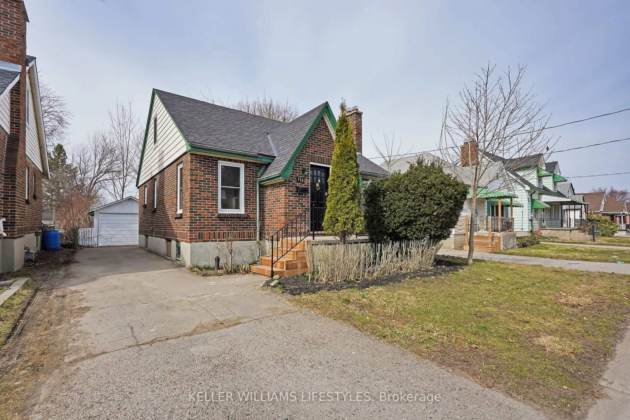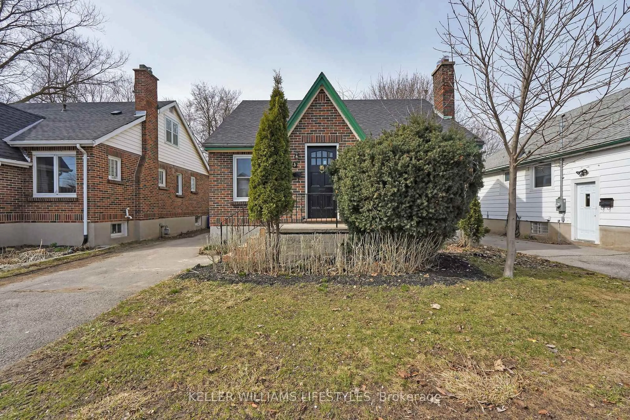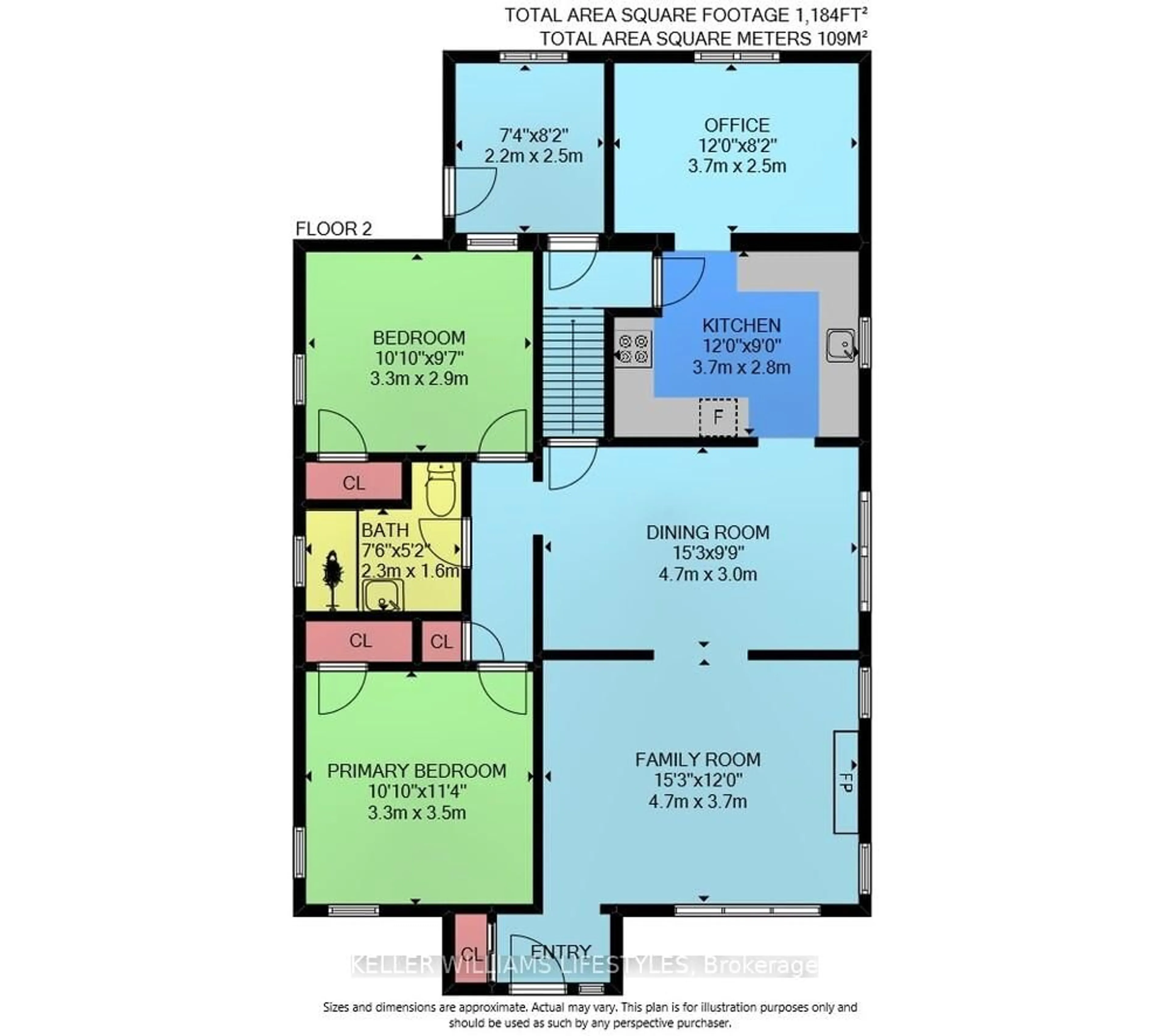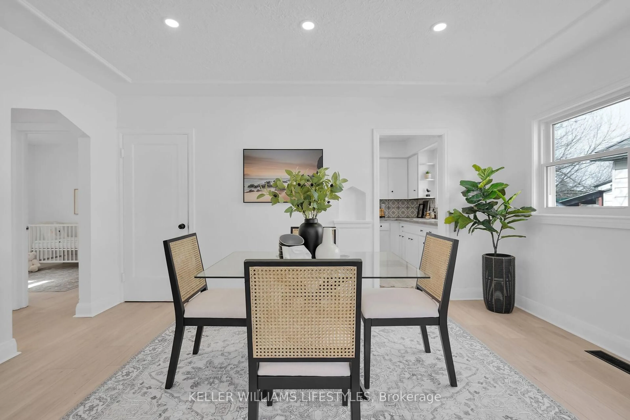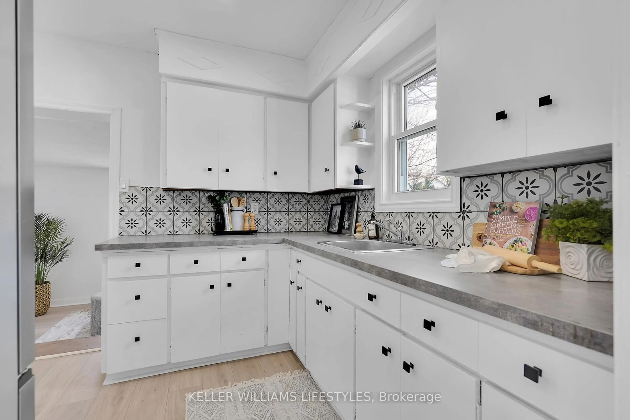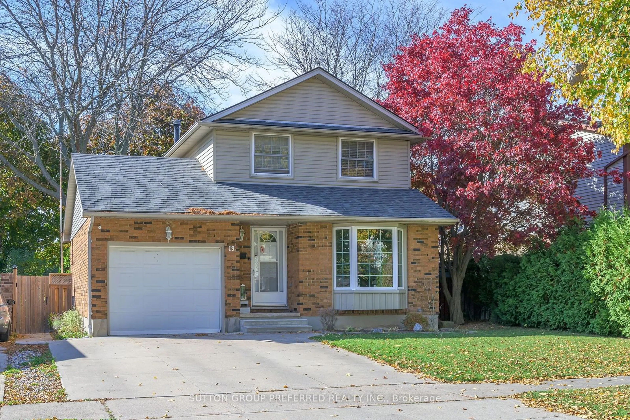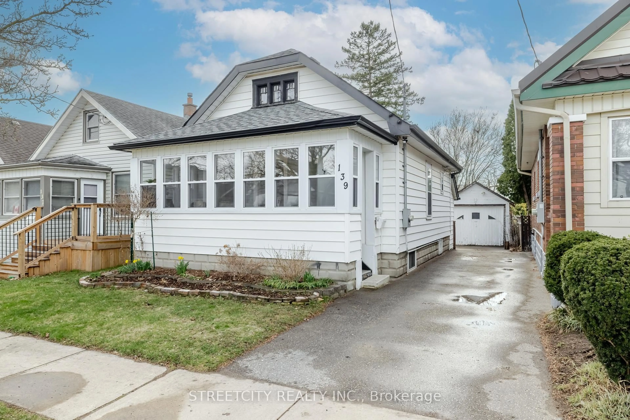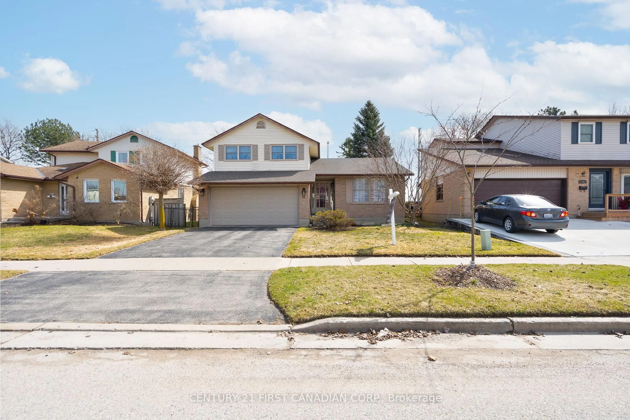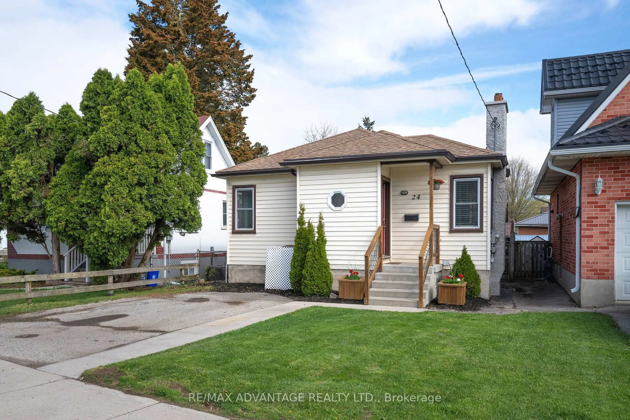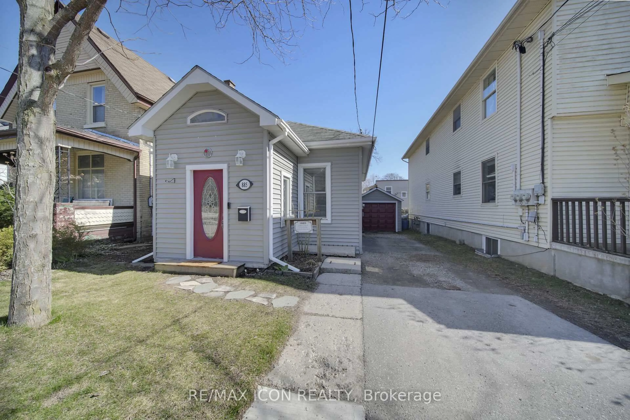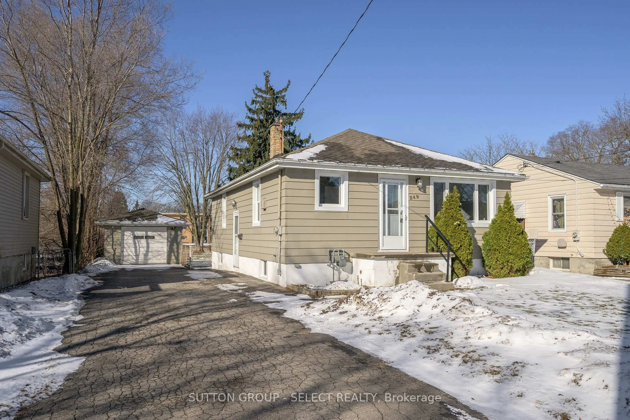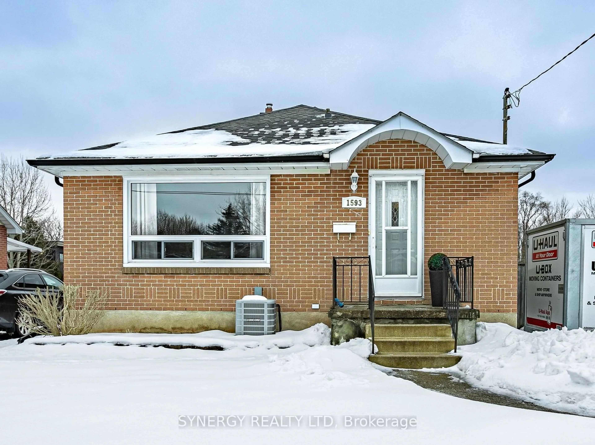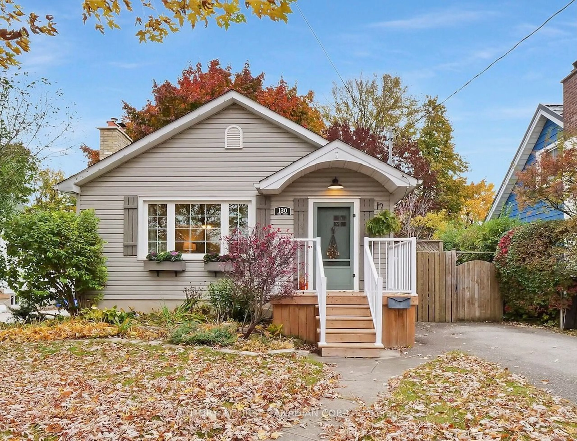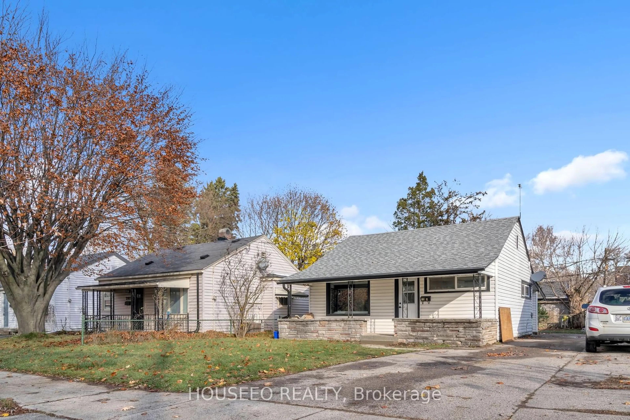113 Adelaide St, London, Ontario N5Z 3K6
Contact us about this property
Highlights
Estimated ValueThis is the price Wahi expects this property to sell for.
The calculation is powered by our Instant Home Value Estimate, which uses current market and property price trends to estimate your home’s value with a 90% accuracy rate.Not available
Price/Sqft$291/sqft
Est. Mortgage$2,147/mo
Tax Amount (2024)$2,407/yr
Days On Market33 days
Total Days On MarketWahi shows you the total number of days a property has been on market, including days it's been off market then re-listed, as long as it's within 30 days of being off market.55 days
Description
Introducing 113 Adelaide Street South, a 4 bedroom, 1 bathroom precious gem located in East London! Just a 4 minute drive from Victoria Hospital, 2 minute walk from Princess Elizabeth Public School, and 10 minute drive to the 401 Highway, you'll find this charming brick bungalow perfectly suited for first time homebuyers, empty nesters, and investors alike. This home also offers great AirBnb investment opportunities given the short drive to Victoria Hospital for working professionals who are travelling. From first glance, this property oozes character, offering ample parking, with a 4 car driveway and detached garage. As you enter the front door you'll find a cozy living space with a wood fireplace capturing all of its original heritage, and a perfect place to unwind after a long day. Directly through the living room is your formal dining room, perfect for hosting friends and family. Continuing through to the kitchen you'll find all stainless steel appliances and access to the rear sunroom, leading right into your private fenced in backyard. Oh, and how could we forget the separate entrance from the sunroom directly down to the lower level, with in-law suite capabilities?! On the lower level, the potential is truly endless... Completing the main level, are 2 sizeable bedrooms, your own private home office, and your 3-piece newly renovated bathroom. As you head upstairs, you'll find 2 additional bedrooms, both offering tons of natural light and large closets! So what are you waiting for?! Don't delay, book your showing today!
Property Details
Interior
Features
Main Floor
Dining
4.7 x 3.0Kitchen
3.7 x 2.8Office
3.7 x 2.5Primary
3.3 x 3.5Exterior
Features
Parking
Garage spaces 1
Garage type Detached
Other parking spaces 3
Total parking spaces 4
Property History
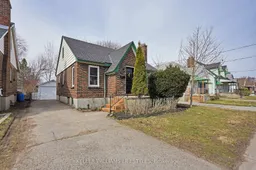 45
45