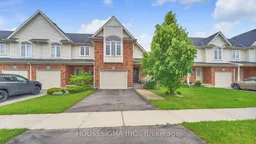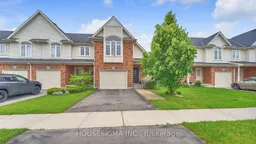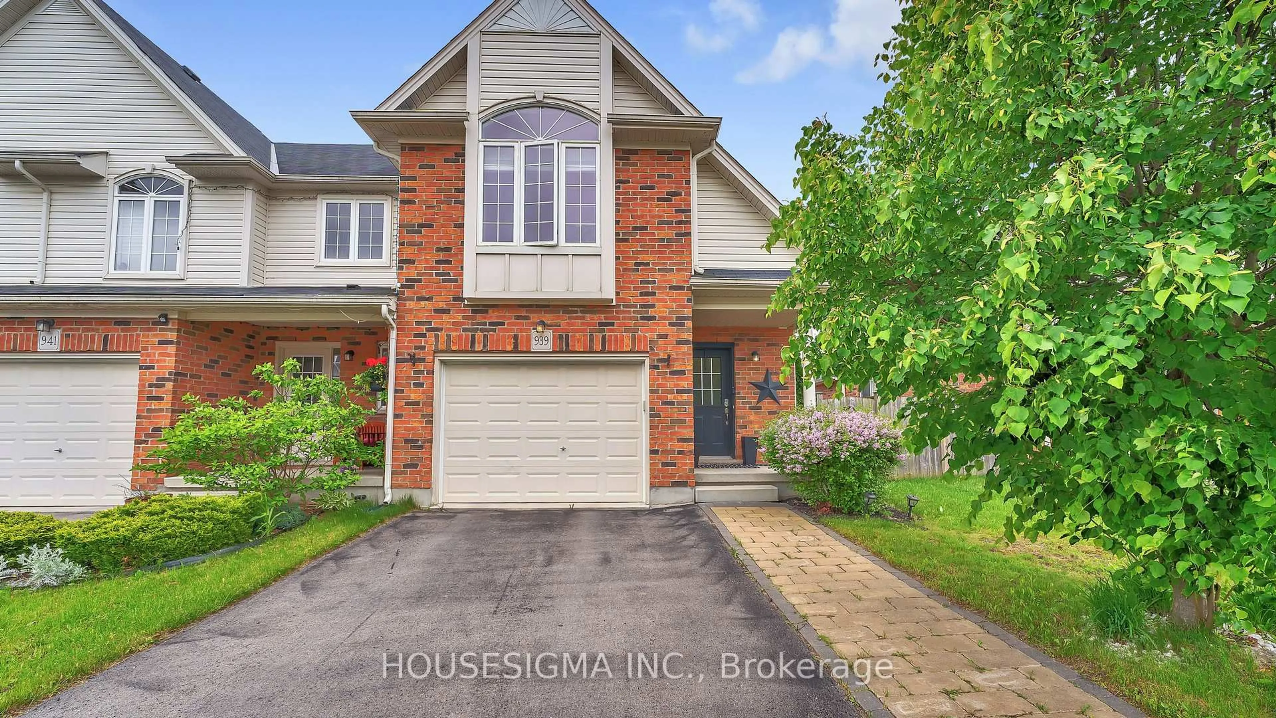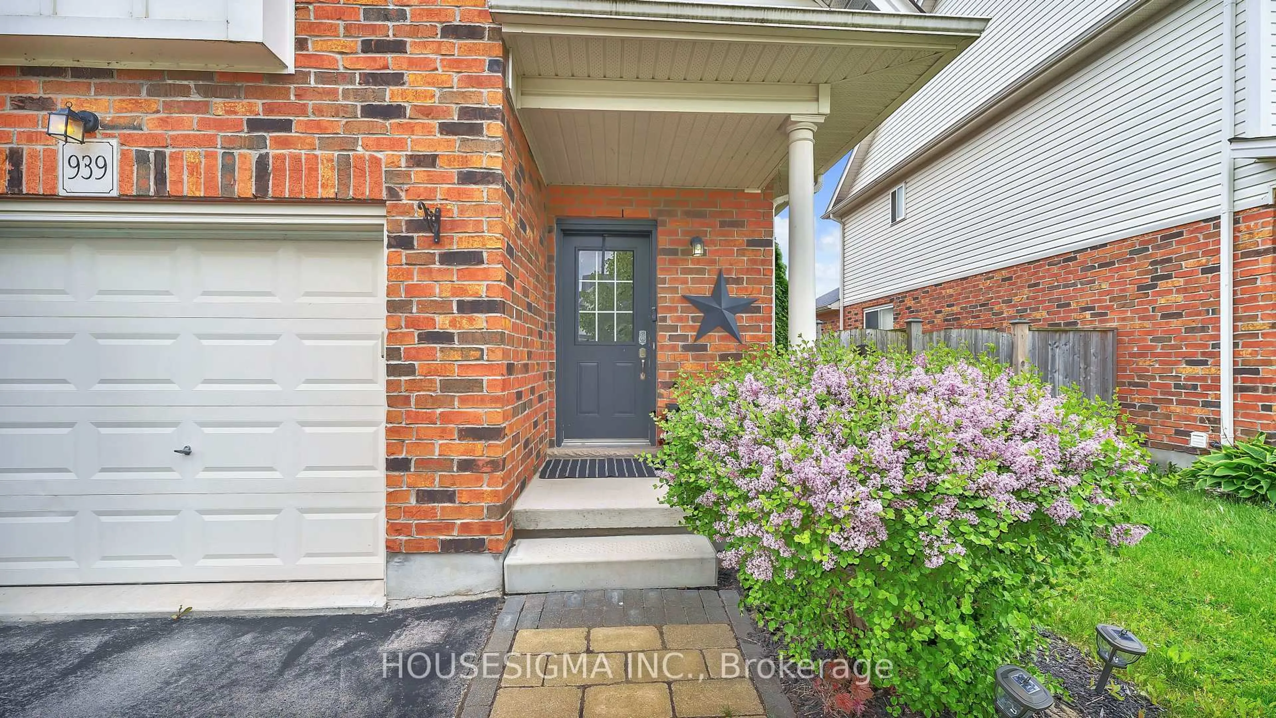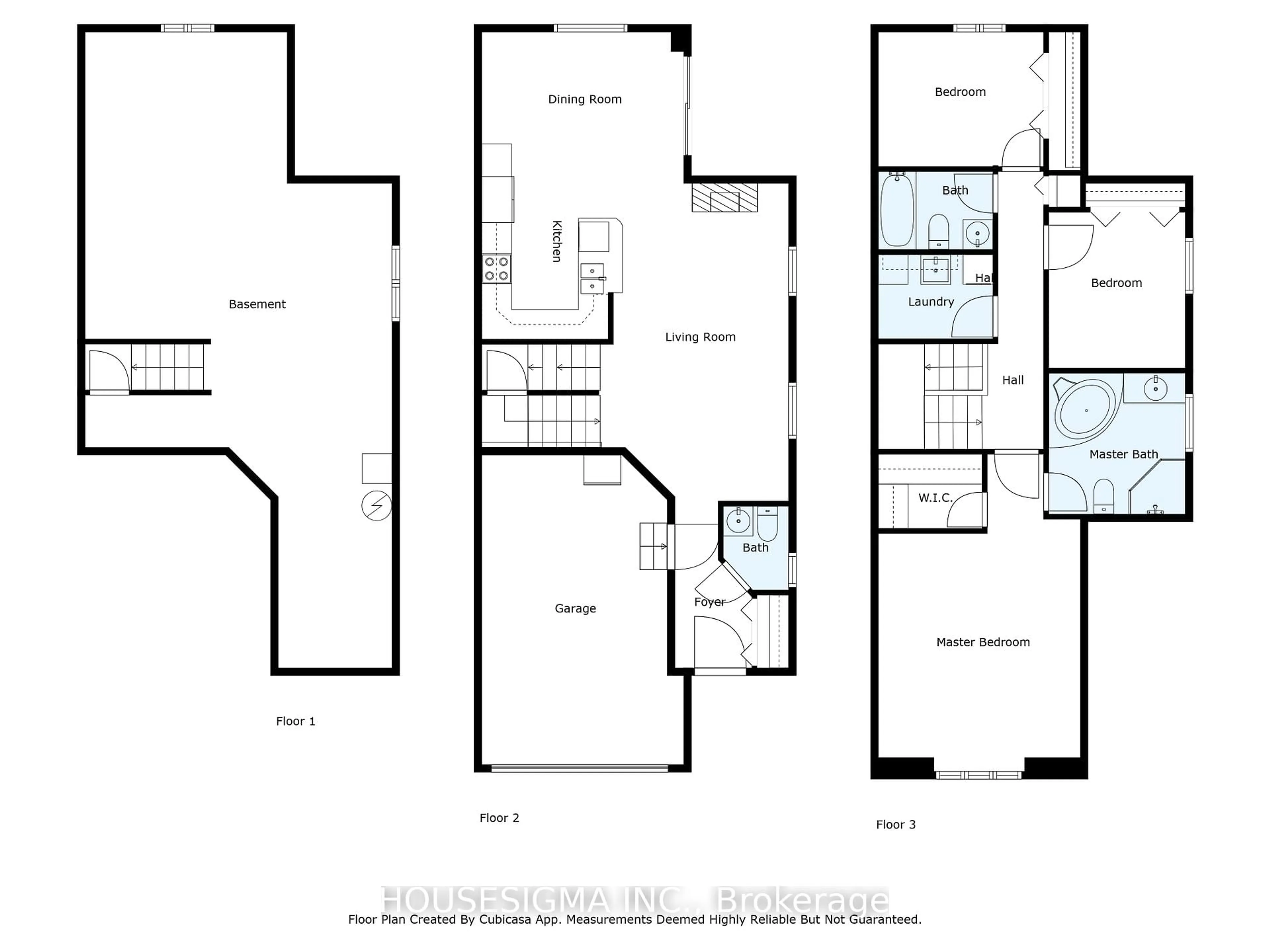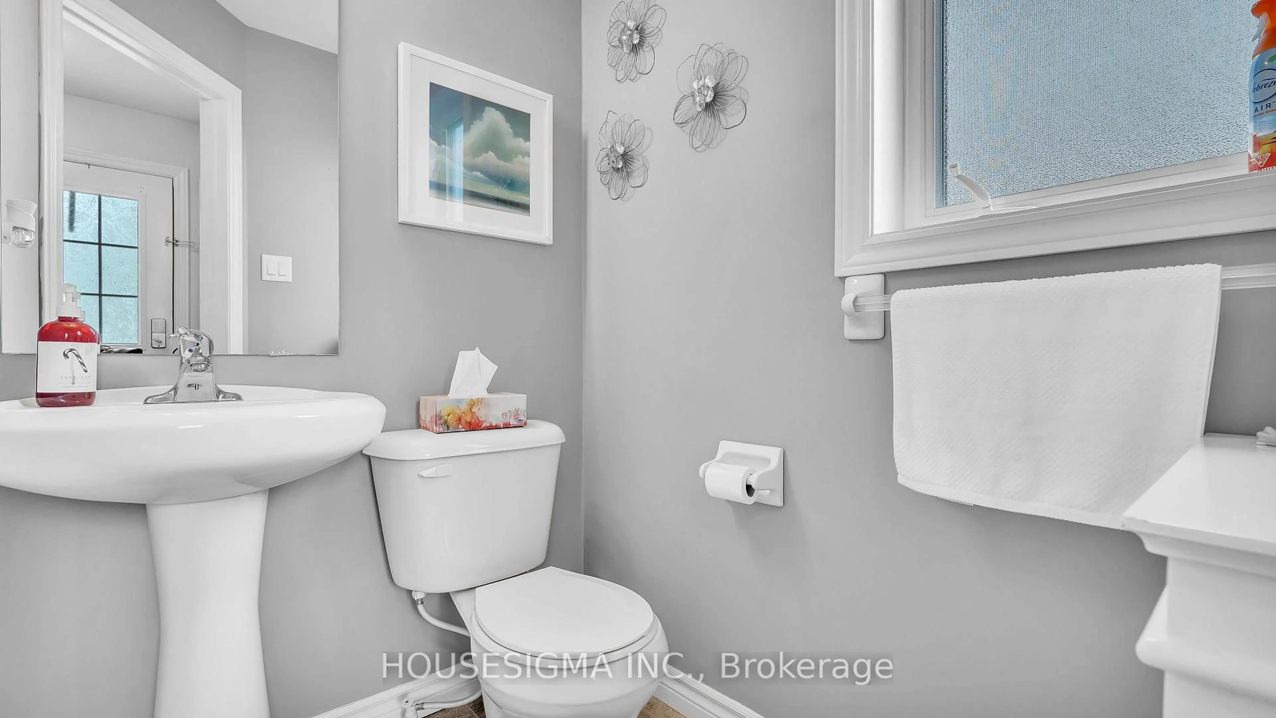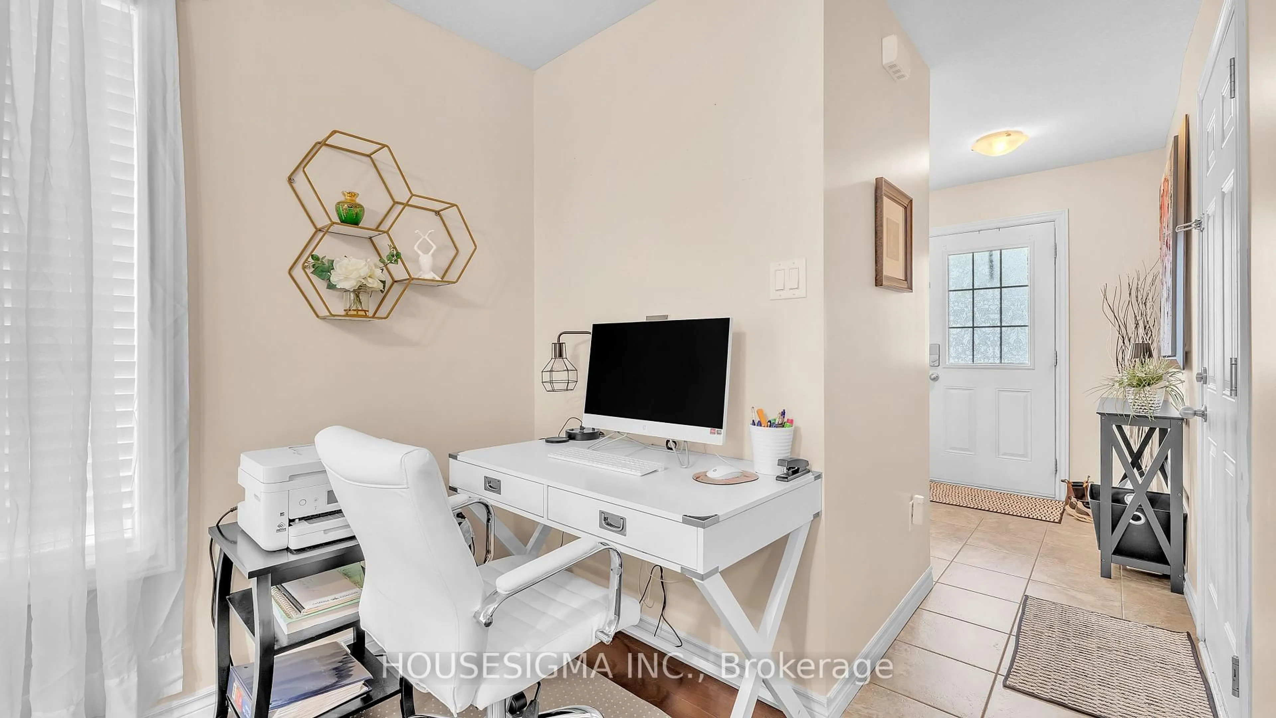939 Silverfox Cres, London North, Ontario N6G 5B6
Contact us about this property
Highlights
Estimated valueThis is the price Wahi expects this property to sell for.
The calculation is powered by our Instant Home Value Estimate, which uses current market and property price trends to estimate your home’s value with a 90% accuracy rate.Not available
Price/Sqft$367/sqft
Monthly cost
Open Calculator

Curious about what homes are selling for in this area?
Get a report on comparable homes with helpful insights and trends.
+1
Properties sold*
$757K
Median sold price*
*Based on last 30 days
Description
Built in 2016, this beautifully maintained end unit FREEHOLD townhome offers the perfect blend of comfort, privacy, and low-maintenance living with NO CONDO FEES. Set in the sought-after Fox Field community of Northwest London, this home delivers exceptional value in a location thats close to parks, schools, shopping, and more.Inside, youll find a bright, open-concept main floor designed for everyday living and effortless entertaining. The kitchen overlooks a spacious great room and eat-in dining area, with direct access to a covered porch and large deck, a private outdoor space perfect for summer dinners or quiet mornings with coffee. The fully fenced, professionally landscaped backyard includes a gas line for your BBQ, making it ideal for hosting.Upstairs offers three generously sized bedrooms, including a serene primary retreat with a walk-in closet and a private ensuite. A second-floor laundry room adds convenience and practicality to the layout.The full unfinished basement provides a blank canvas, ready for your personal touchwhether you're envisioning a home gym, rec room, or additional living space.This is a move-in-ready opportunity in one of Londons most desirable neighbourhoods! With the added bonus of being an end unit with no shared walls on one side, more natural light, and a greater sense of space.
Property Details
Interior
Features
Main Floor
Foyer
1.55 x 3.45Kitchen
2.55 x 3.14Dining
4.07 x 3.04Living
3.82 x 6.4Exterior
Features
Parking
Garage spaces 1
Garage type Attached
Other parking spaces 2
Total parking spaces 3
Property History
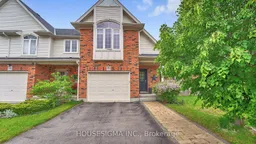 27
27