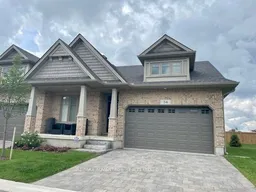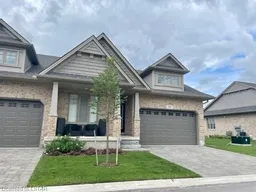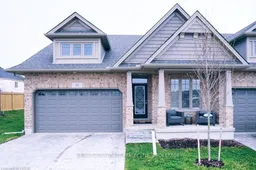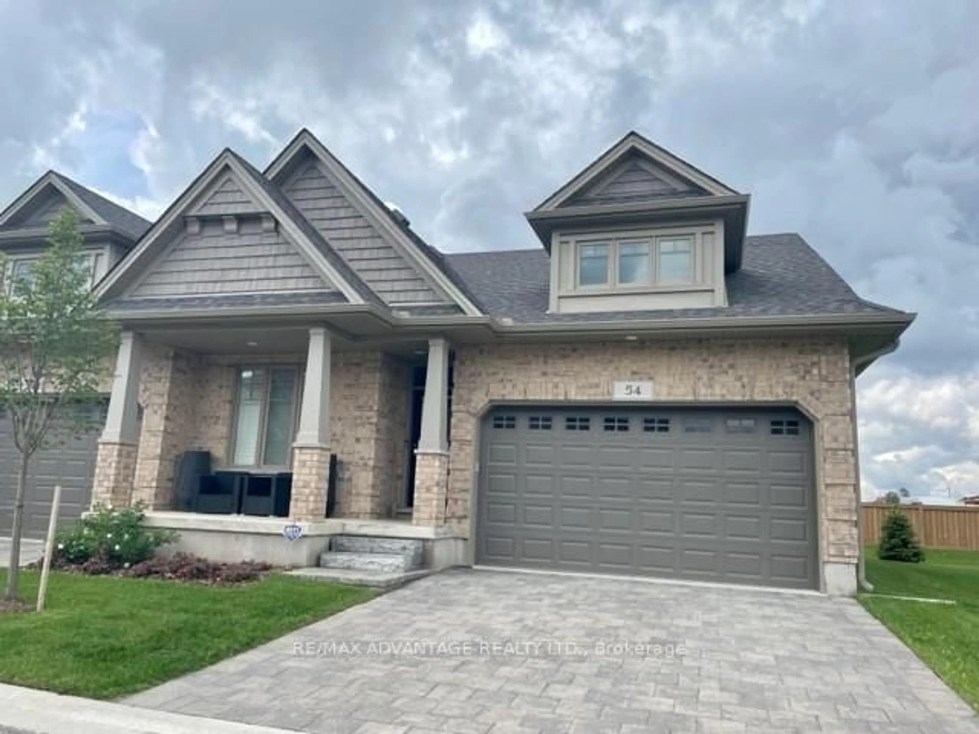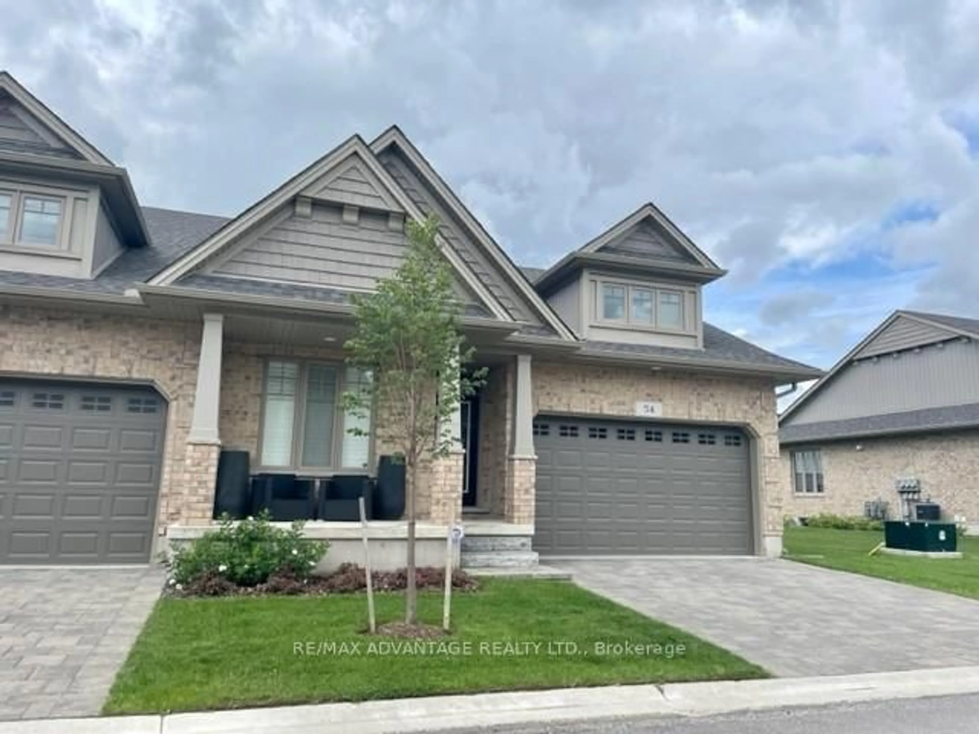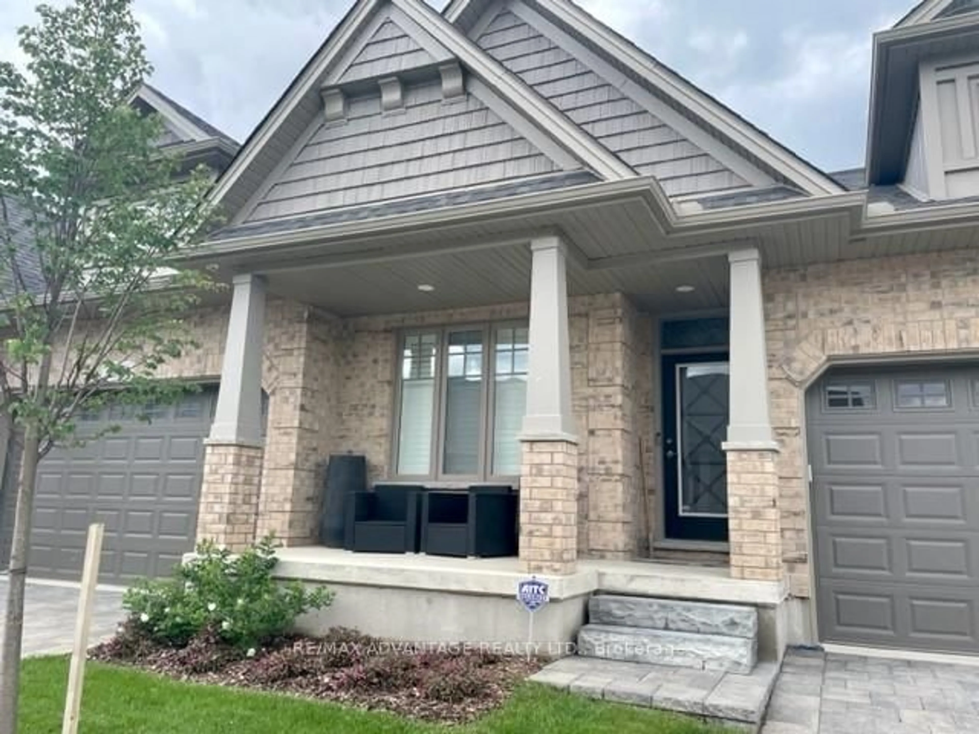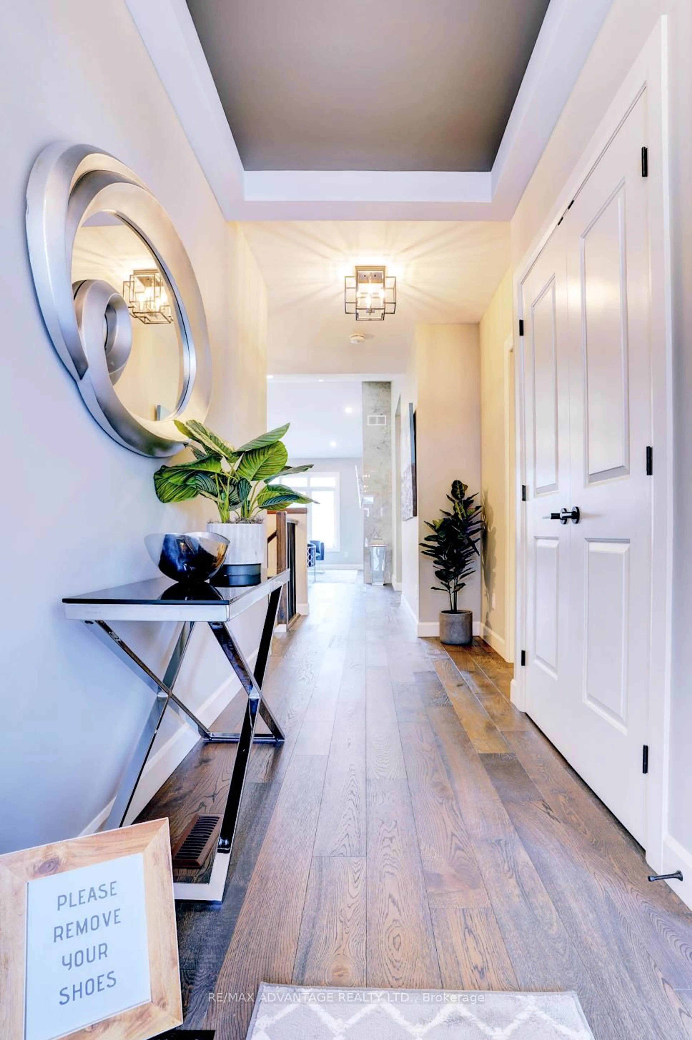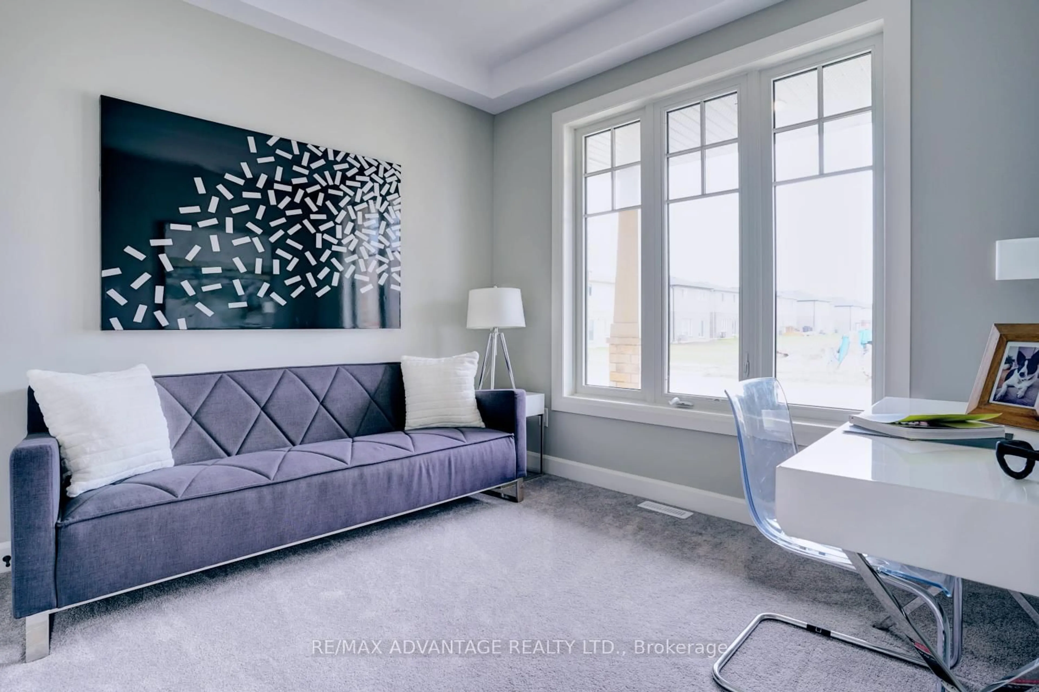2650 Buroak Dr #54, London North, Ontario N6G 0Z9
Contact us about this property
Highlights
Estimated ValueThis is the price Wahi expects this property to sell for.
The calculation is powered by our Instant Home Value Estimate, which uses current market and property price trends to estimate your home’s value with a 90% accuracy rate.Not available
Price/Sqft$568/sqft
Est. Mortgage$3,646/mo
Maintenance fees$345/mo
Tax Amount (2024)$5,301/yr
Days On Market16 hours
Description
Open concept ONE LEVEL townhome in sought after northwest London. Highlights include an stunning detail in architectural finishings by Auburn Homes. Enjoy an entertainers/chefs kitchen with large breakfast bar island with wine rack, pantry, quartz countertops, all overlooking great room and dining room, with gas fireplace. Very bright premium END UNIT with lots of natural light. Large primary bedroom with vaulted ceiling, Large walk-in closet, and 4 pc bath which includes make up desk. 2nd bedroom or den with double closets, main floor laundry, and double car garage with openers complete the main floor. Lovely covered front porch for morning coffee or evening martini. Enjoy an afternoon BBQ as well as sunsets on your spacious sundeck. The lower level offers 9 ft. ceilings and large windows, finished rec room with fireplace, bedroom and 4 piece bath. Never water, cut the grass or shovel snow again! Easy living with an extra sense of community. Class and quality come together.
Property Details
Interior
Features
Main Floor
Foyer
5.69 x 1.52Hardwood Floor
Living
4.85 x 4.04Fireplace / hardwood floor
Dining
4.85 x 2.79Hardwood Floor
Kitchen
4.98 x 2.34Hardwood Floor
Exterior
Parking
Garage spaces 2
Garage type Attached
Other parking spaces 2
Total parking spaces 4
Condo Details
Amenities
Visitor Parking, Bbqs Allowed
Inclusions
Property History
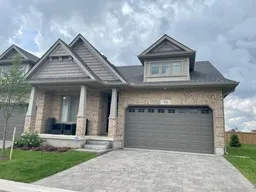 35
35