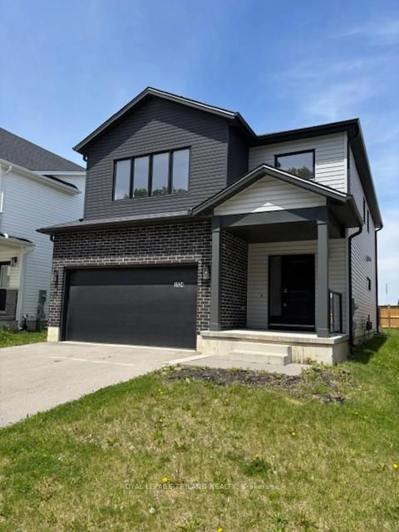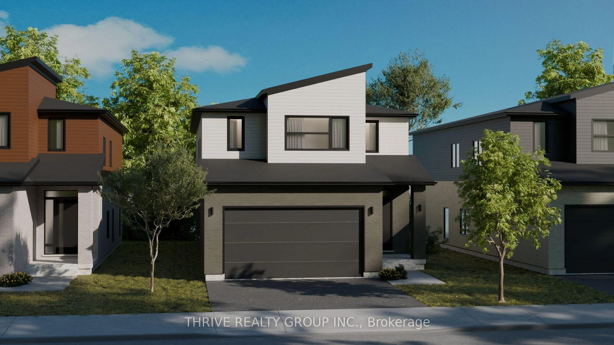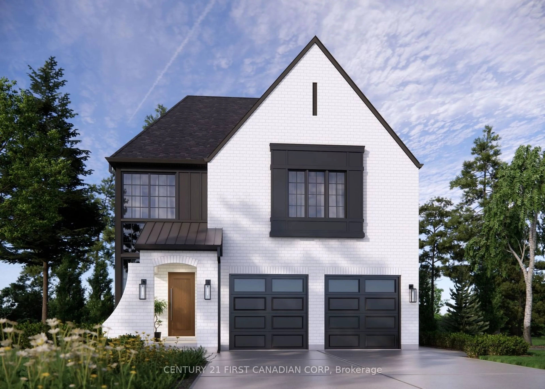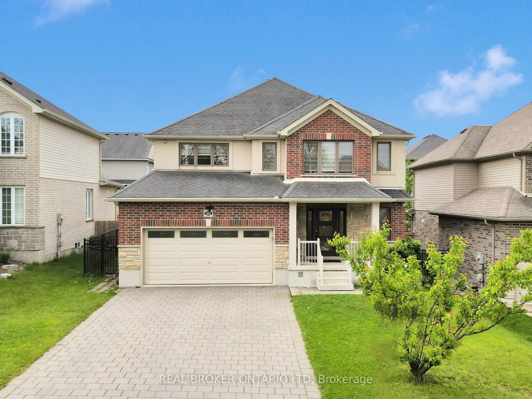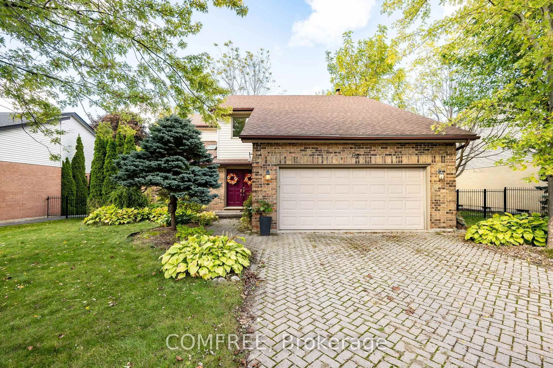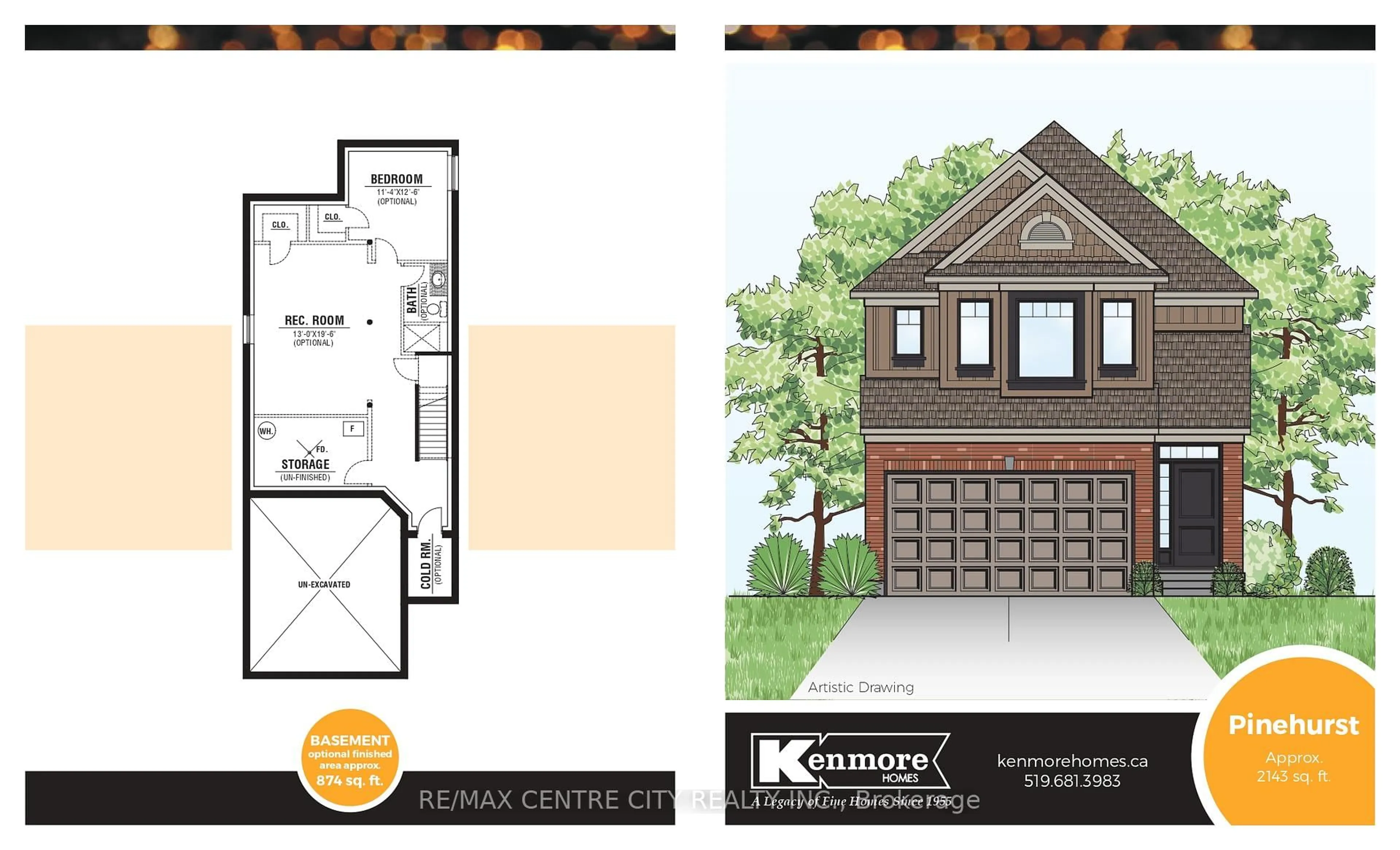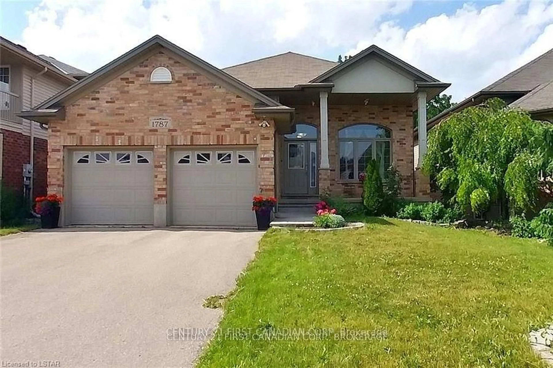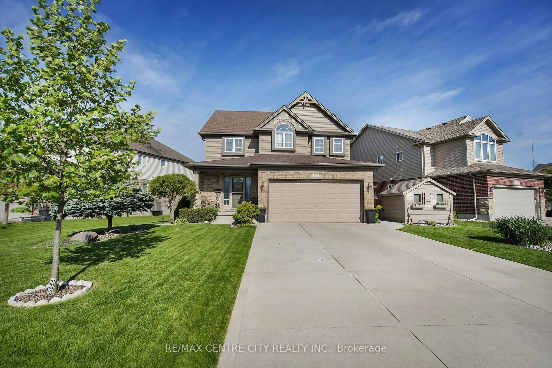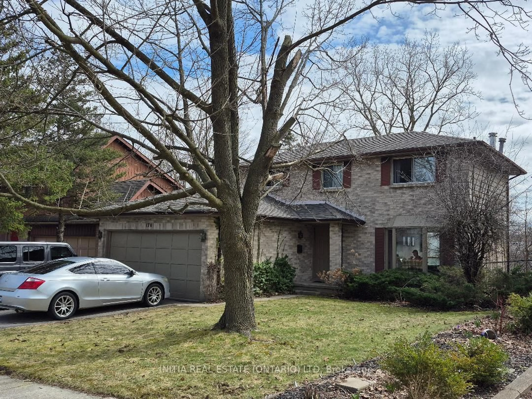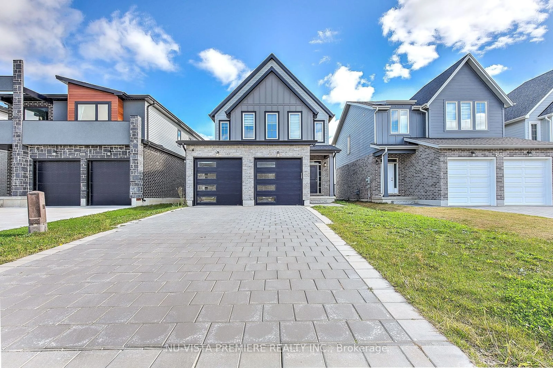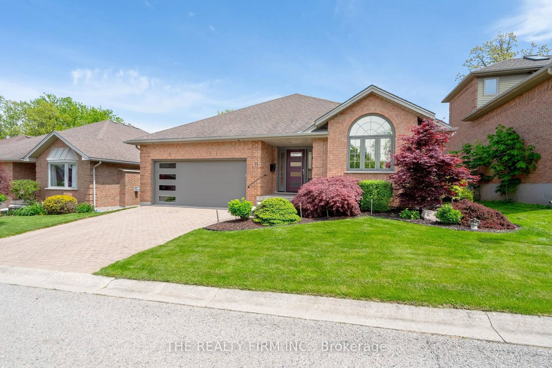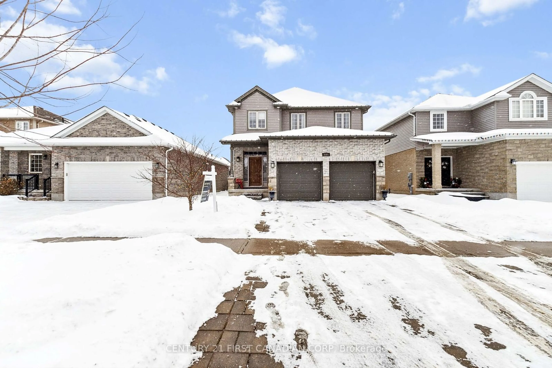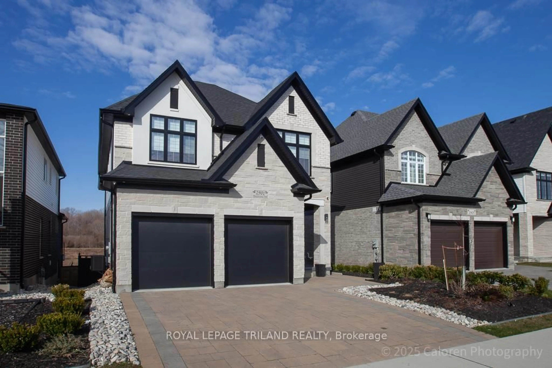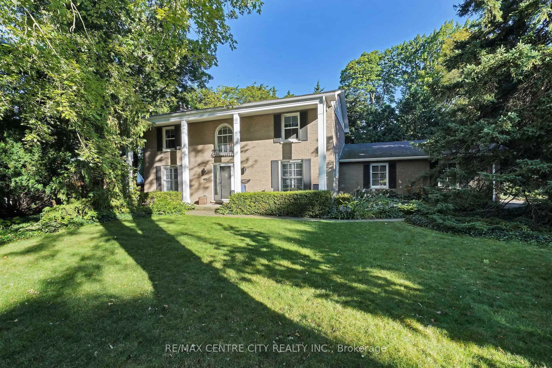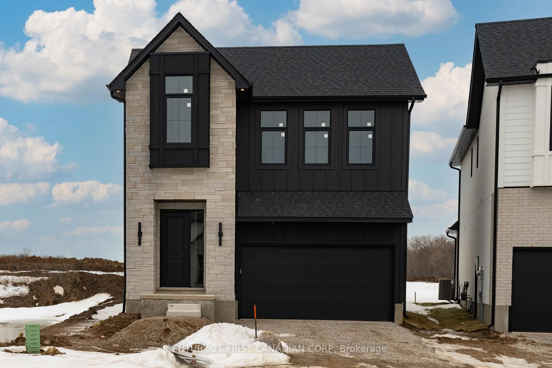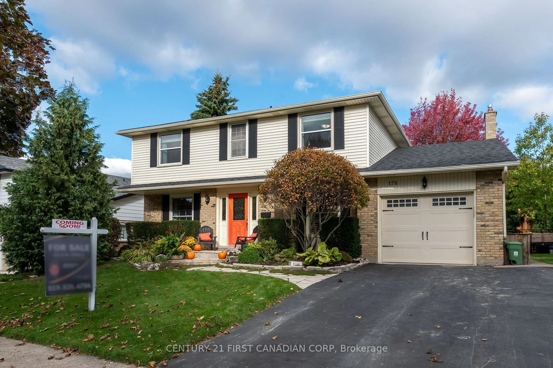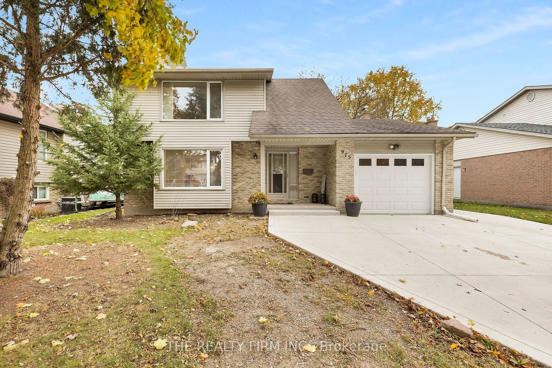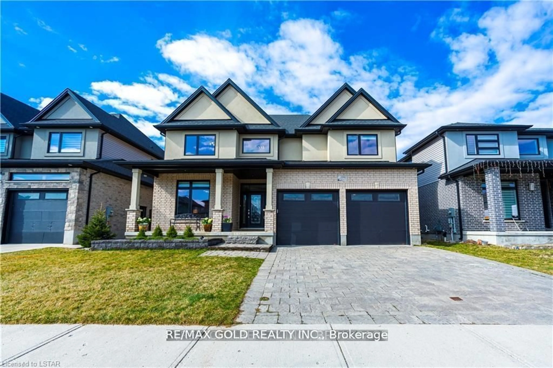5 years young and quality built by Hazzard Homes, this spacious property situated in desirable Foxfield is one you won't want to miss! Enter through the front door into the spacious main level featuring family room with hardwood flooring; kitchen with stainless steel appliances, quartz countertops, gas stove, over the range microwave, custom two-tone cabinetry and island with breakfast bar; mud room with built in storage and utility sink; convenient 2-piece powder room; and dinette with direct access to the fully enclosed/screened-in heated and cooled porch with composite deck, and sun shades all leading out to the landscaped backyard with a 12' x 18', 4ft deep heated saltwater pool and deck with automated 11.5' x 11.5' electric awning. The upper level boasts main bathroom, laundry room, and 3 generous bedrooms including primary suite with double door entry, walk in closet and ensuite with double sinks and tiled shower with glass enclosure. The fully finished basement includes cozy family room, additional bedroom and 4 piece bathroom. Hardwood flooring throughout main level and upper hallway, built-in speakers in basement and main level, 9ft ceilings on main floor, soft close cabinetry throughout, 2 exterior gas lines (deck and sunroom), owned tankless hot water heater and upgraded lighting. This home has it all and is move in ready!
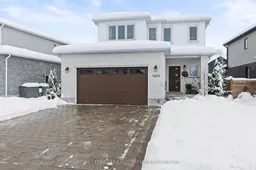 38
38

