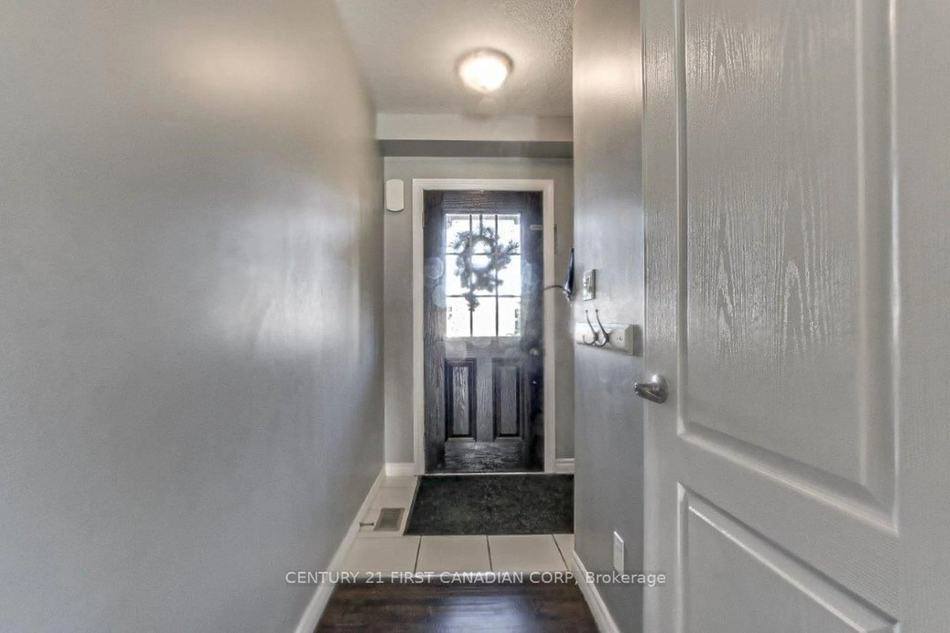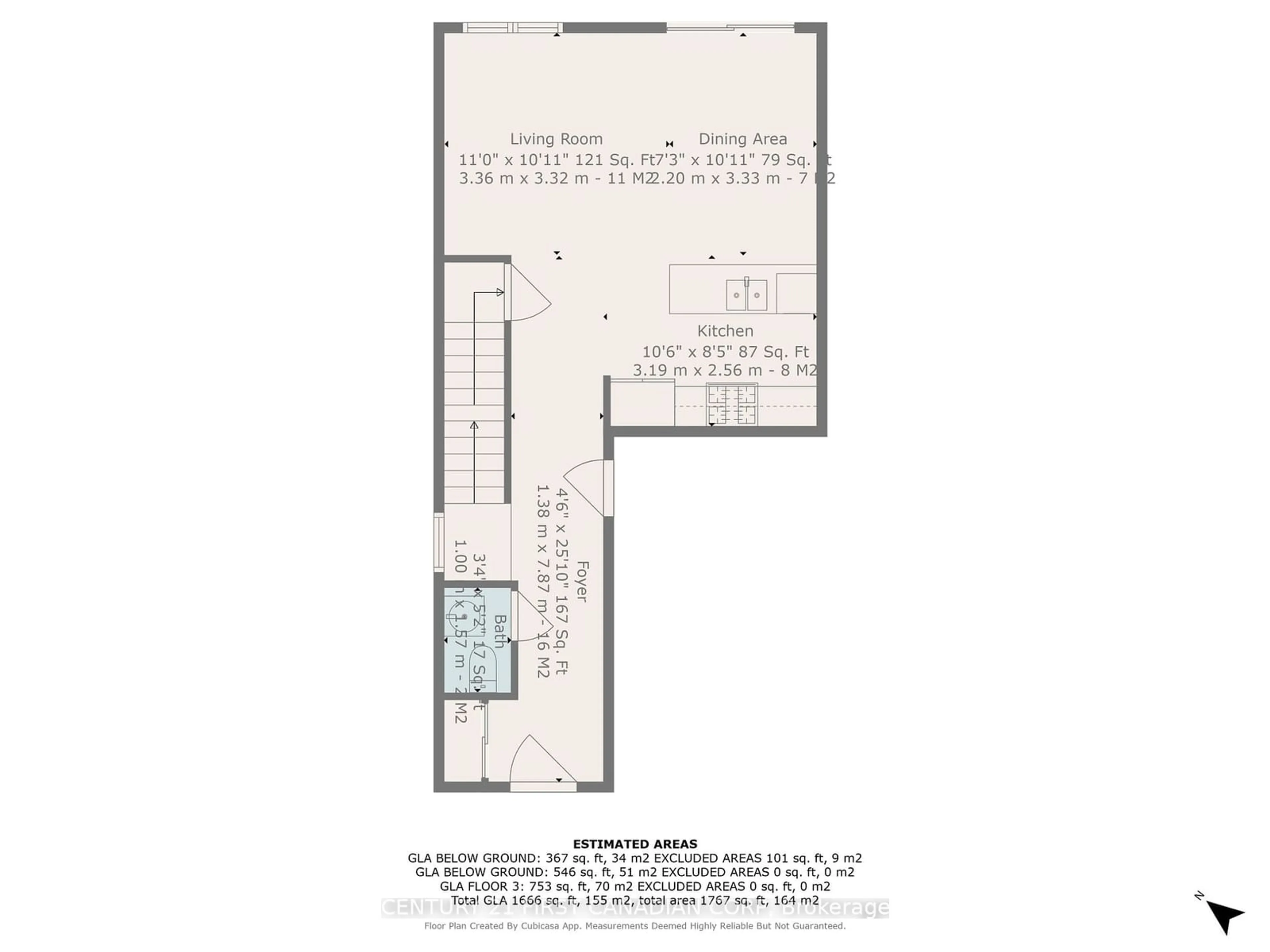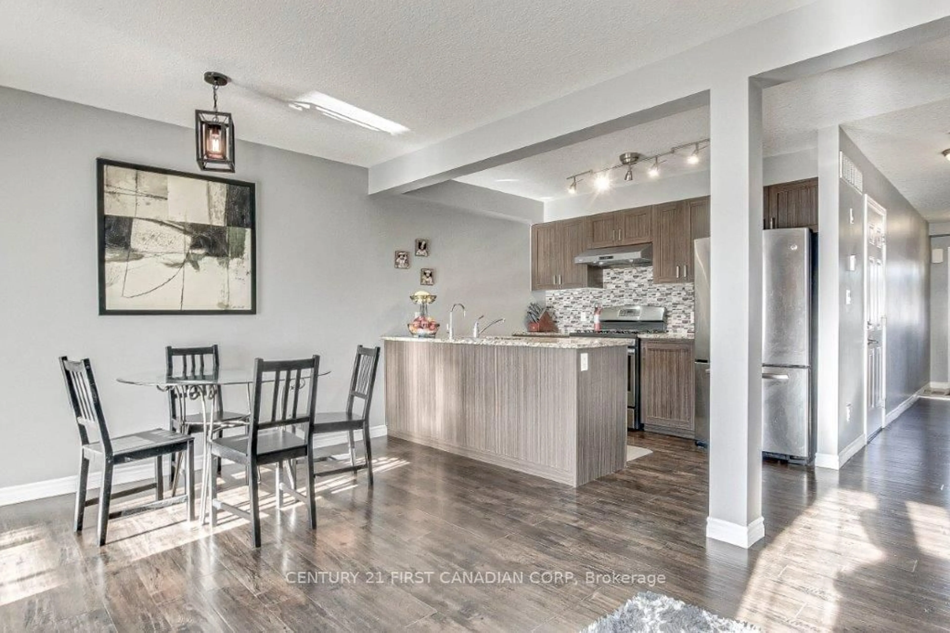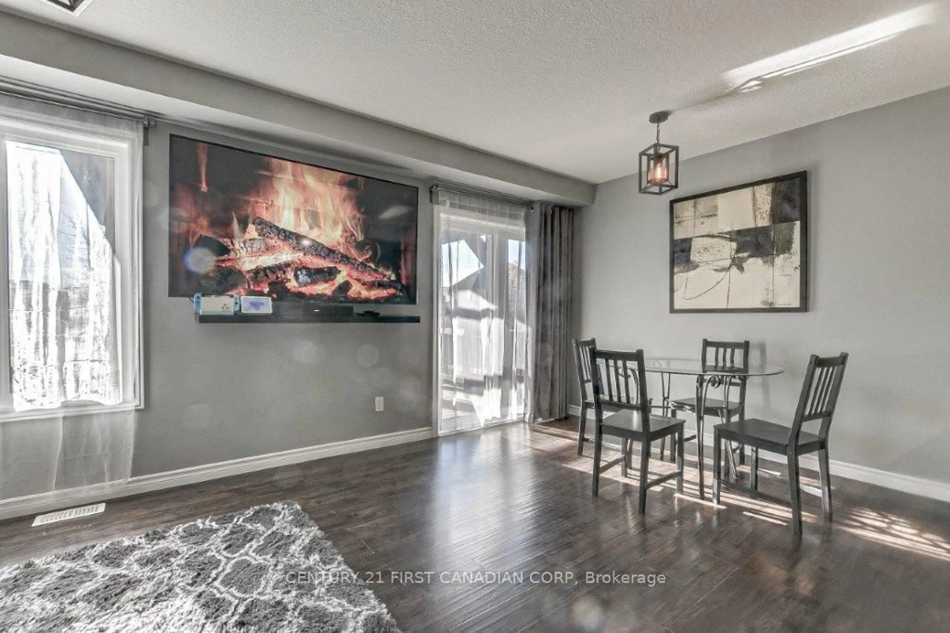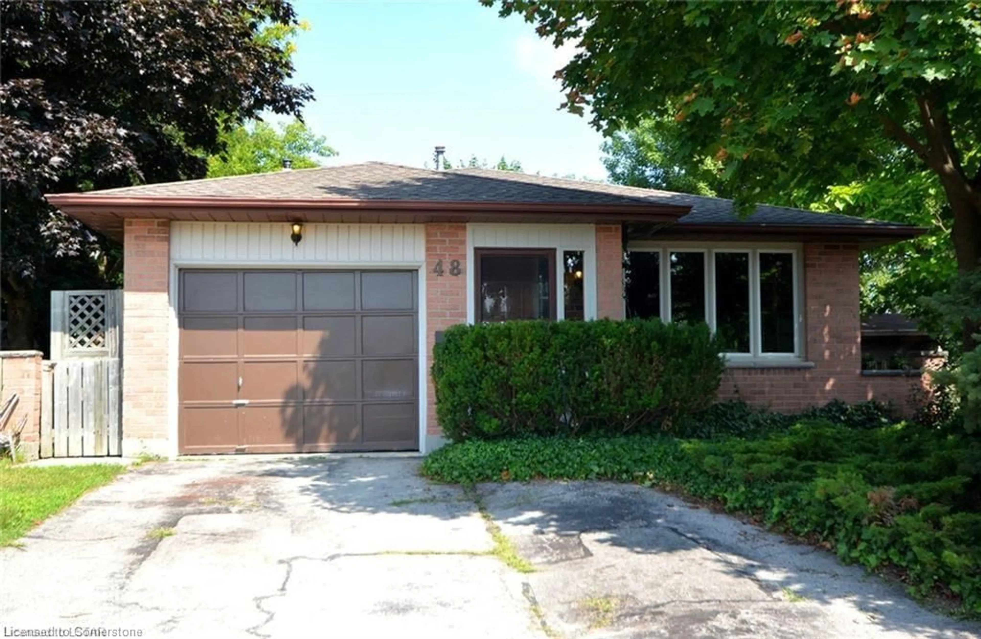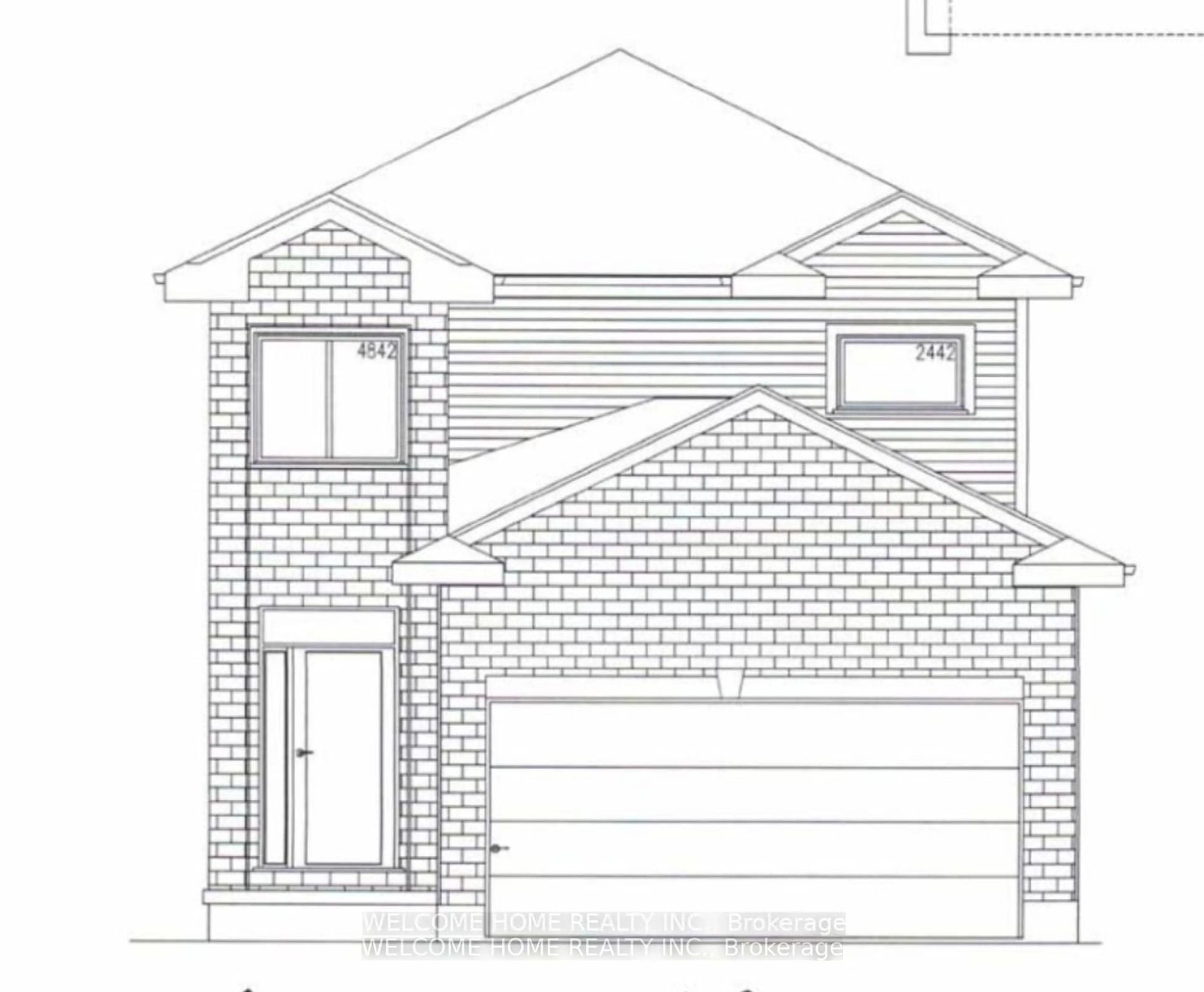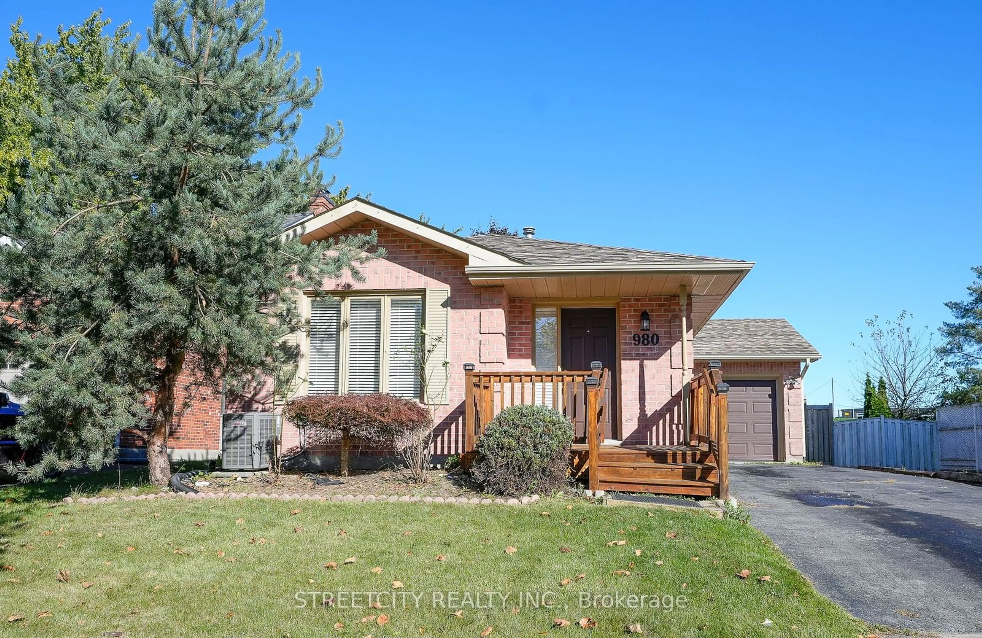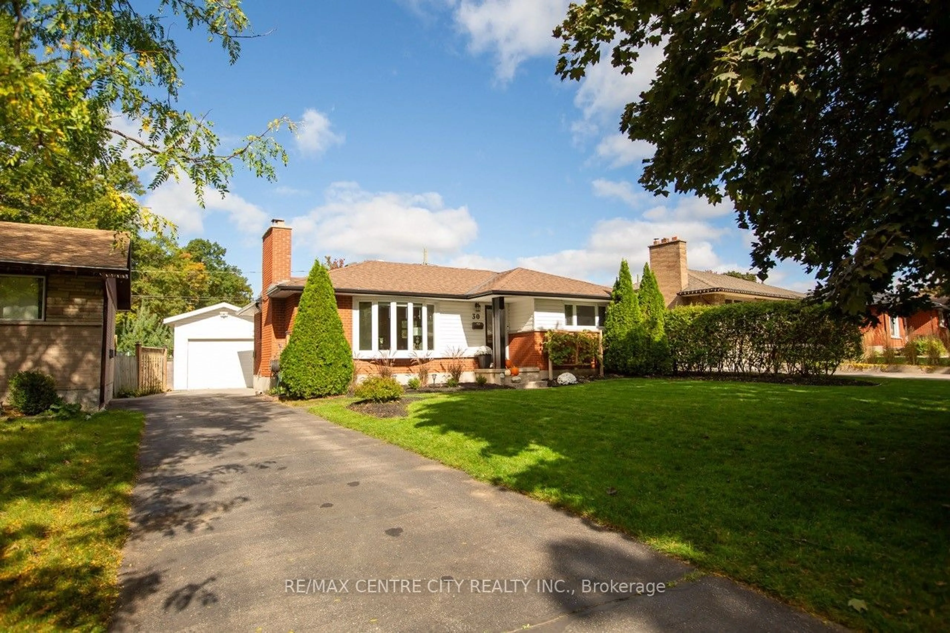743 Guiness Way, London, Ontario N5X 0C6
Contact us about this property
Highlights
Estimated ValueThis is the price Wahi expects this property to sell for.
The calculation is powered by our Instant Home Value Estimate, which uses current market and property price trends to estimate your home’s value with a 90% accuracy rate.Not available
Price/Sqft$551/sqft
Est. Mortgage$3,006/mo
Tax Amount (2023)$3,786/yr
Days On Market34 days
Description
Well maintained house close to Cedar Hollow Public School. Main floor open concept with inside entry from the garage, powder room. Three bedrooms, main bathroom and laundry on the second level. Fully finished basement with full bathroom. Good size backyard with huge deck with permanent gazebo, swing set, shed and fully fenced.Family friendly neigbourhood with playground and walking trails.
Property Details
Interior
Features
Main Floor
Living
5.56 x 6.65Laminate
Kitchen
3.19 x 2.56Backsplash
Exterior
Features
Parking
Garage spaces 1
Garage type Attached
Other parking spaces 2
Total parking spaces 3


