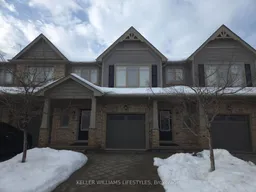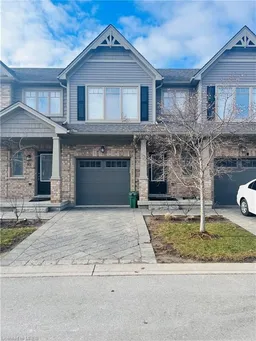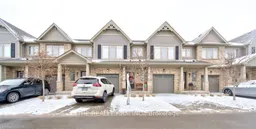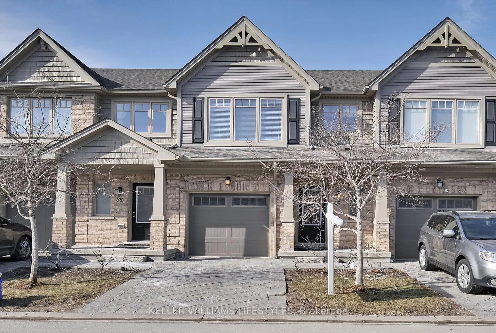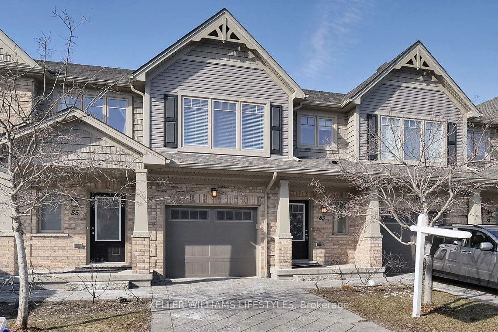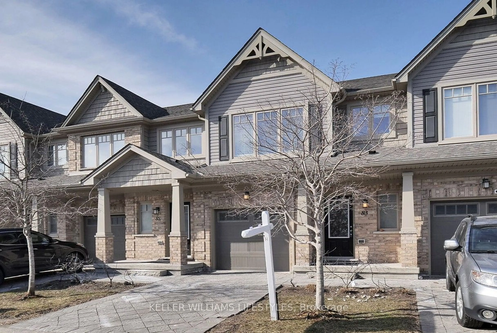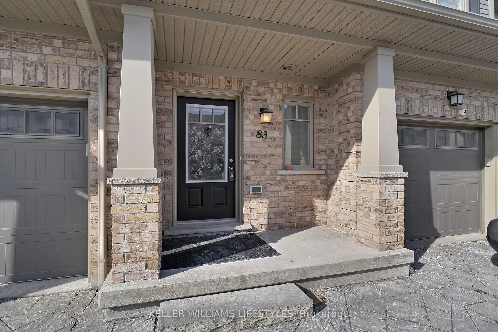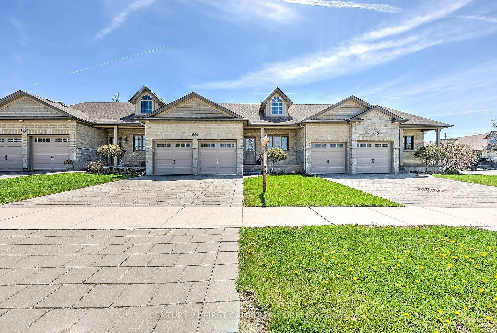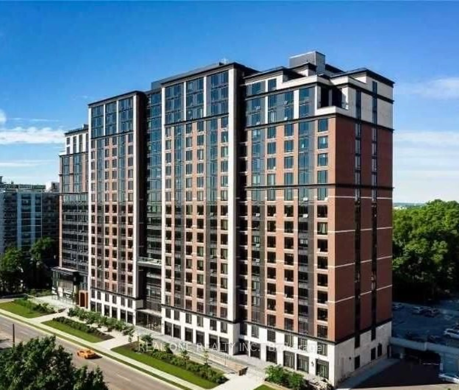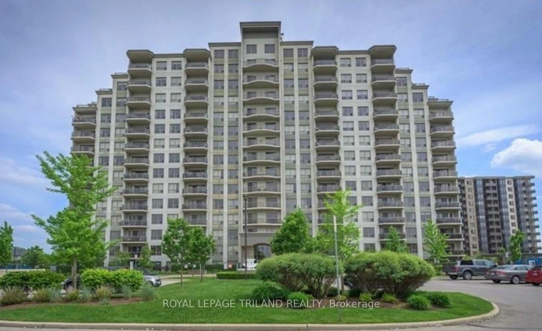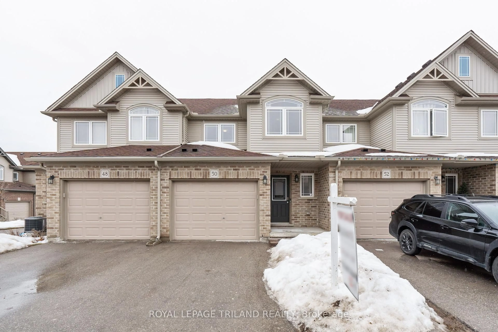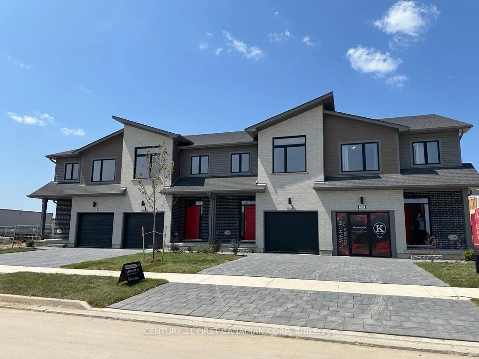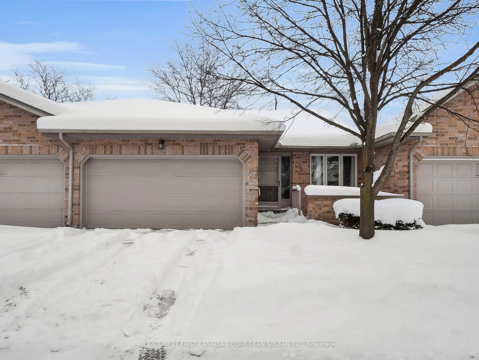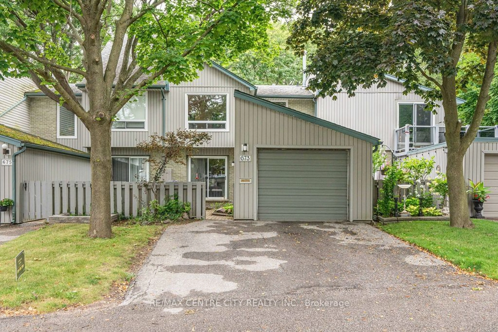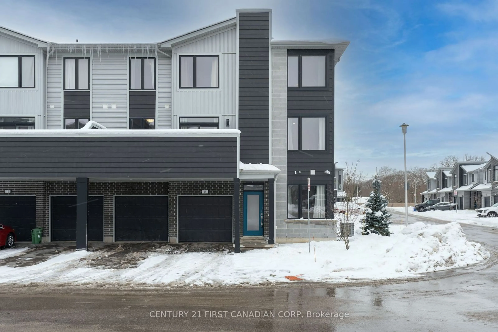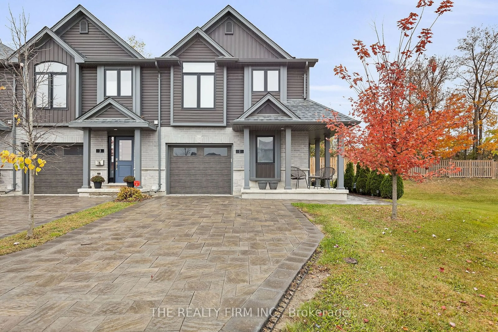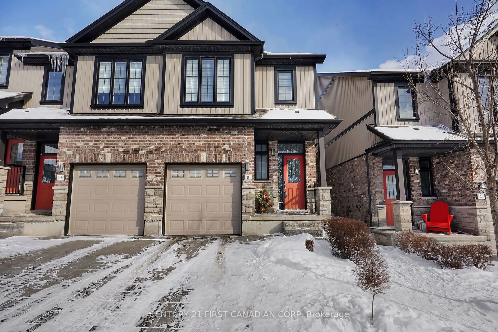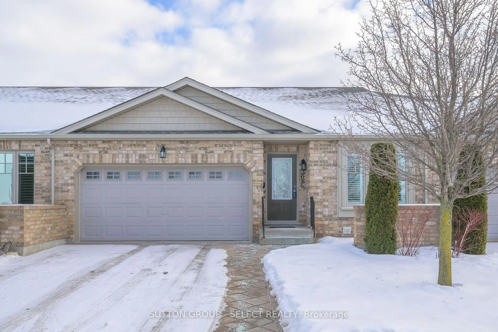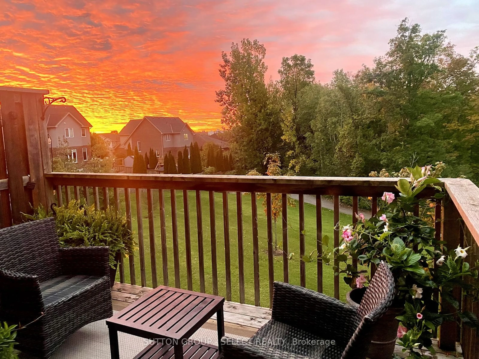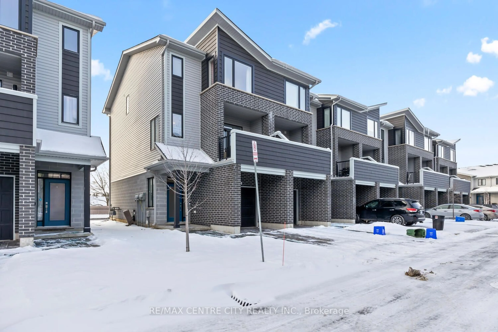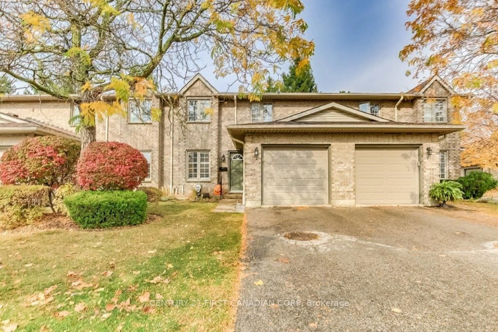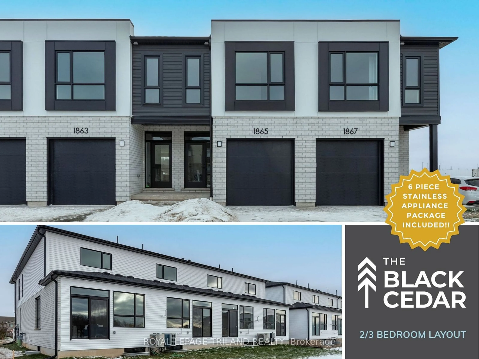1924 CEDARHOLLOW Blvd #83, London, Ontario N5X 0K3
Contact us about this property
Highlights
Estimated ValueThis is the price Wahi expects this property to sell for.
The calculation is powered by our Instant Home Value Estimate, which uses current market and property price trends to estimate your home’s value with a 90% accuracy rate.Not available
Price/Sqft$410/sqft
Est. Mortgage$2,628/mo
Tax Amount (2024)$3,980/yr
Maintenance fees$276/mo
Days On Market53 days
Total Days On MarketWahi shows you the total number of days a property has been on market, including days it's been off market then re-listed, as long as it's within 30 days of being off market.144 days
Description
This bright and spacious 3-bedroom, 2.5-bathroom townhouse is designed for modern living, offering the perfect blend of comfort, style, and convenience. Whether you're a family, professional, or investor, this home is a fantastic opportunity! BY RECENTLY UPGRADING THE SECOND FLOOR, YOU WILL ENJOY THE CARFET FREE HOME EXCEPT FOR STAIRS. The main floor features tall 9-foot ceilings and stylish, easy-to-clean flooring. The inviting living space includes a cozy electric ceramic fireplace, creating the perfect spot to unwind. Upstairs, youll find three roomy bedrooms, including a luxurious main bedroom with a huge walk-in closet and a private 3-piece bathroom. There is also a bonus area perfect for a kids homework space or a quiet reading room. The finished basement has a large family room with big windows (and space to add a 4th bedroom if needed), a laundry area, and lots of storage. The private backyard is great for relaxing or entertaining, with a big deck for BBQs and outdoor meals, all surrounded by lovely trees. This home is part of a friendly and well-managed condo complex with low fees and is close to many of North Londons best amenities. The deep, spotless garage with an automatic door opener adds extra convenience. Located in a well-managed community with low condo fees, this home is just minutes from top-rated schools, shopping, parks, and major highways (easy access to the 401) making commuting a breeze.
Property Details
Interior
Features
Main Floor
Kitchen
3.45 x 3.35Living
4.62 x 5.13Dining
2.43 x 5.33Bathroom
0.0 x 0.02 Pc Bath
Exterior
Parking
Garage spaces 1
Garage type Attached
Other parking spaces 1
Total parking spaces 2
Condo Details
Amenities
Visitor Parking
Inclusions
Property History
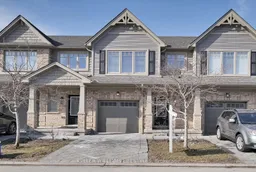 38
38