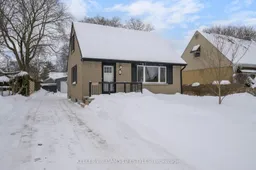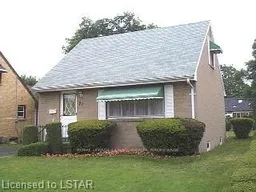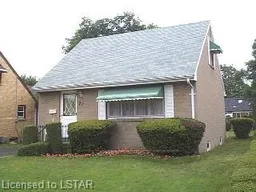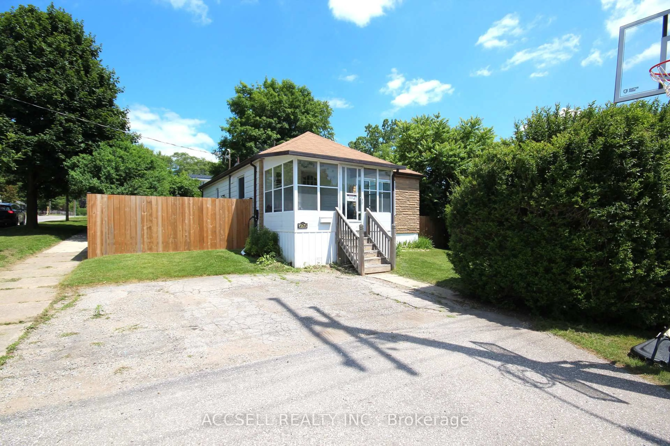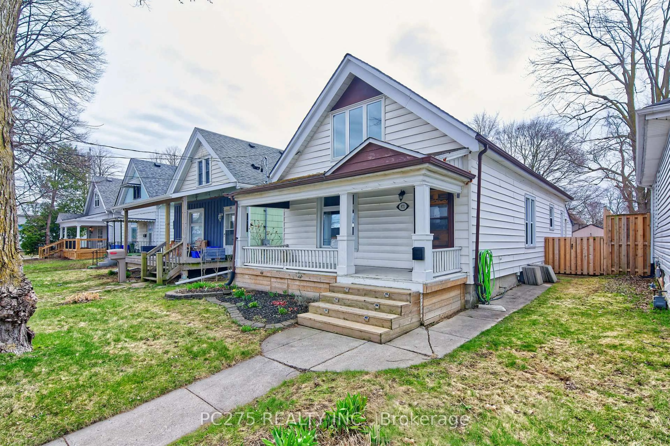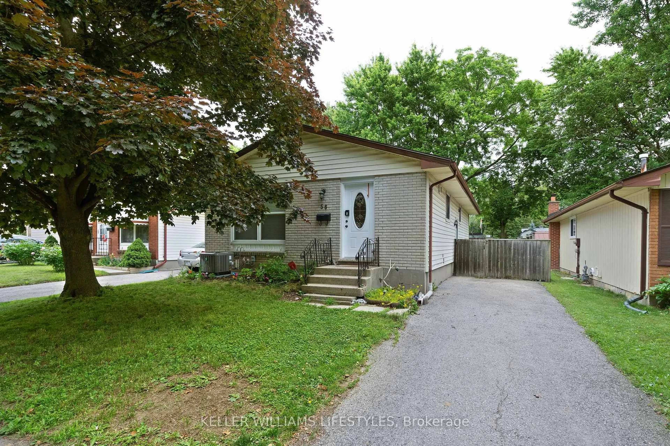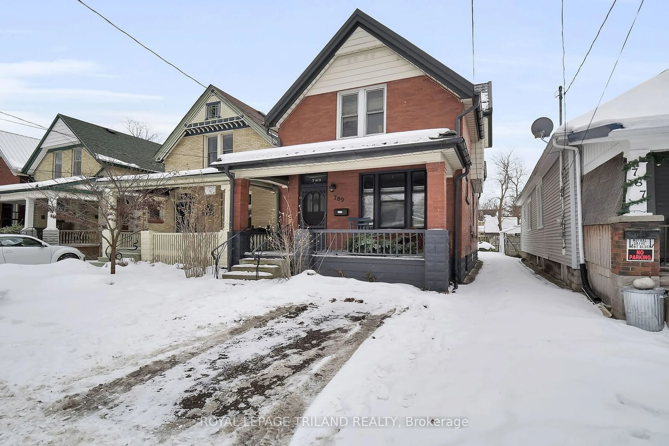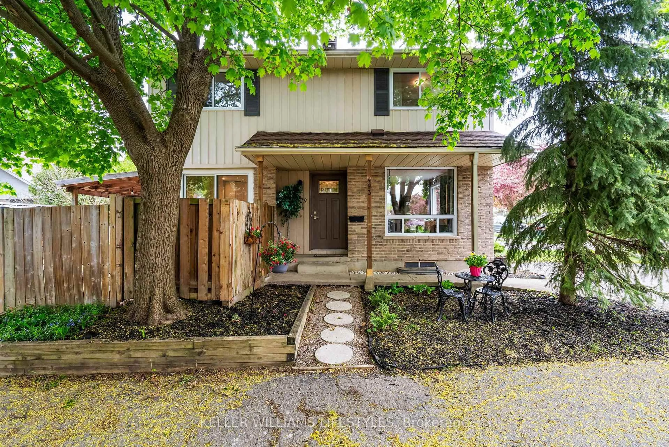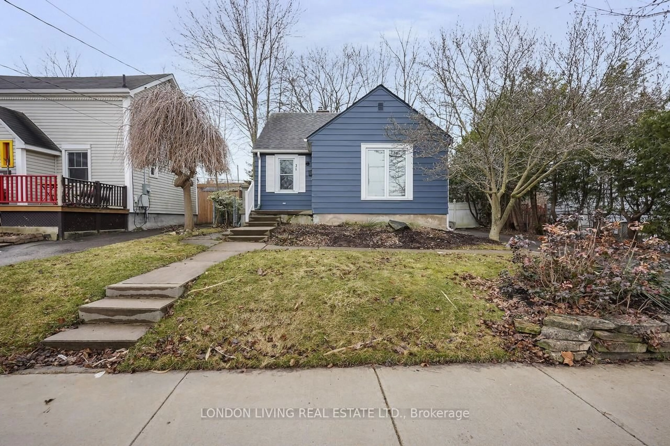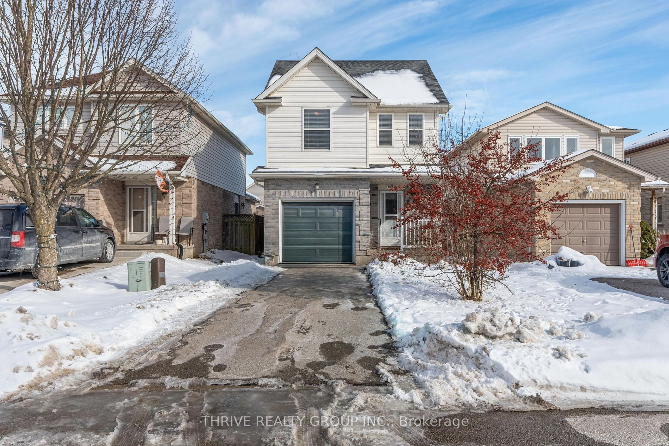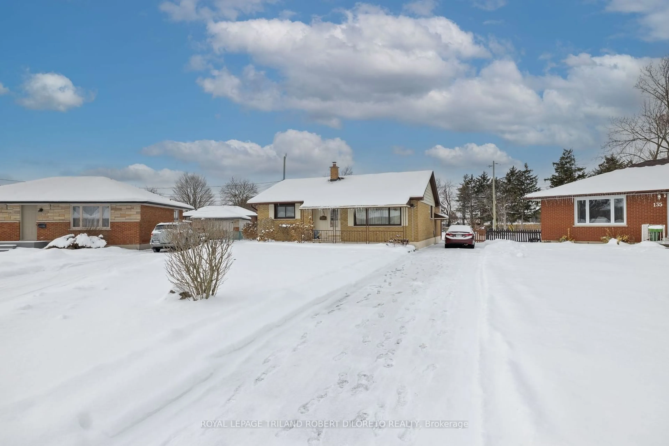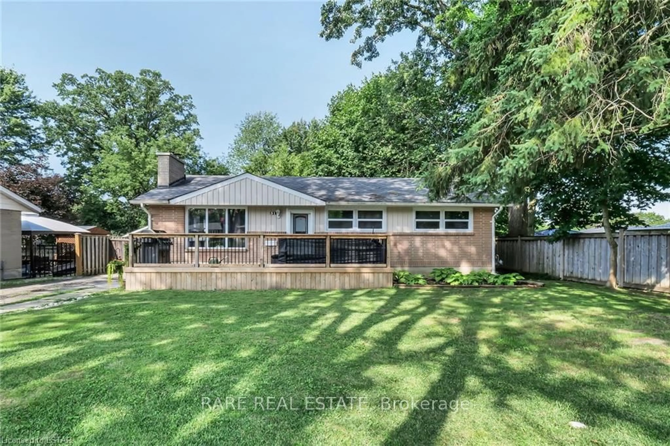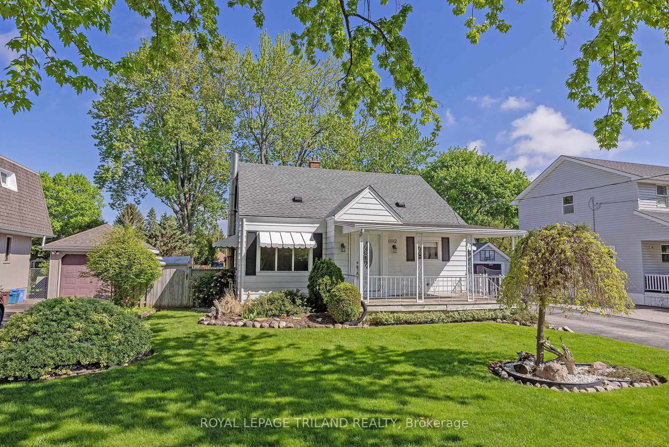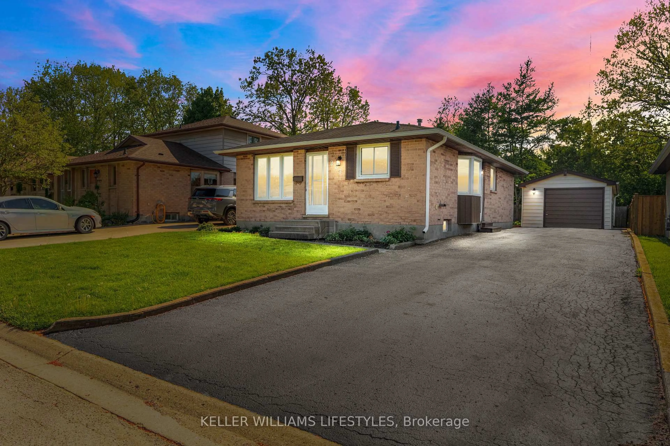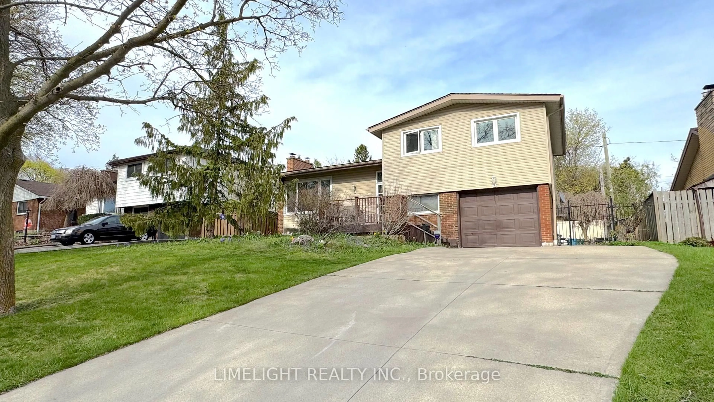Welcome to 27 Cronyn Crescent, a lovely 3-bedroom home nestled in a quiet, family-friendly neighbourhood in East London. This inviting property is an ideal choice for families or first time home buyers, with great curb appeal and tons of opportunity to make it your own. As you arrive, you'll immediately notice the large concrete drive (2023) offering enough space for 7 cars & a detached garage (2023), which is perfect for a workshop or any hobby enthusiast .Step inside to a bright and welcoming living room, where a large front window fills the space with natural light, creating a warm and inviting atmosphere. Updated kitchen, fully renovated in 2023 with modern appliances and a bright, airy feel - a perfect space for cooking and entertaining. The main floor also features a primary bedroom, providing effortless and comfortable living, along with a 4-piece bathroom and convenient back door leading to rear. Venture outside to discover a spacious backyard, perfect for both relaxation and entertainment. The concrete patio offers an ideal spot for outdoor dining or lounging, while two storage sheds provide extra space for all your gardening tools or seasonal items. Upstairs, you'll find two additional good-sized bedrooms for kids or guests. The lower level offers a comfortable area to relax or entertain, along with plenty of storage space & a convenient laundry area. Other updates to note: shingles 2014, eavestroughs 2016, full house insulation 2016, upstairs windows & kitchen windows 2023. Situated in an ideal location, this home offers quick and easy highway access, ensuring a smooth commute. It's within walking distance to parks, bus routes, and schools. Wonderful opportunity to own a beautifully maintained and thoughtfully updated home in one of East Londons most desirable neighbourhoods. Schedule your viewing today and imagine the possibilities of making this charming property your own!
Inclusions: fridge, stove, washer, dryer, built-in microwave, window coverings
