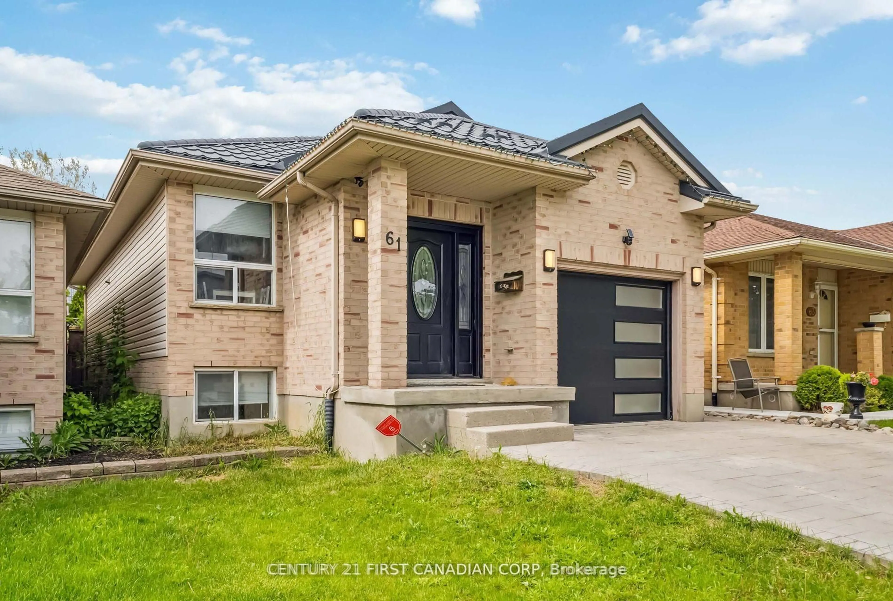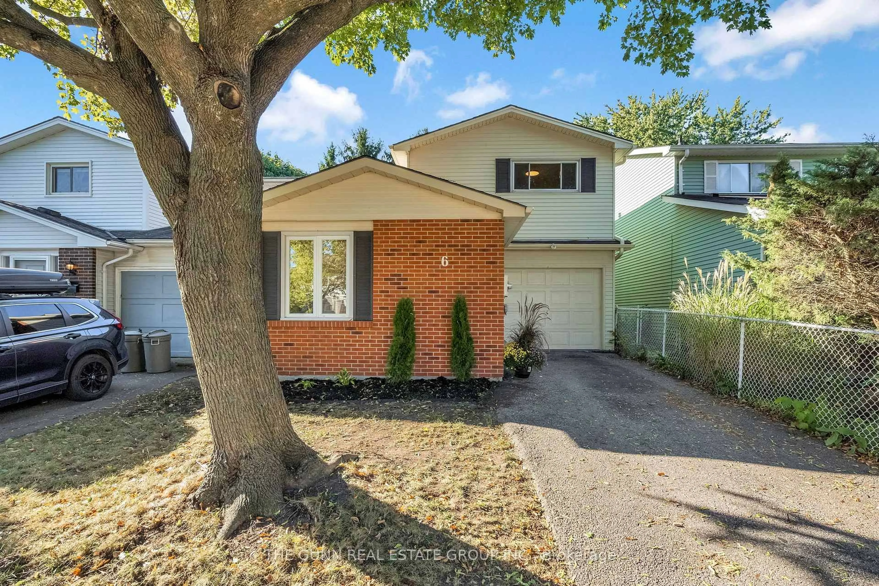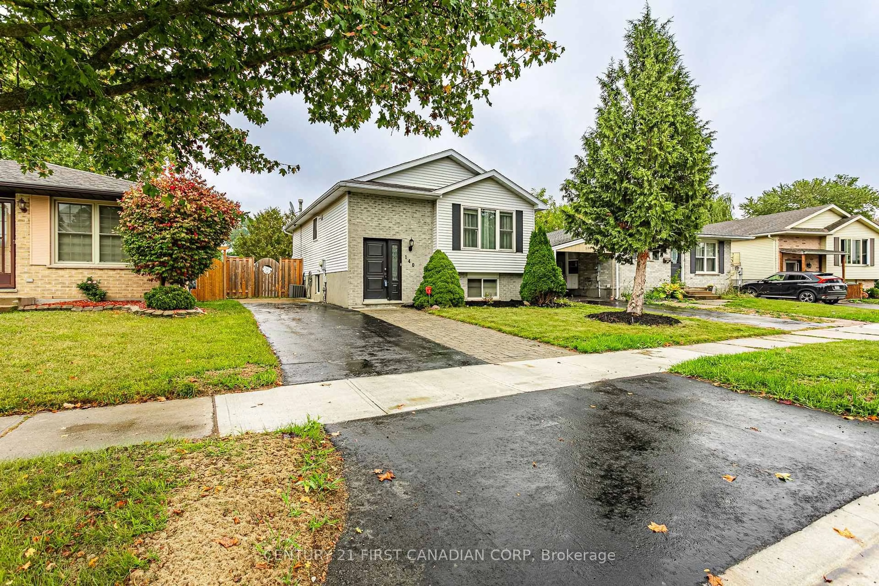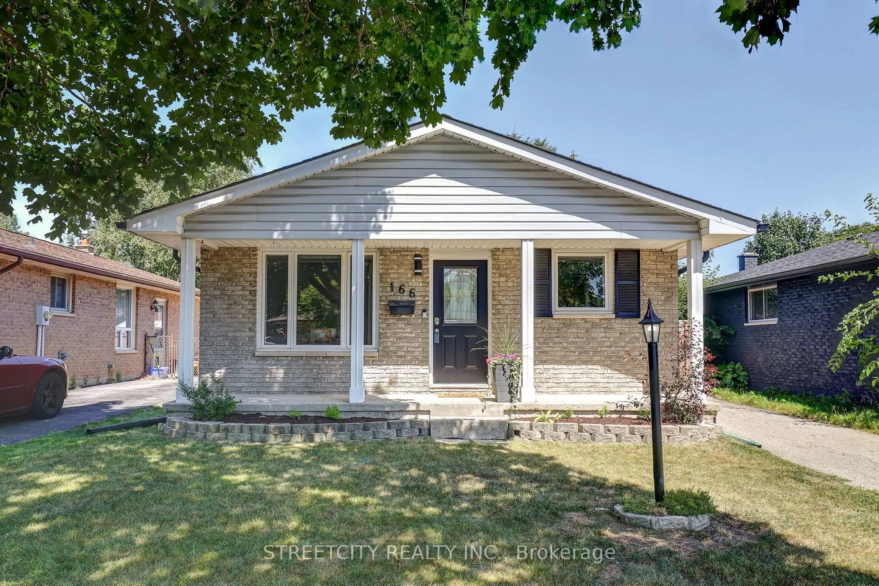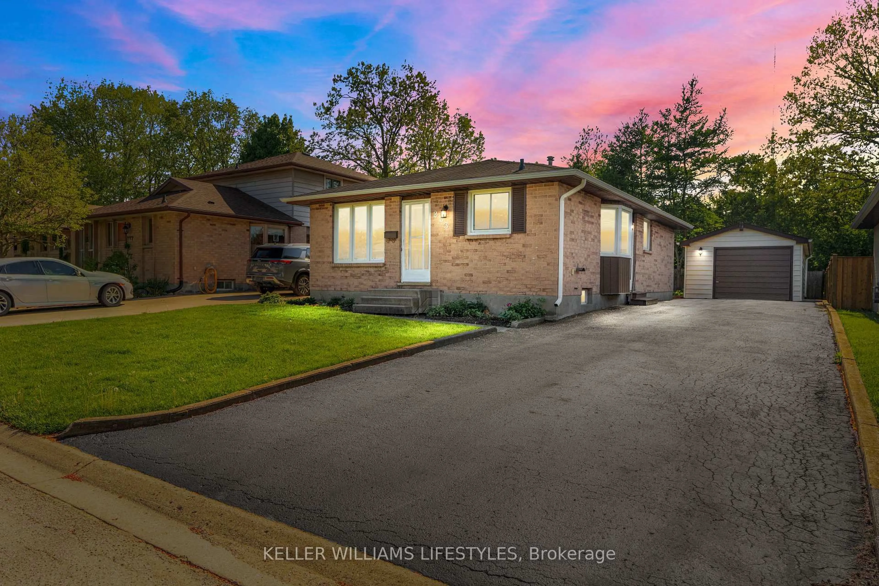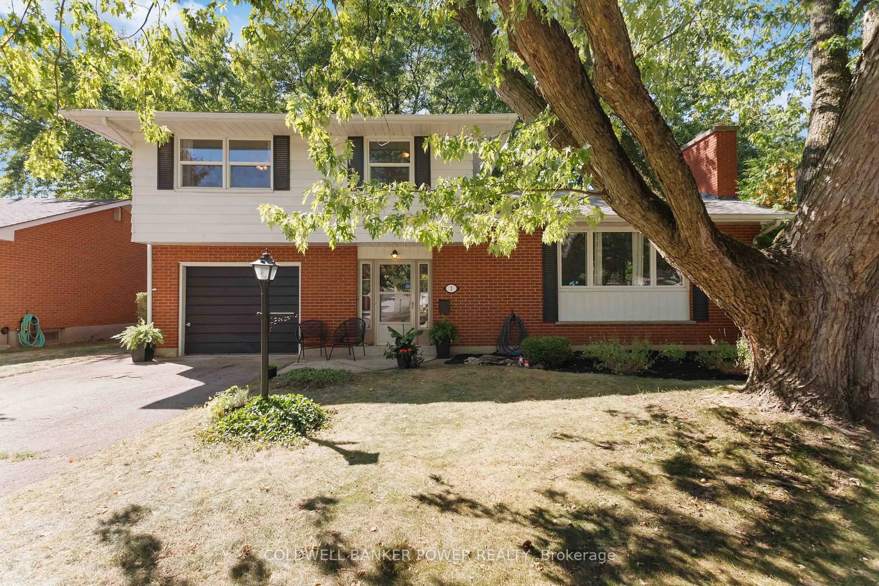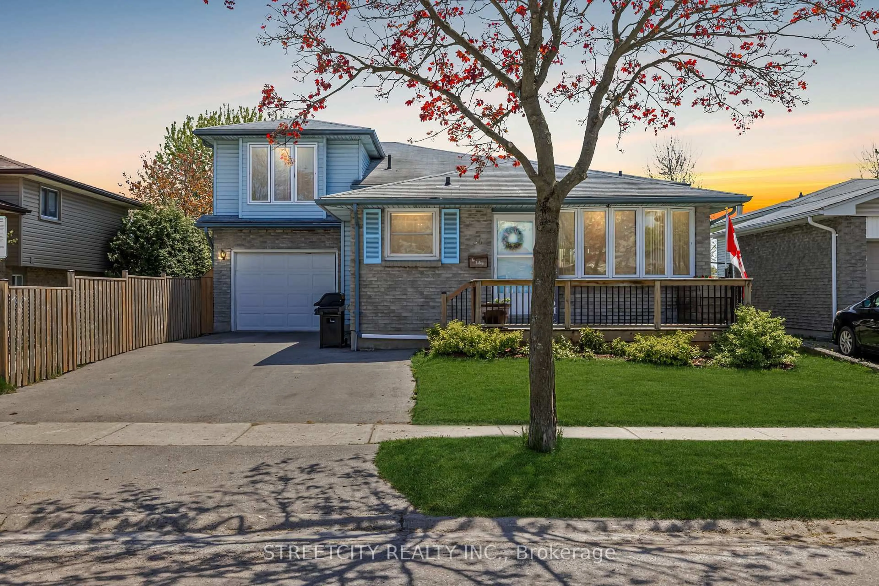19 Doulton Street is a fully renovated 2-bedroom, 2-bath bungalow located on a quiet, dead-end street in East Londonjust minutes from parks, schools, shopping, and public transit. With over $150,000 in high-end upgrades, this home features a redesigned open-concept main floor with new living, dining, and kitchen spaces, complete with stainless steel appliances and a custom copper range hood. A new pantry/laundry area was thoughtfully created. All professionally curated finishes by Blue Key Design to add both function and style to the home. Additional updates include new windows, a 200-amp electrical panel. The roof was replaced in 2015/2016, equipped with leaf filters and a rear French drain system. Other highlights include new vinyl plank floors throughout, California shutters, a 3-season sunroom, water purifier and softener, furnace (2014), and a brand new heat pump and A/C system (July 2025).
Inclusions: Refrigerator, Stove, Copper Hood Range, Dishwasher, Microwave, Washer, Dryer, Window Coverings and Blinds
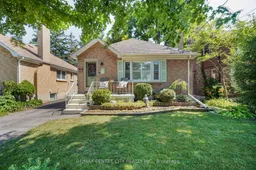 40
40


