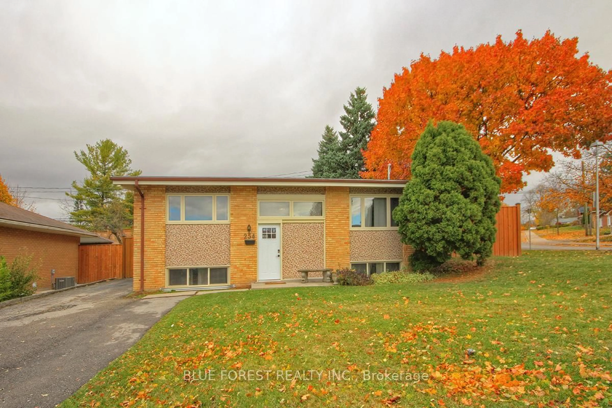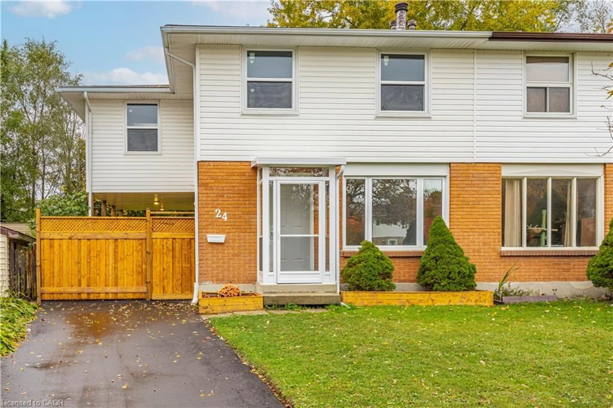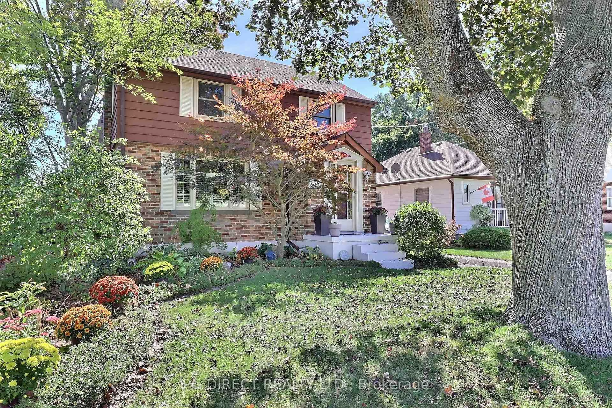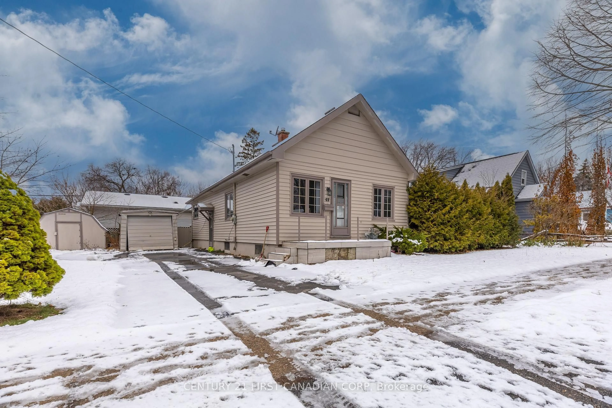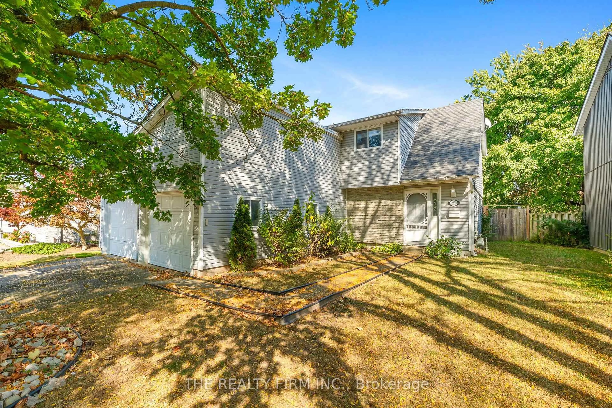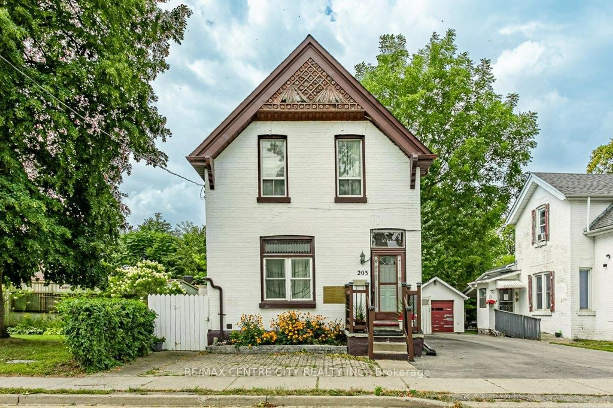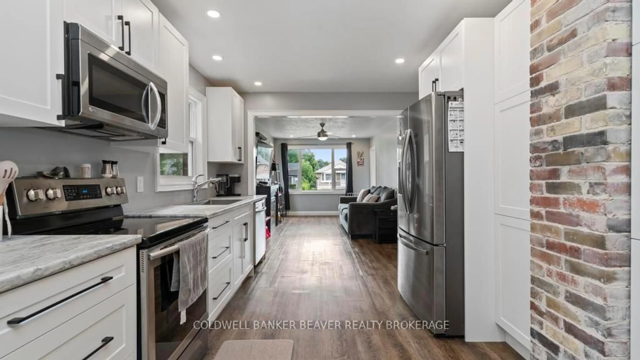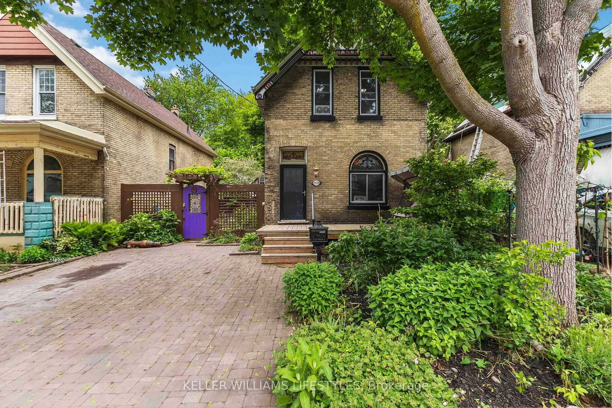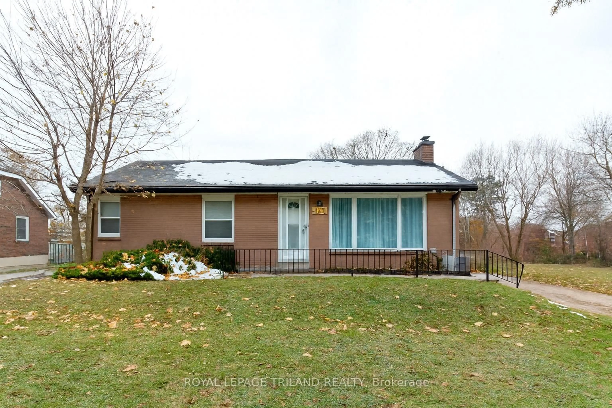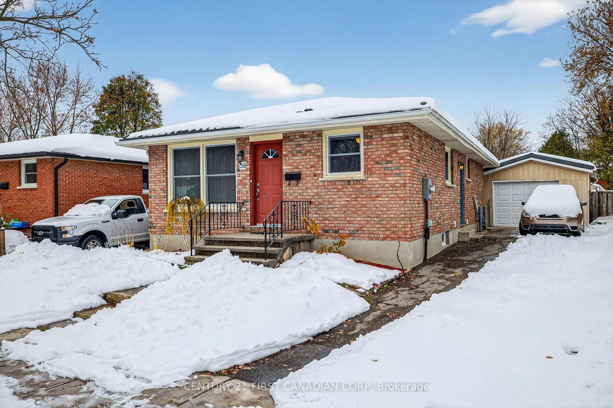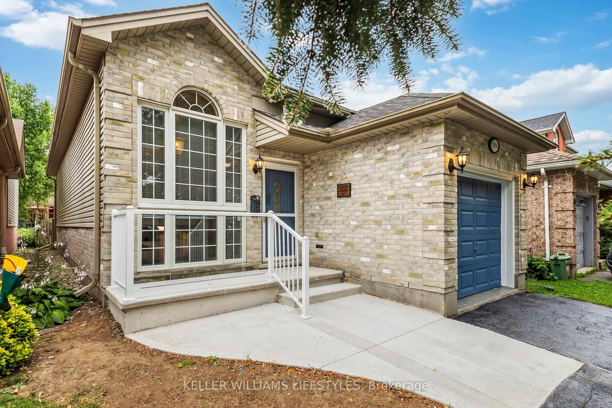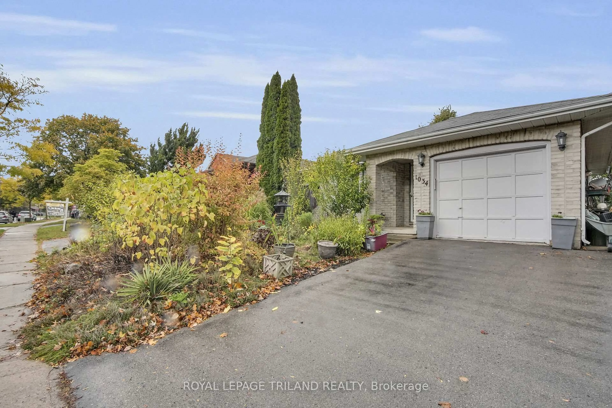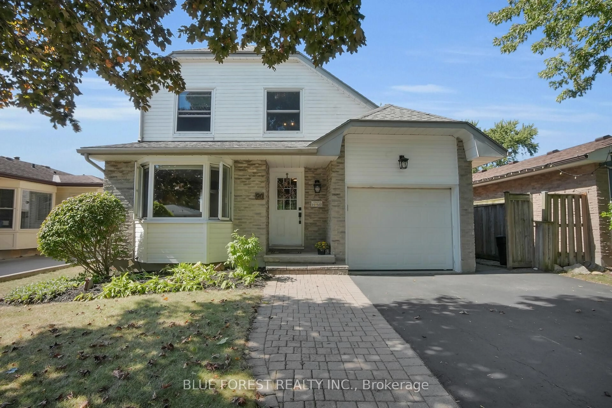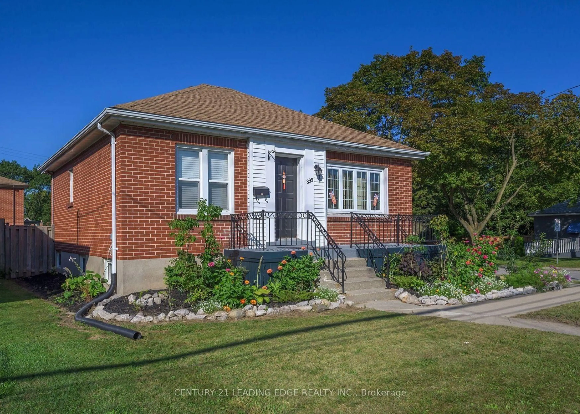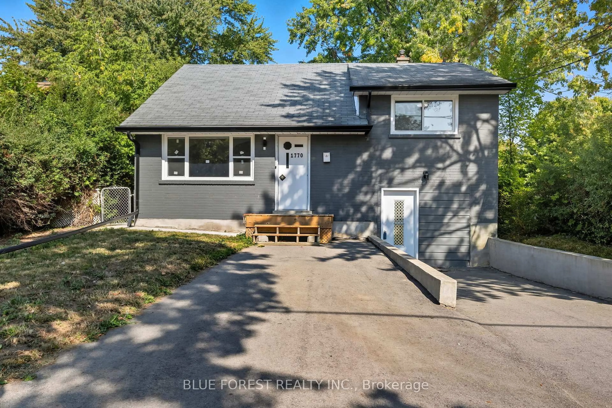Introducing this charming 3 bed, 2 bath bungalow with a detached garage situated on a serene crescent. Nestled on a large pie-shaped lot, this home offers a peaceful retreat with the backyard backing onto a protected park, providing a picturesque backdrop for outdoor enjoyment. Step inside to discover a renovated interior flooded with natural light. The bright living room features a cozy fireplace and large windows, creating a warm and inviting space that seamlessly flows into the open-concept kitchen. Boasting beautiful granite countertops and a wall of windows, the kitchen is a delightful area for both dining and culinary creations.The main floor is home to 3 bedrooms, each offering comfort and ample space, along with a convenient 4-piece bath. The lower level has also undergone a complete renovation, showcasing a versatile rec room that can be utilized for entertaining, working from home, or simply unwinding in style. You will also find a fourth bedroom, a modern 3-piece bath, and a laundry area, ensuring both functionality and comfort for daily living. Outside, the private backyard features a welcoming patio, perfect for al fresco dining or relaxation amidst the tranquility of the natural surroundings.This property is a true gem, offering a perfect blend of modern updates and cozy charm in a desirable location. Whether you're seeking a peaceful oasis or a space to host and entertain, this home caters to a variety of lifestyle needs. Don't miss the opportunity to make this inviting property your own and experience the joy of living in this lovely bungalow.
Inclusions: WASHER, DRYER, REFRIGERATOR, STOVE, DISHWASHER, MICROWAVE, ALL FIXATED SHELVING, ALL FIXATED MIRRORS, GAS FORCED AIR FURNACE, AIR CONDITIONING UNIT.
 50
50

