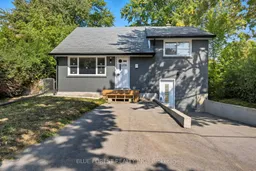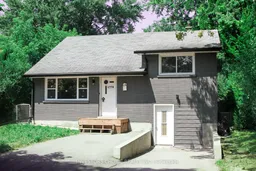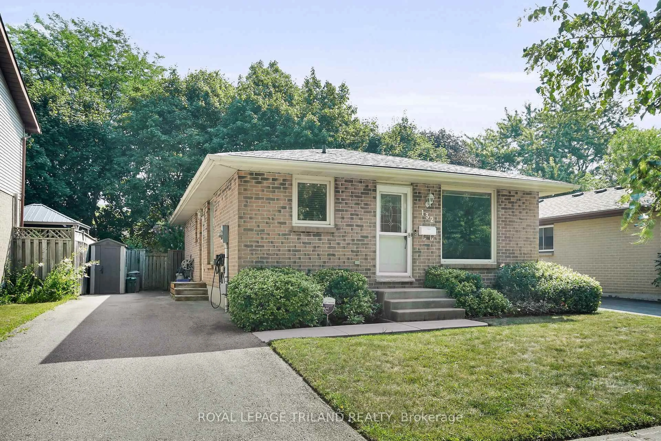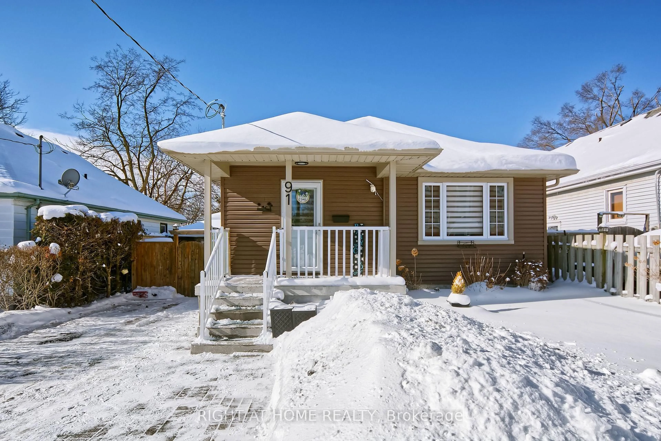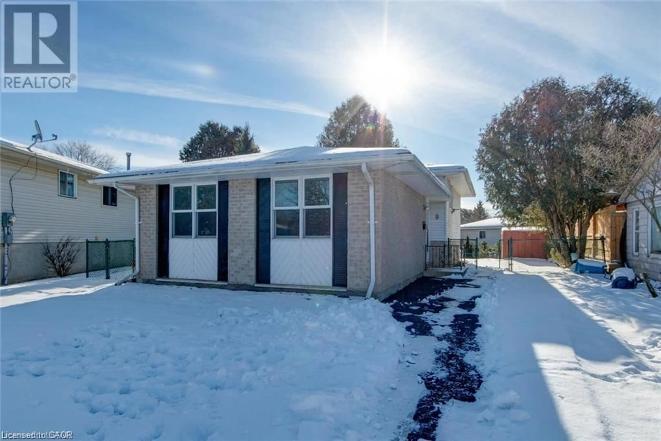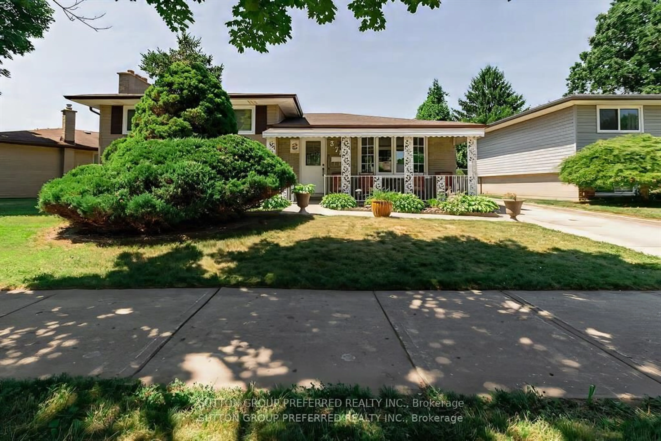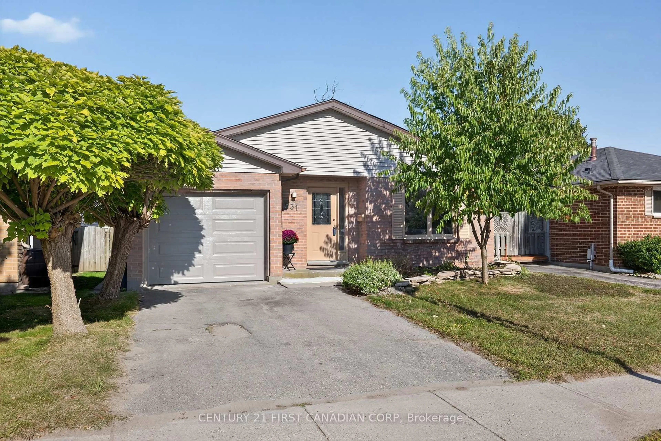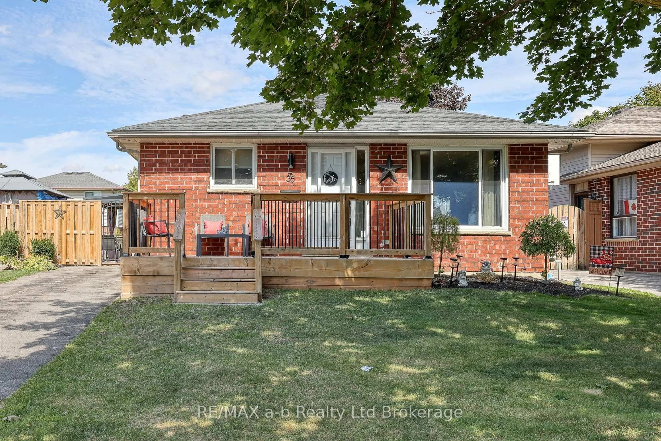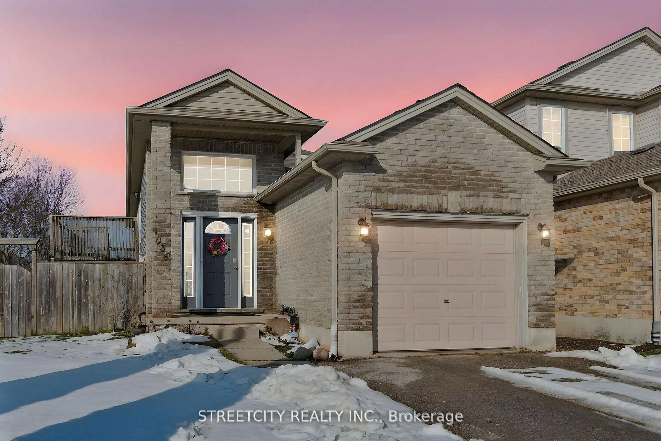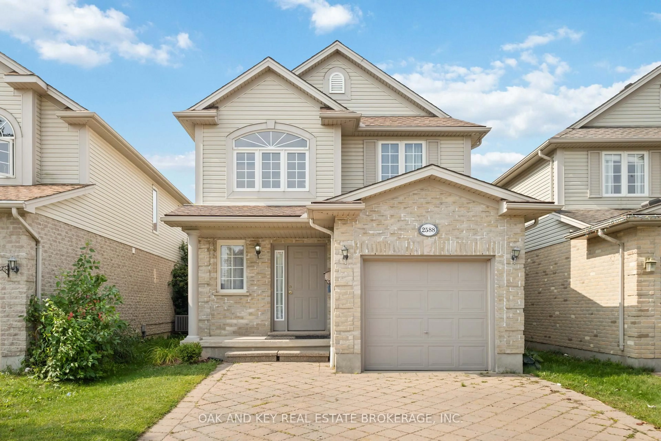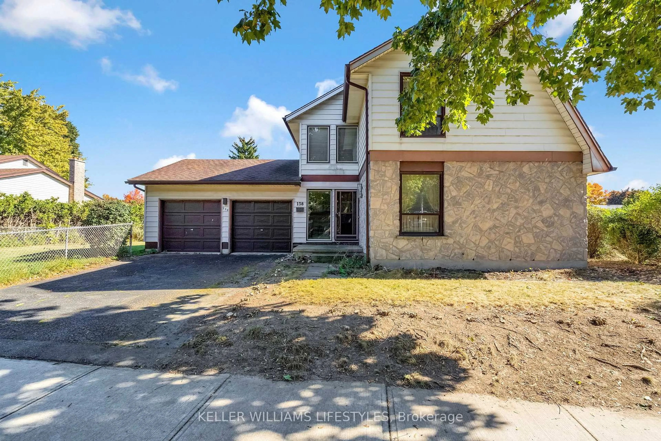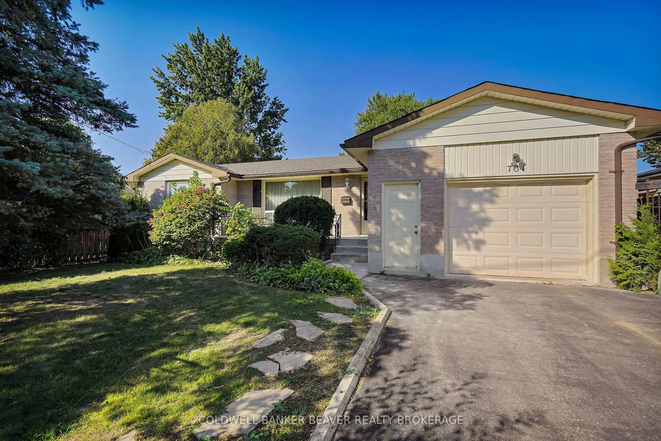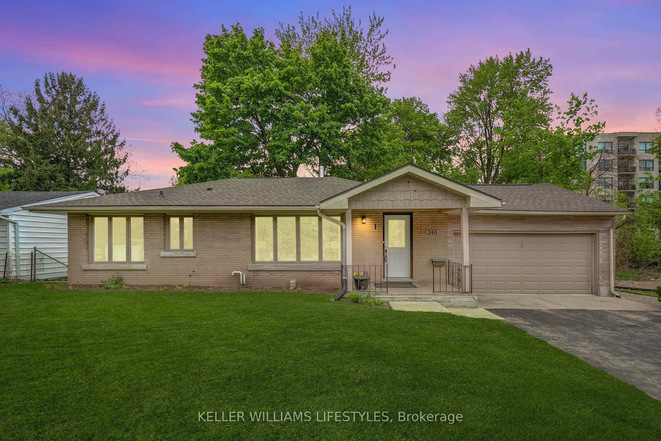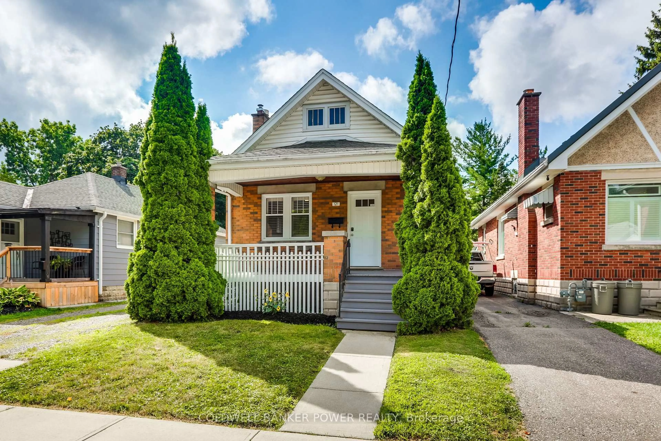Welcome to your next smart investment in East London, an updated home with endless potential. Perfectly located near public transit, schools, Fanshawe College, and a major shopping center, this property offers the kind of convenience and demand that tenants and homeowners alike are searching for. The main floor features three spacious bedrooms, a full bathroom, and a modern kitchen with recent updates throughout. Large windows bring in natural light while providing the peace of mind of energy-efficient upgrades. The lower level is where the opportunity shines. With its own bathroom, roughed-in kitchen, and laundry hookups, the basement apartment is ready to be finished into a rental unit or an ideal multi-generational living space. With three separate entrances, the layout allows flexibility for multiple income streams including the possibility of adding another studio apartment or the perfect space for your at home business. Outside, the property boasts a large, pool-sized backyard perfect for entertaining, future landscaping projects, or adding long-term value to your investment. Recent upgrades include modernized bathrooms, an updated kitchen, a new electrical panel, and new windows, making this home move-in ready for buyers and investors. This property combines location, versatility, and rental potential in one impressive package. Whether you're an investor looking to expand your portfolio or a homeowner searching for a property that can help pay the mortgage, this East London gem is ready to deliver. Don't just buy a property secure an opportunity with built-in value and future growth. Book your showing today.
Inclusions: existing Refrigerator (AS-IS)
