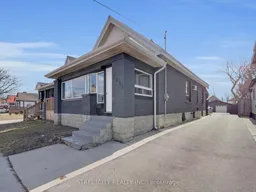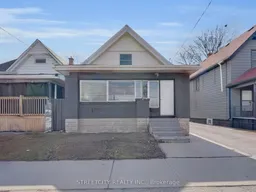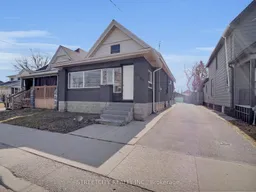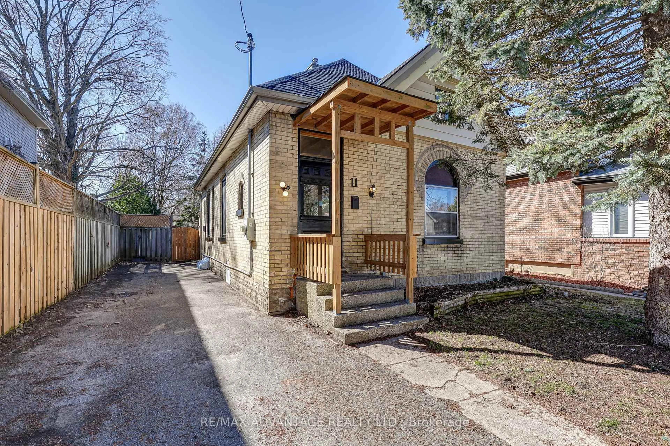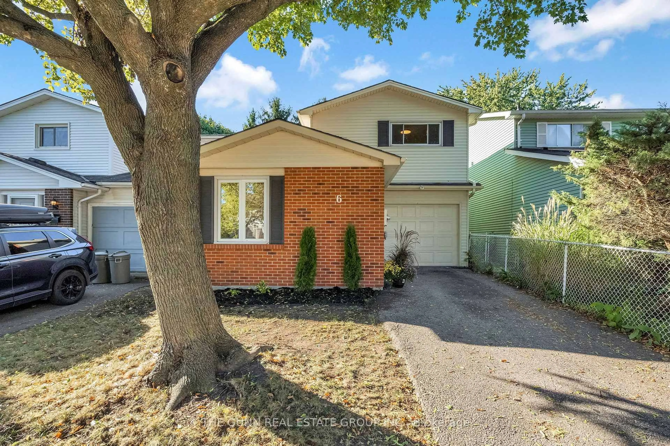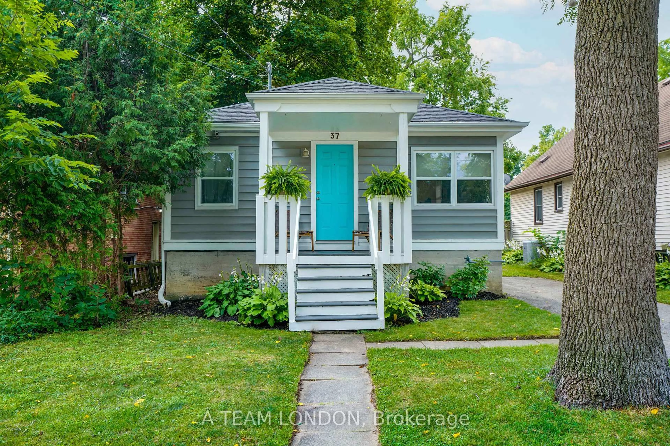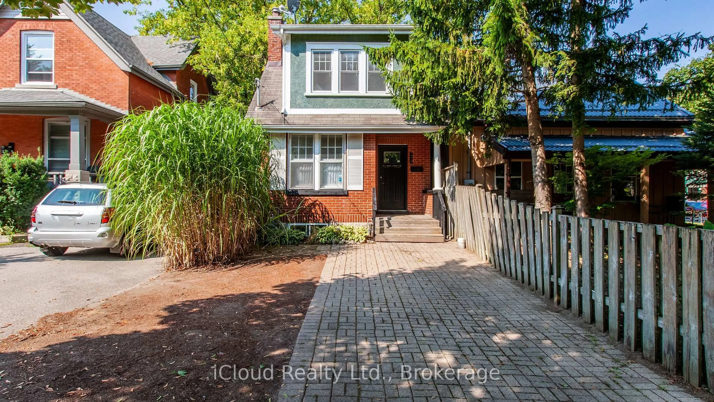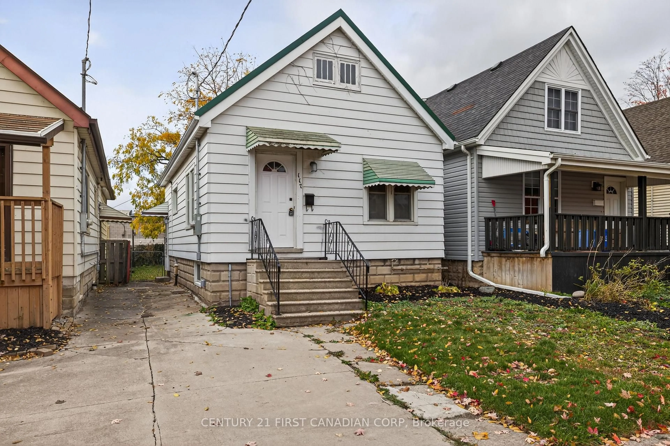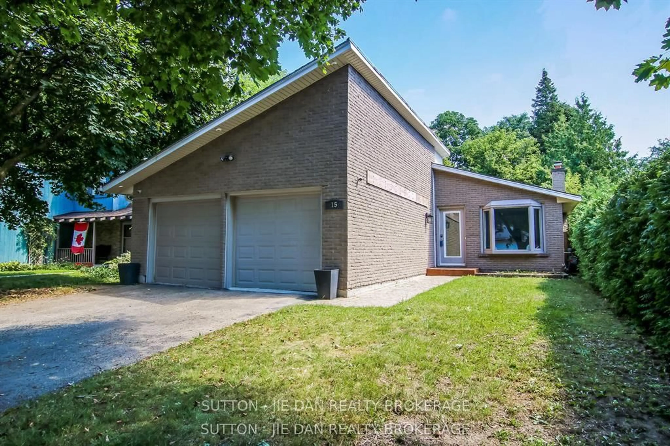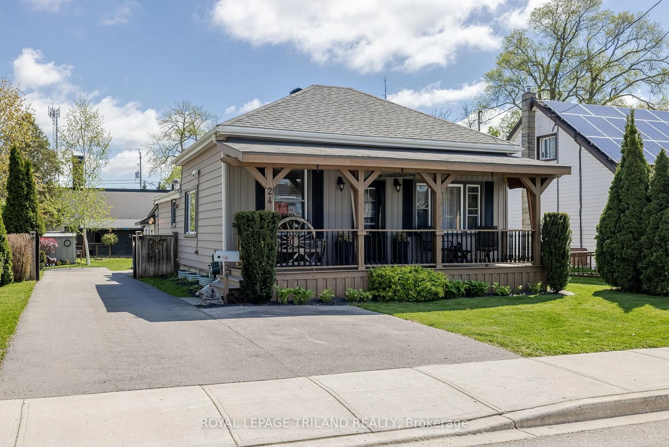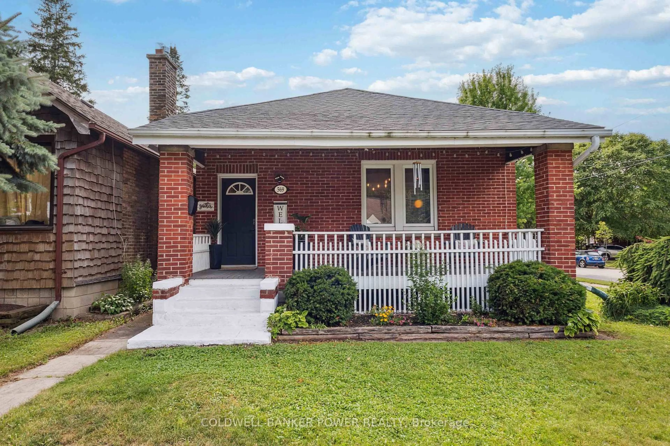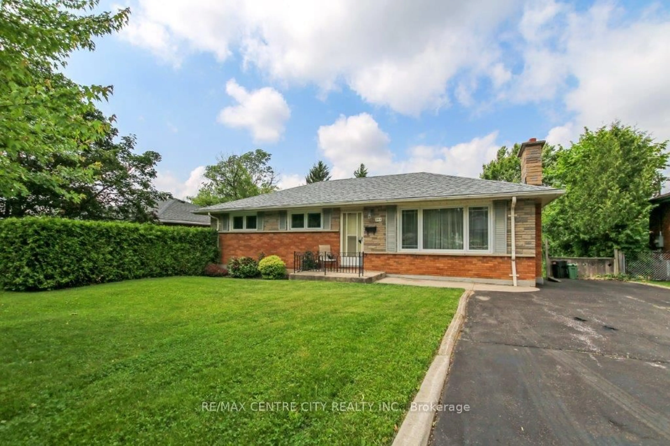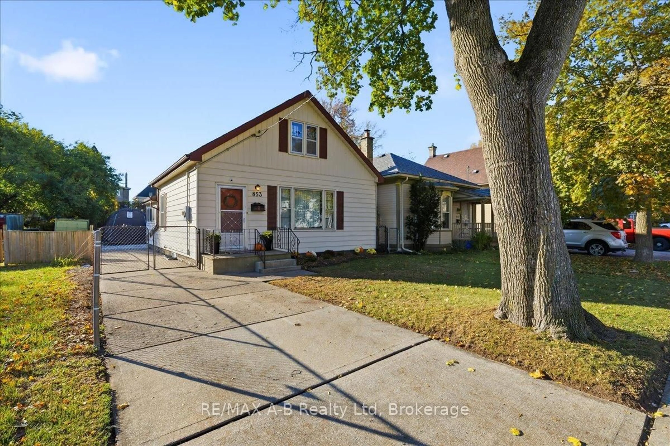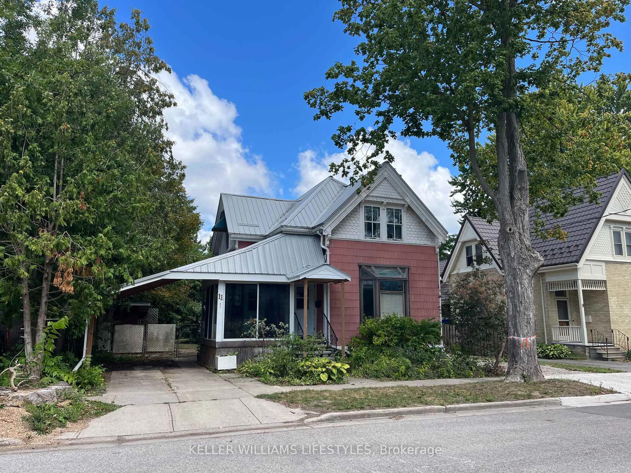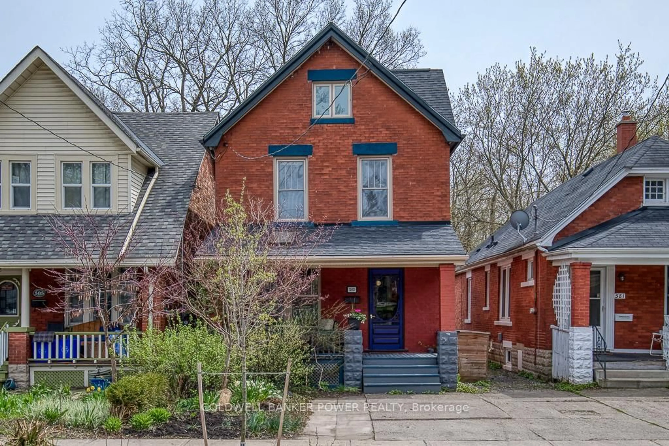This is 1081 Florence st. in London. A beautiful 3 bedroom bungalow with large heated double garage. It's an amazing home for working professionals, investment opportunity or just a fantastic place to call home. Located just steps to The Factory entertainment complex, Hard Rock Hotel, Western Fair District and market, BMO sports centre, as well as numerous breweries and distilleries. You will never be short on something to do! This spacious home boasts pride of ownership by the same family for over 20yrs. With a great layout, and over 1200 sq ft. of living space. Inside you'll find a grand primary bedroom, 2 additional bedrooms and potential to make a 4th bedroom or office if needed. A beautiful recently renovated bathroom/mudroom and an additional living space, all tastefully finished with tons of storage. This home has an inviting feel with all the space you need. In the easy to maintain backyard, you'll walk out to a fantastic entertaining area, including a dining area under a pergola, fire pit, and hot tub. You'll see there is ample parking, including 2 potential spots in the heated garage/workshop, accessible by the remote automated gate. Many highlights including: New eavestrough 2025, Bathroom remodel 2023, upgraded insulation, steel roof on the house and garage, heated floors in the mud room and bathroom, electrical system, new front door, heated garage, and the list goes on. A fantastic house in the entertainment district of London.
Inclusions: Fridge, stove, dishwasher, washer and dryer, pergola, garage door opener, hot tub (as is condition) hot water tank, A/C unit, Driveway gate and opener
