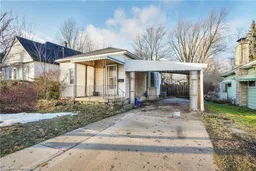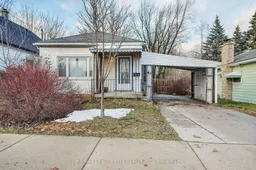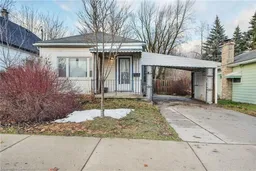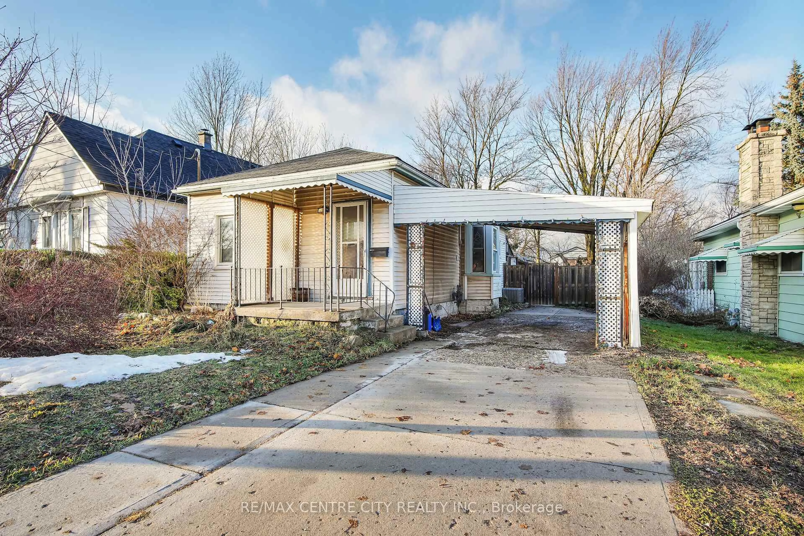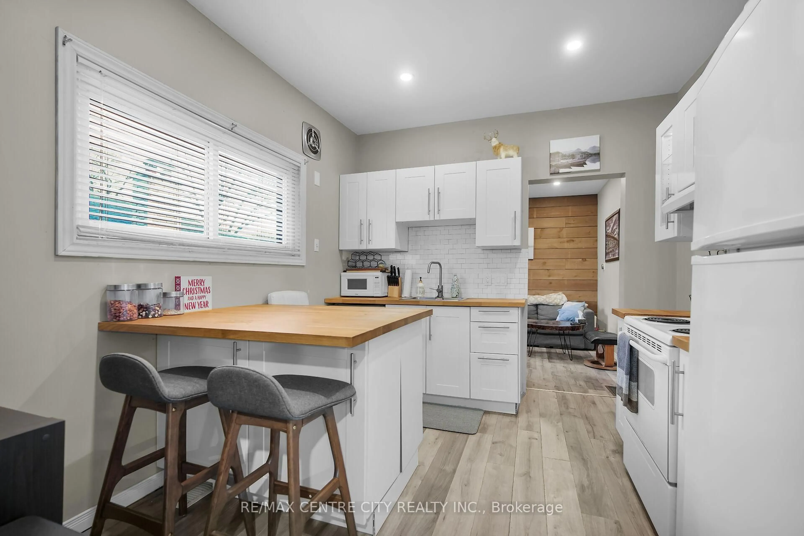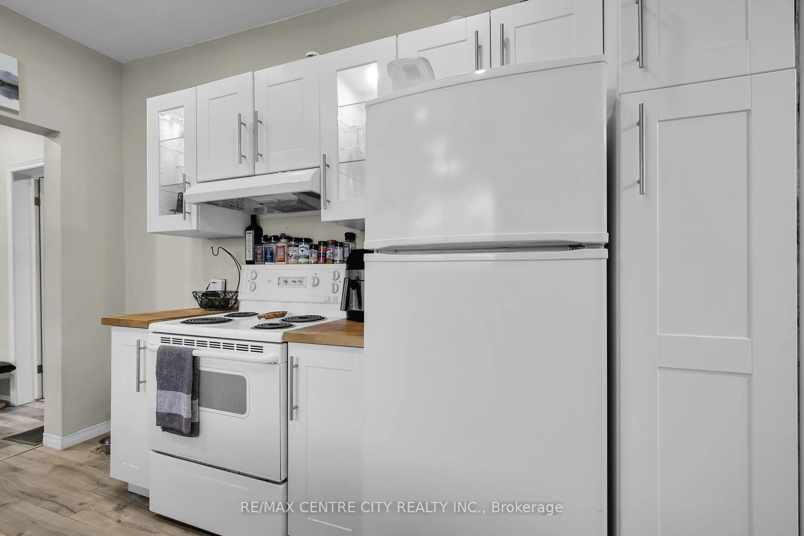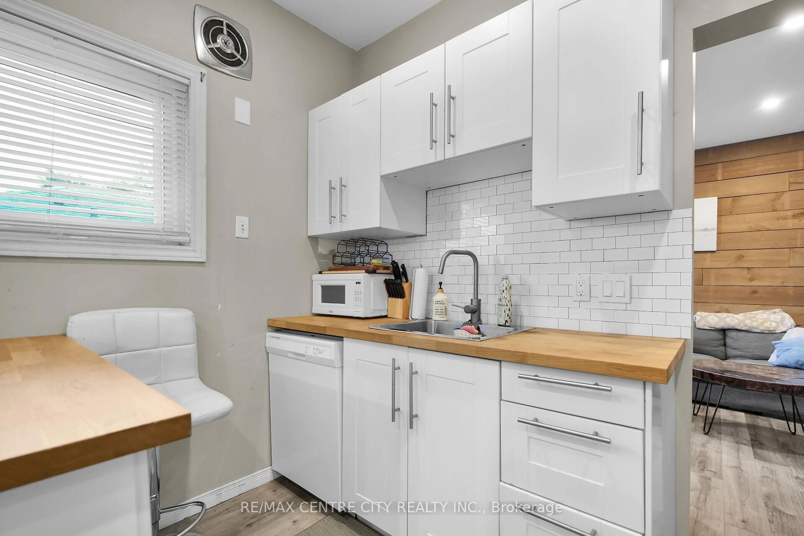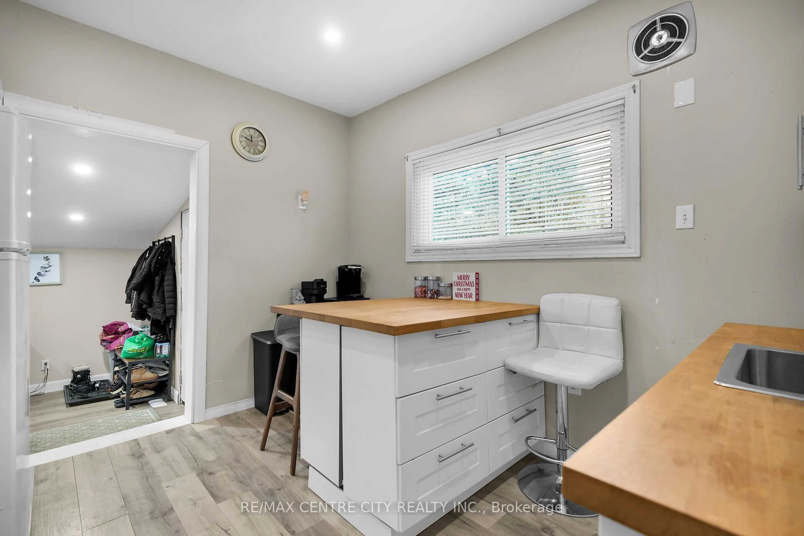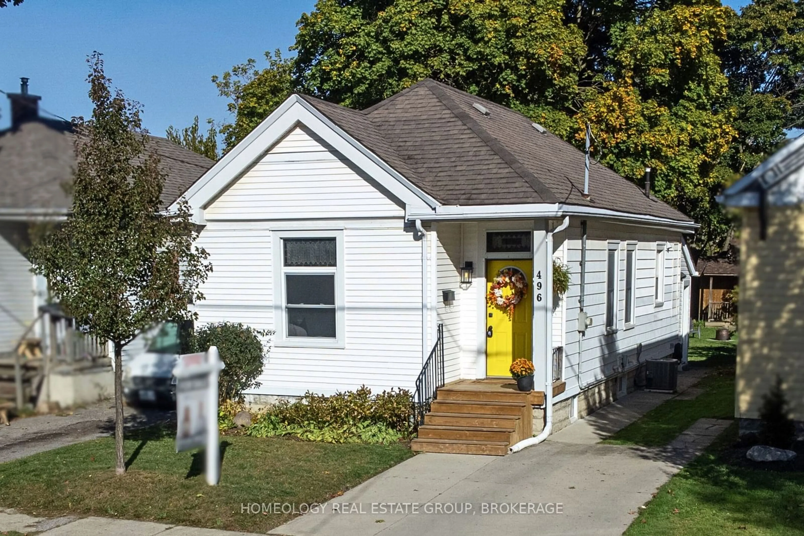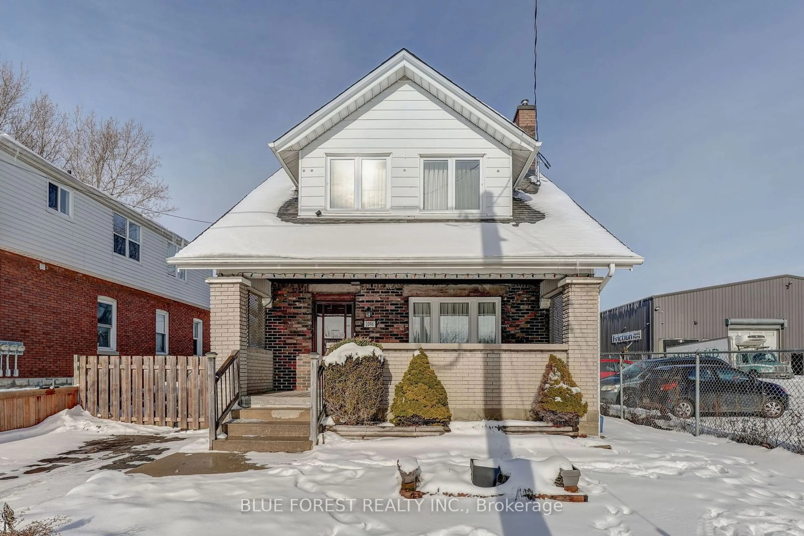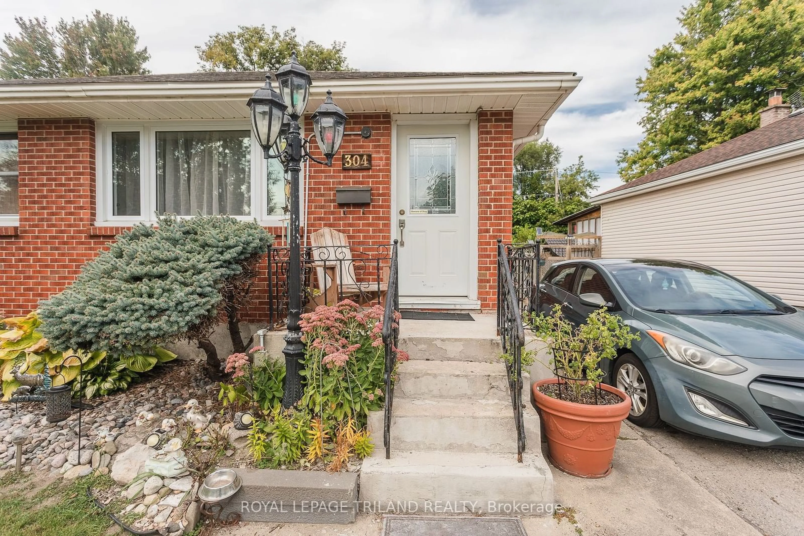1050 Margaret St, London, Ontario N5W 2K1
Contact us about this property
Highlights
Estimated ValueThis is the price Wahi expects this property to sell for.
The calculation is powered by our Instant Home Value Estimate, which uses current market and property price trends to estimate your home’s value with a 90% accuracy rate.Not available
Price/Sqft$450/sqft
Est. Mortgage$1,653/mo
Tax Amount (2024)$2,061/yr
Days On Market14 days
Total Days On MarketWahi shows you the total number of days a property has been on market, including days it's been off market then re-listed, as long as it's within 30 days of being off market.105 days
Description
This is a great home to own with a mortgage helper, making it extra affordable, or if you're looking for in-law capability or an investment property! Just minutes from Old East Village, Kelloggs Lane, and the Western Fair District, this charming property offers a unique and versatile layout. It features a 1-bedroom, 1-bathroom space in the back (owner occupied) and a completely separate 1-bedroom, 1-bathroom area in the front (currently vacant)both with their own kitchens and laundry making it perfect for multi-generational living, in-law accommodations, or generating rental income. Significant updates include a stylish kitchen renovation in 2017 with refreshed countertops, cabinets, flooring, and modern pot lights. Both 3-piece bathrooms were also updated in 2017. The convenience continues with two main-floor laundry rooms and an unfinished basement providing ample storage. Major improvements include a new furnace and A/C in 2018 and updated shingles in 2021. Outside, the detached shed offers additional storage, a potential workshop, or even a home gym. With its flexible layout, prime location, and move-in-ready condition, this home is full of possibilities!
Property Details
Interior
Features
Main Floor
Kitchen
2.69 x 3.73Br
3.91 x 3.2Laundry
3.23 x 1.52Foyer
2.01 x 3.2Exterior
Features
Parking
Garage spaces 1
Garage type Carport
Other parking spaces 2
Total parking spaces 3
Property History
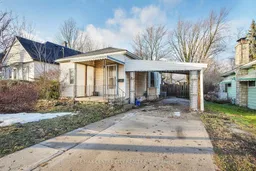 36
36