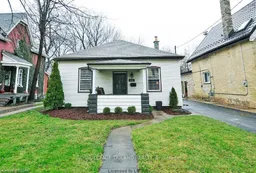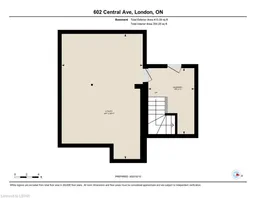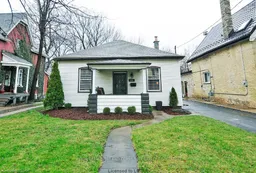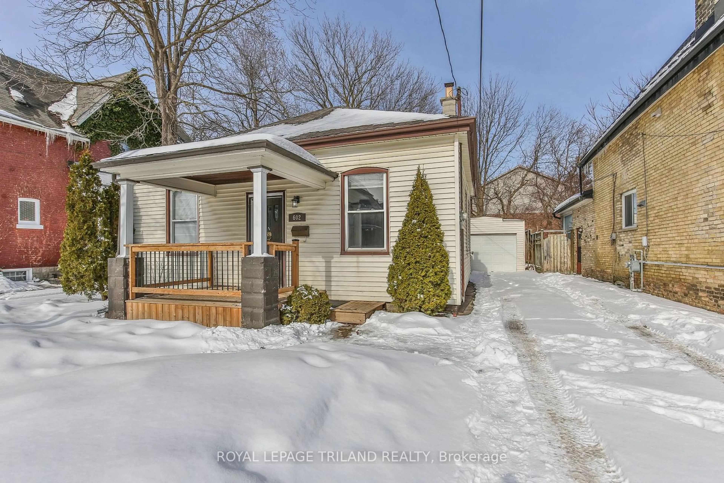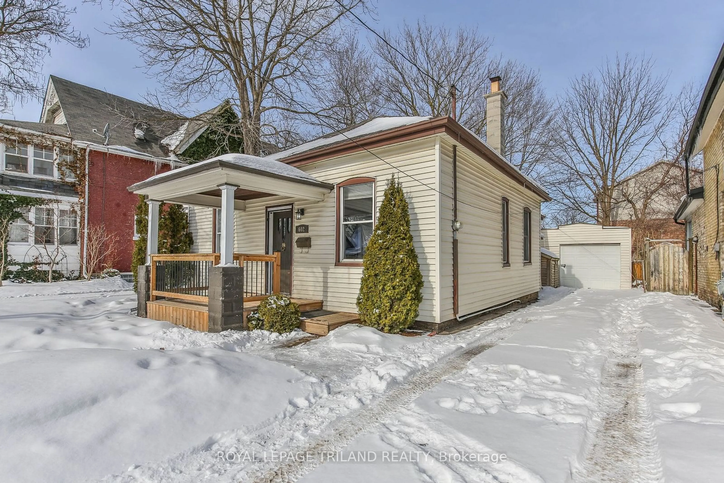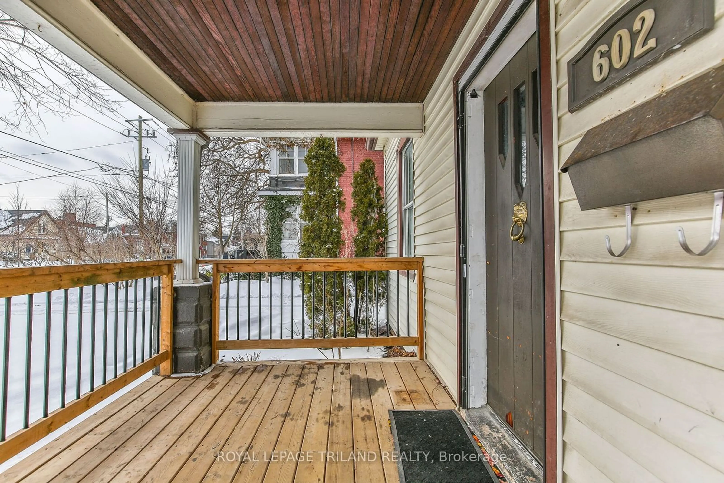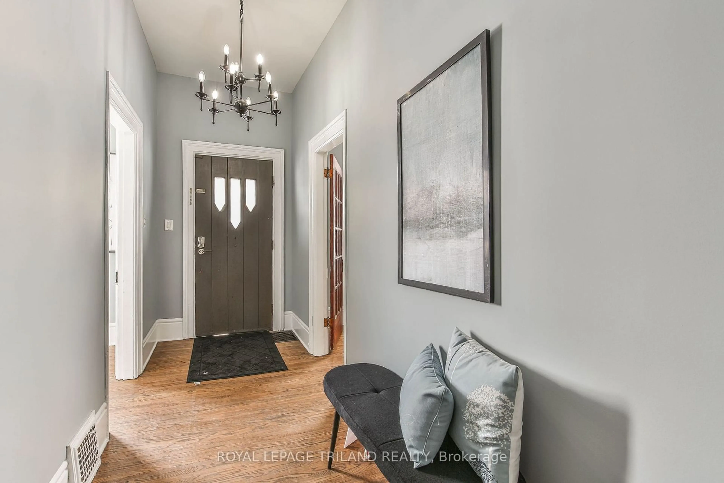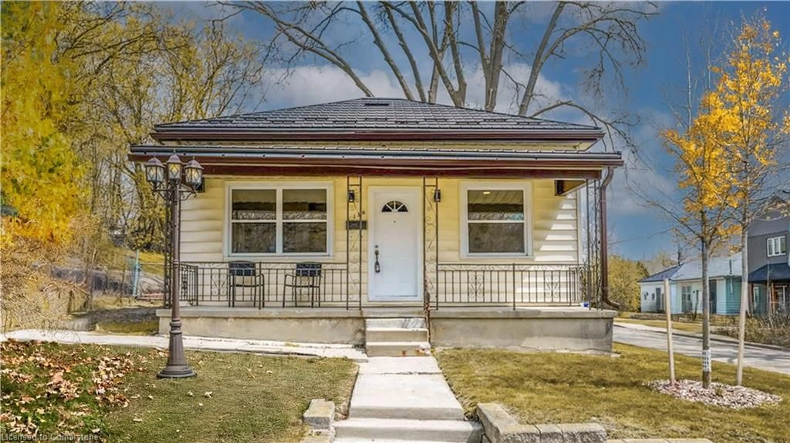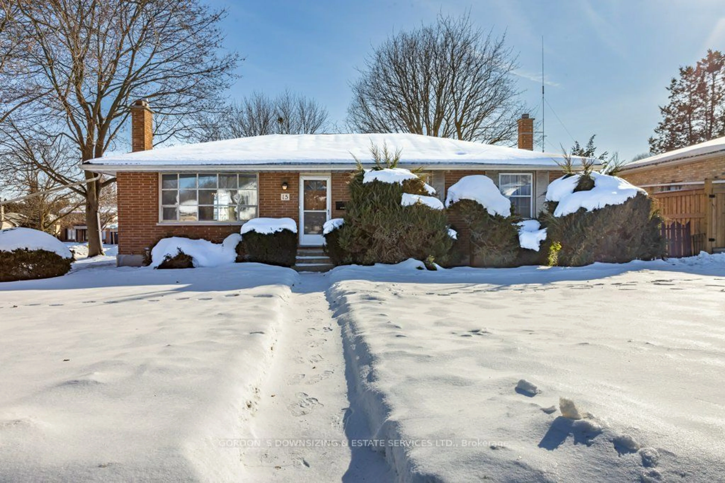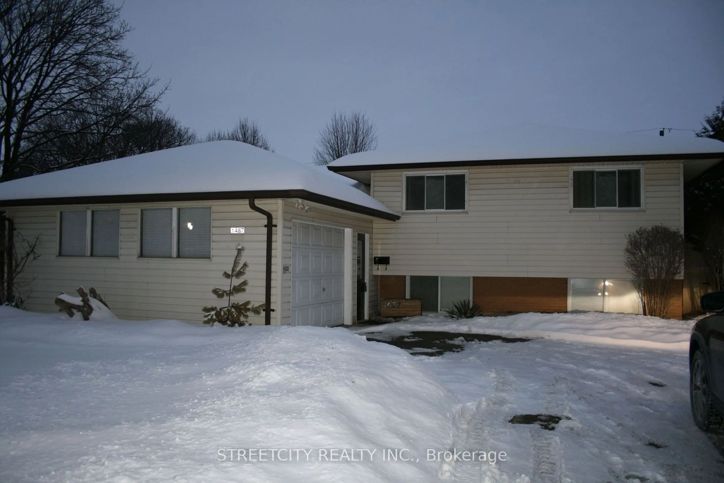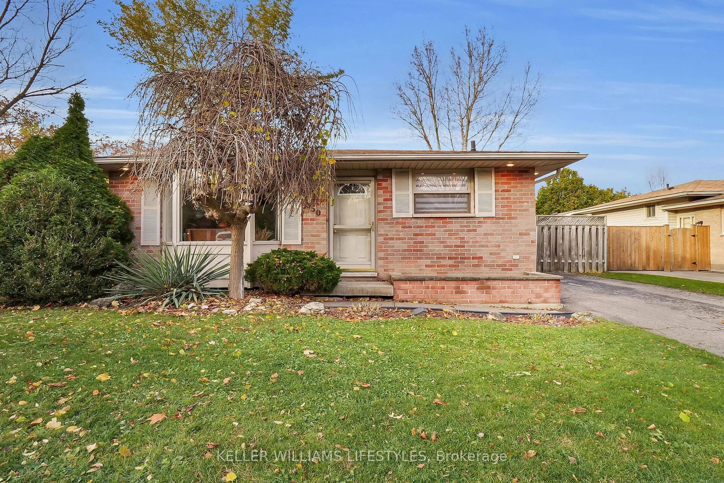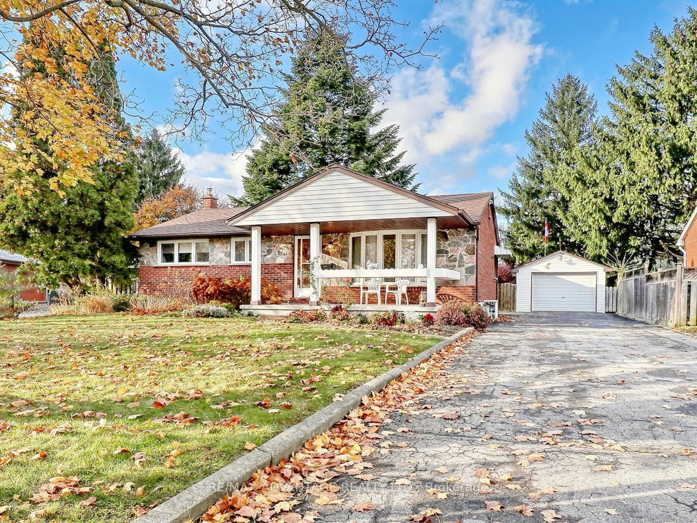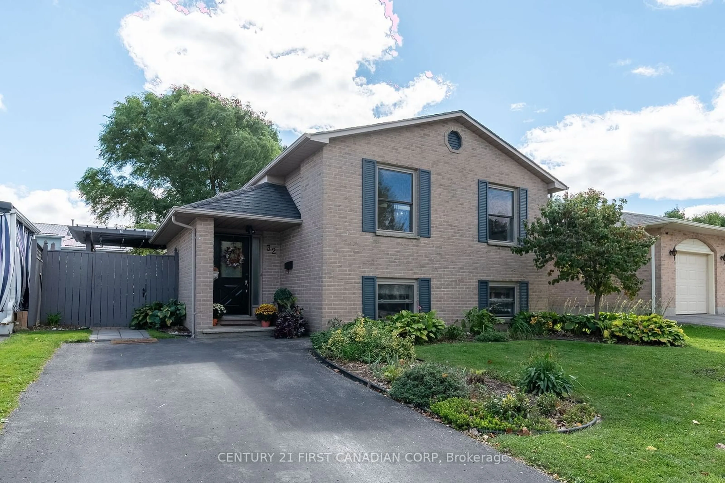602 CENTRAL Ave, London, Ontario N6B 2G4
Contact us about this property
Highlights
Estimated ValueThis is the price Wahi expects this property to sell for.
The calculation is powered by our Instant Home Value Estimate, which uses current market and property price trends to estimate your home’s value with a 90% accuracy rate.Not available
Price/Sqft$433/sqft
Est. Mortgage$2,362/mo
Tax Amount (2024)$3,854/yr
Days On Market7 days
Description
Welcome to this charming one-floor bungalow that seamlessly blends character with modern convenience! Nestled on a spacious lot, this delightful home offers the perfect blend of comfort and style. With three bedrooms and one well-appointed bathroom, this home is perfect for families or those seeking single-level living. The moment you step inside, you'll be greeted by the timeless elegance of hardwood floors that flow through the living room, dining room, and two of the bedrooms, providing a warm and inviting atmosphere throughout. The oversized dining room and high ceilings are perfect for entertaining, providing plenty of space for family gatherings and special occasions. The kitchen is truly the heart of the home, featuring a central island that enhances both the functionality and the flow of the space. In addition to the main living area, you'll find ample storage in the basement, offering a convenient space to keep things organized.Outside, the huge yard is a standout feature, providing plenty of room for children, pets, or simply enjoying the outdoors. The oversized deck is ideal for relaxing or hosting summer BBQs, and the fire pit adds a cozy touch, perfect for enjoying cooler evenings. There's also a handy shed for extra storage, keeping everything tidy and out of sight.The location couldnt be more ideal just a stones throw away from downtown, youll have easy access to all the amenities you need, including shopping, grocery stores, banks, downtown shopping and more. Plus, with an extra-long driveway leading to the single car garage, parking is never a hassle.This home is truly full of charm, character, and the potential to be the perfect place for you to call home. Dont miss out on this fantastic opportunity!
Property Details
Interior
Features
Main Floor
Br
2.69 x 3.37Br
2.43 x 3.47Br
3.08 x 3.09Dining
5.43 x 3.37Exterior
Features
Parking
Garage spaces 1
Garage type Detached
Other parking spaces 3
Total parking spaces 4
Property History
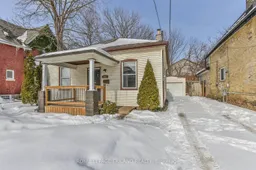 30
30