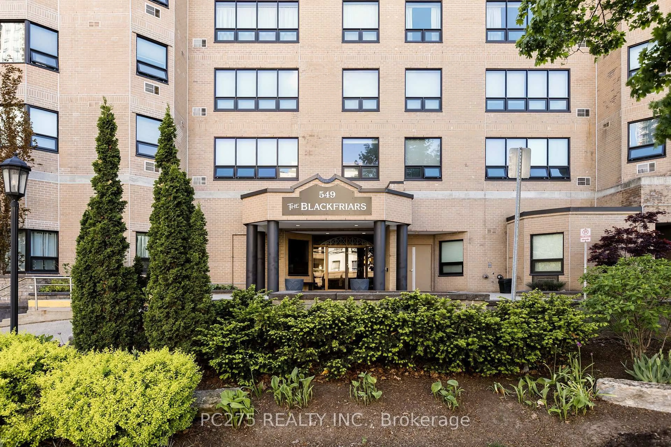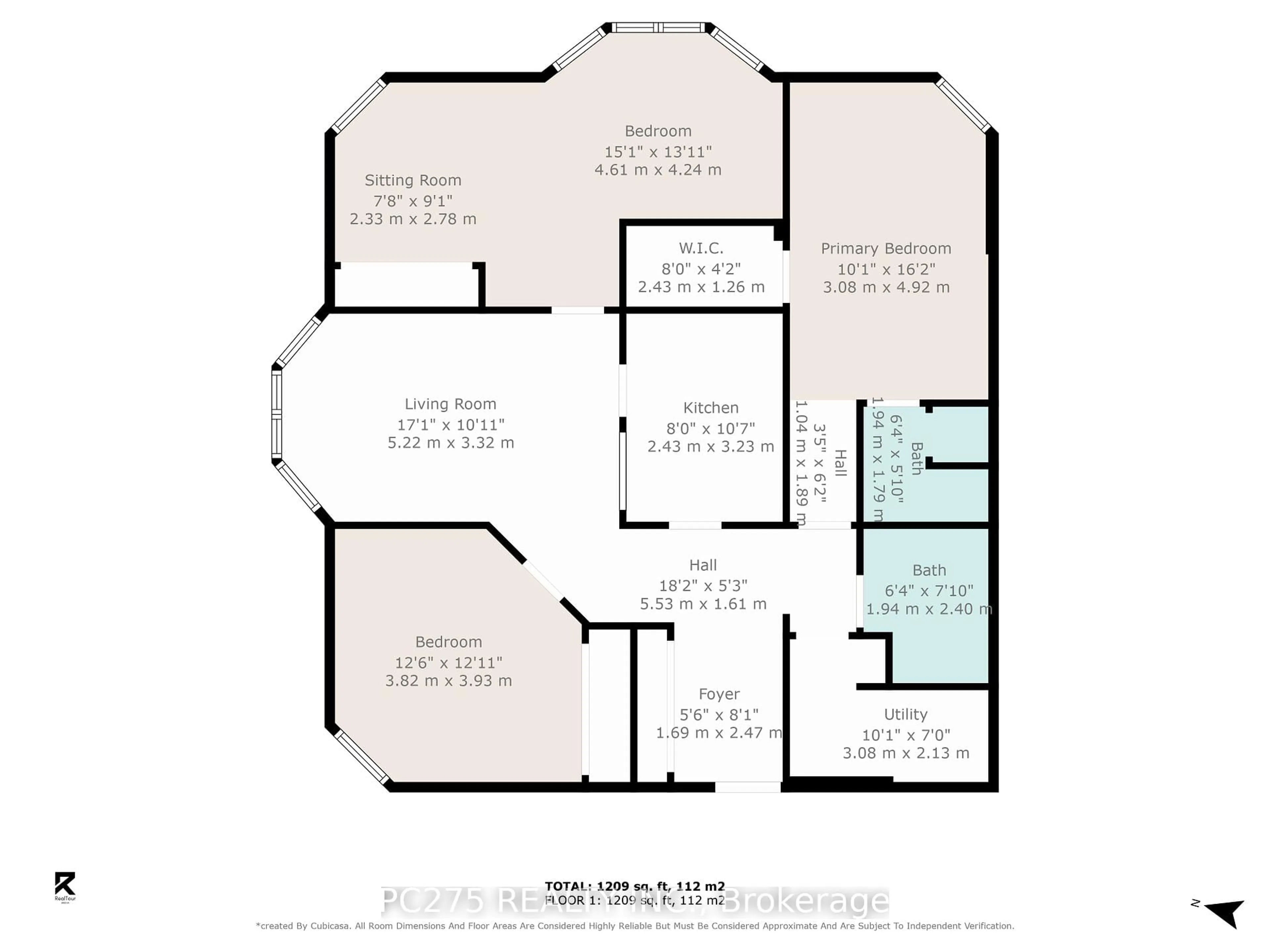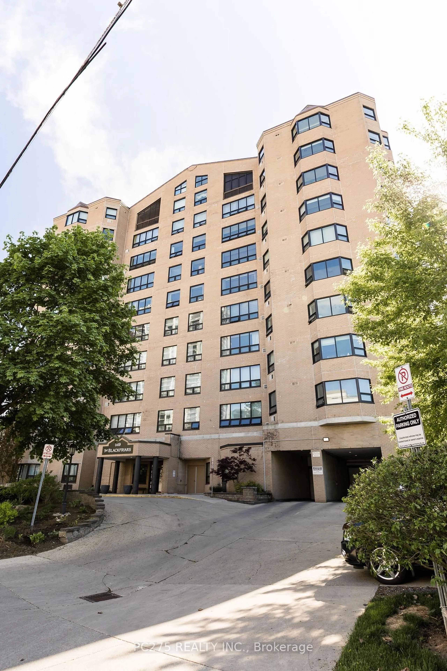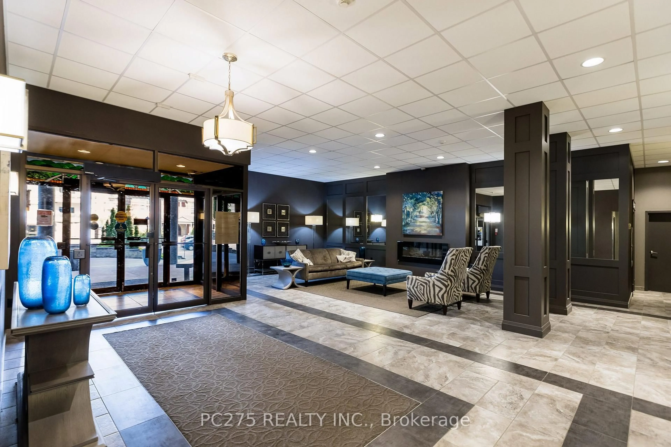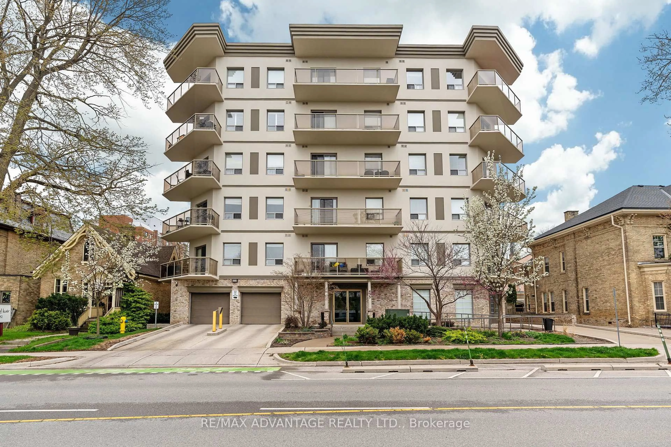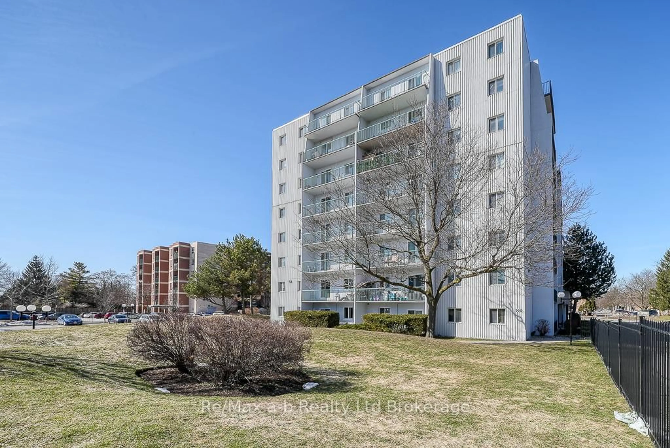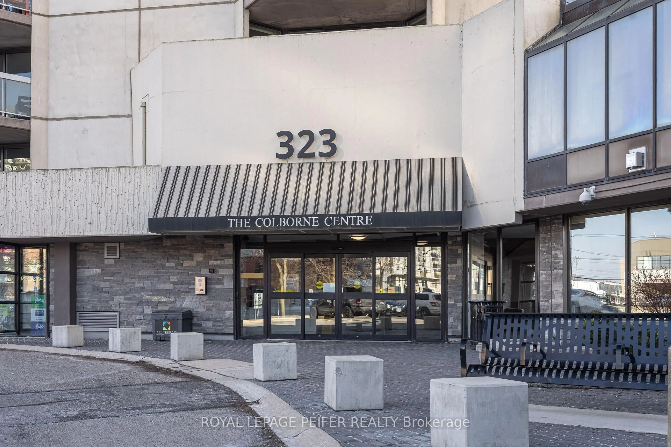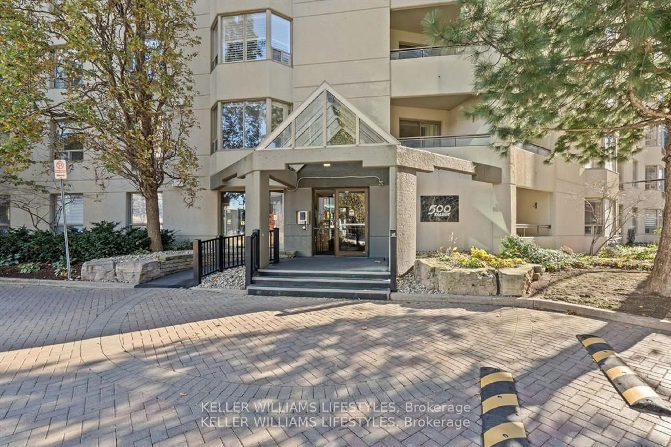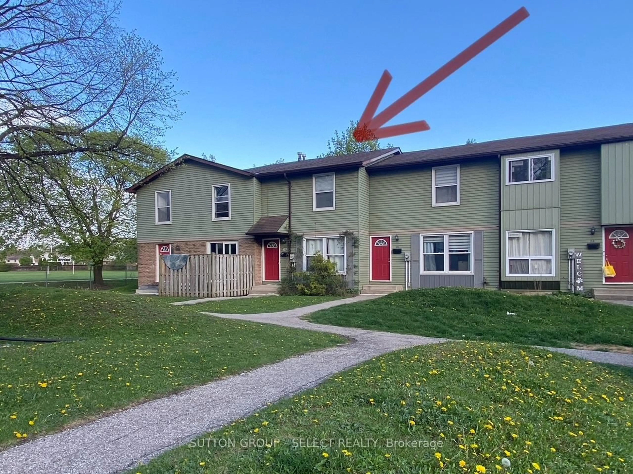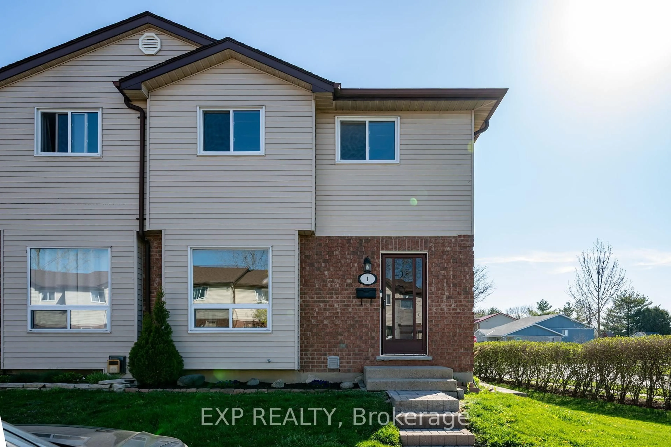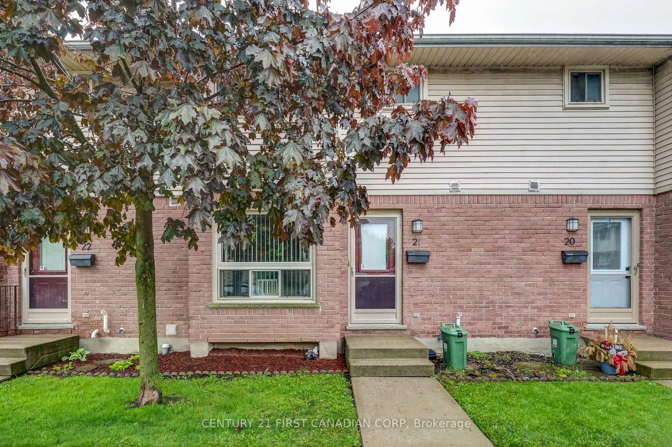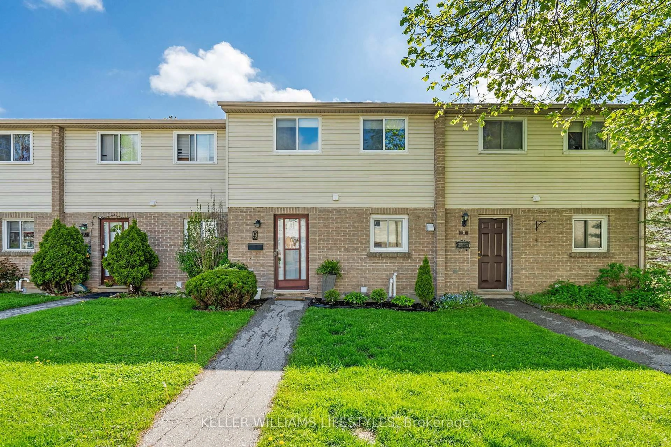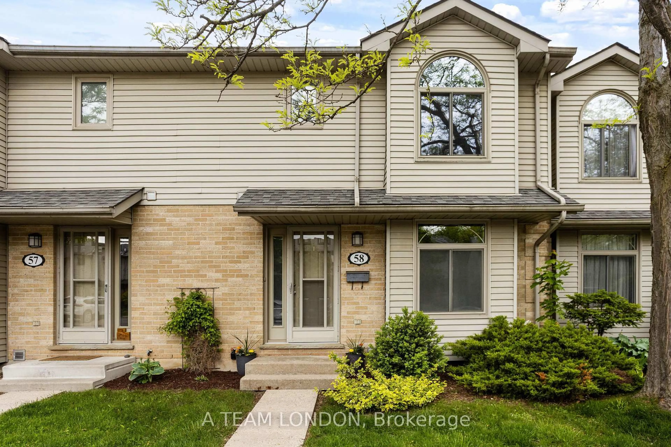549 Ridout St #407, London East, Ontario N6A 5N5
Contact us about this property
Highlights
Estimated valueThis is the price Wahi expects this property to sell for.
The calculation is powered by our Instant Home Value Estimate, which uses current market and property price trends to estimate your home’s value with a 90% accuracy rate.Not available
Price/Sqft$306/sqft
Monthly cost
Open Calculator

Curious about what homes are selling for in this area?
Get a report on comparable homes with helpful insights and trends.
+16
Properties sold*
$400K
Median sold price*
*Based on last 30 days
Description
Welcome to this RARE and spacious 3-BEDROOM, 2-bathroom condo in one of London's nicest downtown area, offering stunning views of Harris Park and a lifestyle of convenience and comfort within walking distance to Richmond Row. With over 1200 sq ft of well-designed living space, this beautifully updated unit combines modern finishes with exceptional value. Step into a bright, open-concept layout featuring: Brand new countertops and custom kitchen island that enhances natural light and flow, stainless steel appliances (approx. 6 years old), new vinyl flooring throughout, new windows (covered by condo corp) and new light fixtures, two full bathrooms with new vanities, fresh paint. Reasonable condo fees that include water and access to fantastic building amenities, including a spacious common courtyard, a fully equipped exercise room and a modern, recently renovated lobby and elevator. Located in one of London's downtown area, you're steps from restaurants, shops, trails, festivals, and the beauty of the Thames River with quick access to Western. Ideal for young professionals, first time home buyers or investors looking to rent out a condo to professionals or students. Don't miss your chance to own a rare 3-bedroom unit with views and value in the core of the city!
Property Details
Interior
Features
Main Floor
Living
5.22 x 3.32Kitchen
3.23 x 2.43Primary
4.92 x 3.08Ensuite Bath / W/I Closet
2nd Br
4.61 x 4.24Exterior
Parking
Garage spaces 1
Garage type Underground
Other parking spaces 0
Total parking spaces 1
Condo Details
Amenities
Exercise Room, Gym, Party/Meeting Room, Rooftop Deck/Garden, Visitor Parking
Inclusions
Property History
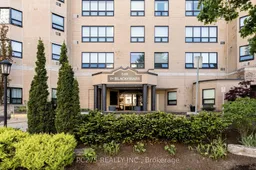 42
42