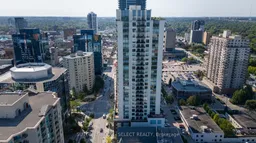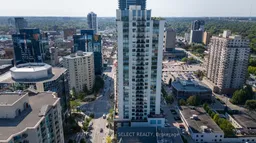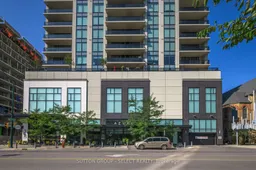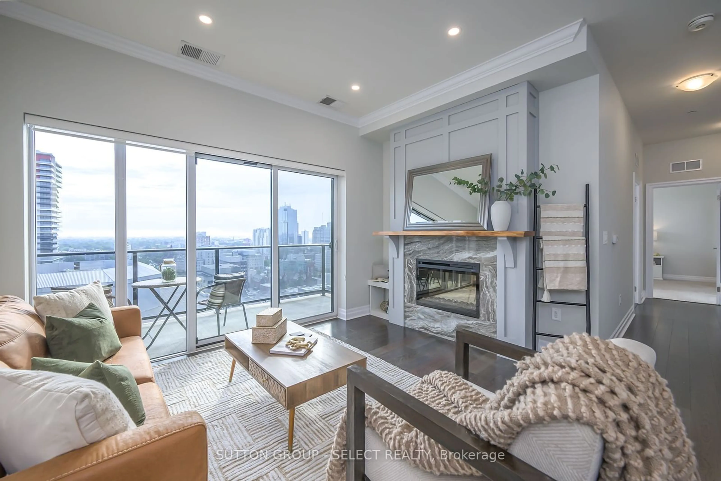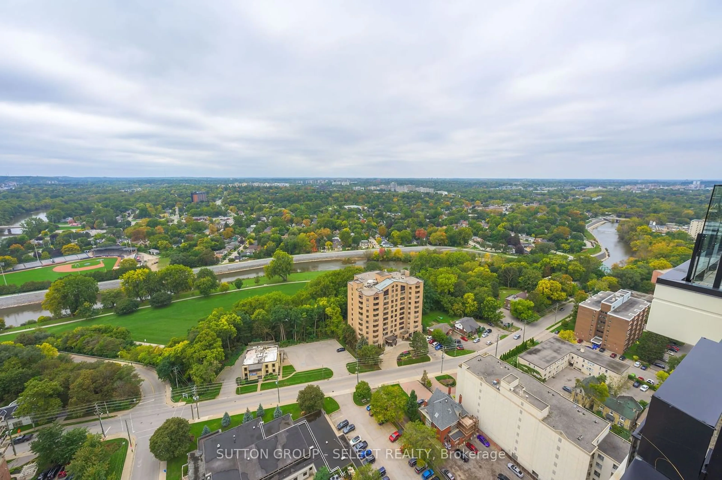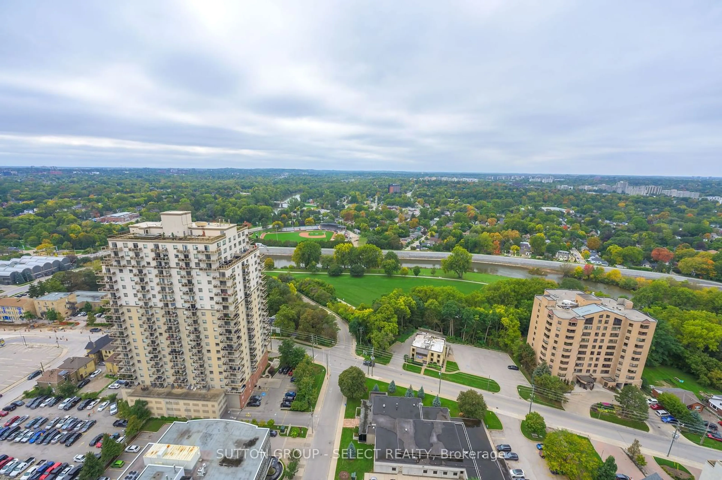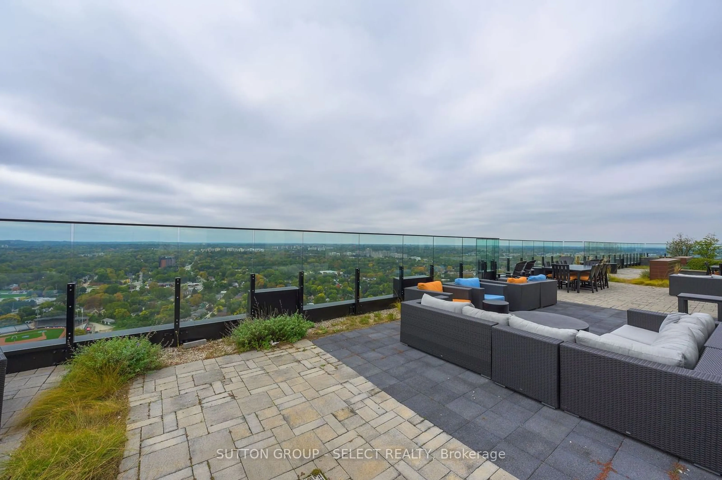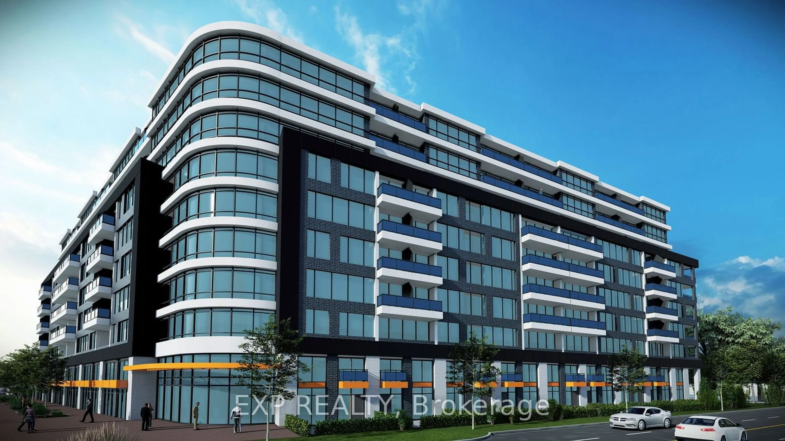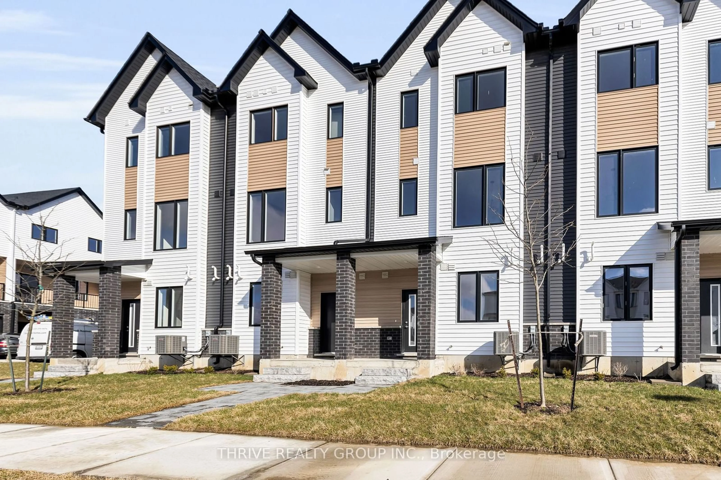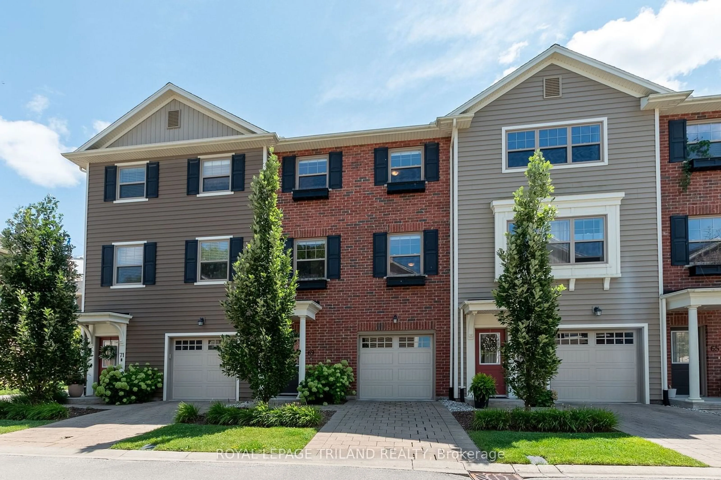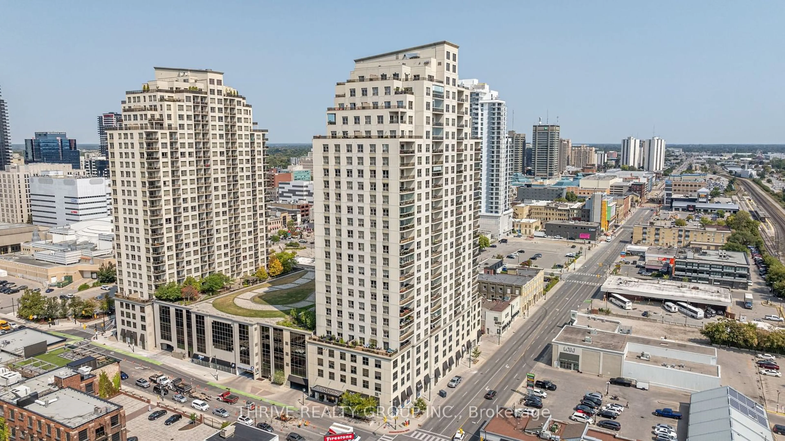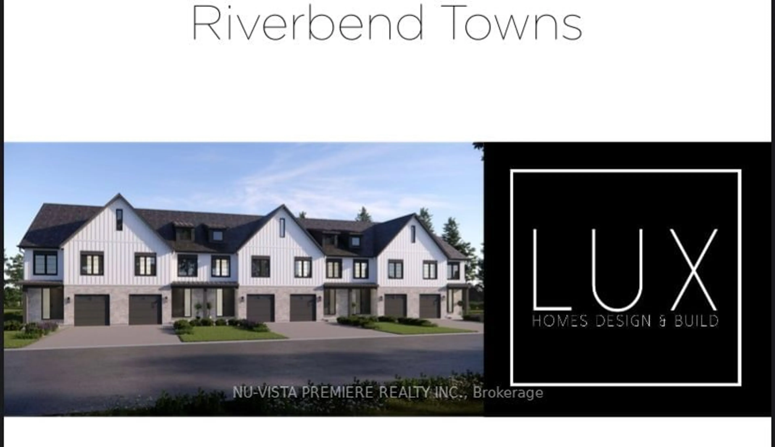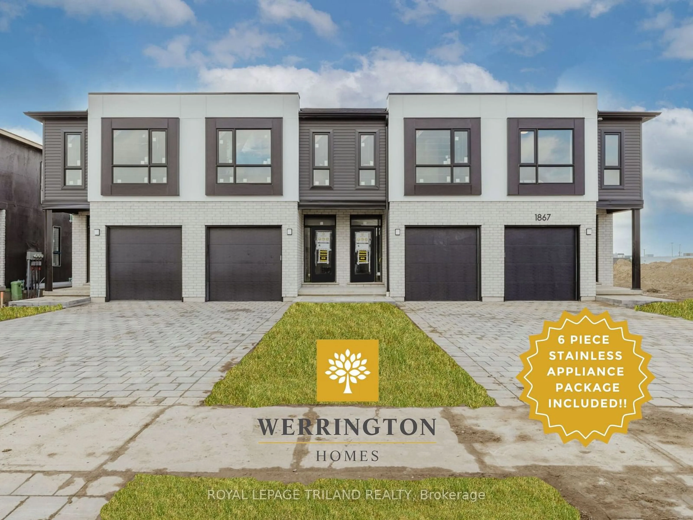505 Talbot St #2006, London, Ontario N6A 2S6
Contact us about this property
Highlights
Estimated ValueThis is the price Wahi expects this property to sell for.
The calculation is powered by our Instant Home Value Estimate, which uses current market and property price trends to estimate your home’s value with a 90% accuracy rate.Not available
Price/Sqft$595/sqft
Est. Mortgage$2,787/mo
Maintenance fees$502/mo
Tax Amount (2024)$5,238/yr
Days On Market47 days
Description
TWO PARKING SPOTS. STORAGE LOCKER conveniently located ON UNIT FLOOR! Sleek, modern executive residence in downtown London's premier Azure building. 2 + 1 bedroom/den unit perched on the 20th floor with ultra high ceilings & gorgeous windows overlooking the skyline that draw an abundance of natural light through the living areas. Loaded with upgrades & designer detailing. The 2 bedroom + den plan enjoys open-concept principal rooms offering a seamless flow between the living room, with it's custom-surround fireplace & crown moulding, and the eat-in kitchen showcasing crisp white Shaker-style cabinetry, slim-line glass tile backsplash, soft white quartz surfaces, stainless appliances & a 4-seat peninsula breakfast bar. The tranquil primary suite features a fresh, neutral 3-piece ensuite with glass/tile shower, double closets & massive windows overlooking the city. The 2nd bedroom also offers spectacular views. Separate den/office is a huge convenience. A beautiful 4-piece main bath & in-suite laundry complete the interior living. Sitting on the balcony with glass railing you continue to enjoy unobstructed views. 2 owned underground parking spots & a storage locker (conveniently on the 20th floor) make this a perfect package. The Azure showcases some of the most fabulous amenities in the city with their incredible roof top patios billiards room, library, golf simulator, gym, lounge, bar for your enjoyment. Walk to Budweiser Gardens for hockey, concerts or enjoy dining at one of London's award winning restaurants and then stroll home for a nightcap on the balcony. Heating/Cooling & Water included.
Property Details
Interior
Features
Main Floor
Kitchen
3.46 x 3.30Dining
3.60 x 3.60Laundry
1.09 x 1.79Prim Bdrm
4.75 x 3.433 Pc Ensuite
Exterior
Features
Parking
Garage spaces 2
Garage type Attached
Other parking spaces 0
Total parking spaces 2
Condo Details
Amenities
Bike Storage, Guest Suites, Gym, Party/Meeting Room, Rooftop Deck/Garden, Visitor Parking
Inclusions
Property History
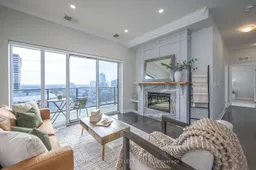 40
40