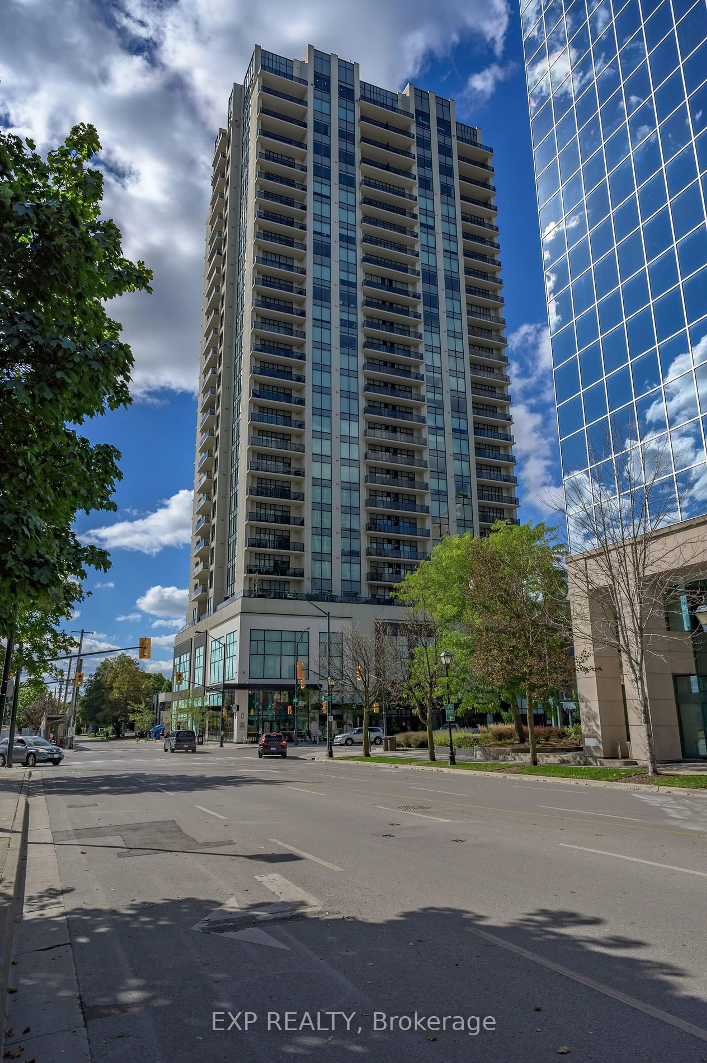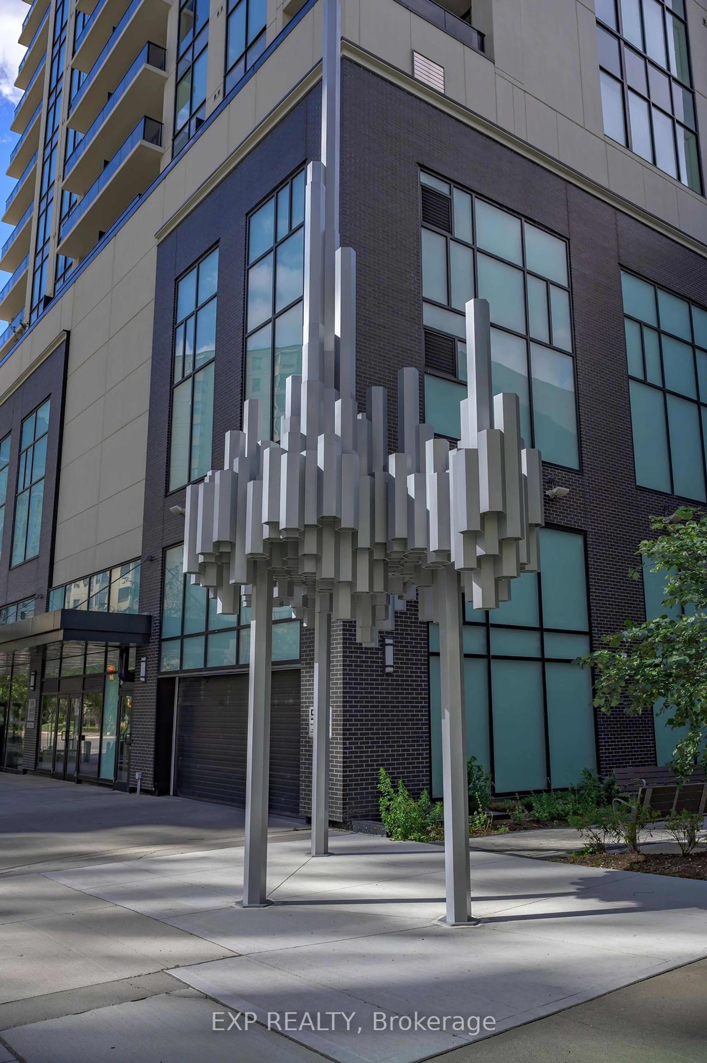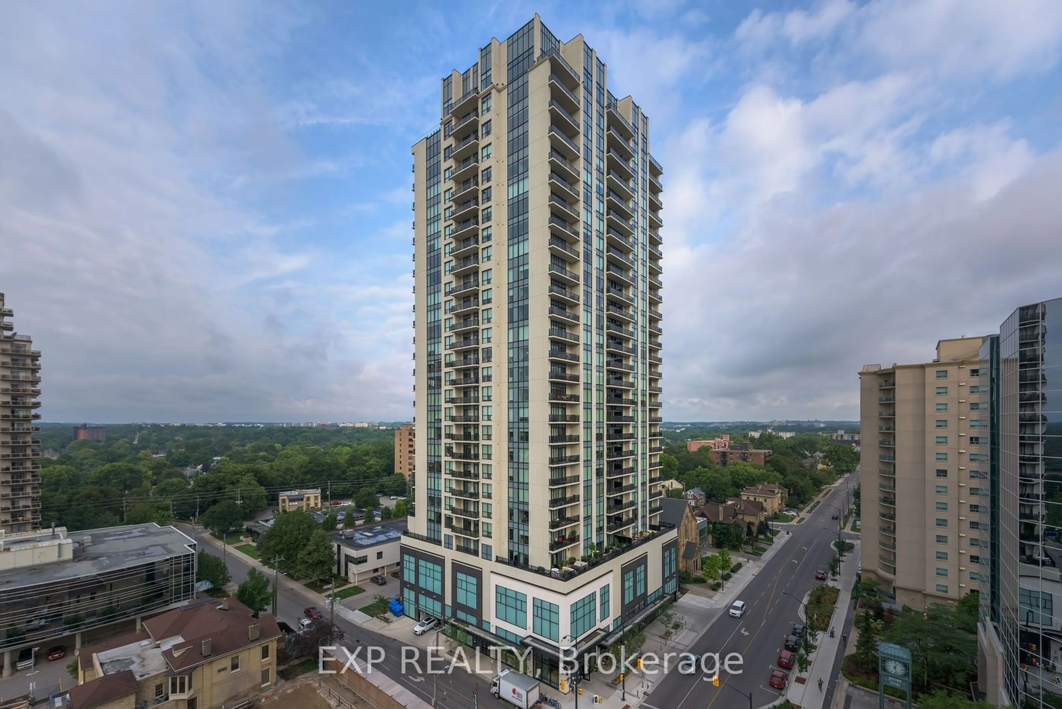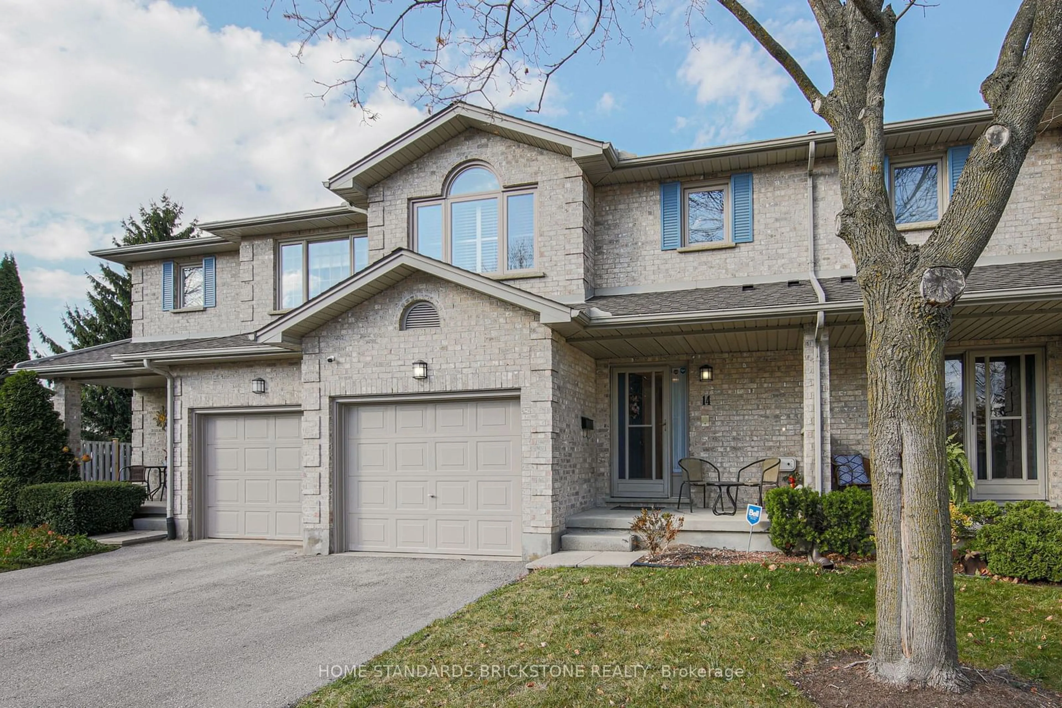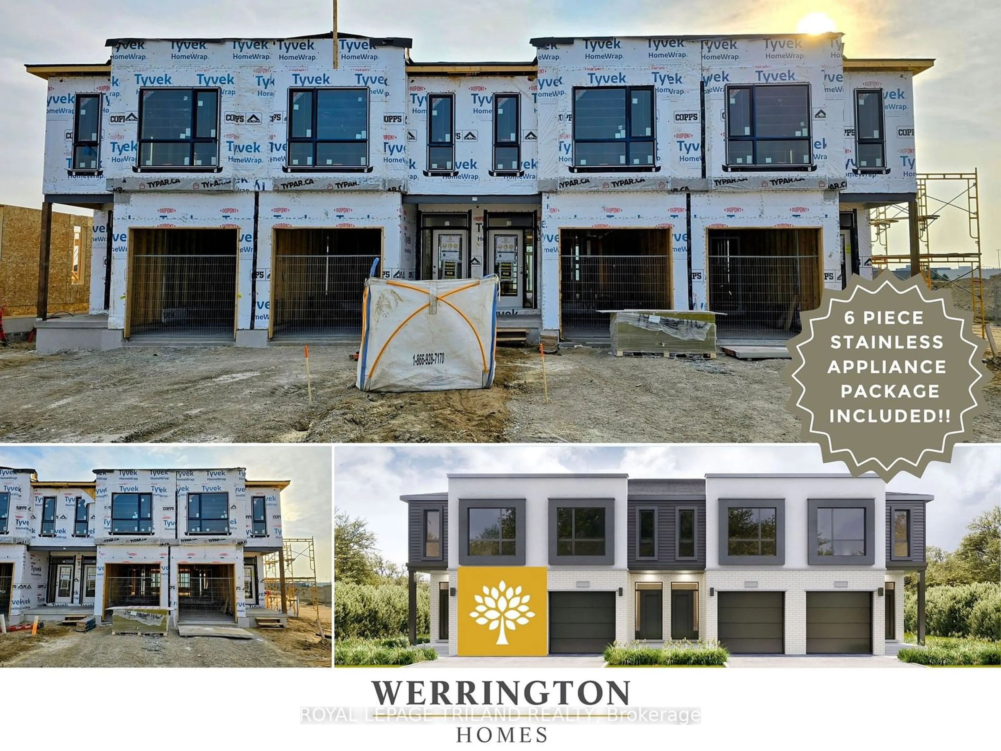505 Talbot St #1907, London, Ontario N6A 2S6
Contact us about this property
Highlights
Estimated ValueThis is the price Wahi expects this property to sell for.
The calculation is powered by our Instant Home Value Estimate, which uses current market and property price trends to estimate your home’s value with a 90% accuracy rate.Not available
Price/Sqft$561/sqft
Est. Mortgage$3,113/mo
Maintenance fees$623/mo
Tax Amount (2023)$5,684/yr
Days On Market114 days
Description
WELCOME TO THE AZURE !! 505 TALBOT STREET. Enjoy Gorgeous Views from the 19th and 29th floors while living in this luxurious condo unit and building !! Spoil yourself with amazing indoor and outdoor comfortable living spaces while living in the core city of London close to restaurants, shopping, parks, trails, thames river & entertainment.Your family and friends will love the 29th floor outdoor terrace/patio entertainment area, the inside private dining area with a library, the large well equipped fitness centre and the golf room stimulator to play and practice your favourite game. Our large corner unit comes with 2 bedrooms plus a den, large windows and exterior doors, spacious kitchen and family room with stunning views to the east. Our unit is facing the London airport, with south & north views, on a large open covered balcony. Inside you will enjoy the many upgrades to this luxurious unit with maple slab kitchen, backsplash, quartz countertops throughout our unit, master bedroom with a private 3pc ensuite, main 4pc bath, separate laundry and storage room, bonus den, fibre internet, electric fireplace, and engineered hardwood flooring, one private dedicated parking spot on the 7th floor, and more.
Property Details
Interior
Features
Main Floor
Living
4.80 x 3.80Kitchen
3.20 x 3.00Dining
3.90 x 3.30Prim Bdrm
2.80 x 5.80Exterior
Features
Parking
Garage spaces 1
Garage type Underground
Other parking spaces 0
Total parking spaces 1
Condo Details
Inclusions
Property History
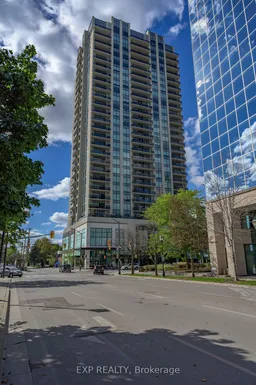 40
40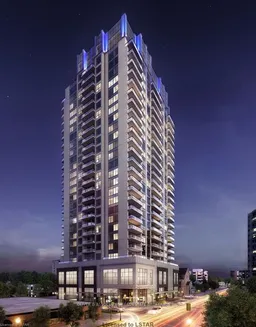 7
7
