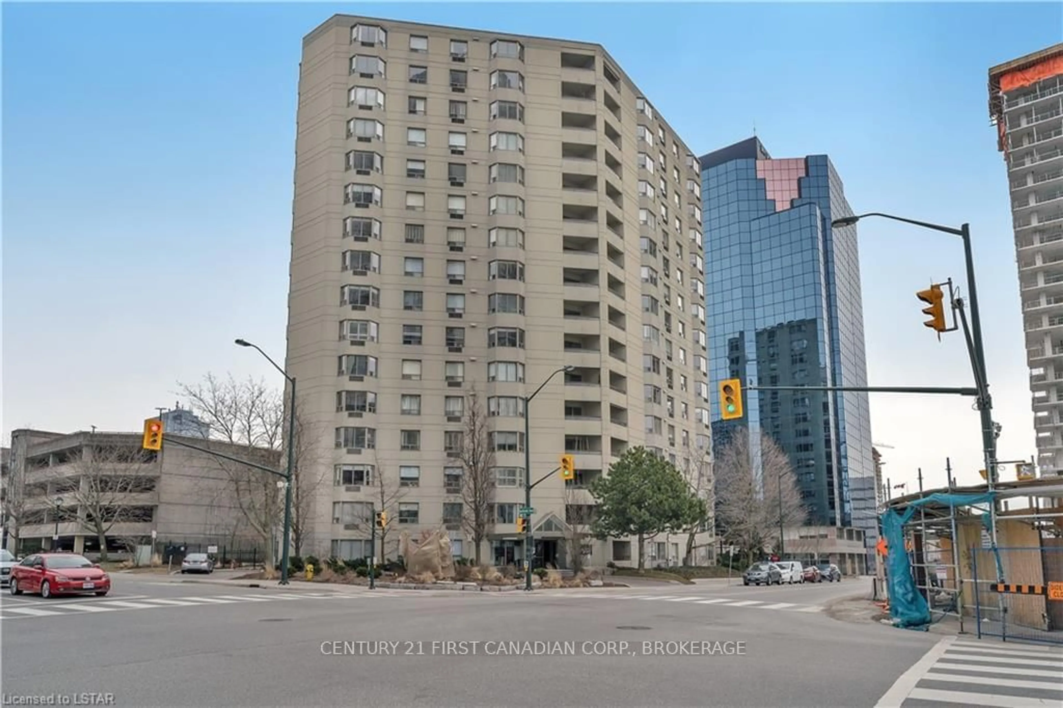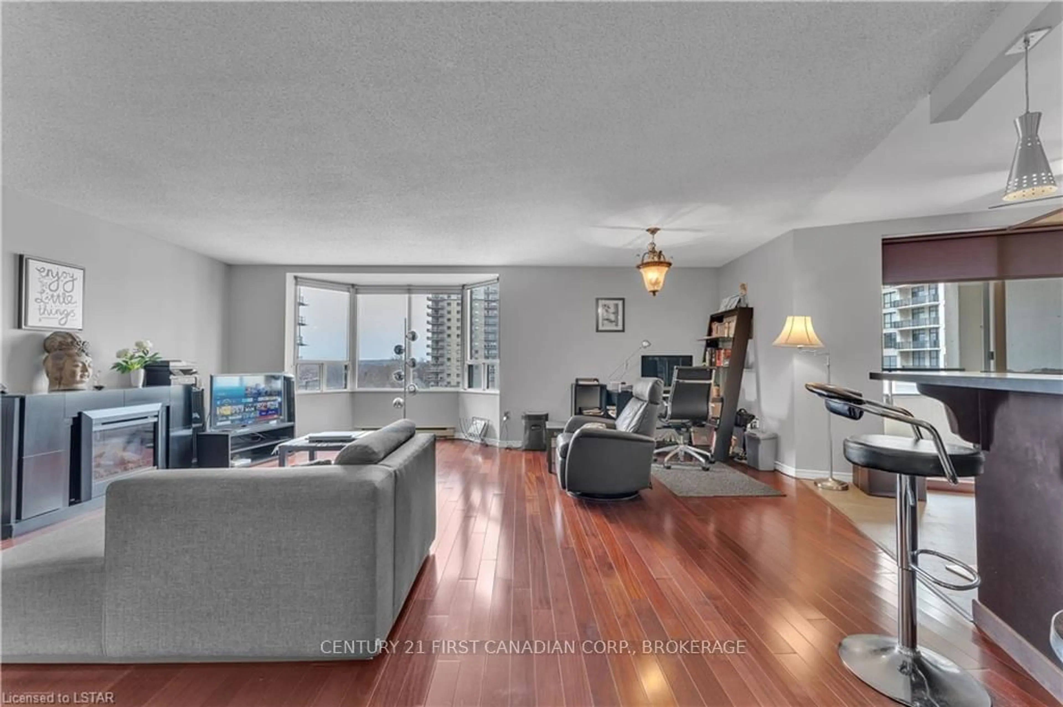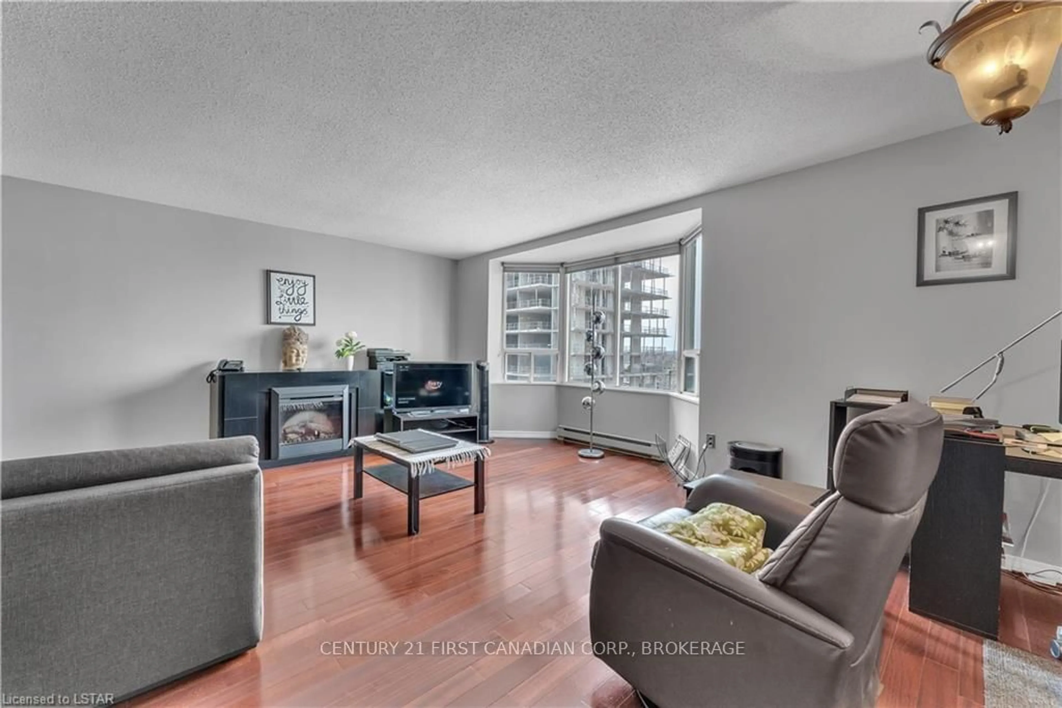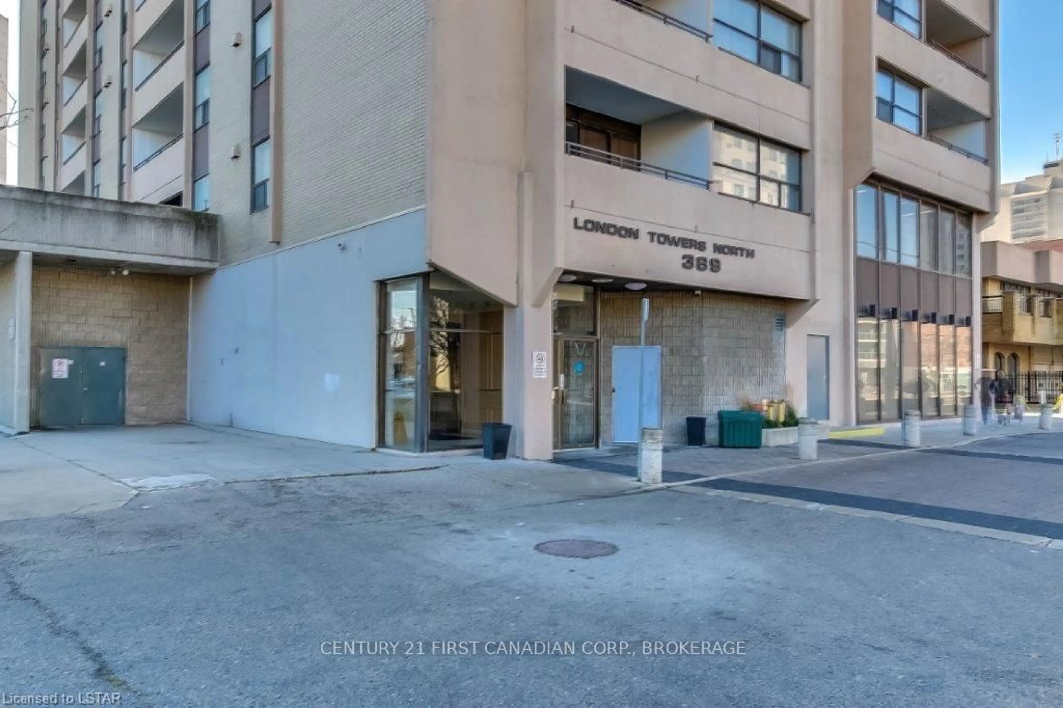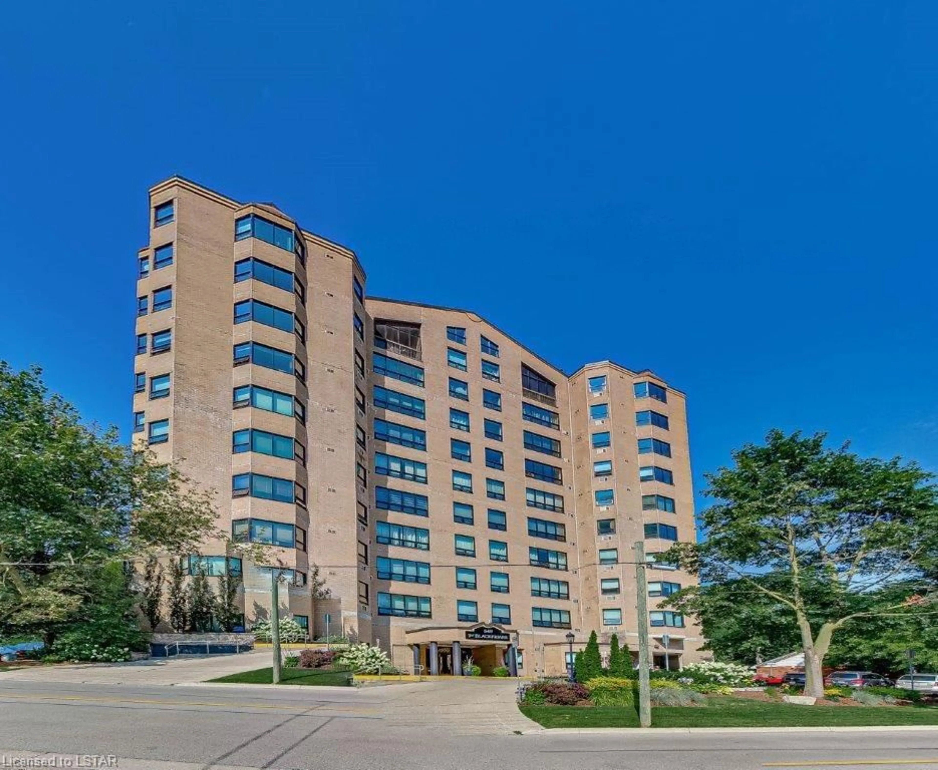500 Talbot St #603, London, Ontario N6A 2S3
Contact us about this property
Highlights
Estimated ValueThis is the price Wahi expects this property to sell for.
The calculation is powered by our Instant Home Value Estimate, which uses current market and property price trends to estimate your home’s value with a 90% accuracy rate.$385,000*
Price/Sqft$308/sqft
Days On Market42 days
Est. Mortgage$1,707/mth
Maintenance fees$770/mth
Tax Amount (2023)$3,099/yr
Description
Spacious, executive 1320 square feet of urban living space available! This attractive unit is located in a well-constructed building adjacent to Harris Park and Thames Valley Parkway walking and biking trails, conveniently situated in downtown London. The amenities provided include a fitness center, sauna, social room, outdoor community BBQ area, gazebo, and garden. Additionally, secure entry, intercom system, a generously-sized locker, and underground parking are included. The train station, cafes, downtown shops, and trails are all within walking distance. The unit boasts two beautiful fireplaces, in-suite laundry facilities, a 2018 air conditioning unit, and a 2021 hot water rental. The majority of the flooring is hardwood, and the open floor plan allows for a spacious living area with ample natural light. The unit presents wonderfully, with a western exposure. This unit is a must-see!
Property Details
Interior
Features
Main Floor
Living
6.58 x 5.44Dining
2.74 x 2.29Kitchen
5.77 x 2.67Prim Bdrm
5.44 x 3.35Exterior
Features
Parking
Garage spaces 1
Garage type None
Other parking spaces 0
Total parking spaces 1
Condo Details
Amenities
Gym, Party/Meeting Room, Sauna
Inclusions
Property History
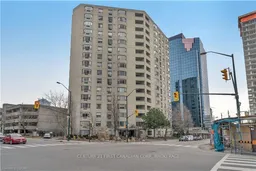 22
22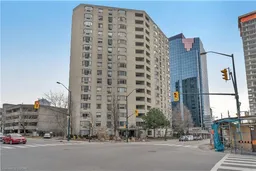 22
22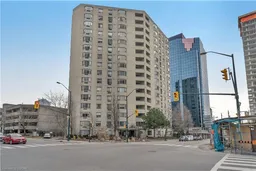 22
22
